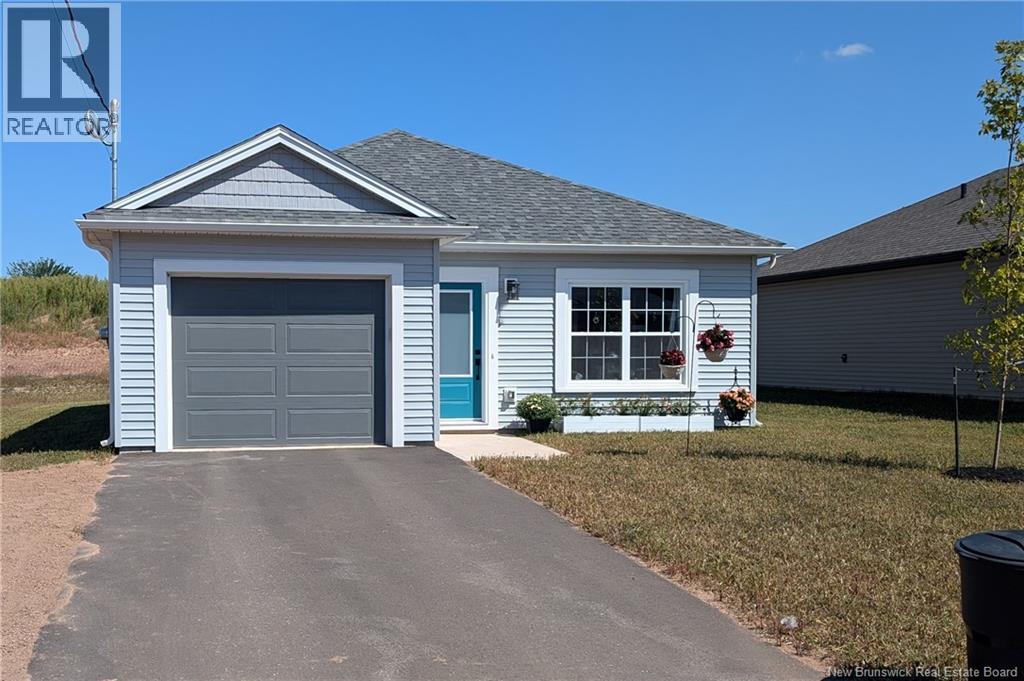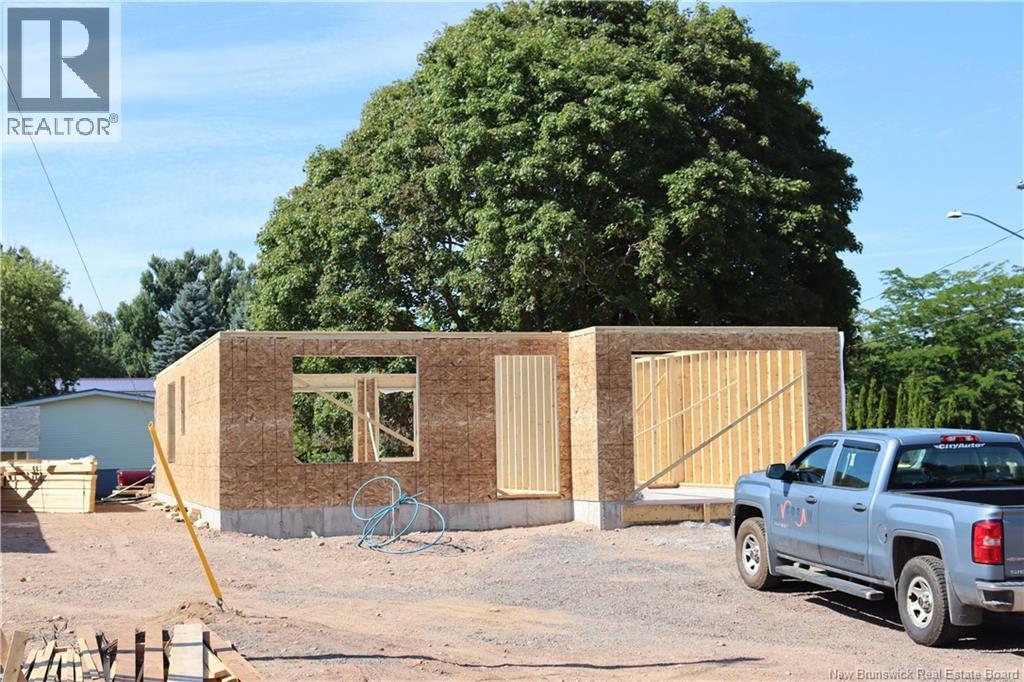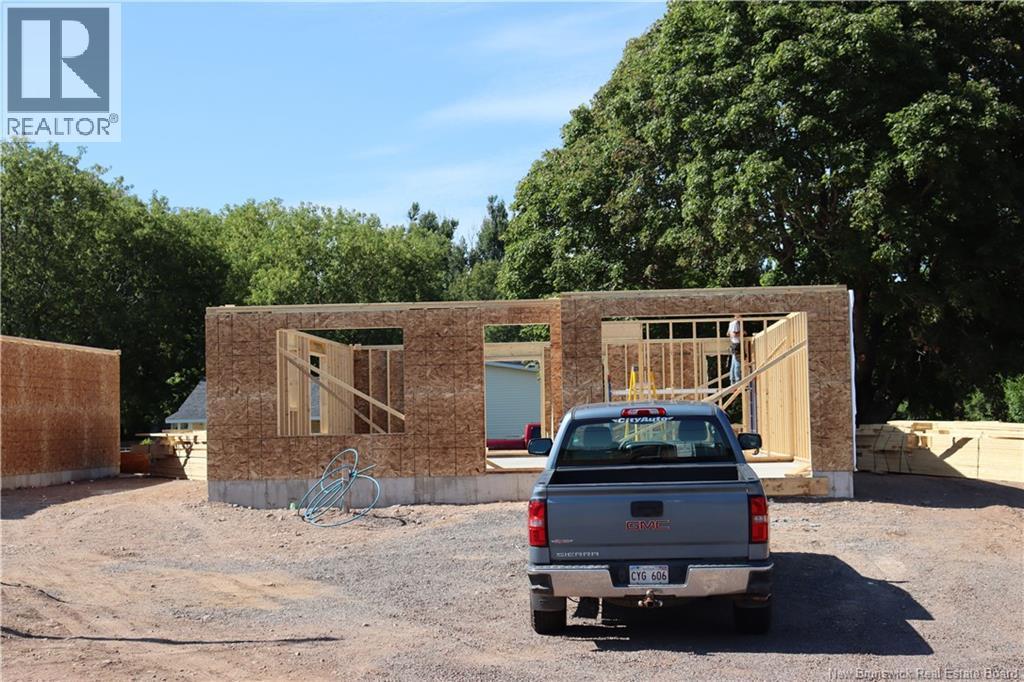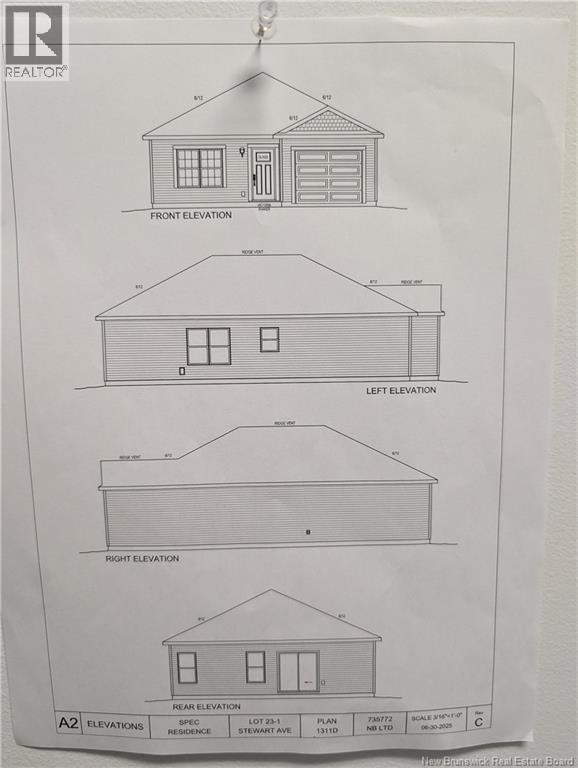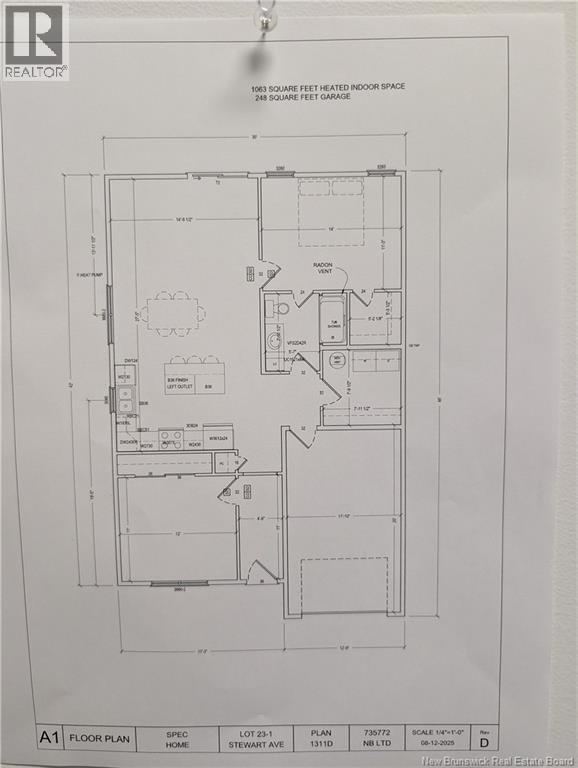Lot 23-1 Stewart Avenue Sussex, New Brunswick E4E 2E8
$296,300
Easy One Level Living in this New Stand alone Home currently under construction. Completion will be in November. This is a true turn key home with everything completed including the lawn & paved driveway and an attached garage. We have the home Heat Pump ready for your Heat Pump. Lot will be seeded and a tree put in the front lawn. This home has a beautiful 75 year plus Maple Tree in the back yard. Off the living room in the back through your patio door we have a 10' x 16' concrete patio to relax on. The kitchen dining and living room all flow together for added comfort.The Master bedroom has has a spacious walk in closet for all your clothing. The Garage is insulated, finished and is heated, its like a finished room the same as the house. There is a nice foyer from the front door which takes you in the House to the 2nd bedroom and from there into kitchen laundry & the main bath which has a 2nd door to the Master bedroom. Home is under construction so if you would like a view we can arrange that. Home is about a 5 minute walk to downtown Sussex and the walking trail system that takes you to Sussex Corner. The highway is a 2 minute driveway away for quick access to Saint John, Fredericton or Moncton. Call for your private viewing or more information on the Homes we build. (id:27750)
Property Details
| MLS® Number | NB125970 |
| Property Type | Single Family |
| Equipment Type | Water Heater |
| Rental Equipment Type | Water Heater |
Building
| Bathroom Total | 1 |
| Bedrooms Above Ground | 2 |
| Bedrooms Total | 2 |
| Architectural Style | Bungalow |
| Constructed Date | 2025 |
| Cooling Type | Air Exchanger |
| Exterior Finish | Aluminum Siding, Vinyl |
| Flooring Type | Laminate, Vinyl |
| Foundation Type | Concrete, Concrete Slab |
| Heating Fuel | Electric |
| Heating Type | Baseboard Heaters |
| Stories Total | 1 |
| Size Interior | 1,063 Ft2 |
| Total Finished Area | 1063 Sqft |
| Type | House |
| Utility Water | Municipal Water |
Parking
| Attached Garage | |
| Heated Garage |
Land
| Access Type | Year-round Access |
| Acreage | No |
| Landscape Features | Landscaped |
| Sewer | Municipal Sewage System |
| Size Irregular | 0.12 |
| Size Total | 0.12 Ac |
| Size Total Text | 0.12 Ac |
Rooms
| Level | Type | Length | Width | Dimensions |
|---|---|---|---|---|
| Main Level | Dining Room | 14'9'' x 7'8'' | ||
| Main Level | Foyer | 11' x 4'6'' | ||
| Main Level | Other | 5'3'' x 5'2'' | ||
| Main Level | Laundry Room | 7'11'' x 7'9'' | ||
| Main Level | 4pc Bathroom | 7'10'' x 5'7'' | ||
| Main Level | Living Room | 14'9'' x 11' | ||
| Main Level | Primary Bedroom | 14' x 11'3'' | ||
| Main Level | Bedroom | 12' x 11' | ||
| Main Level | Kitchen | 16'9'' x 8'9'' |
https://www.realtor.ca/real-estate/28811096/lot-23-1-stewart-avenue-sussex
Contact Us
Contact us for more information



