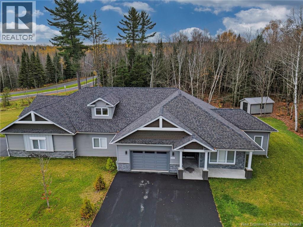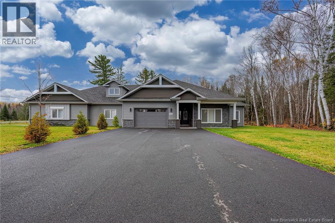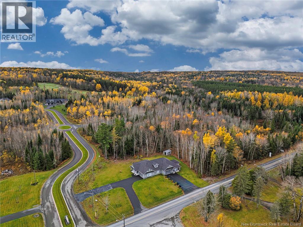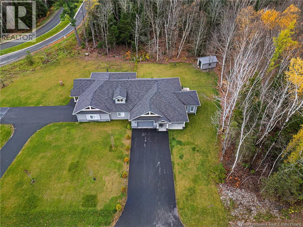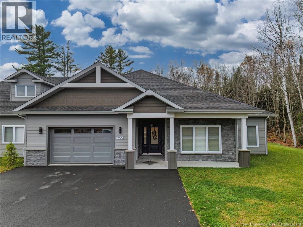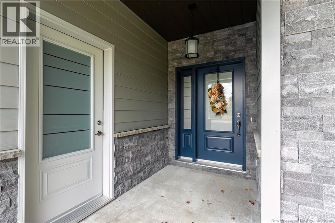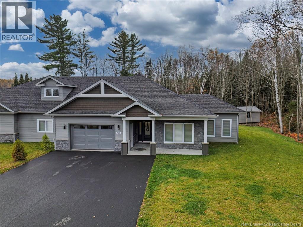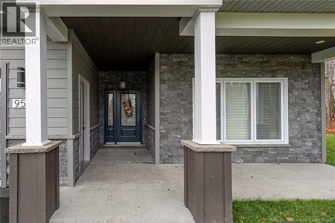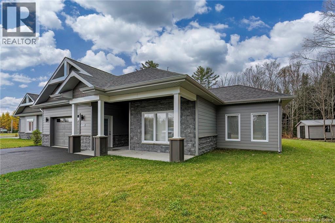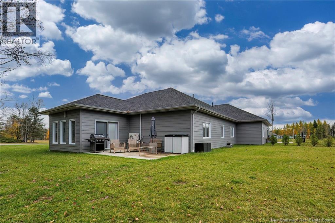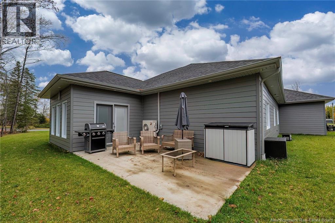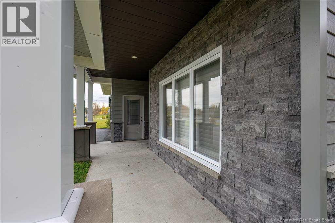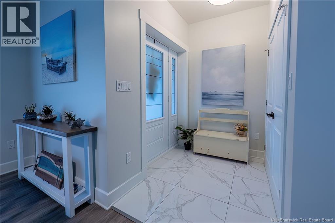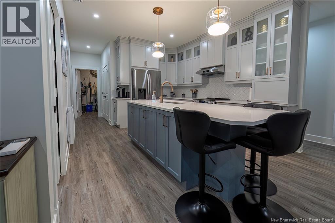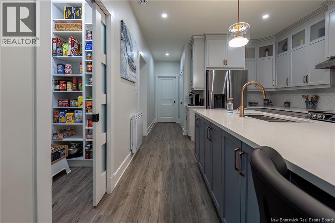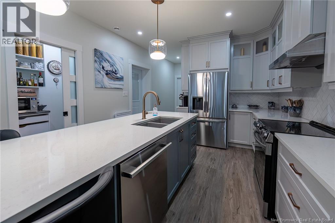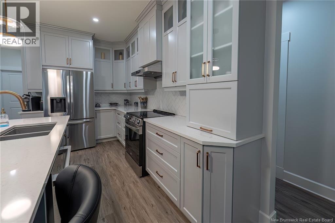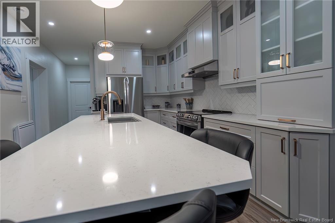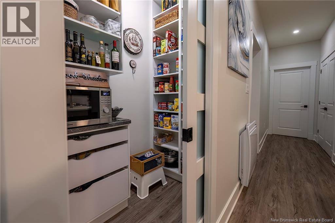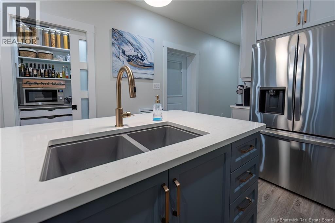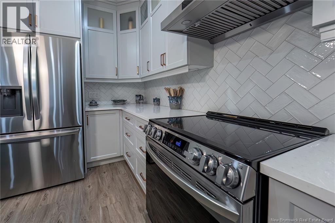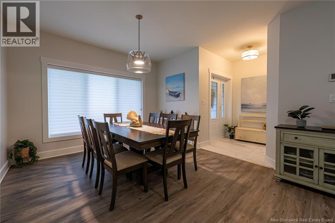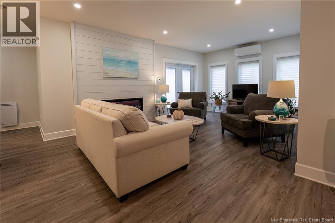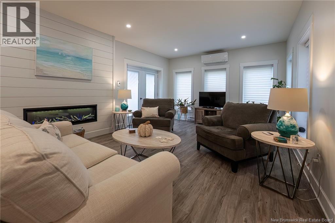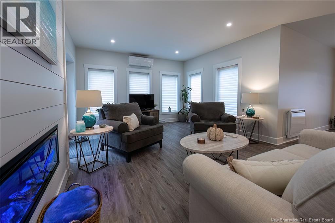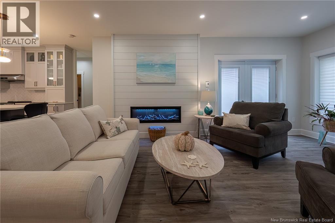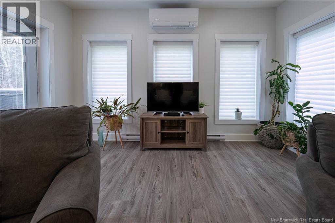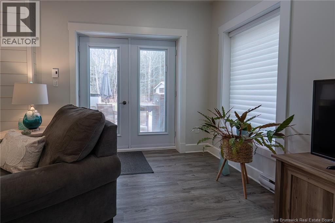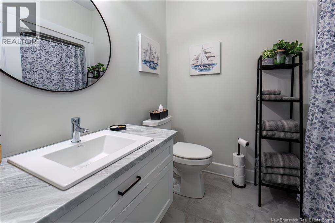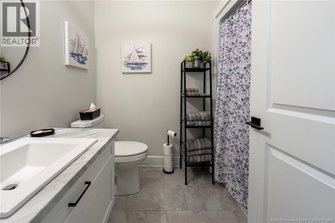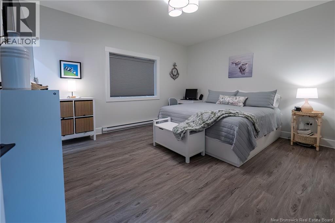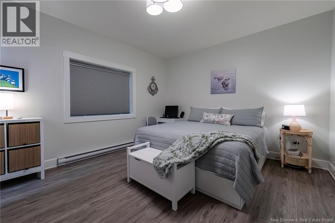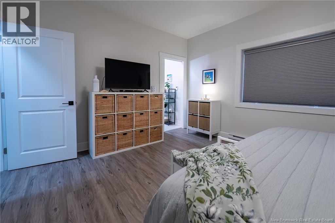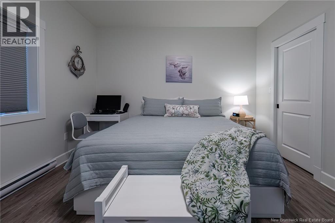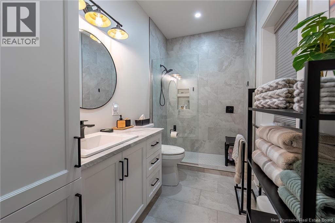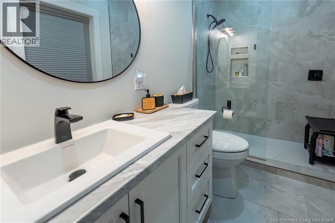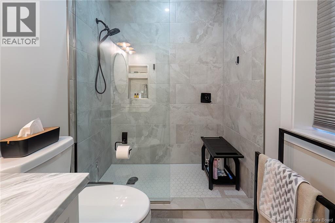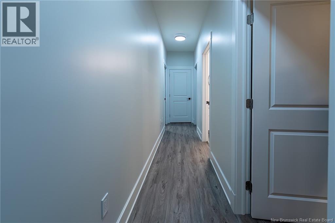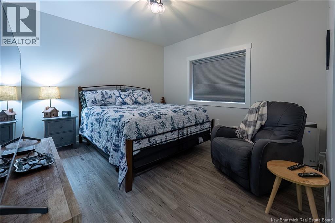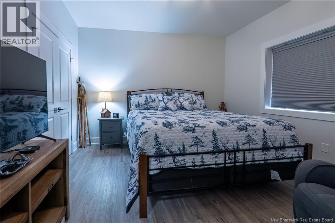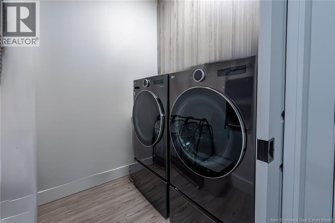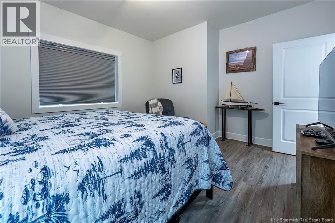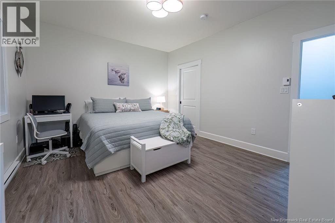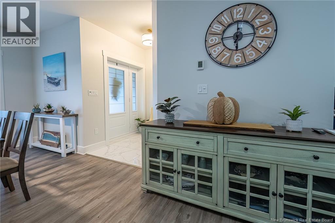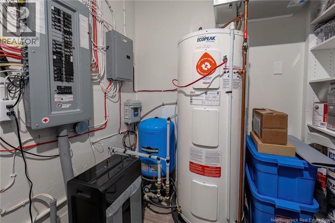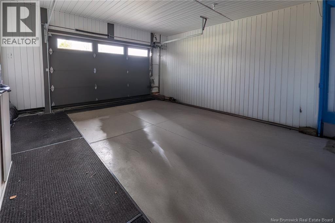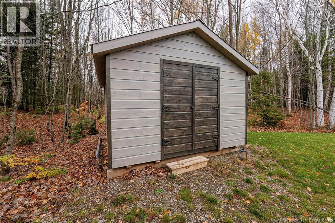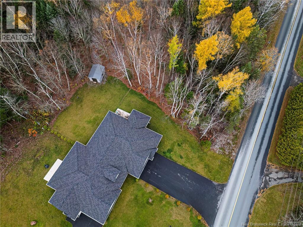2 Bedroom
2 Bathroom
1,700 ft2
Heat Pump
Heat Pump, Radiant Heat
$469,900
QUICK CLOSING AVAILABLE! Step into this magazine-worthy home, where modern style, chic finishes, and move-in readiness meet comfort. The welcoming foyer modern tiles and a practical closet opens to a thoughtfully designed layout offering space and privacy. Both the primary and guest bedrooms are tucked at the rear; the primary boasts a private ensuite with tiled shower and large walk-in closet, while the guest bedroom is generous with ample storage. The chefs kitchen features a gorgeous quartz counter, a spacious island with seating for 3, granite sinks, and tasteful gold accents, complemented by a walk-in pantry. Designer fixtures and smart blinds enhance modern convenience. Open-concept living and dining areas flow seamlessly to a concrete patio, perfect for relaxing or entertaining. The home also offers a finished attached garage, storage shed, and paved driveway, adding practicality to style. Efficient heat pump, ICF construction, Heated Floors (in both bathrooms) and a cozy electric fireplace ensure year-round comfort. Nestled in a growing, high-end neighborhood just minutes from the golf course and local amenities, this home blends warmth, style, and convenienceready for a lifetime of cherished memories. INCLUSIONS: REFRIGERATOR X2, STOVE, WASHER (AND MINIWASHER) DRYER, DISHWASHER, GENERATOR, 3X BAR STOOLS, WINDOW COVERINGS, SHED (id:27750)
Property Details
|
MLS® Number
|
NB129017 |
|
Property Type
|
Single Family |
|
Features
|
Wheelchair Access, Balcony/deck/patio |
|
Structure
|
Shed |
Building
|
Bathroom Total
|
2 |
|
Bedrooms Above Ground
|
2 |
|
Bedrooms Total
|
2 |
|
Constructed Date
|
2022 |
|
Cooling Type
|
Heat Pump |
|
Exterior Finish
|
Stone |
|
Flooring Type
|
Laminate, Stone |
|
Foundation Type
|
Insulated Concrete Forms, Slab |
|
Heating Fuel
|
Electric |
|
Heating Type
|
Heat Pump, Radiant Heat |
|
Size Interior
|
1,700 Ft2 |
|
Total Finished Area
|
1700 Sqft |
|
Type
|
Multi-family |
|
Utility Water
|
Drilled Well, Well |
Parking
|
Attached Garage
|
|
|
Garage
|
|
|
Inside Entry
|
|
Land
|
Access Type
|
Year-round Access, Public Road |
|
Acreage
|
No |
|
Sewer
|
Septic System |
|
Size Irregular
|
3337 |
|
Size Total
|
3337 M2 |
|
Size Total Text
|
3337 M2 |
Rooms
| Level |
Type |
Length |
Width |
Dimensions |
|
Main Level |
Laundry Room |
|
|
5' x 5' |
|
Main Level |
Bath (# Pieces 1-6) |
|
|
6' x 7' |
|
Main Level |
Bedroom |
|
|
14' x 11' |
|
Main Level |
Ensuite |
|
|
10' x 5' |
|
Main Level |
Storage |
|
|
11' x 7' |
|
Main Level |
Kitchen |
|
|
18' x 11' |
|
Main Level |
Dining Room |
|
|
12' x 12' |
|
Main Level |
Other |
|
|
6' x 7' |
|
Main Level |
Primary Bedroom |
|
|
12'4'' x 14'4'' |
|
Main Level |
Pantry |
|
|
3'7'' x 5'10'' |
|
Main Level |
Living Room |
|
|
19' x 13' |
|
Main Level |
Foyer |
|
|
5'11'' x 4'4'' |
https://www.realtor.ca/real-estate/29027791/955-main-street-grand-falls


