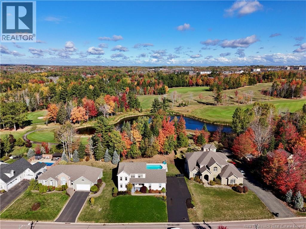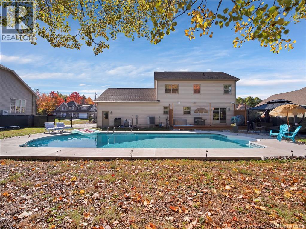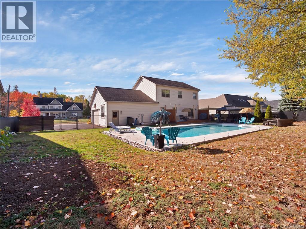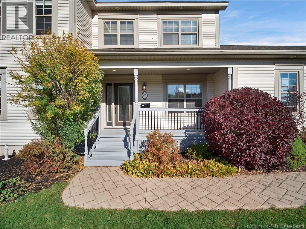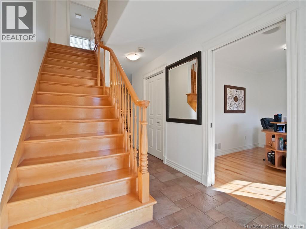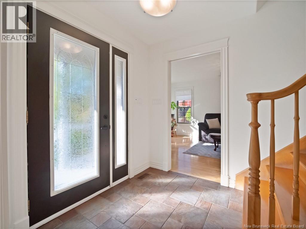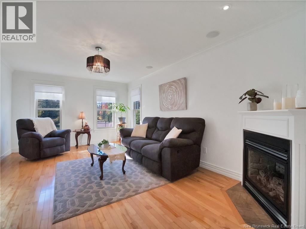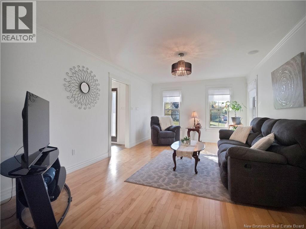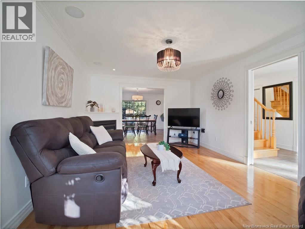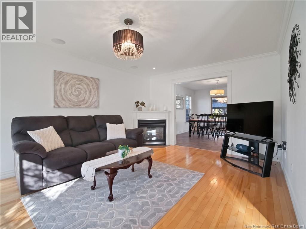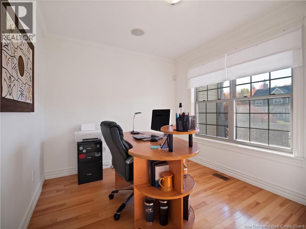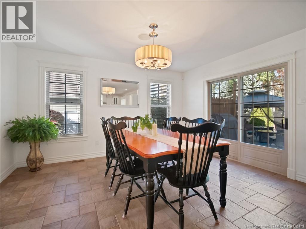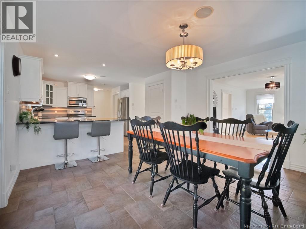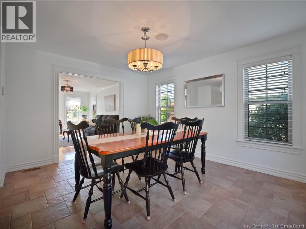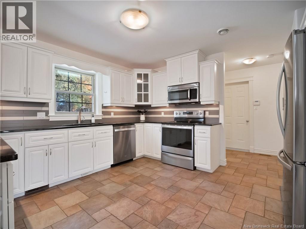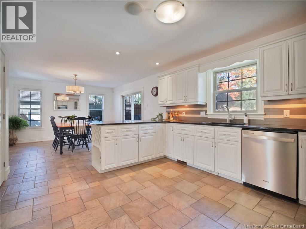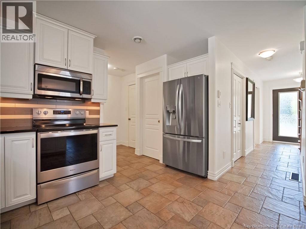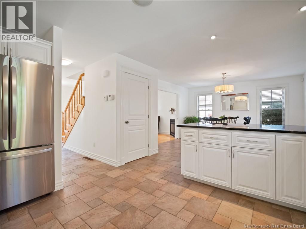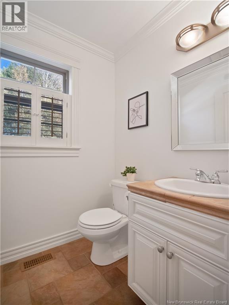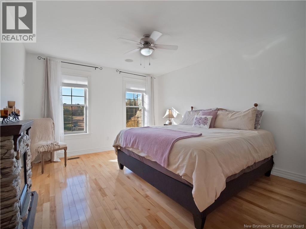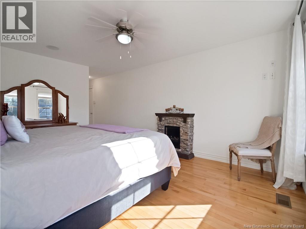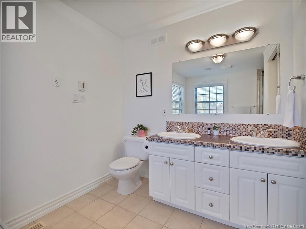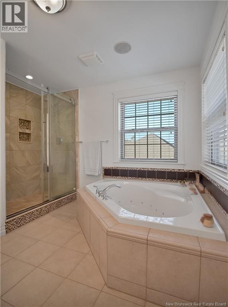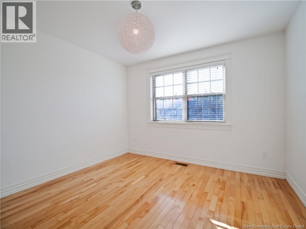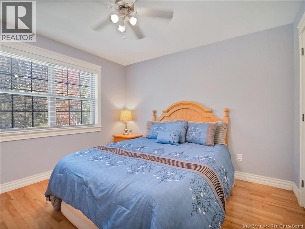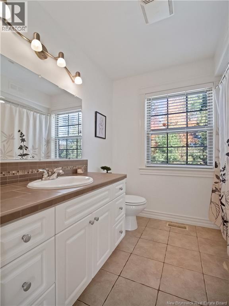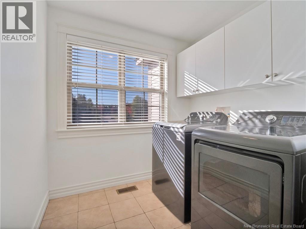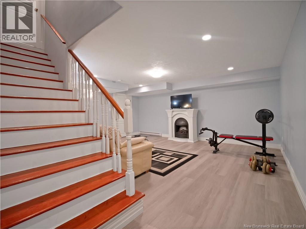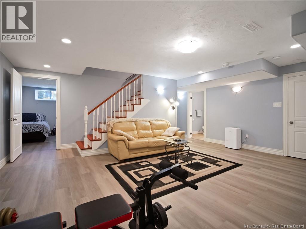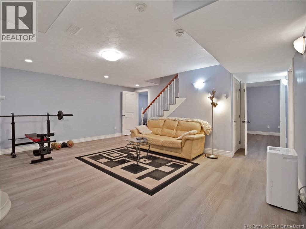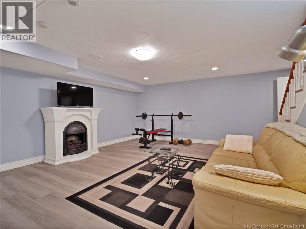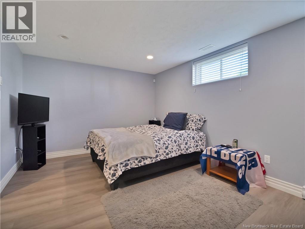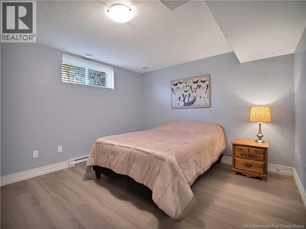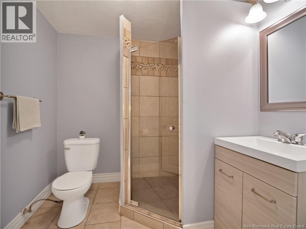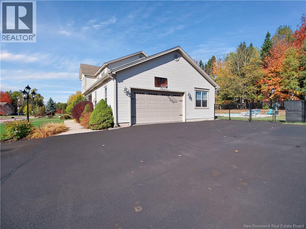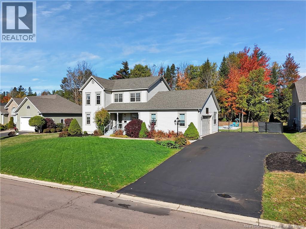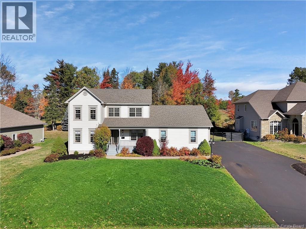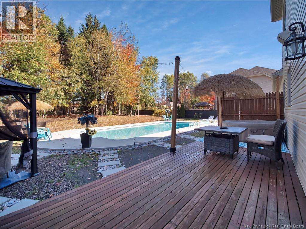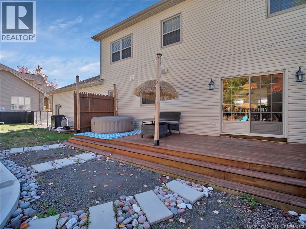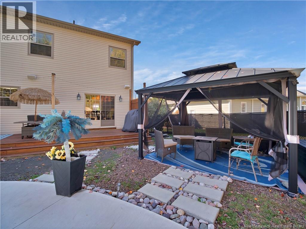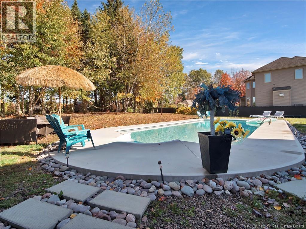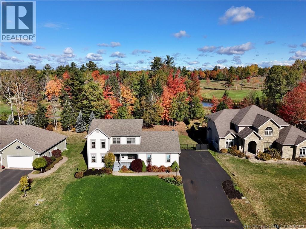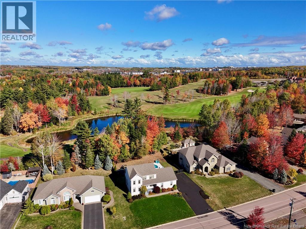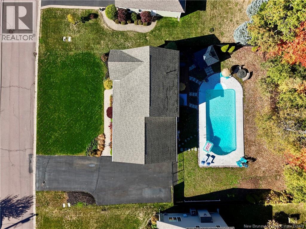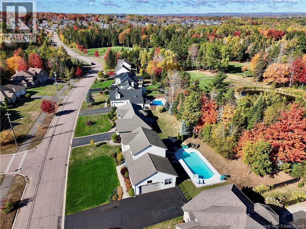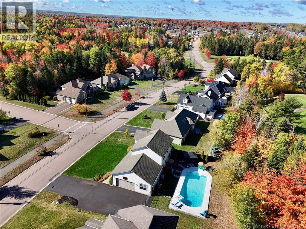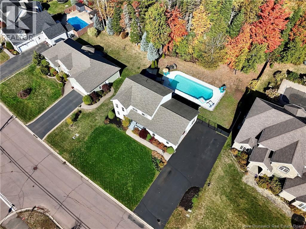5 Bedroom
4 Bathroom
2,606 ft2
Forced Air
$775,000
Backing onto 18th hole of Fox Creek Golf Course and nestled in one of Dieppes most sought-after neighbourhoods, 94 du GOLF Welcomes you! A beautifully maintained home combines elegance, comfort, and functionality offering an exceptional lifestyle in a safe and vibrant community. Step inside to discover a bright and spacious main floor, featuring a generous living room, open-concept kitchen and dining area, and seamless flow to the stunning backyard oasis perfect for entertaining and family gatherings. A dedicated home office and a half bath complete the main level. Upstairs, youll find three well-appointed bedrooms, including a primary suite with a walk-in closet and a luxurious 4-piece ensuite bath, plus the convenience of top-floor laundry. The lower level offers versatility for family or guests, featuring two non-conforming bedrooms, a 3-piece bathroom, and a spacious recreation/living area ideal for movie nights or a kids play space. Outside, your private paradise awaits. The oversized lot showcases a 18x40 heated in-ground pool (2023) with a gradual depth to 8 feet and diving board, surrounded by a newly hydro seeded front lawn (2025) Fresh paint throughout + renovated basement 2025. Located seconds from gorgeous walking trails and surrounded by a friendly, established community, this home offers the best of both worlds with peace and privacy, while close proximity to amenities, schools, and recreation. Contact your REALTOR® today to schedule a private viewing. (id:27750)
Property Details
|
MLS® Number
|
NB128406 |
|
Property Type
|
Single Family |
|
Equipment Type
|
Water Heater |
|
Rental Equipment Type
|
Water Heater |
Building
|
Bathroom Total
|
4 |
|
Bedrooms Above Ground
|
3 |
|
Bedrooms Below Ground
|
2 |
|
Bedrooms Total
|
5 |
|
Constructed Date
|
2004 |
|
Exterior Finish
|
Vinyl |
|
Flooring Type
|
Ceramic, Laminate, Hardwood |
|
Foundation Type
|
Concrete |
|
Half Bath Total
|
1 |
|
Heating Type
|
Forced Air |
|
Stories Total
|
2 |
|
Size Interior
|
2,606 Ft2 |
|
Total Finished Area
|
2606 Sqft |
|
Type
|
House |
|
Utility Water
|
Municipal Water |
Land
|
Acreage
|
No |
|
Sewer
|
Municipal Sewage System |
|
Size Irregular
|
1442 |
|
Size Total
|
1442 M2 |
|
Size Total Text
|
1442 M2 |
Rooms
| Level |
Type |
Length |
Width |
Dimensions |
|
Second Level |
Laundry Room |
|
|
9'8'' x 7'2'' |
|
Second Level |
Bedroom |
|
|
12'11'' x 11' |
|
Second Level |
Bedroom |
|
|
12' x 10'11'' |
|
Second Level |
Primary Bedroom |
|
|
15'4'' x 12' |
|
Second Level |
Other |
|
|
10'9'' x 11'4'' |
|
Second Level |
4pc Bathroom |
|
|
7'4'' x 7'7'' |
|
Basement |
Utility Room |
|
|
6'11'' x 10'4'' |
|
Basement |
Recreation Room |
|
|
18'8'' x 18'1'' |
|
Basement |
Bedroom |
|
|
14'5'' x 11'4'' |
|
Basement |
Bedroom |
|
|
16'3'' x 11'5'' |
|
Basement |
3pc Bathroom |
|
|
7' x 7'4'' |
|
Main Level |
Pantry |
|
|
4'11'' x 4'5'' |
|
Main Level |
Office |
|
|
9' x 11'1'' |
|
Main Level |
Living Room |
|
|
18'1'' x 12'1'' |
|
Main Level |
Kitchen |
|
|
13'5'' x 15'4'' |
|
Main Level |
Dining Room |
|
|
13'8'' x 11'6'' |
|
Main Level |
2pc Bathroom |
|
|
5'1'' x 5' |
https://www.realtor.ca/real-estate/28983938/94-du-golf-dieppe


