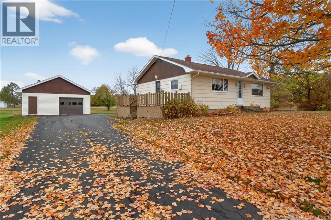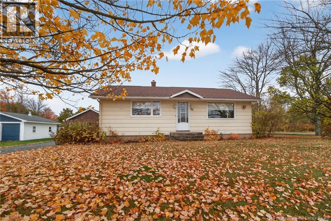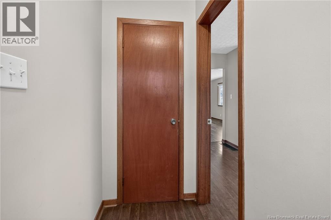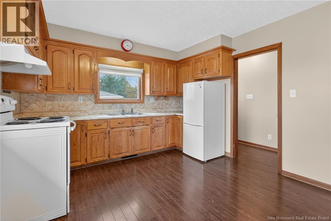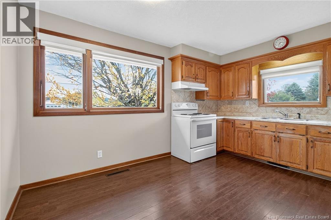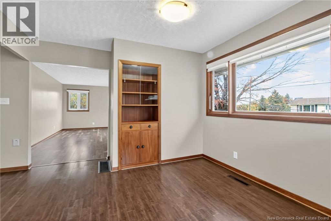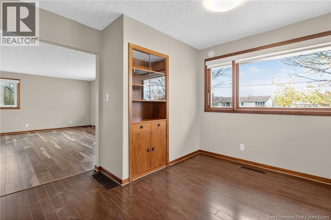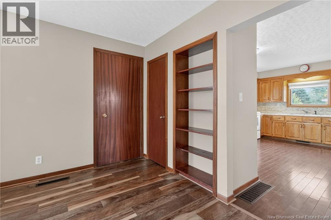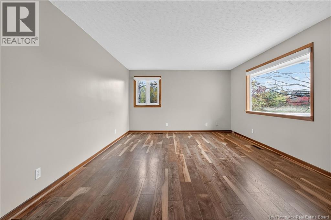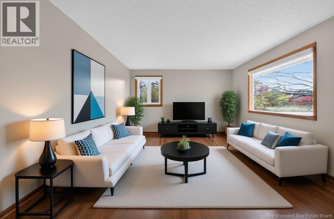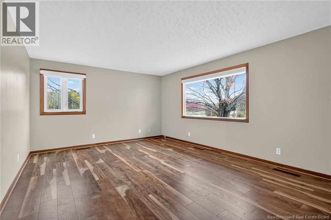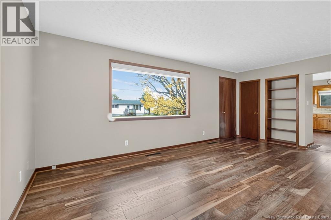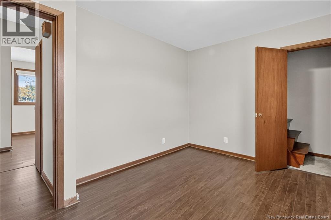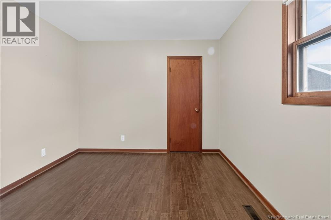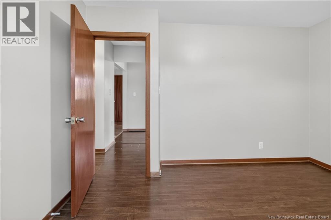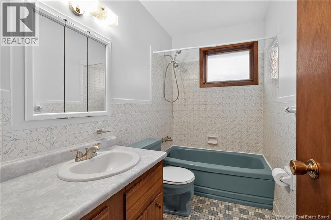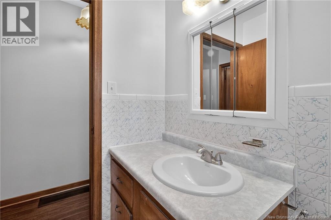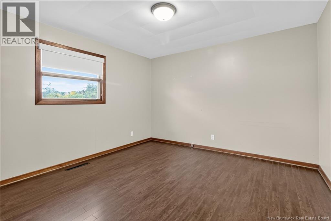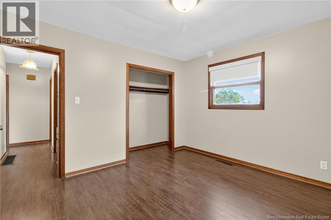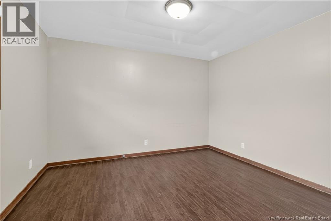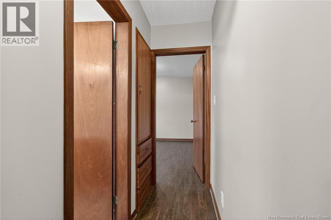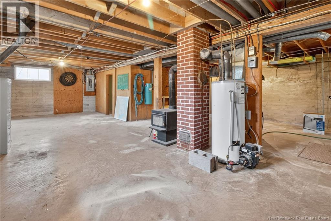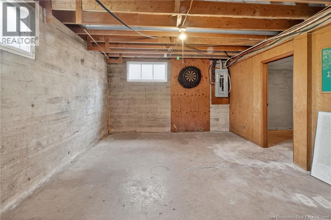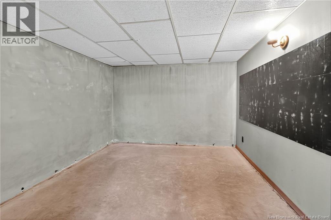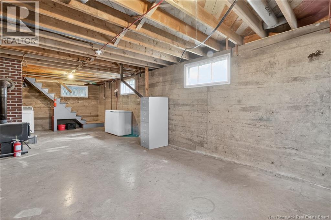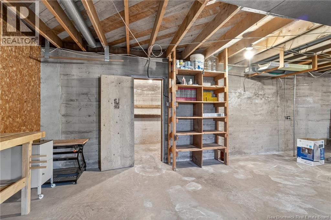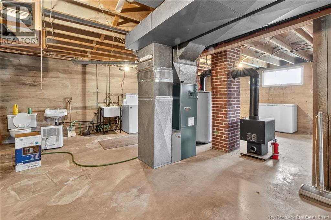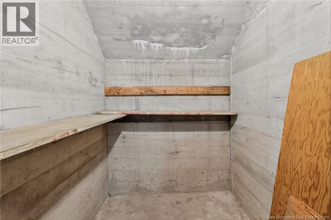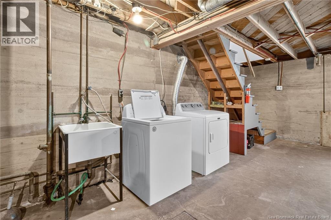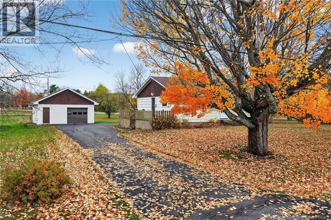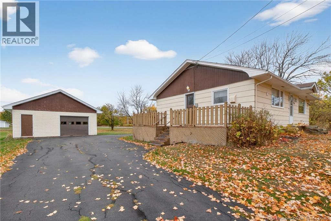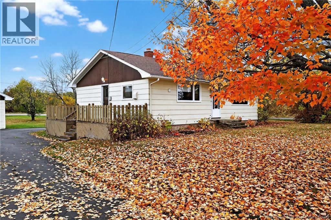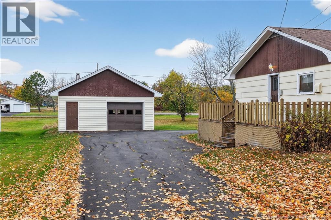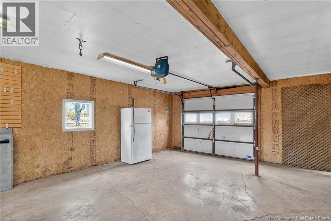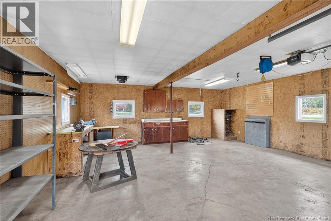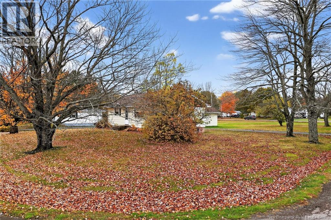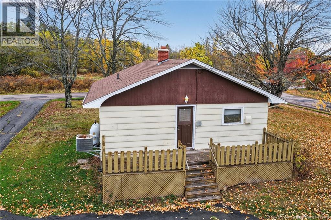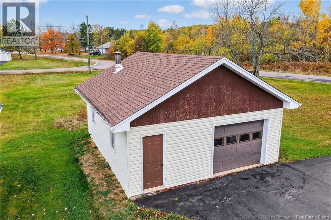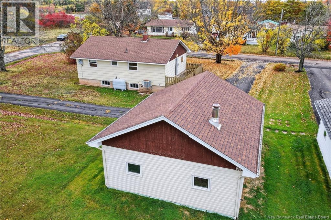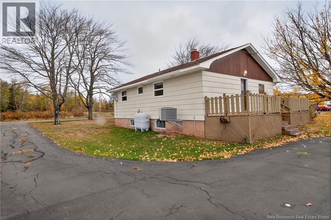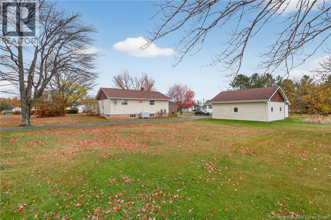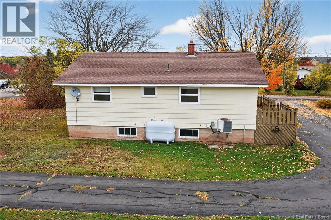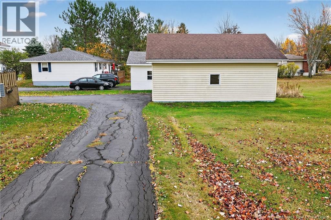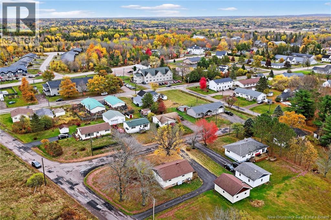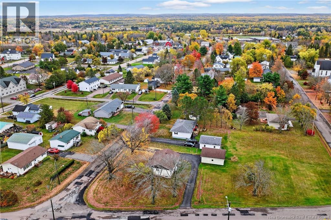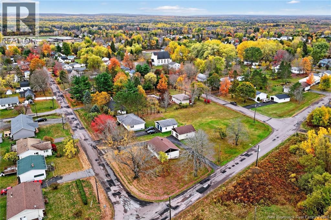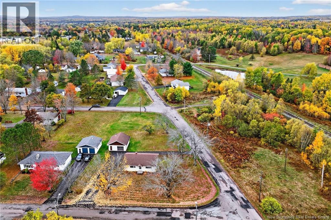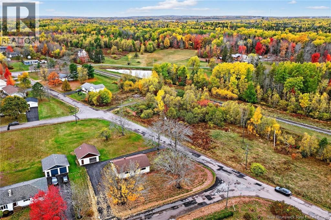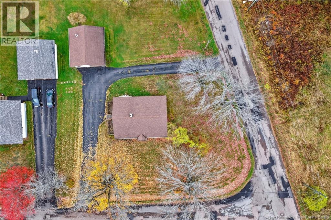90 Boyd Street Salisbury, New Brunswick E4J 2A5
$299,900
This charming home sits on a lovely corner lot with a double detached garage and a paved wrap-around driveway. Inside, youll find a climate-controlled space featuring an eat-in kitchen that flows into the living room, highlighted by a large, bright window. The main level offers two bedrooms and a full family bath. The lower level is unfinished but provides plenty of opportunity to create additional living space. With a toilet and sink already in place, another bathroom could easily be completed. Located within walking distance to all of the villages amenities, this property is full of potential and perfectly situated for convenient, comfortable living. (id:27750)
Property Details
| MLS® Number | NB128841 |
| Property Type | Single Family |
| Equipment Type | None |
| Features | Corner Site, Balcony/deck/patio |
| Rental Equipment Type | None |
Building
| Bathroom Total | 1 |
| Bedrooms Above Ground | 2 |
| Bedrooms Total | 2 |
| Constructed Date | 1963 |
| Cooling Type | Heat Pump |
| Flooring Type | Laminate |
| Foundation Type | Concrete |
| Heating Fuel | Oil |
| Heating Type | Forced Air, Heat Pump |
| Size Interior | 893 Ft2 |
| Total Finished Area | 893 Sqft |
| Type | House |
| Utility Water | Well |
Parking
| Detached Garage | |
| Garage |
Land
| Access Type | Year-round Access, Public Road |
| Acreage | No |
| Landscape Features | Landscaped |
| Sewer | Municipal Sewage System |
| Size Irregular | 1202 |
| Size Total | 1202 M2 |
| Size Total Text | 1202 M2 |
Rooms
| Level | Type | Length | Width | Dimensions |
|---|---|---|---|---|
| Main Level | Bedroom | 11'6'' x 12' | ||
| Main Level | Bedroom | 12'1'' x 9'11'' | ||
| Main Level | 4pc Bathroom | 4'11'' x 8'8'' | ||
| Main Level | Living Room | 19'11'' x 12'10'' | ||
| Main Level | Kitchen/dining Room | 15'11'' x 11'1'' |
https://www.realtor.ca/real-estate/29009584/90-boyd-street-salisbury
Contact Us
Contact us for more information


