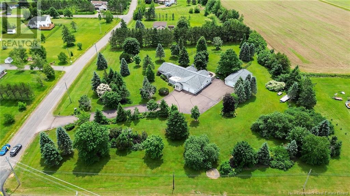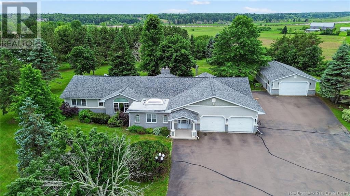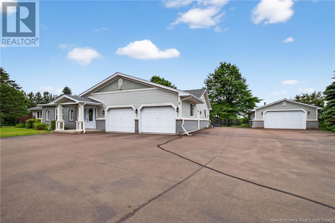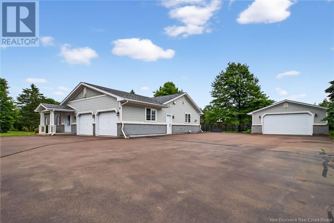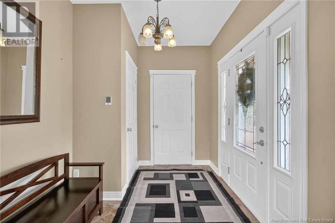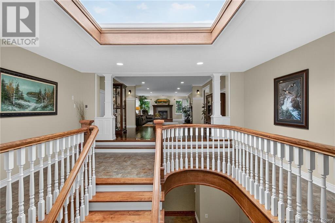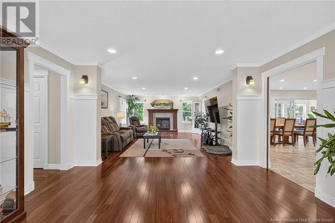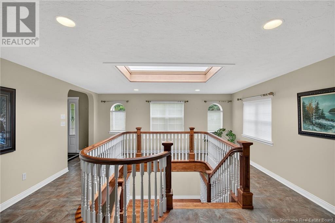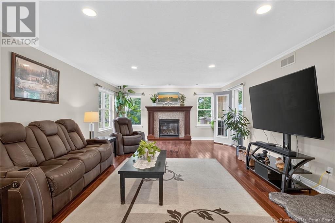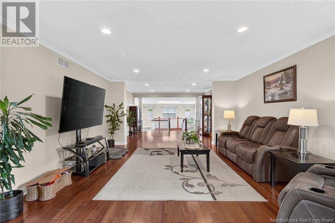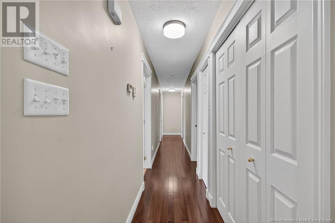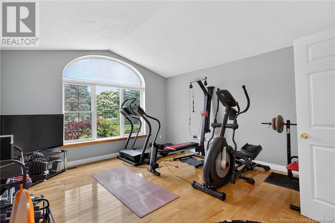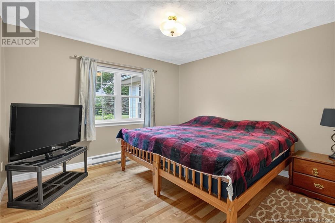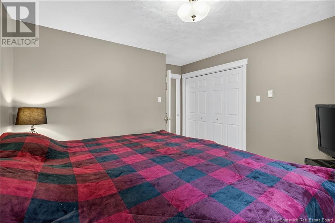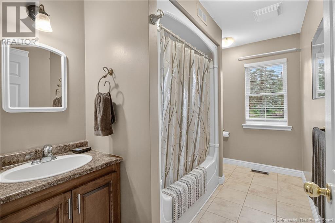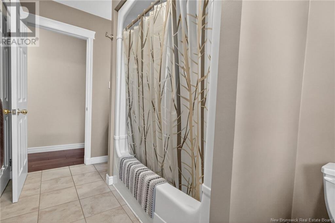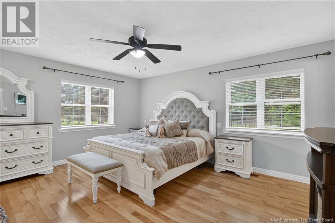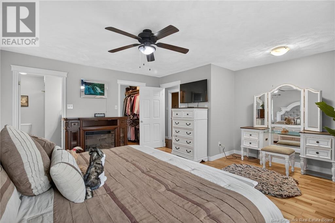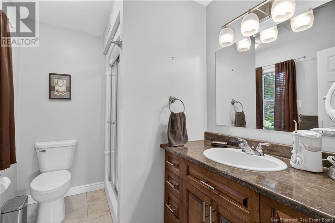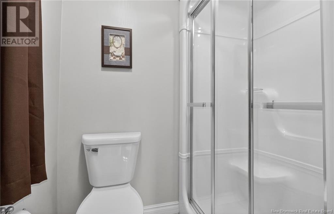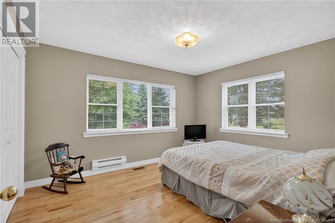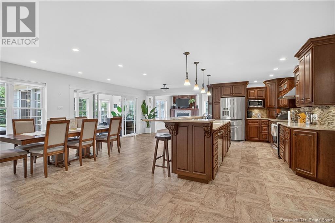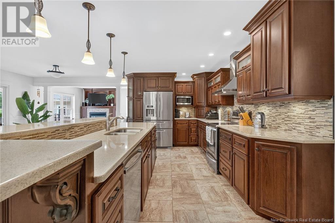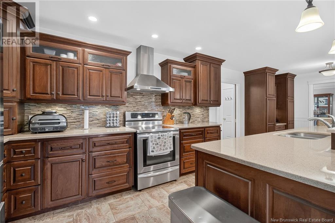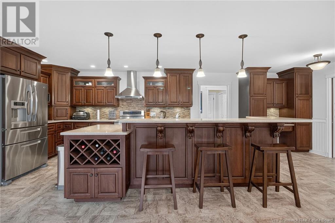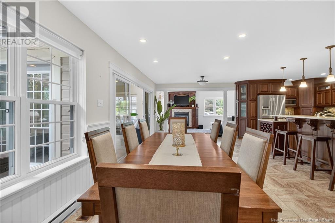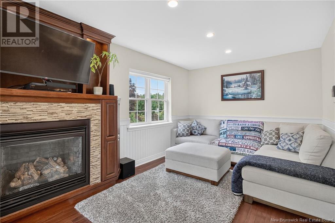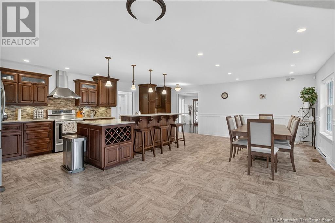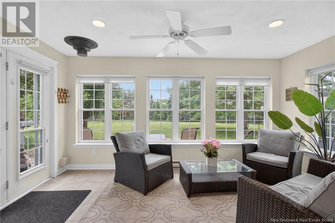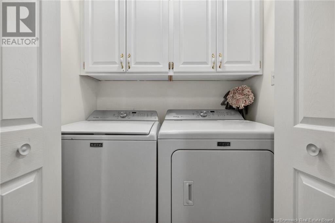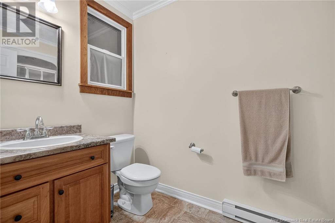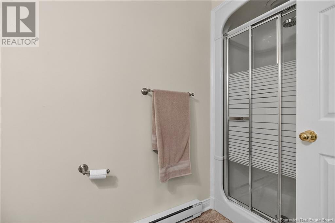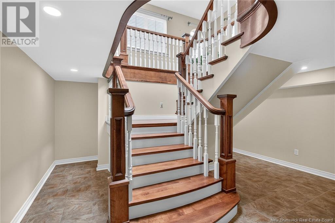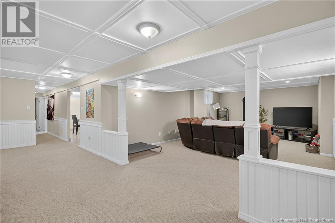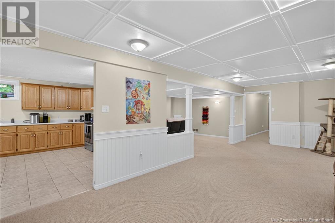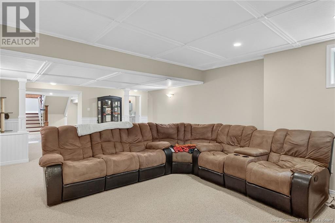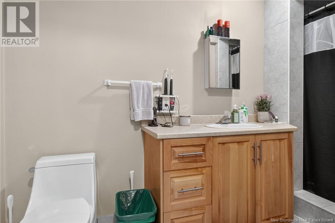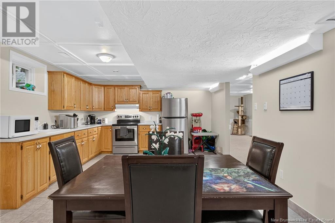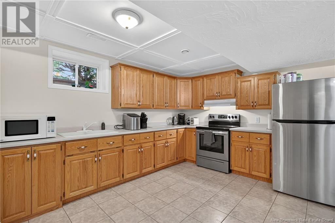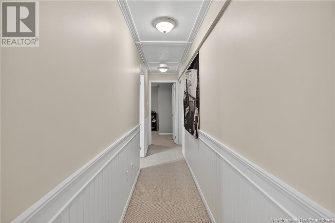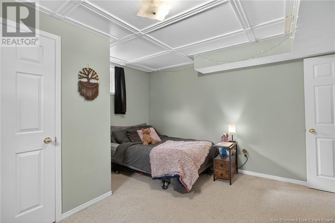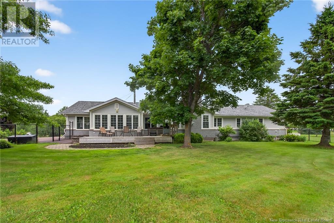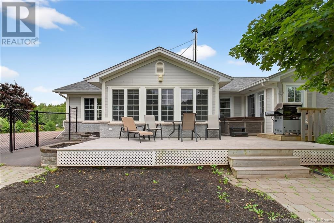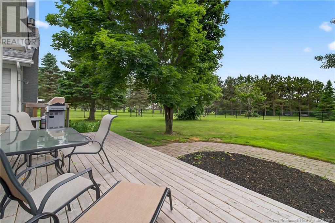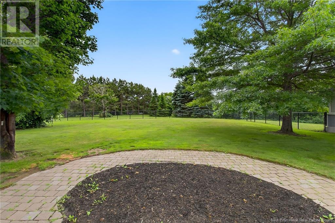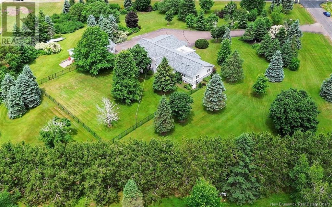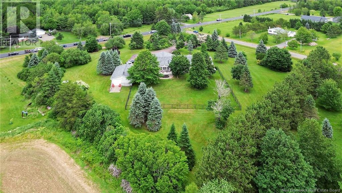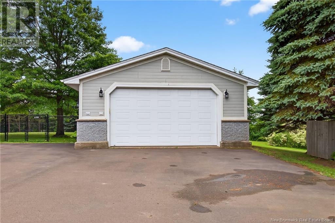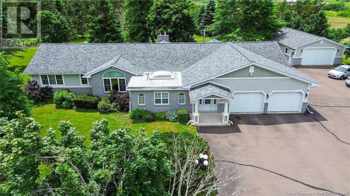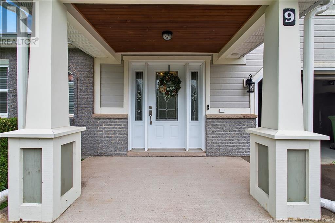6 Bedroom
4 Bathroom
5,635 ft2
Bungalow
Central Air Conditioning, Heat Pump
Acreage
Landscaped
$1,295,000
Discover this immaculate 6-bedroom executive bungalow nestled on a beautifully landscaped and private lot just minutes from Moncton! Located at 9 Stirling Crescent, this meticulously maintained home offers the perfect blend of style, space, and incredible versatilityincluding in-law suite potential! Step inside to a bright and spacious foyer highlighted by a stunning skylight and open staircase to the finished basement. The main floor boasts a welcoming living room with propane fireplace and access to a private deck, a showstopper kitchen with rich cabinetry, large island, stylish backsplash, and a generous dining area. A cozy family room, also with propane fireplace, opens to a sunroom that leads to the back deckperfect for relaxing or entertaining. The main level also includes a large primary bedroom with ensuite featuring a walk-in shower, 3 additional bedrooms, a full bath, 3-piece guest bath, and convenient laundry room. Hardwood flooring runs throughout all bedrooms. Downstairs, the finished basement offers an incredible in-law suite with a second kitchen, sitting room, office nook, large family room with propane stove, two bedrooms, 3-piece bath with tiled shower, and plenty of storage. Set on a peaceful lot with mature trees, flower beds, trees, triple paved driveway, an attached double garage and a detached garage, and geothermal heating system with its own well. Dont miss your chance to view this exceptional home and book your viewing today! (id:27750)
Property Details
|
MLS® Number
|
NB122022 |
|
Property Type
|
Single Family |
|
Equipment Type
|
Propane Tank |
|
Features
|
Treed, Balcony/deck/patio |
|
Rental Equipment Type
|
Propane Tank |
Building
|
Bathroom Total
|
4 |
|
Bedrooms Above Ground
|
4 |
|
Bedrooms Below Ground
|
2 |
|
Bedrooms Total
|
6 |
|
Architectural Style
|
Bungalow |
|
Cooling Type
|
Central Air Conditioning, Heat Pump |
|
Exterior Finish
|
Brick, Vinyl |
|
Flooring Type
|
Carpeted, Tile, Hardwood |
|
Foundation Type
|
Concrete |
|
Heating Fuel
|
Propane |
|
Stories Total
|
1 |
|
Size Interior
|
5,635 Ft2 |
|
Total Finished Area
|
5635 Sqft |
|
Type
|
House |
|
Utility Water
|
Drilled Well, Well |
Parking
|
Attached Garage
|
|
|
Detached Garage
|
|
|
Garage
|
|
Land
|
Access Type
|
Year-round Access, Public Road |
|
Acreage
|
Yes |
|
Landscape Features
|
Landscaped |
|
Sewer
|
Septic System |
|
Size Irregular
|
2.96 |
|
Size Total
|
2.96 Ac |
|
Size Total Text
|
2.96 Ac |
Rooms
| Level |
Type |
Length |
Width |
Dimensions |
|
Basement |
Cold Room |
|
|
11'0'' x 8'3'' |
|
Basement |
Storage |
|
|
10'2'' x 11'11'' |
|
Basement |
Utility Room |
|
|
22'9'' x 12'10'' |
|
Basement |
3pc Bathroom |
|
|
12'7'' x 7'7'' |
|
Basement |
Bedroom |
|
|
12'10'' x 10'2'' |
|
Basement |
Bedroom |
|
|
13'2'' x 13'5'' |
|
Basement |
Bedroom |
|
|
13'5'' x 13'7'' |
|
Basement |
Kitchen |
|
|
22'6'' x 13'7'' |
|
Basement |
Recreation Room |
|
|
15'4'' x 22'8'' |
|
Main Level |
Bedroom |
|
|
13'8'' x 15'9'' |
|
Main Level |
4pc Bathroom |
|
|
6'2'' x 11'0'' |
|
Main Level |
Bedroom |
|
|
11'9'' x 13'6'' |
|
Main Level |
Bedroom |
|
|
12'11'' x 10'11'' |
|
Main Level |
Other |
|
|
X |
|
Main Level |
3pc Ensuite Bath |
|
|
8'5'' x 6'3'' |
|
Main Level |
Primary Bedroom |
|
|
15'11'' x 17'3'' |
|
Main Level |
3pc Bathroom |
|
|
9'8'' x 5'1'' |
|
Main Level |
Laundry Room |
|
|
X |
|
Main Level |
Sunroom |
|
|
15'3'' x 8'8'' |
|
Main Level |
Family Room |
|
|
9'11'' x 15'11'' |
|
Main Level |
Dining Room |
|
|
24'9'' x 11'6'' |
|
Main Level |
Kitchen |
|
|
24'9'' x 9'9'' |
|
Main Level |
Living Room |
|
|
15'4'' x 34'3'' |
|
Main Level |
Foyer |
|
|
9'10'' x 7'7'' |
https://www.realtor.ca/real-estate/28549692/9-stirling-crescent-allison


