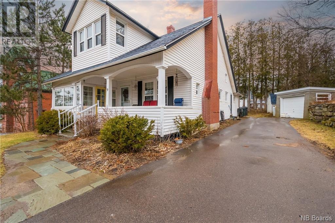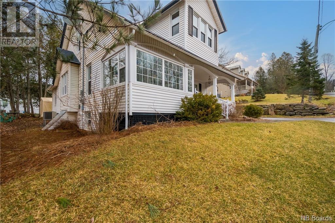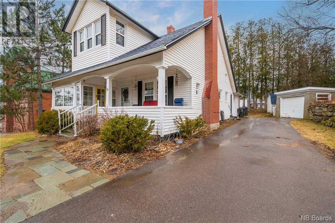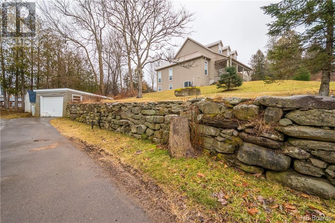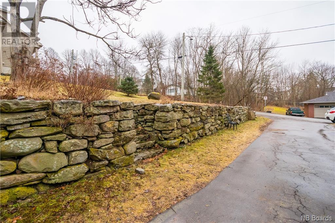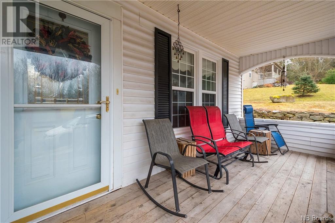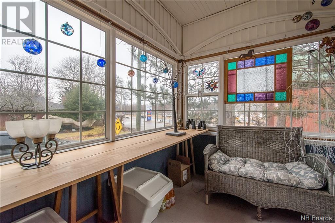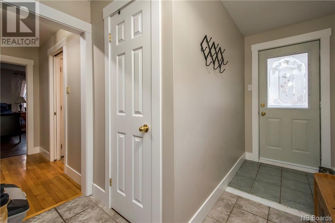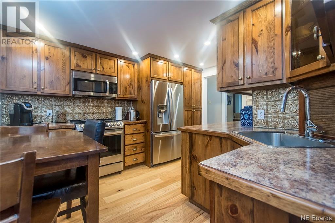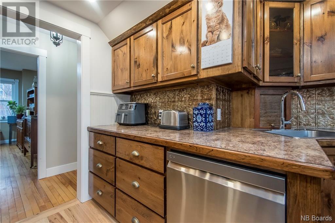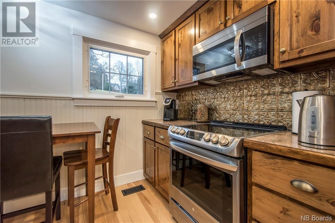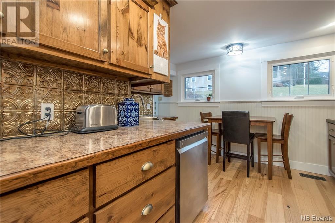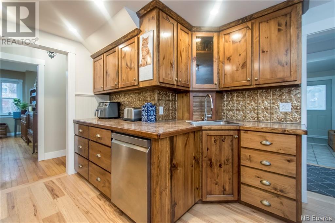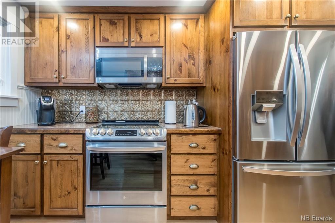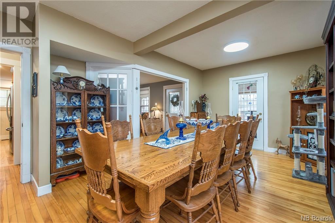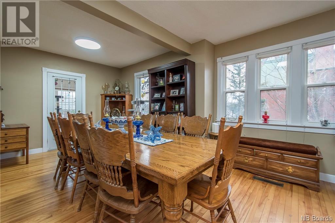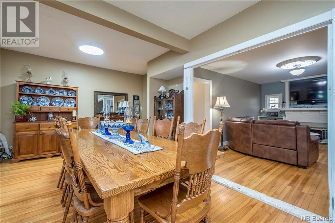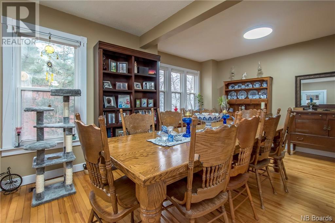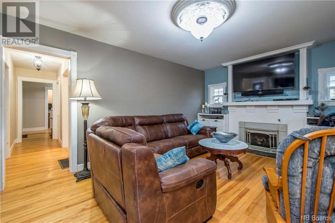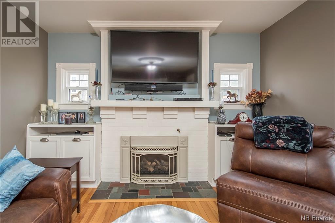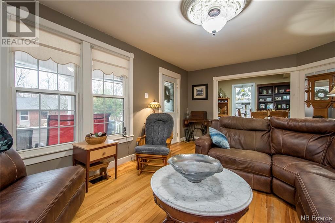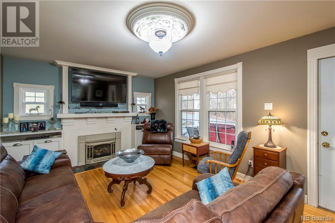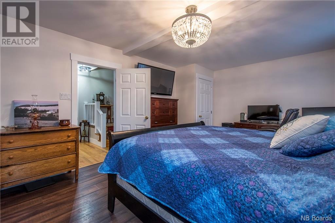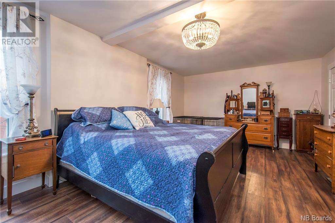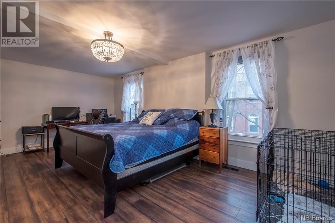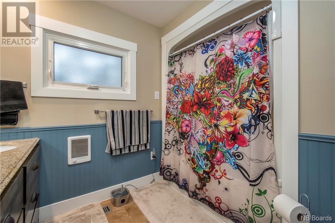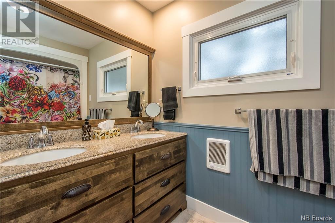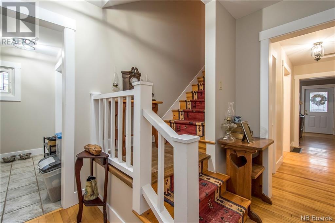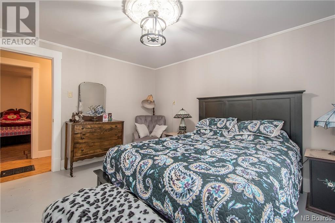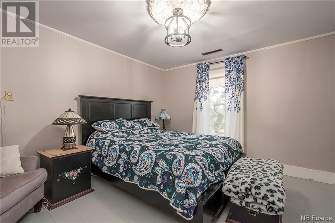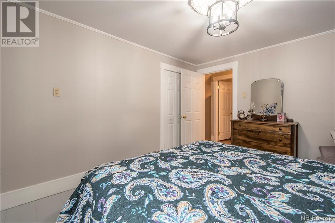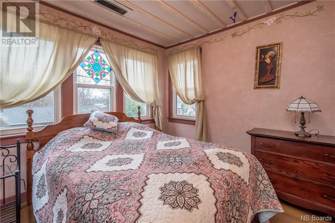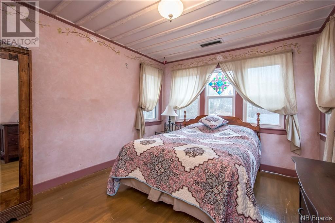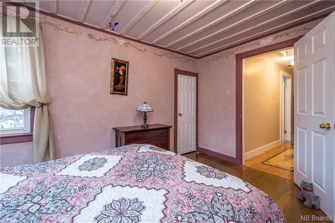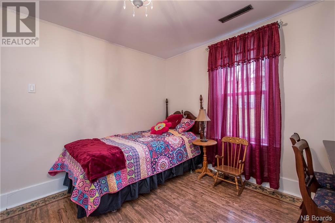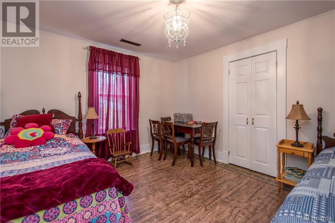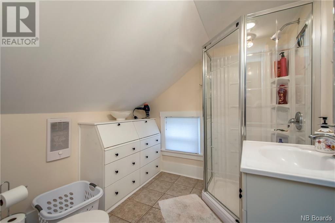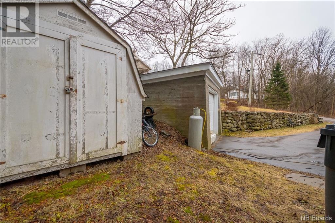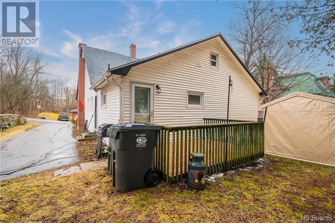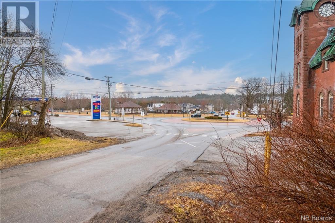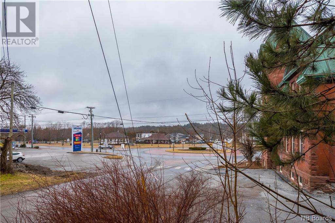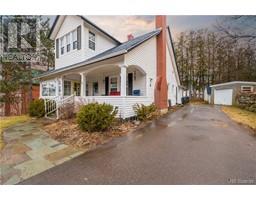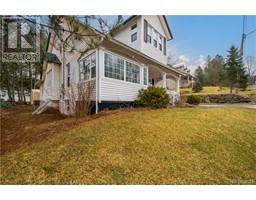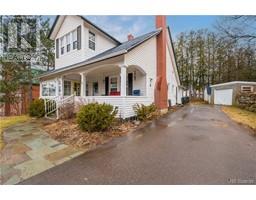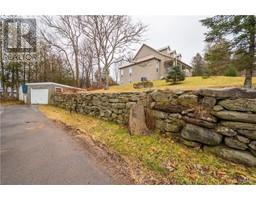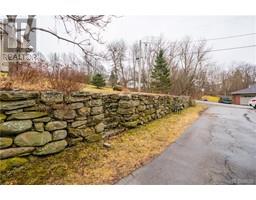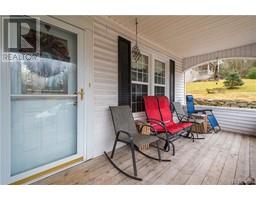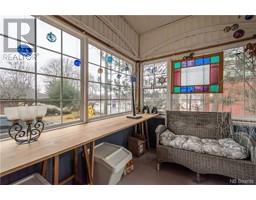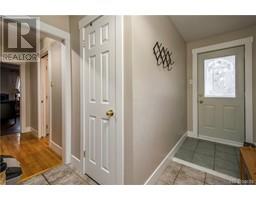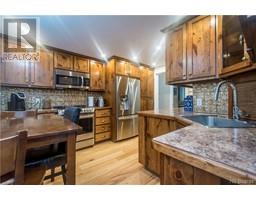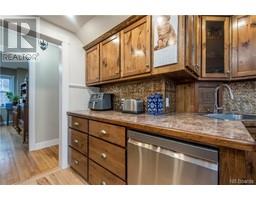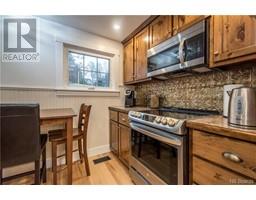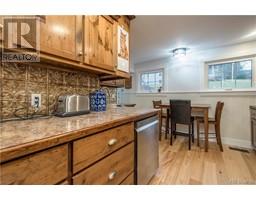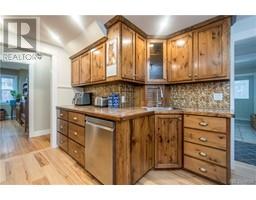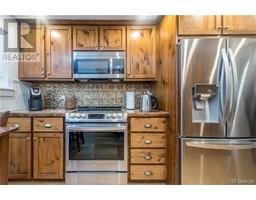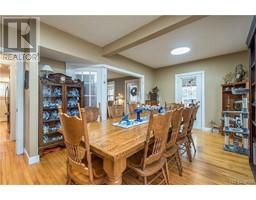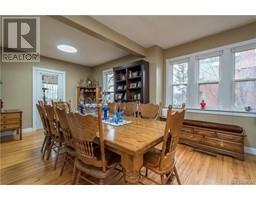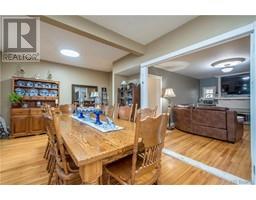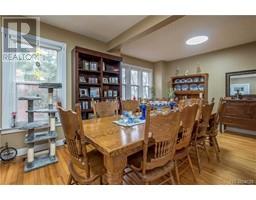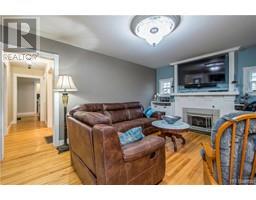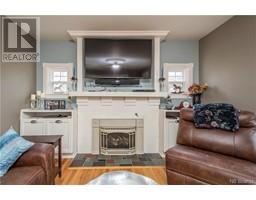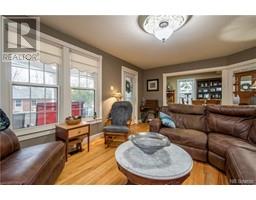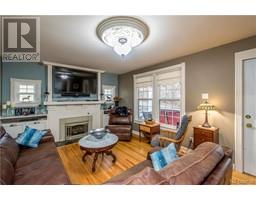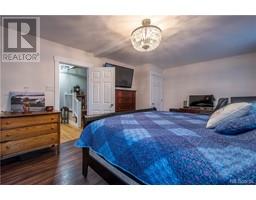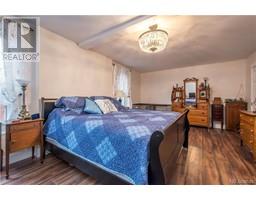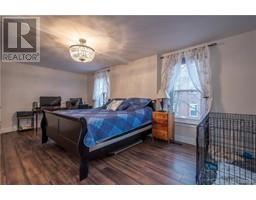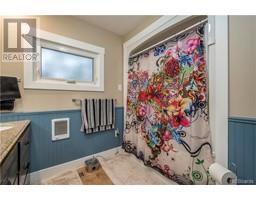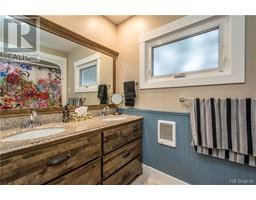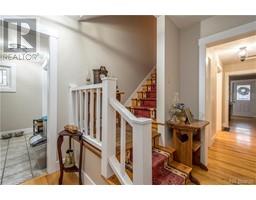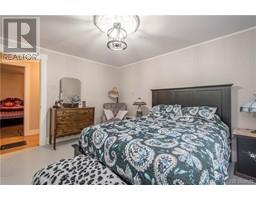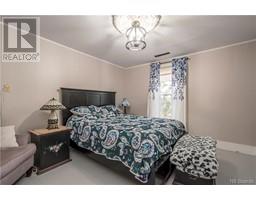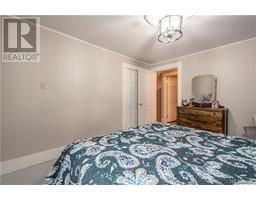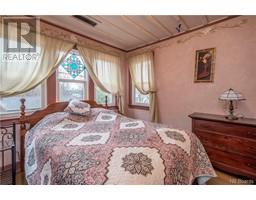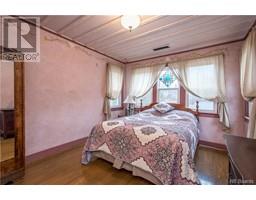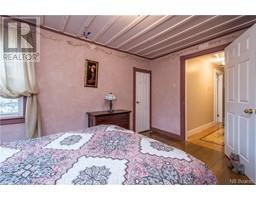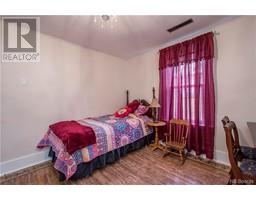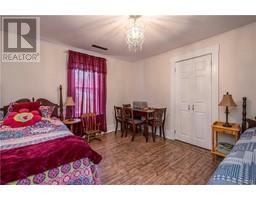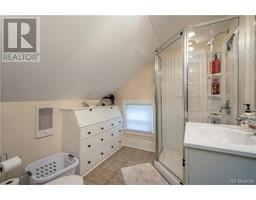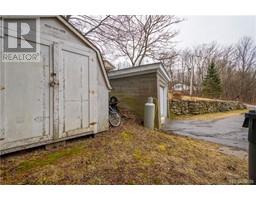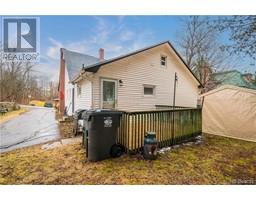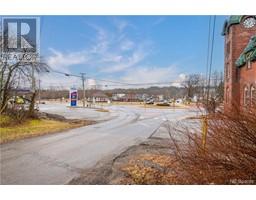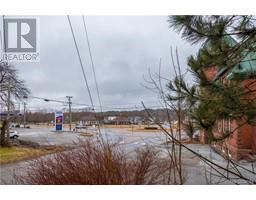9 Crawford Street Hampton, New Brunswick E5N 5C3
$389,000
**Charming Home with Business Potential in the Heart of Hampton** Nestled in the heart of Hampton, this charming home offers the perfect blend of residential comfort and business opportunity. Just steps away from Main Street, the station park area, and scenic trail systems, its prime location makes it ideal for those seeking both convenience and lifestyle. As you approach, you'll be greeted by a large covered porch and sunroom perfect for relaxing evenings or welcoming guests. Step inside to discover a sunlit interior, where the warmth of a fireplace beckons on cooler days. The custom-built cabinetry adds a touch of elegance while providing ample storage space. The layout includes four generously sized bedrooms, each adorned with large closets which is rare in a historical home. Beyond its residential charm with many recent updates/renovations, this property holds exciting potential for entrepreneurial ventures. With its proximity to Main Street and other amenities, it presents an enticing opportunity for a home-based business, boutique, or office space. (id:27750)
Property Details
| MLS® Number | NB096933 |
| Property Type | Single Family |
| Equipment Type | Water Heater |
| Features | Level Lot, Balcony/deck/patio |
| Rental Equipment Type | Water Heater |
| Structure | Shed |
Building
| Bathroom Total | 2 |
| Bedrooms Above Ground | 4 |
| Bedrooms Total | 4 |
| Architectural Style | 2 Level |
| Cooling Type | Heat Pump |
| Exterior Finish | Vinyl |
| Flooring Type | Ceramic, Laminate, Wood |
| Foundation Type | Concrete |
| Heating Type | Heat Pump |
| Roof Material | Asphalt Shingle |
| Roof Style | Unknown |
| Size Interior | 2160 |
| Total Finished Area | 2160 Sqft |
| Type | House |
| Utility Water | Drilled Well, Well |
Parking
| Detached Garage |
Land
| Acreage | No |
| Landscape Features | Landscaped |
| Sewer | Municipal Sewage System |
| Size Irregular | 650 |
| Size Total | 650 M2 |
| Size Total Text | 650 M2 |
Rooms
| Level | Type | Length | Width | Dimensions |
|---|---|---|---|---|
| Second Level | Bath (# Pieces 1-6) | 8' x 7' | ||
| Second Level | Bedroom | 11' x 12'8'' | ||
| Second Level | Bedroom | 10' x 12'10'' | ||
| Second Level | Bedroom | 12'8'' x 11'0'' | ||
| Main Level | Bath (# Pieces 1-6) | 9'6'' x 7'4'' | ||
| Main Level | Bedroom | 21'6'' x 12'8'' | ||
| Main Level | Living Room | 18'7'' x 13'2'' | ||
| Main Level | Dining Room | 19'5'' x 13'2'' | ||
| Main Level | Kitchen | 11'7'' x 12'8'' | ||
| Main Level | Sunroom | 11'5'' x 7'2'' | ||
| Main Level | Mud Room | 14' x 4' |
https://www.realtor.ca/real-estate/26689373/9-crawford-street-hampton
Interested?
Contact us for more information


