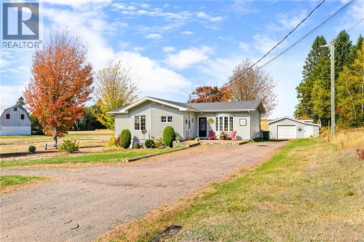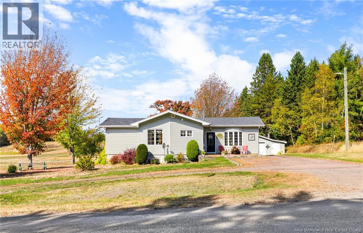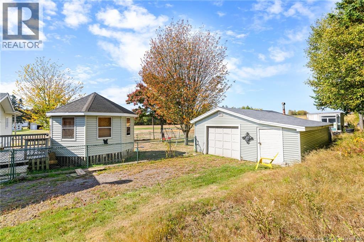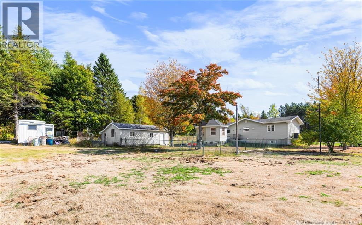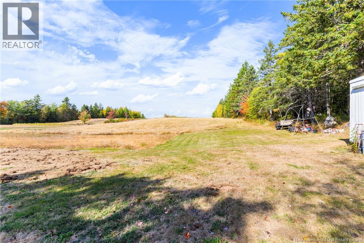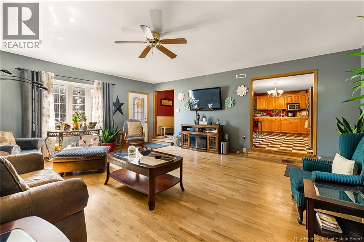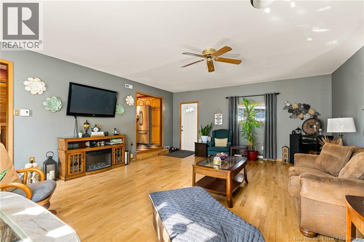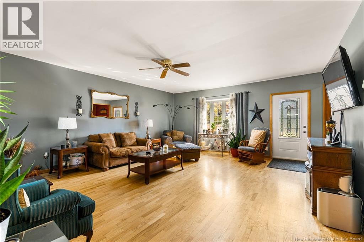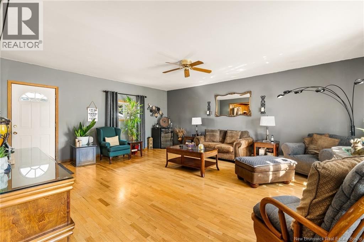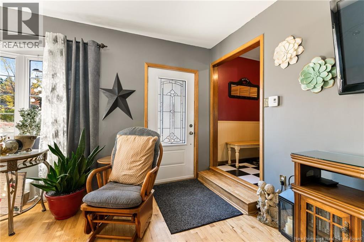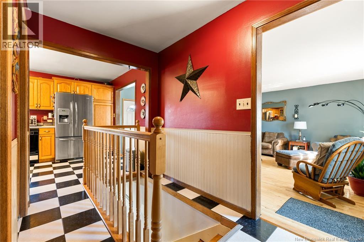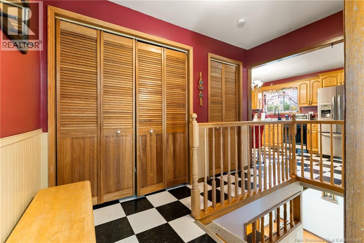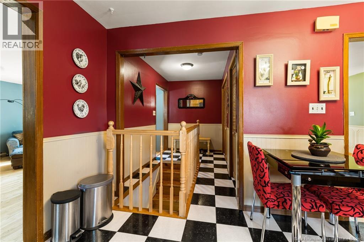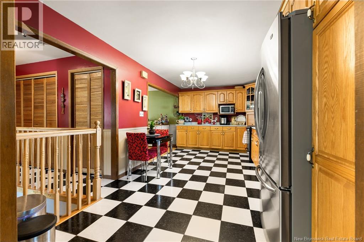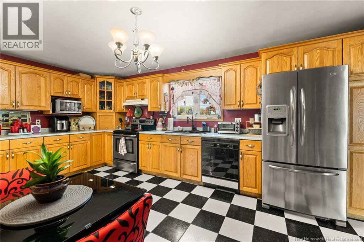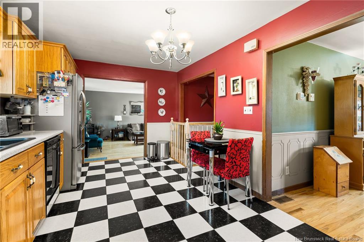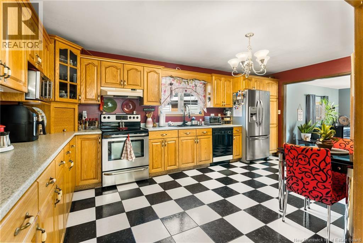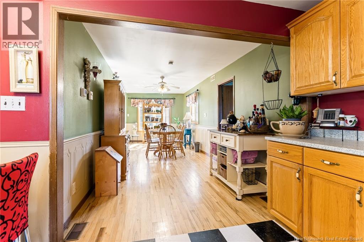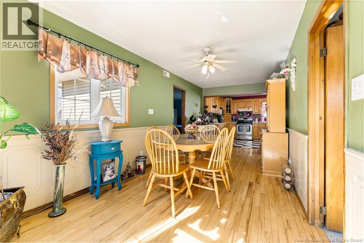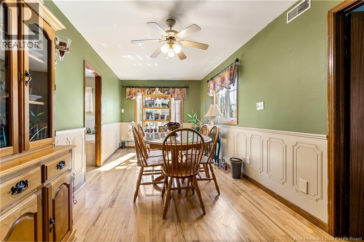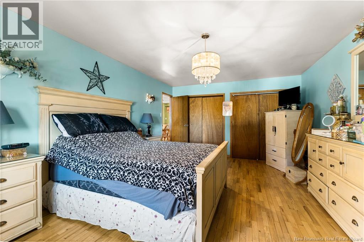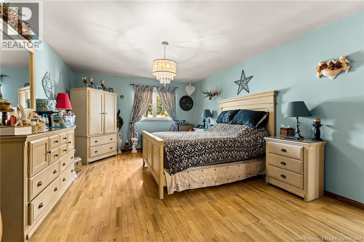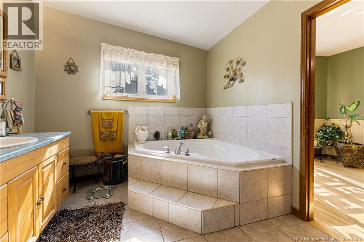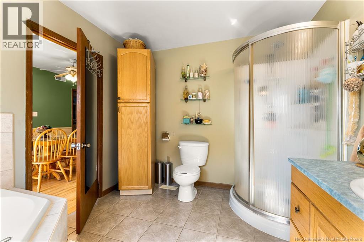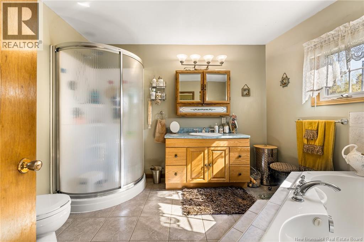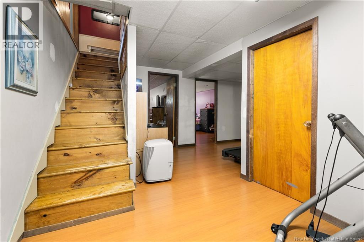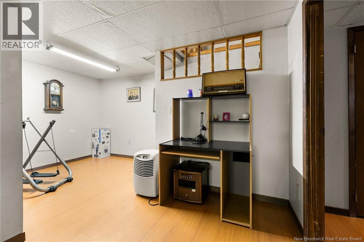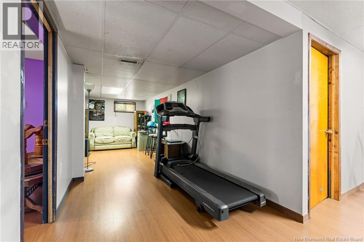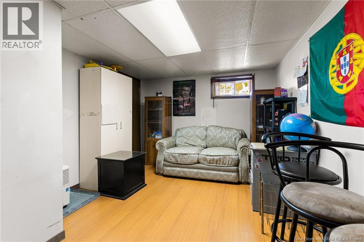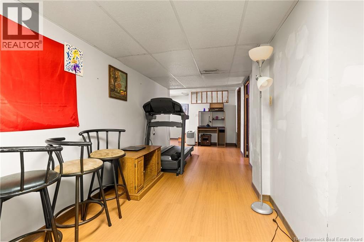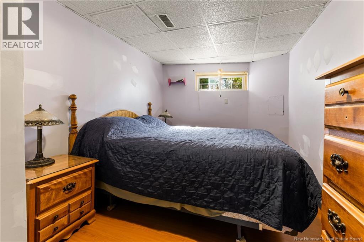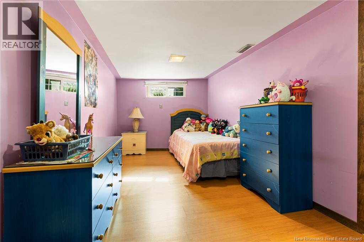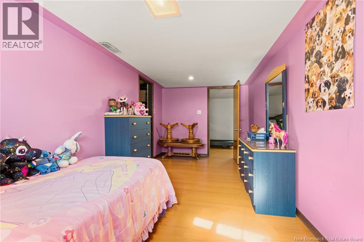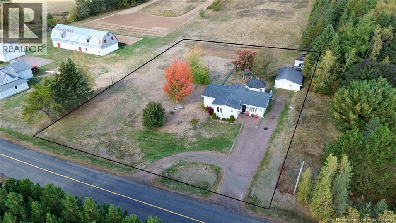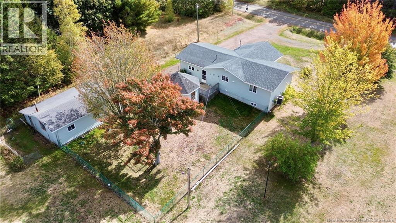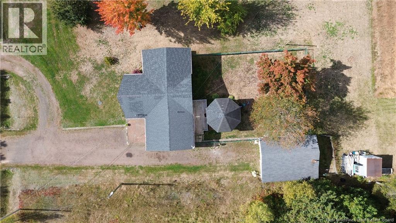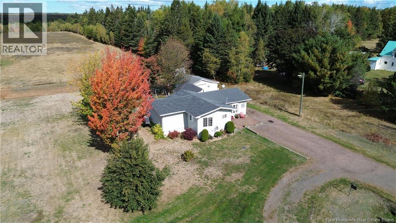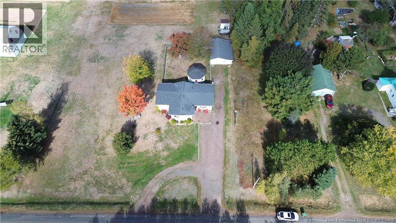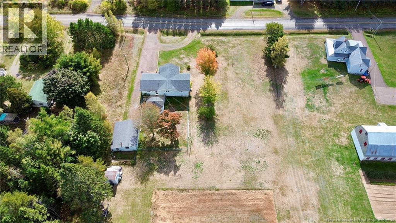852 Cape-Breton Saint-Philippe, New Brunswick E1H 1V9
$259,900
CENTRAL AIR//1 ACRE//DETACHED GARAGE// Welcome to 852 Cape Breton road in Saint-Phillippe! If youre looking for a peaceful country property with room to grow, this one is full of potential and charm. This well-kept home sits in a quiet setting, just a short 15-minute drive from town, offering both privacy and convenience. Inside, youll find a spacious living room with large windows that bring in plenty of natural light. The main floor features one bedroom, while the basement offers two non-conforming rooms. Outside, enjoy a fenced backyard perfect for pets, and a gazebo where you can sit and take in the beautiful sunsets over the back field. Theres also a garage for tinkering, and a generator hook-up for peace of mind during stormy weather. While the home still has some personal touches and room for updates, it has been well maintained and offers a solid foundation for its next owners to make it their own. Call today for more information! (id:27750)
Property Details
| MLS® Number | NB128116 |
| Property Type | Single Family |
Building
| Bathroom Total | 1 |
| Bedrooms Above Ground | 1 |
| Bedrooms Total | 1 |
| Architectural Style | Bungalow |
| Cooling Type | Central Air Conditioning, Heat Pump |
| Exterior Finish | Vinyl |
| Flooring Type | Laminate, Tile, Hardwood |
| Foundation Type | Concrete |
| Heating Type | Heat Pump |
| Stories Total | 1 |
| Size Interior | 2,322 Ft2 |
| Total Finished Area | 2322 Sqft |
| Type | House |
| Utility Water | Well |
Parking
| Detached Garage |
Land
| Access Type | Year-round Access, Public Road |
| Acreage | Yes |
| Landscape Features | Landscaped |
| Sewer | Septic System |
| Size Irregular | 4063 |
| Size Total | 4063 M2 |
| Size Total Text | 4063 M2 |
Rooms
| Level | Type | Length | Width | Dimensions |
|---|---|---|---|---|
| Basement | Utility Room | X | ||
| Basement | Bedroom | 16'4'' x 8'2'' | ||
| Basement | Bedroom | 16'4'' x 8'2'' | ||
| Basement | Recreation Room | X | ||
| Main Level | 4pc Bathroom | X | ||
| Main Level | Primary Bedroom | 12'7'' x 18'5'' | ||
| Main Level | Dining Room | 21'0'' x 8'10'' | ||
| Main Level | Kitchen | 10'2'' x 18'4'' | ||
| Main Level | Living Room | 17'7'' x 20'7'' |
https://www.realtor.ca/real-estate/28966307/852-cape-breton-saint-philippe
Contact Us
Contact us for more information


