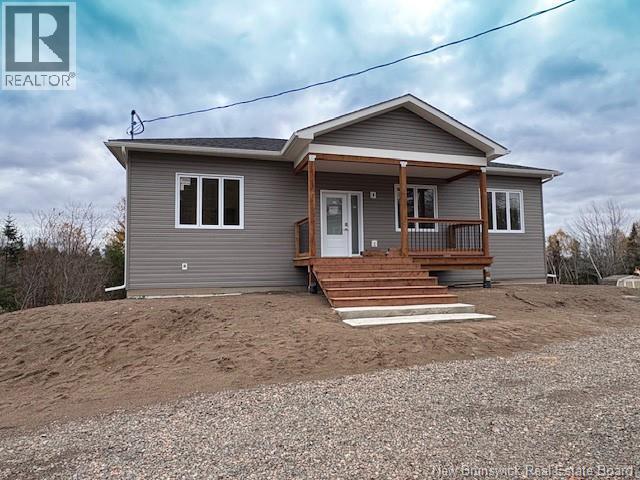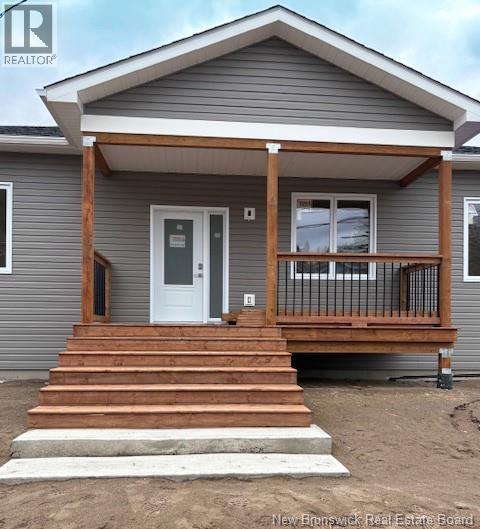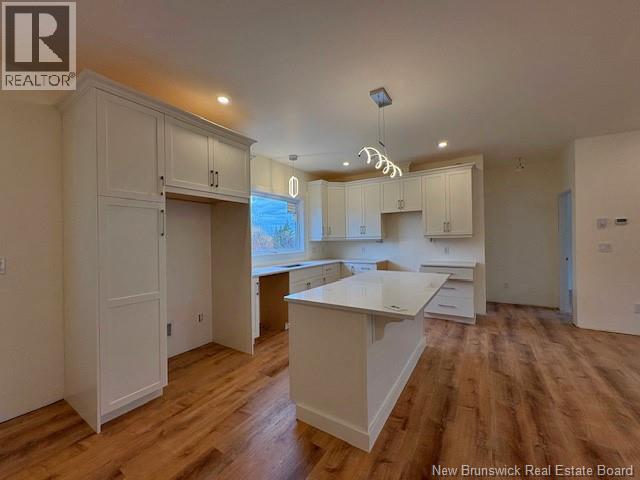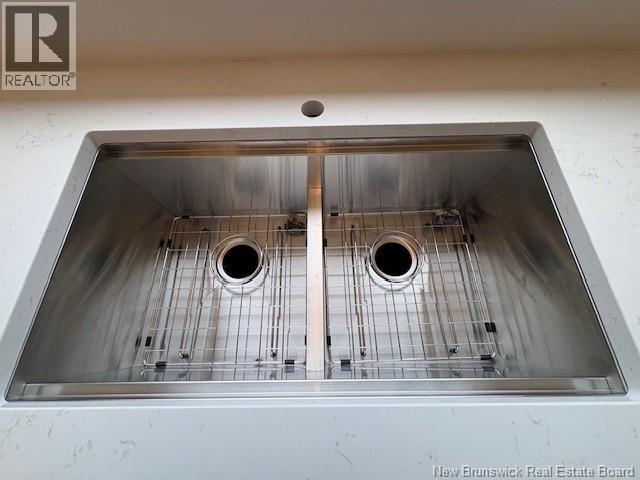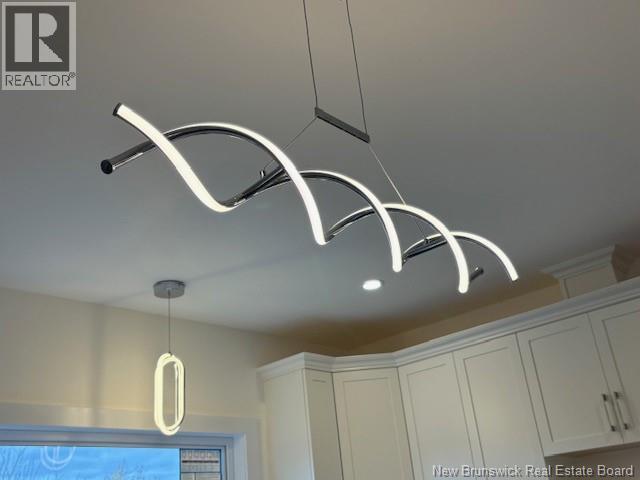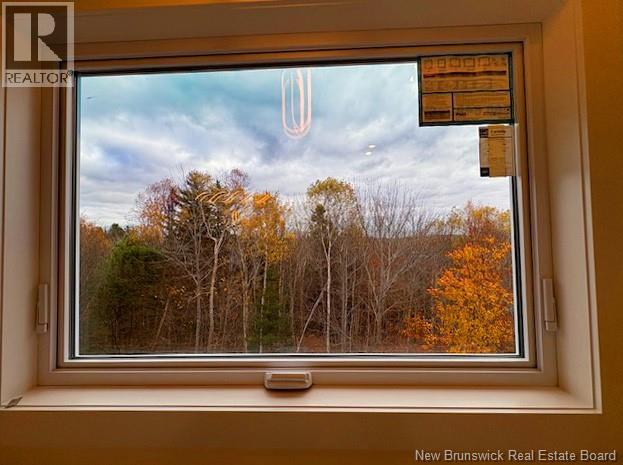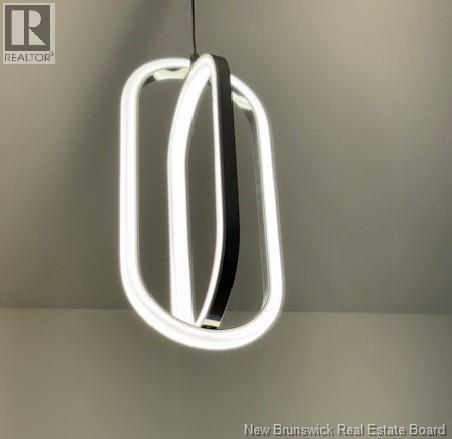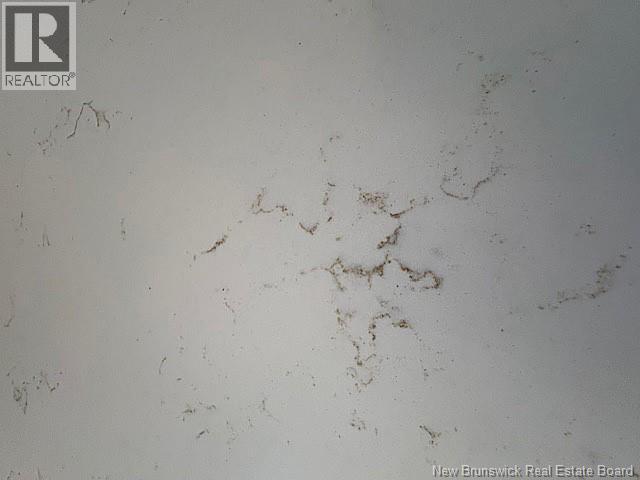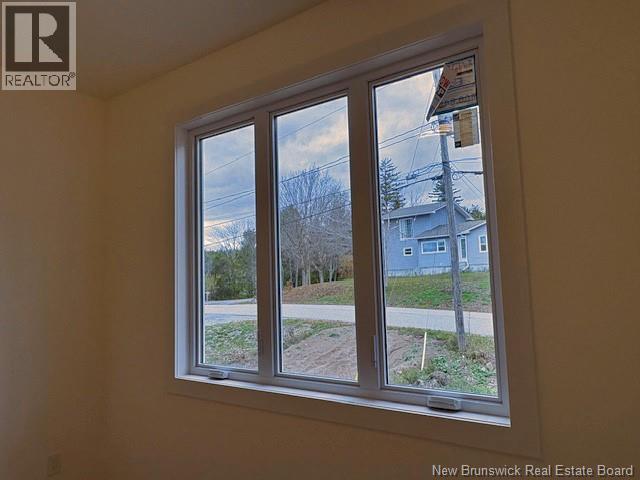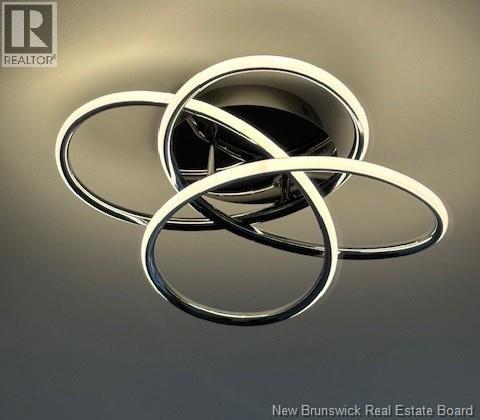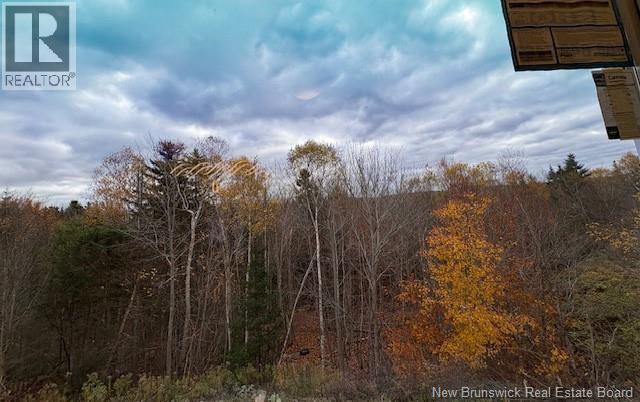2 Bedroom
2 Bathroom
1,196 ft2
Bungalow
Air Exchanger
Baseboard Heaters
Not Landscaped
$449,000
Brand new, well-built, ranch style home w/8-year Lux Home Warranty included! 9 Foot ceilings throughout. Beautiful modern finishes, open concept, scratch-proof vinyl flooring throughout. Attractive modern lighting. Economical induction heating. Well built with additional floor joists & extra insulation. Stunning, crisp white, quality kitchen w/ attractive quartz countertops, self-closing doors & drawers, central island-breakfast bar, upscale S/S double sink & built-in pantry. Solid maple, scratch-proof melamine finish custom cabinets, prepped for vent-out fan. Garden door access (w/ built-in blinds) from the dining area to the deck w/ wrought-iron spindles overlooking a beautiful mature treed lot, over 3/4 acre! Two bedrooms on the main floor including the master w/ spacious walk-through closet & 4-piece ensuite bath w/ upscale tub/shower & oversized shower head. Also on main floor, 2nd bedroom, adjacent 3-piece bathroom also w/ tub/shower enclosure & linen closet. Lower 1196 sq' daylight level w/ large windows & 9' ceilings. ICF basement walls minimize thermal bridging and reduce heat loss through the foundation lowering your power bill. Plenty of space on this lower level for a large rec room, 2 additional bedrooms plus a flex room & a third full bathroom is already roughed in. Covered entrance deck, partial glass front door w/ keyless entry lock. Close to all town amenities, school bus pick up & easy access to the highway for quick commutes to the city. (id:27750)
Property Details
|
MLS® Number
|
NB129564 |
|
Property Type
|
Single Family |
|
Equipment Type
|
None |
|
Features
|
Treed, Sloping, Balcony/deck/patio |
|
Rental Equipment Type
|
None |
|
Road Type
|
Paved Road |
Building
|
Bathroom Total
|
2 |
|
Bedrooms Above Ground
|
2 |
|
Bedrooms Total
|
2 |
|
Architectural Style
|
Bungalow |
|
Basement Development
|
Unfinished |
|
Basement Type
|
Full (unfinished) |
|
Constructed Date
|
2025 |
|
Cooling Type
|
Air Exchanger |
|
Exterior Finish
|
Vinyl |
|
Flooring Type
|
Vinyl |
|
Foundation Type
|
Insulated Concrete Forms |
|
Heating Fuel
|
Electric |
|
Heating Type
|
Baseboard Heaters |
|
Stories Total
|
1 |
|
Size Interior
|
1,196 Ft2 |
|
Total Finished Area
|
1196 Sqft |
|
Utility Water
|
Drilled Well, Well |
Land
|
Access Type
|
Year-round Access, Road Access, Public Road |
|
Acreage
|
No |
|
Landscape Features
|
Not Landscaped |
|
Sewer
|
Municipal Sewage System |
|
Size Irregular
|
36166 |
|
Size Total
|
36166 Sqft |
|
Size Total Text
|
36166 Sqft |
|
Zoning Description
|
Residential |
Rooms
| Level |
Type |
Length |
Width |
Dimensions |
|
Main Level |
Other |
|
|
6'4'' x 8'6'' |
|
Main Level |
Laundry Room |
|
|
X |
|
Main Level |
3pc Bathroom |
|
|
X |
|
Main Level |
Bedroom |
|
|
11'0'' x 11'4'' |
|
Main Level |
Primary Bedroom |
|
|
11'8'' x 12'0'' |
|
Main Level |
Dining Nook |
|
|
9'0'' x 12'4'' |
|
Main Level |
Living Room |
|
|
15'0'' x 20'8'' |
https://www.realtor.ca/real-estate/29065199/85-highland-road-grand-bay-westfield


