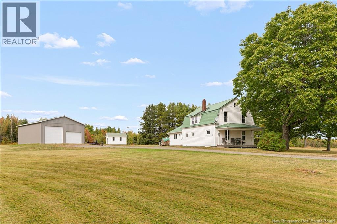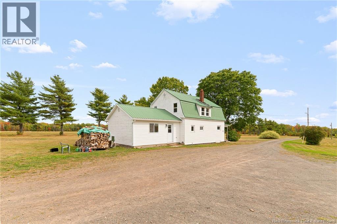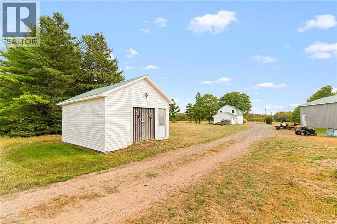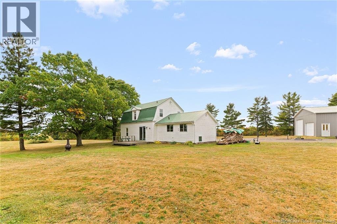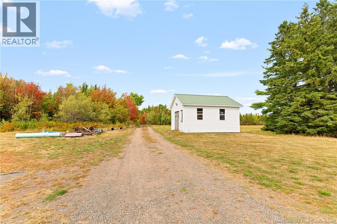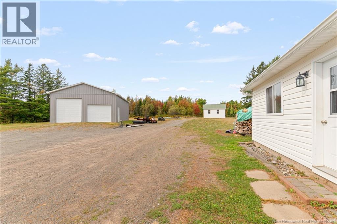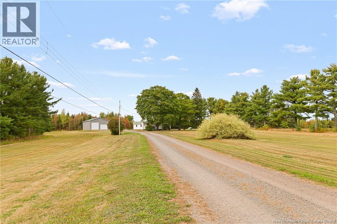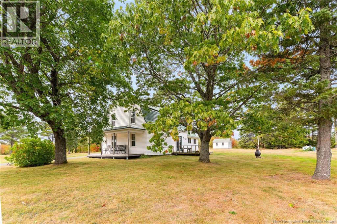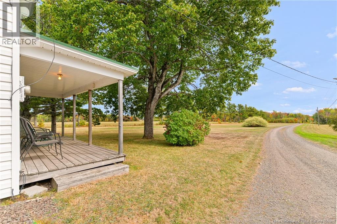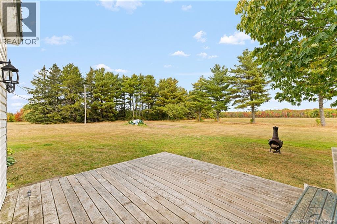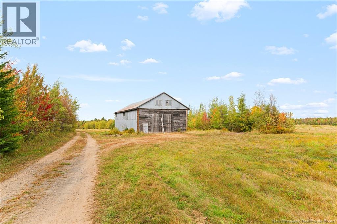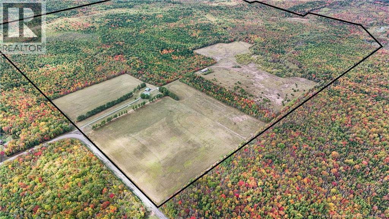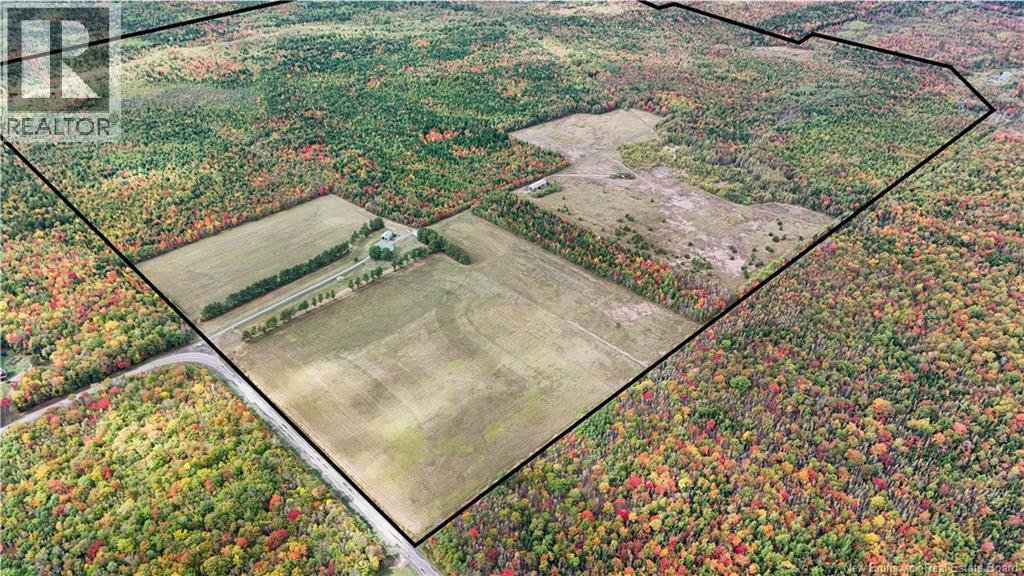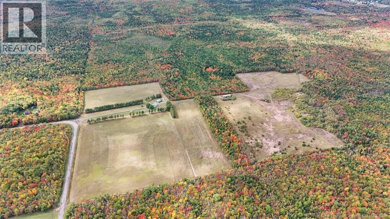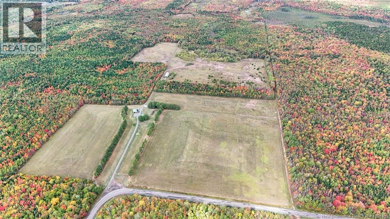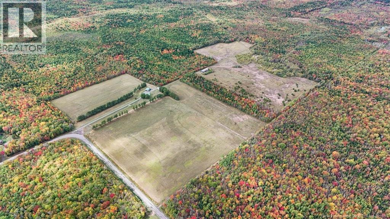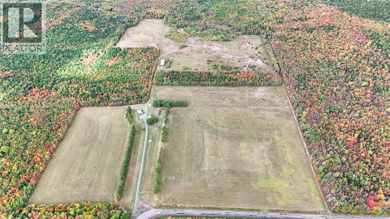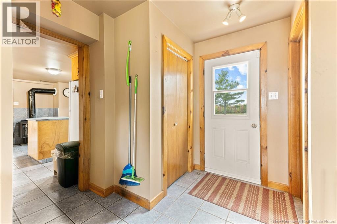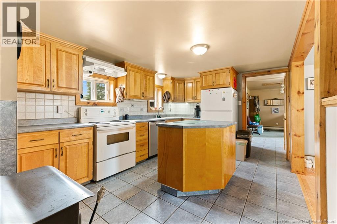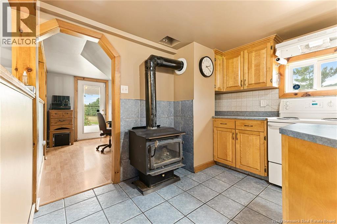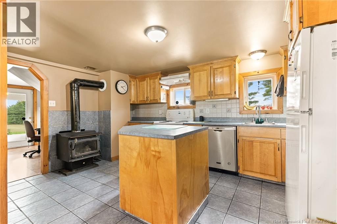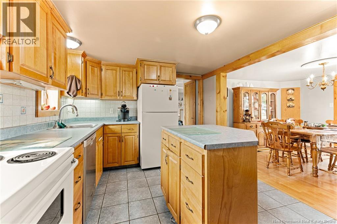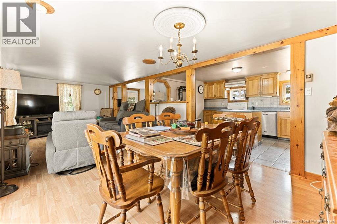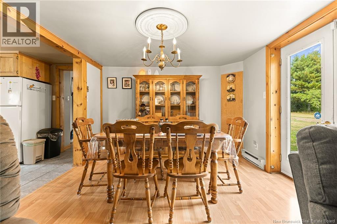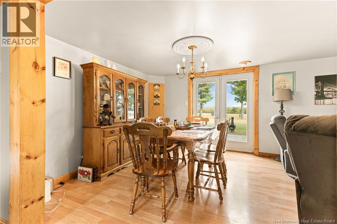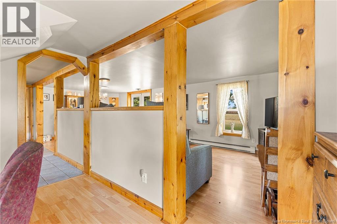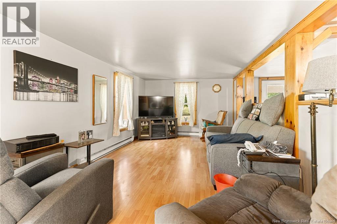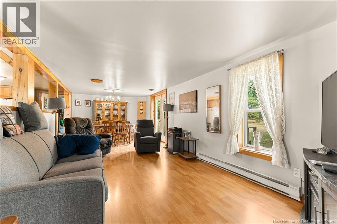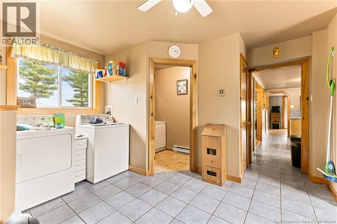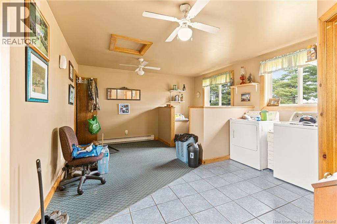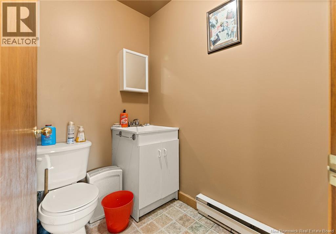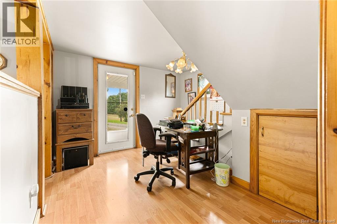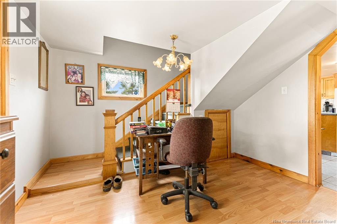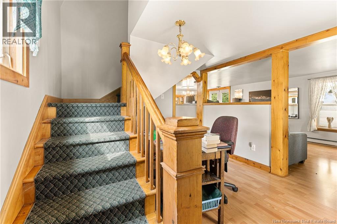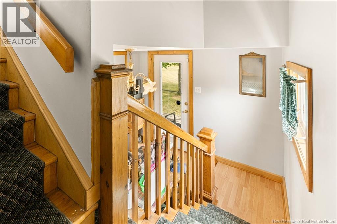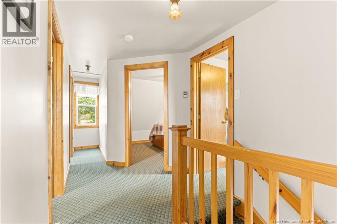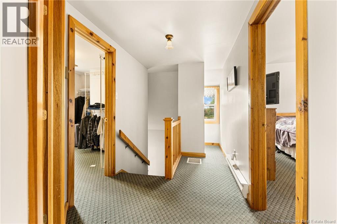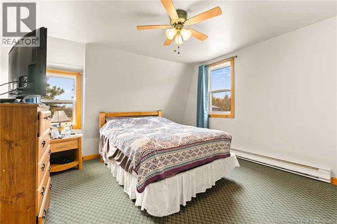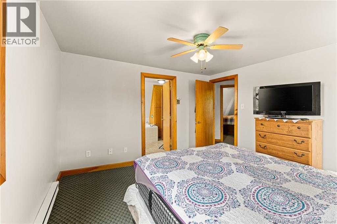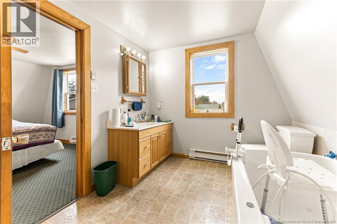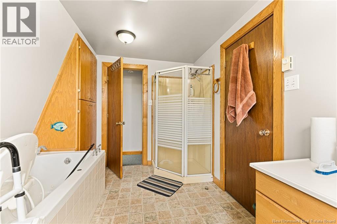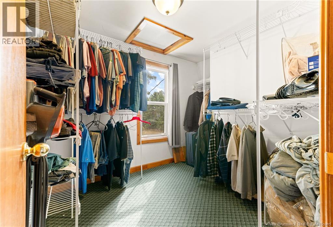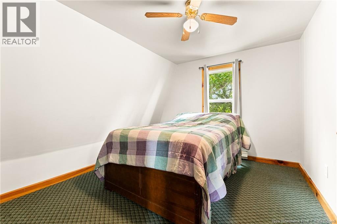836 Scotch Settlement Irishtown, New Brunswick E1H 1Y4
$749,900
/- 300 ACRES // FARM HOUSE // LARGE DETACHED GARAGE // Welcome to 836 Scotch Settlement! This beautiful property sitting on 300 acres is a farmer's dream! With two garages and a barn, you have plenty of room for all your equipment! The home has been meticulously maintained and has seen many updates**, including** an added section in the back of the home and a steel roof! As you walk in, you are greeted by a large mudroom/laundry room. Make your way down the hall to the open-concept living, dining, and kitchen area. Upstairs you will find 3 bedrooms**, including** a primary with a 4 pc ensuite bathroom. The basement, fully unfinished (with the back portion having a concrete foundation and the front portion a stone foundation), is dry and full of opportunity. This property is full of possibilities with all its land and multiple buildings! Reach out today for more information! (id:27750)
Property Details
| MLS® Number | NB127507 |
| Property Type | Single Family |
| Structure | Barn |
Building
| Bathroom Total | 2 |
| Bedrooms Above Ground | 3 |
| Bedrooms Total | 3 |
| Exterior Finish | Vinyl |
| Flooring Type | Carpeted, Tile, Vinyl |
| Foundation Type | Concrete, Stone |
| Half Bath Total | 1 |
| Heating Fuel | Electric, Wood |
| Heating Type | Baseboard Heaters, Stove |
| Size Interior | 1,697 Ft2 |
| Total Finished Area | 1697 Sqft |
| Type | House |
| Utility Water | Well |
Parking
| Detached Garage | |
| Garage |
Land
| Access Type | Year-round Access |
| Acreage | Yes |
| Sewer | Septic System |
| Size Irregular | 124.94 |
| Size Total | 124.94 Hec |
| Size Total Text | 124.94 Hec |
Rooms
| Level | Type | Length | Width | Dimensions |
|---|---|---|---|---|
| Second Level | Bedroom | 7'11'' x 7'10'' | ||
| Second Level | Bedroom | 12'1'' x 10'2'' | ||
| Second Level | 4pc Bathroom | X | ||
| Second Level | Primary Bedroom | 11'10'' x 12'8'' | ||
| Basement | Utility Room | X | ||
| Main Level | 2pc Bathroom | X | ||
| Main Level | Mud Room | X | ||
| Main Level | Living Room/dining Room | 26'4'' x 10'11'' | ||
| Main Level | Kitchen | 14'11'' x 10'0'' |
https://www.realtor.ca/real-estate/28926029/836-scotch-settlement-irishtown
Contact Us
Contact us for more information


