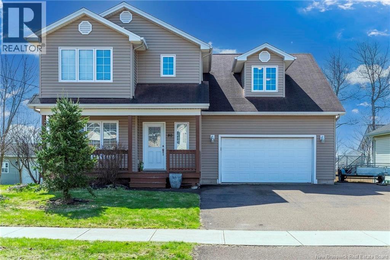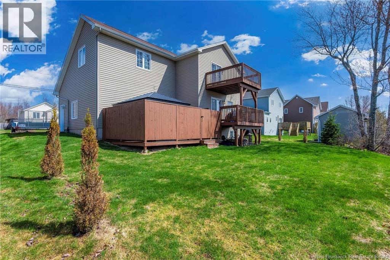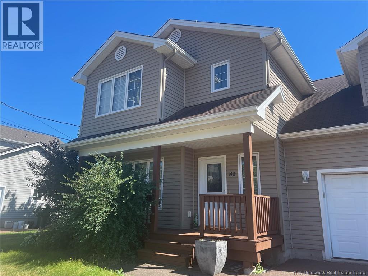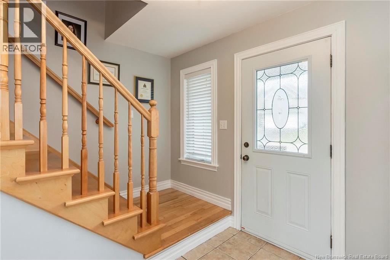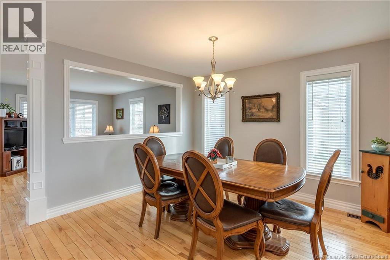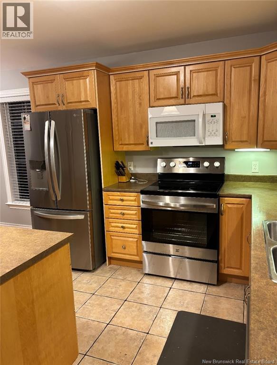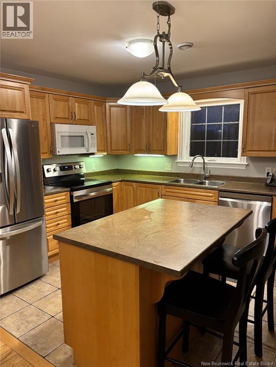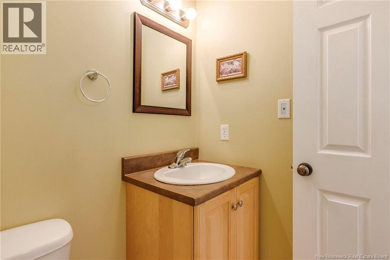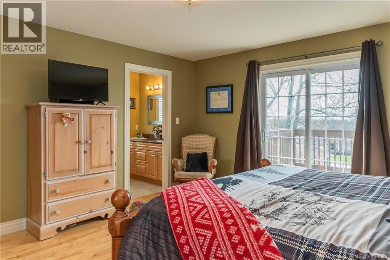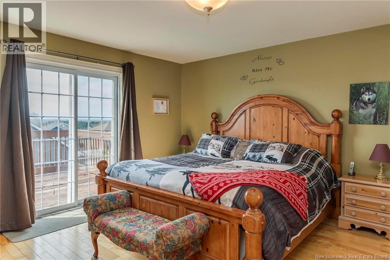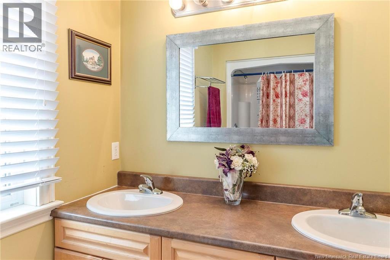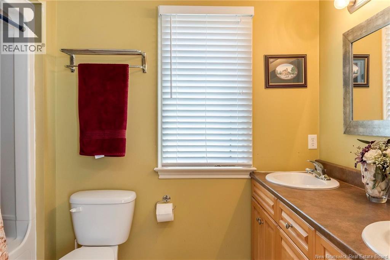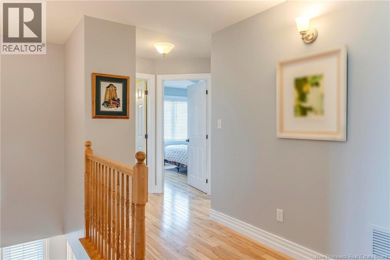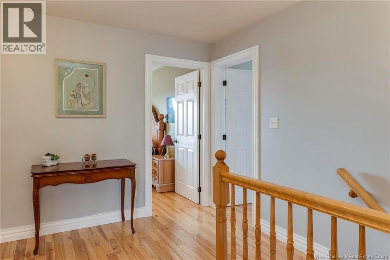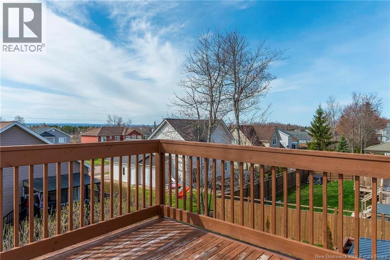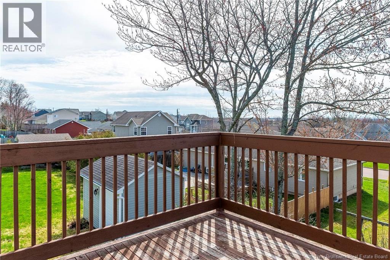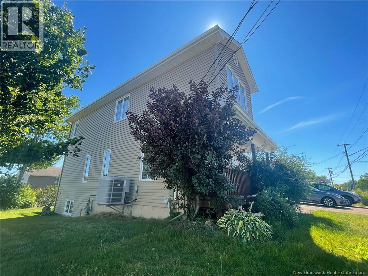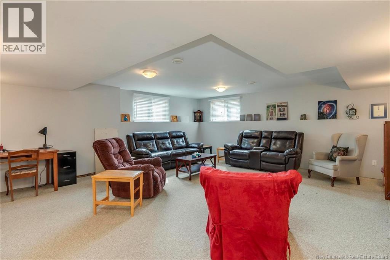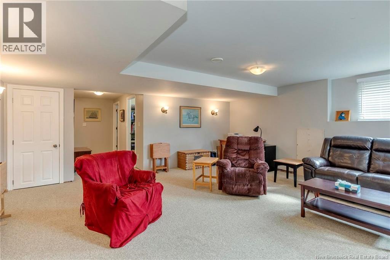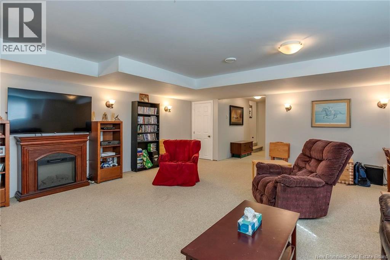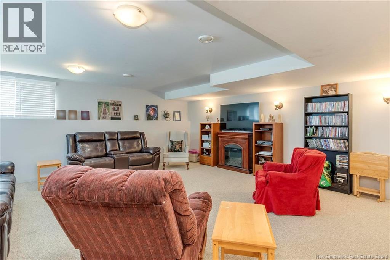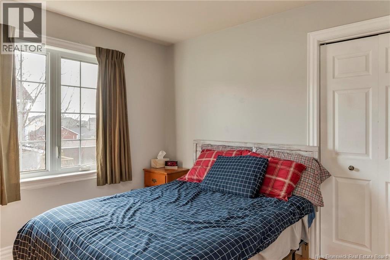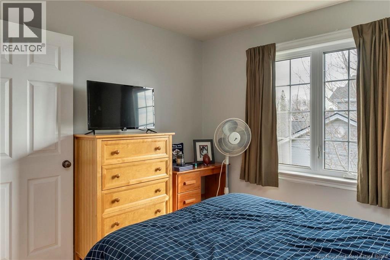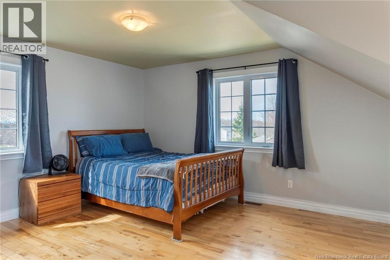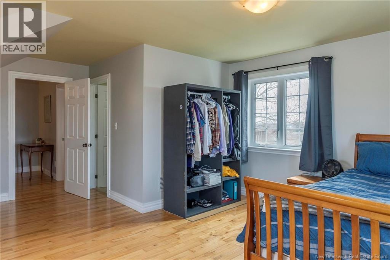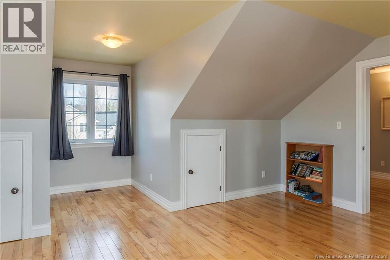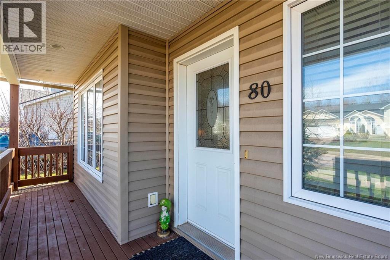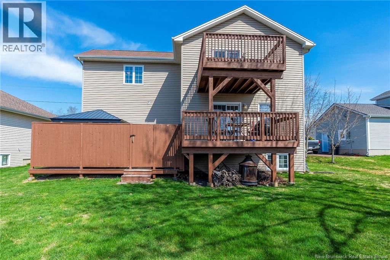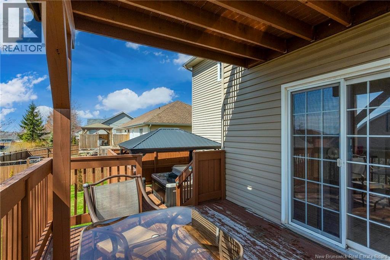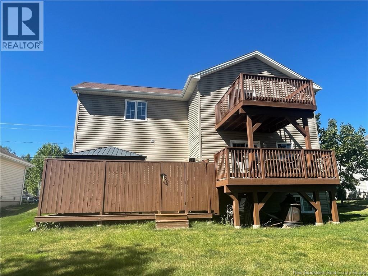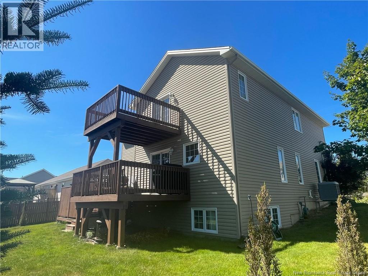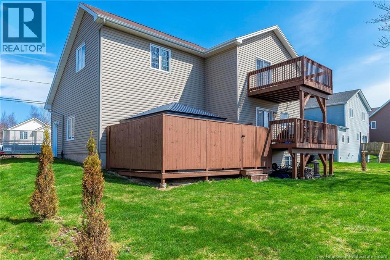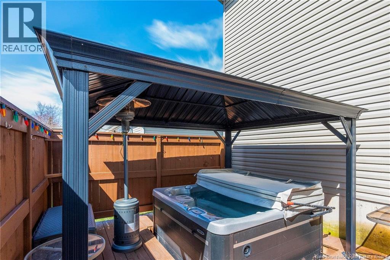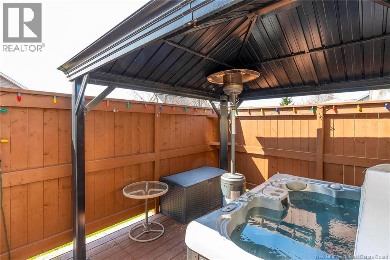4 Bedroom
3 Bathroom
2,060 ft2
2 Level
Heat Pump, Air Exchanger
Heat Pump
Landscaped
$559,000
WELCOME TO 80 SAVANNAH DRIVE! Located in one of Greater Monctons most sought-after neighbourhoods, this beautifully maintained family home offers comfort, space, and thoughtful design throughout. Step inside and instantly feel the warmth and care that has gone into every detail. The main floor features a bright living room, a convenient 2-piece bath, a spacious dining area, and a well-planned kitchen with a walk-in pantry offering an abundance of storage. Upstairs, youll find four generous bedrooms, including a stunning primary suite complete with a 5-piece ensuite and private balcony perfect for your morning coffee or relaxing at the end of the day. A 4-piece main bath and separate laundry room add practicality to the upper level. Every level of this home was designed with organization in mind, featuring plenty of built-in storage. The fully finished basement offers an oversized family room ideal for movie nights, a games area, or entertaining, and even includes rough-ins for a future bathroom. Outside, enjoy a large deck with a private hot tub area, perfect for unwinding or hosting friends and family. The attached double garage adds both convenience and functionality. This home truly has it all space, comfort, and style in an unbeatable location. Contact your REALTOR® today to book a private viewing! (id:27750)
Property Details
|
MLS® Number
|
NB128410 |
|
Property Type
|
Single Family |
|
Features
|
Balcony/deck/patio |
Building
|
Bathroom Total
|
3 |
|
Bedrooms Above Ground
|
4 |
|
Bedrooms Total
|
4 |
|
Architectural Style
|
2 Level |
|
Constructed Date
|
2006 |
|
Cooling Type
|
Heat Pump, Air Exchanger |
|
Exterior Finish
|
Vinyl |
|
Flooring Type
|
Carpeted, Ceramic, Hardwood |
|
Foundation Type
|
Concrete |
|
Half Bath Total
|
1 |
|
Heating Fuel
|
Natural Gas |
|
Heating Type
|
Heat Pump |
|
Size Interior
|
2,060 Ft2 |
|
Total Finished Area
|
2060 Sqft |
|
Type
|
House |
|
Utility Water
|
Municipal Water |
Parking
Land
|
Access Type
|
Year-round Access, Public Road |
|
Acreage
|
No |
|
Landscape Features
|
Landscaped |
|
Sewer
|
Municipal Sewage System |
|
Size Irregular
|
623 |
|
Size Total
|
623 M2 |
|
Size Total Text
|
623 M2 |
Rooms
| Level |
Type |
Length |
Width |
Dimensions |
|
Second Level |
Storage |
|
|
6'8'' x 6'1'' |
|
Second Level |
Bedroom |
|
|
19'6'' x 21'6'' |
|
Second Level |
Laundry Room |
|
|
6'4'' x 5'10'' |
|
Second Level |
Storage |
|
|
7'0'' x 6'0'' |
|
Second Level |
4pc Bathroom |
|
|
8'8'' x 5'2'' |
|
Second Level |
Bedroom |
|
|
14'1'' x 14'8'' |
|
Second Level |
Other |
|
|
5'8'' x 9'8'' |
|
Second Level |
Bedroom |
|
|
11'0'' x 9'11'' |
|
Second Level |
Bedroom |
|
|
11'0'' x 11'9'' |
|
Basement |
Storage |
|
|
6'1'' x 3'6'' |
|
Basement |
Family Room |
|
|
21'4'' x 18'11'' |
|
Basement |
Bath (# Pieces 1-6) |
|
|
6'7'' x 9'11'' |
|
Basement |
Utility Room |
|
|
6'9'' x 9'11'' |
|
Main Level |
2pc Bathroom |
|
|
5'4'' x 5'0'' |
|
Main Level |
Kitchen |
|
|
15'11'' x 9'11'' |
|
Main Level |
Dining Room |
|
|
14'4'' x 11'10'' |
|
Main Level |
Living Room |
|
|
13'6'' x 14'7'' |
https://www.realtor.ca/real-estate/28983803/80-savannah-drive-moncton


