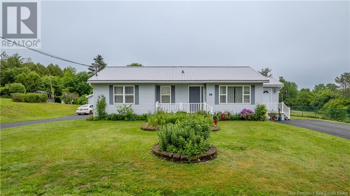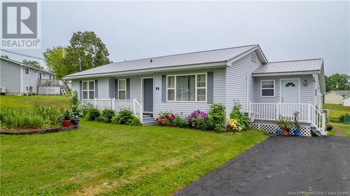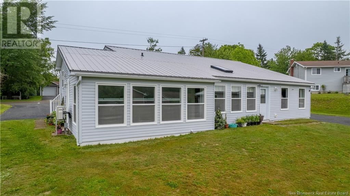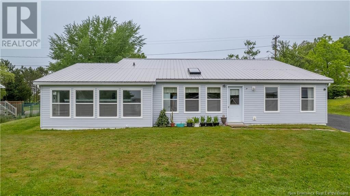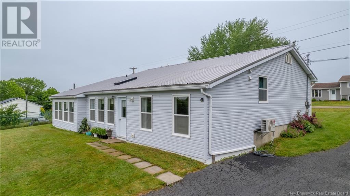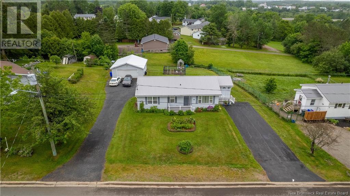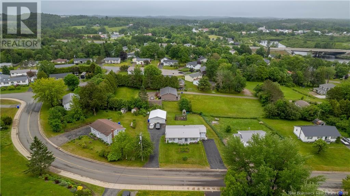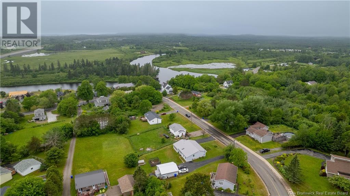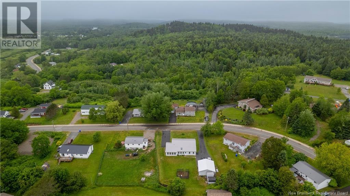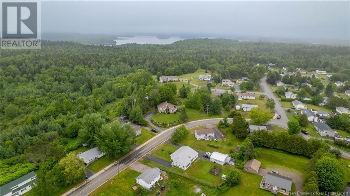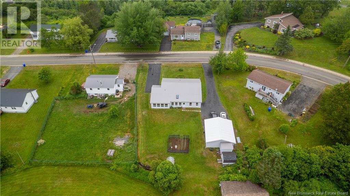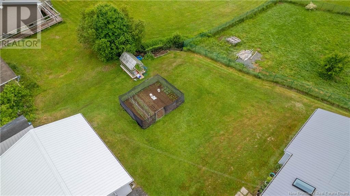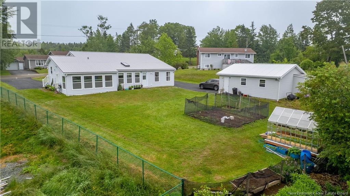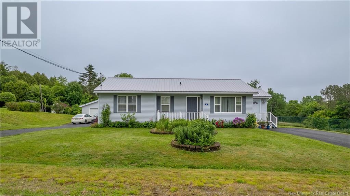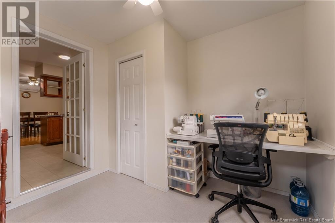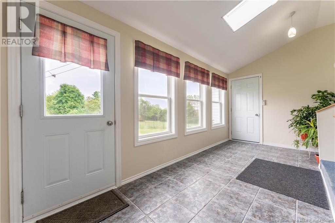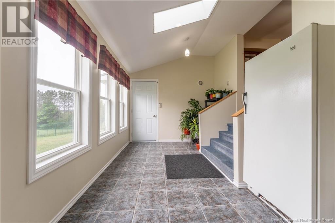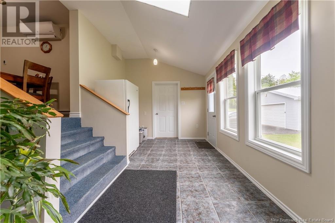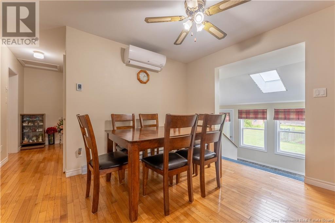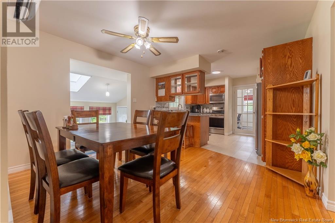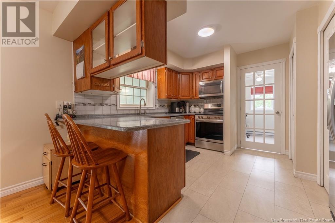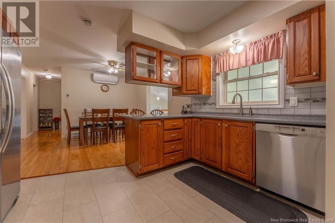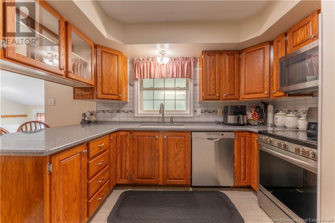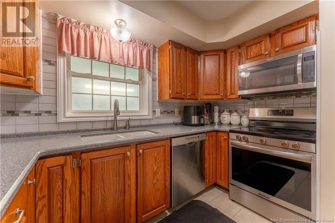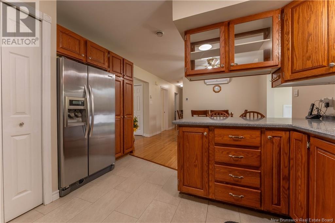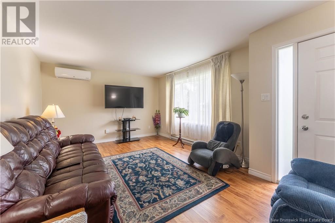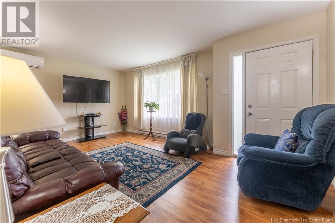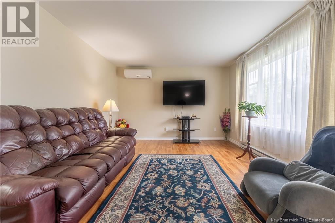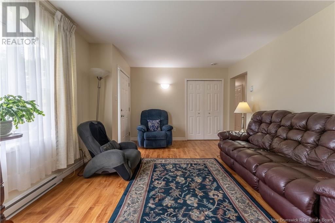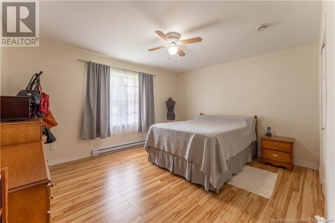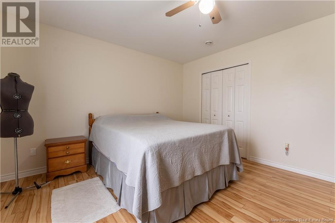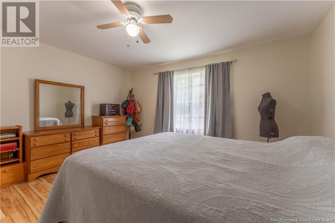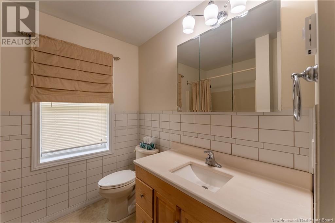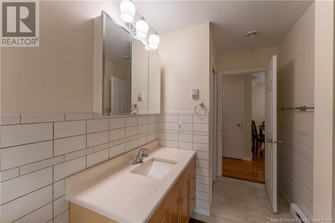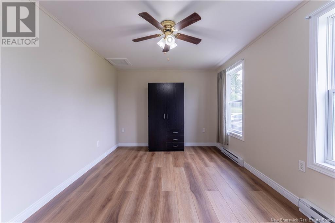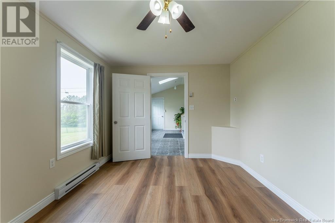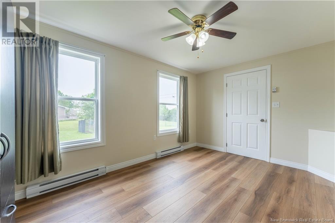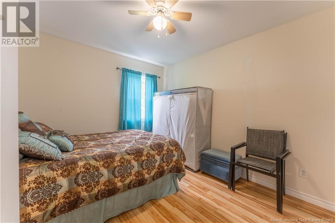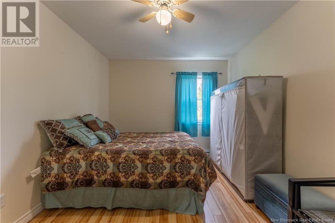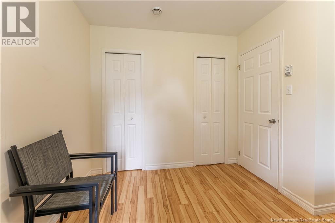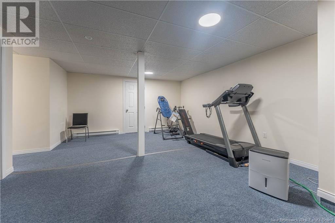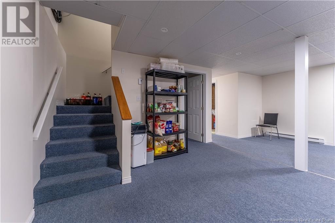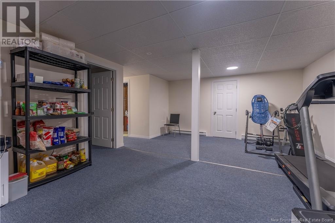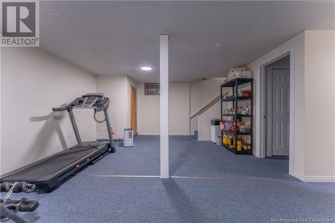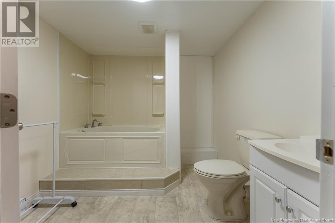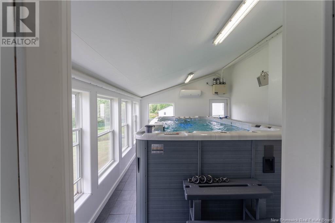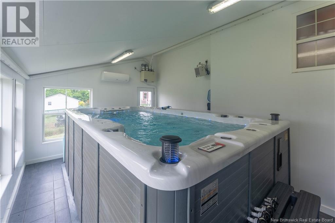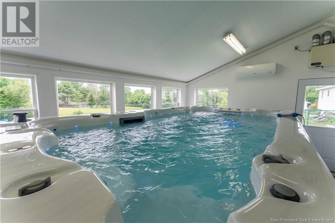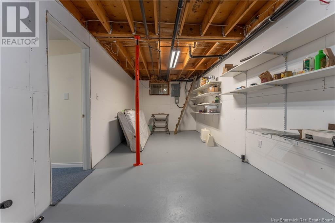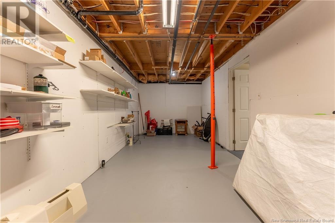8 Hillcrest Drive St George, New Brunswick W5C 3G1
$369,000
Welcome to this beautifully maintained 4-bedroom home located in the desirable Hillcrest subdivision in St. George. Perfectly suited for families, this quiet neighborhood features its own park and is just a short walk to the Day Adventure Center and public boat launch, offering direct access to the stunning waters of Lake Utopia. Inside, the home offers a flexible layout to meet the needs of any lifestyle. Upstairs, youll find four bedrooms and a full bath. The lower level includes a second full bath featuring a relaxing jet tub, a non-conforming bonus room, and access to your private in-home saunaperfect for unwinding after a long day. A standout feature of this property is the indoor custom swim spa, providing year-round enjoyment and wellness right from the comfort of home. The rear foyer leads to a spacious bedroom that could easily serve as a private home office or guest suite. At the front of the home, a generous mudroom offers ample storage or could be converted into a second office space or studio. This home blends comfort, functionality, and wellnessall within minutes of recreational amenities and beautiful Lake Utopia. (id:27750)
Property Details
| MLS® Number | NB121351 |
| Property Type | Single Family |
Building
| Bathroom Total | 2 |
| Bedrooms Above Ground | 3 |
| Bedrooms Total | 3 |
| Architectural Style | Bungalow |
| Constructed Date | 1994 |
| Cooling Type | Heat Pump |
| Exterior Finish | Vinyl |
| Foundation Type | Concrete, Slab |
| Heating Fuel | Electric |
| Heating Type | Baseboard Heaters, Heat Pump |
| Stories Total | 1 |
| Size Interior | 2,800 Ft2 |
| Total Finished Area | 2800 Sqft |
| Type | House |
| Utility Water | Municipal Water |
Parking
| Detached Garage | |
| Garage |
Land
| Access Type | Year-round Access, Public Road |
| Acreage | No |
| Landscape Features | Landscaped |
| Sewer | Municipal Sewage System |
| Size Irregular | 1380 |
| Size Total | 1380 M2 |
| Size Total Text | 1380 M2 |
Rooms
| Level | Type | Length | Width | Dimensions |
|---|---|---|---|---|
| Main Level | Other | 18'6'' x 13'2'' | ||
| Main Level | Bedroom | 9'8'' x 14' | ||
| Main Level | Foyer | 17'4'' x 9'8'' | ||
| Main Level | Bedroom | 9'10'' x 9'6'' | ||
| Main Level | Bedroom | 10'8'' x 7'11'' | ||
| Main Level | Bedroom | 12'3'' x 11'0'' | ||
| Main Level | 3pc Bathroom | 10'8'' x 7'11'' | ||
| Main Level | Living Room | 18'2'' x 12'3'' | ||
| Main Level | Dining Room | 12'3'' x 9'9'' | ||
| Main Level | Kitchen | 12'3'' x 10'6'' | ||
| Main Level | Mud Room | 9'5'' x 9'1'' |
https://www.realtor.ca/real-estate/28507691/8-hillcrest-drive-st-george
Contact Us
Contact us for more information


