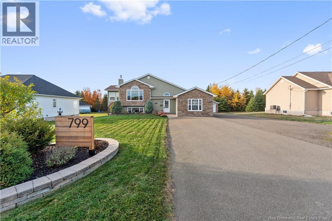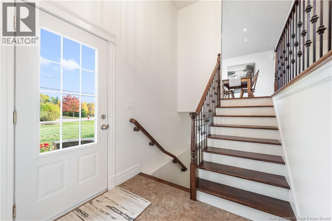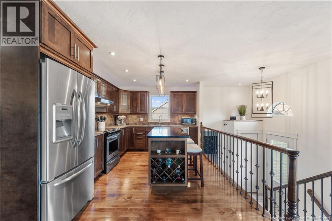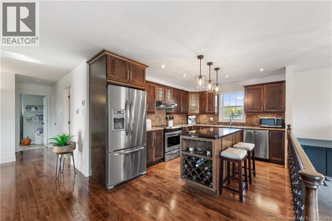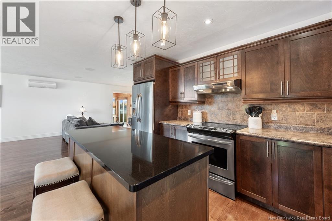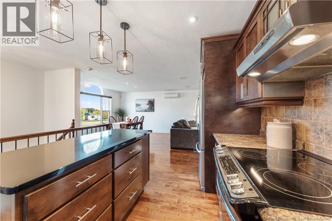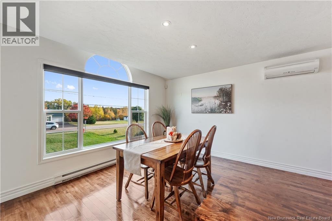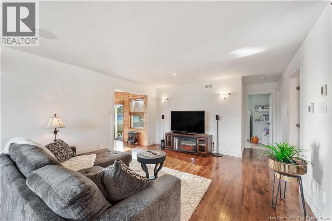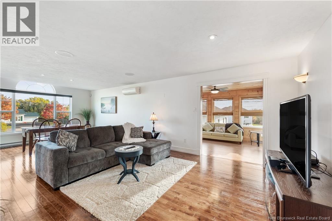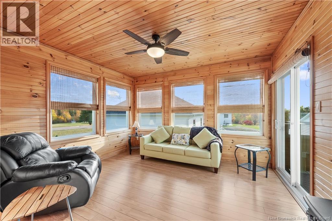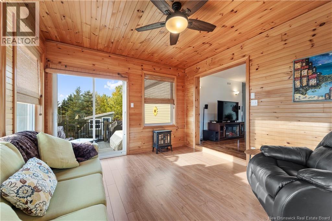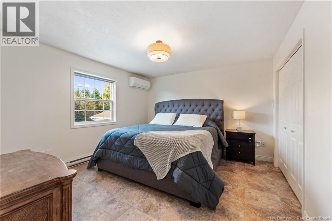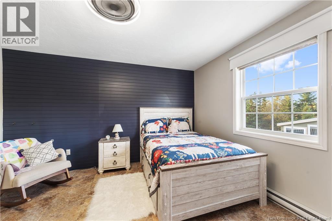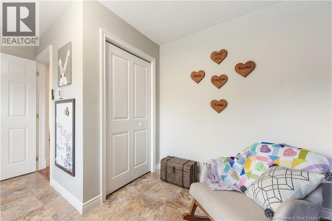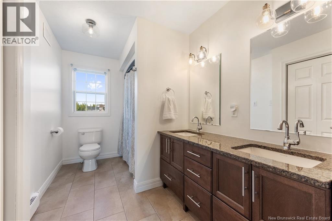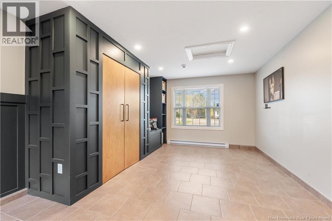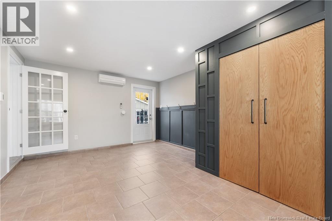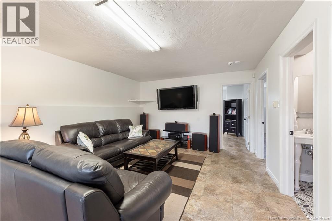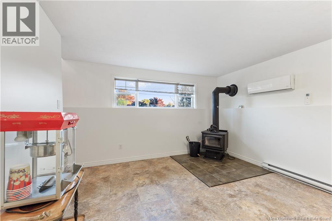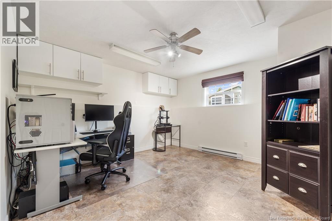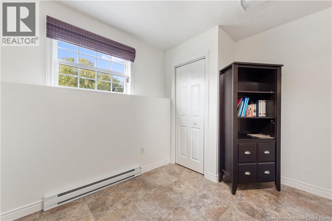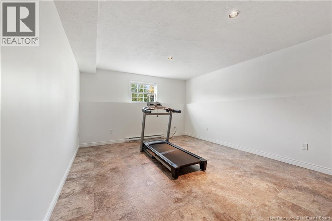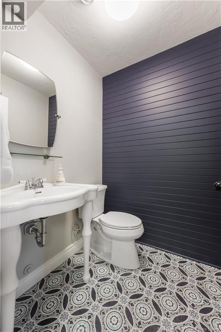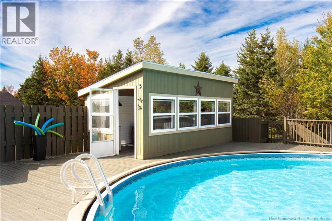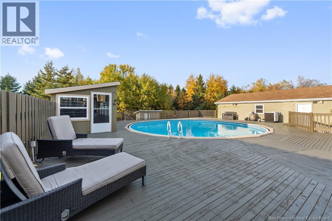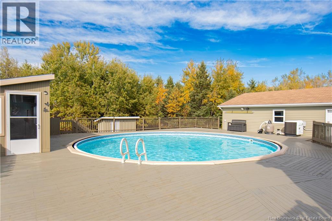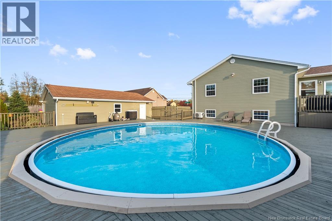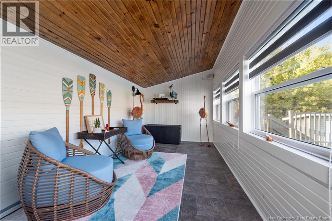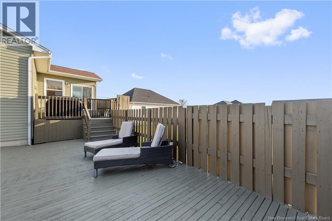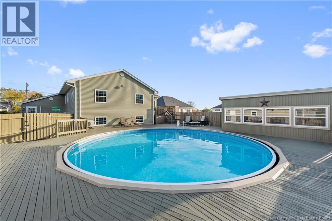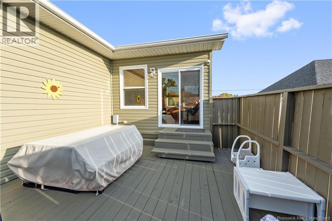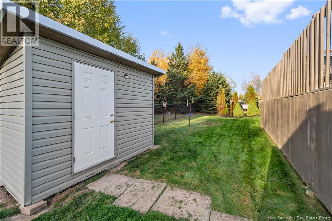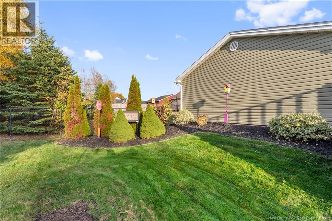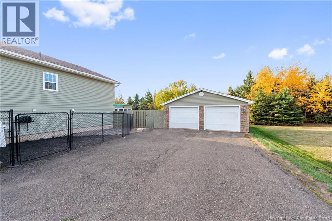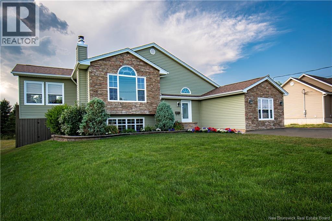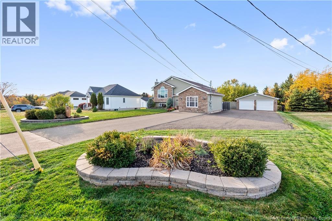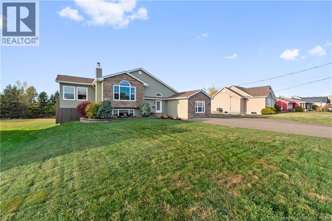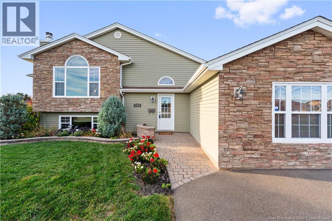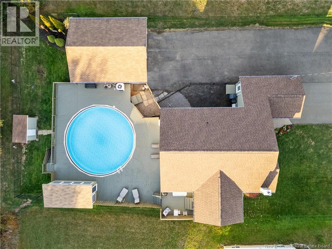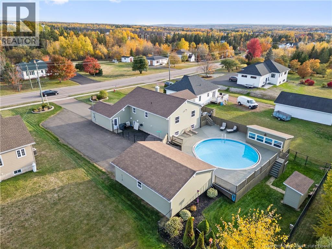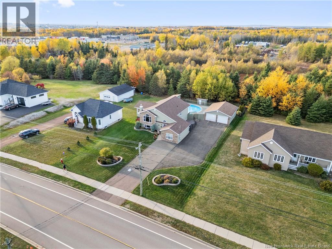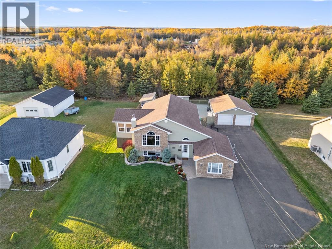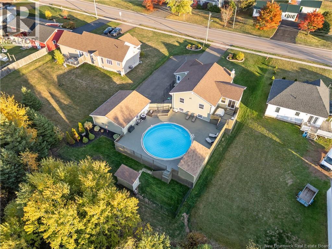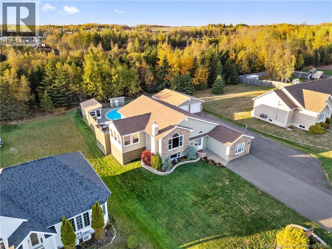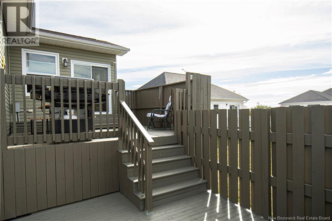4 Bedroom
2 Bathroom
2,613 ft2
Above Ground Pool
Heat Pump
Baseboard Heaters, Heat Pump, Stove
$549,900
Upon entering this well-maintained home, you are greeted by a spacious foyer. To the right, a large mudroom, ideal for an office or home-based business. Upstairs, the open-concept kitchen, dining, and living areas create a great space for everyday living and entertaining. The kitchen features loads of cabinetry with pull-out shelves, pot drawers, a pantry area, and generous counter space and a stylish backsplash. The island has a granite countertop, wine rack, and lovely pendant lighting over it. The adjoining dining area has a large window which allows for lots of natural light, while the living room features built-in speakers and flows seamlessly into a four-season sunroom. From here, step out to an expansive deck with a 30 round above-ground pool and a sweet pool house. Lets not forget the 24 x 30 detached garageevery mans dream. The main level also includes a spacious primary bedroom, a second bedroom, and a five-piece bath with a granite-topped vanity and two undermounted sinks. The lower level offers a large rec room with a wood stove, a non-conforming bedroom currently used as an office, and another versatile room suitable for a gym, playroom, or another bedroom. Additional highlights include four mini-split heat pumps, exterior security cameras (not monitored), new shingles in 2022, a pool liner replaced in 2019, a new pool pump in 2024, fresh interior paint, updated light fixtures, and a new dryer in 2024. A perfect blend of comfort and style. (id:27750)
Property Details
|
MLS® Number
|
NB128906 |
|
Property Type
|
Single Family |
|
Amenities Near By
|
Shopping |
|
Features
|
Balcony/deck/patio |
|
Pool Type
|
Above Ground Pool |
|
Structure
|
Shed |
Building
|
Bathroom Total
|
2 |
|
Bedrooms Above Ground
|
2 |
|
Bedrooms Below Ground
|
2 |
|
Bedrooms Total
|
4 |
|
Constructed Date
|
2003 |
|
Cooling Type
|
Heat Pump |
|
Exterior Finish
|
Stone, Vinyl |
|
Flooring Type
|
Ceramic, Vinyl, Hardwood |
|
Foundation Type
|
Concrete |
|
Half Bath Total
|
1 |
|
Heating Fuel
|
Electric, Wood |
|
Heating Type
|
Baseboard Heaters, Heat Pump, Stove |
|
Size Interior
|
2,613 Ft2 |
|
Total Finished Area
|
2613 Sqft |
|
Utility Water
|
Municipal Water |
Parking
Land
|
Acreage
|
No |
|
Land Amenities
|
Shopping |
|
Sewer
|
Municipal Sewage System |
|
Size Irregular
|
1430.8 |
|
Size Total
|
1430.8 M2 |
|
Size Total Text
|
1430.8 M2 |
Rooms
| Level |
Type |
Length |
Width |
Dimensions |
|
Basement |
2pc Bathroom |
|
|
X |
|
Basement |
Bedroom |
|
|
12'9'' x 11'10'' |
|
Basement |
Exercise Room |
|
|
21' x 12'5'' |
|
Basement |
Recreation Room |
|
|
24'7'' x 12'9'' |
|
Main Level |
4pc Bathroom |
|
|
X |
|
Main Level |
Mud Room |
|
|
21' x 12'5'' |
|
Main Level |
Bedroom |
|
|
13'3'' x 13'8'' |
|
Main Level |
Primary Bedroom |
|
|
12'10'' x 12'2'' |
|
Main Level |
Sunroom |
|
|
13'9'' x 11'5'' |
|
Main Level |
Dining Room |
|
|
13'8'' x 10'7'' |
|
Main Level |
Living Room |
|
|
16' x 13'8'' |
https://www.realtor.ca/real-estate/29017958/799-chartersville-road-dieppe


