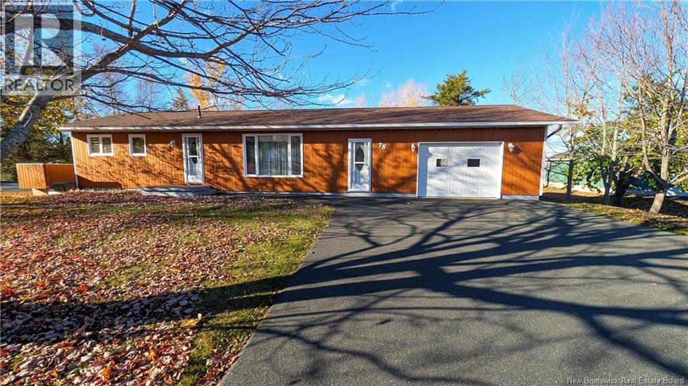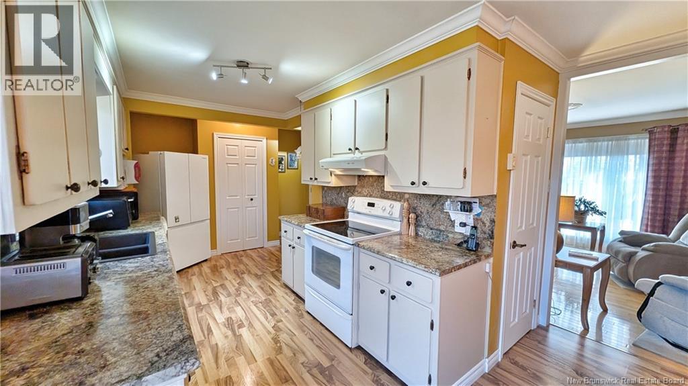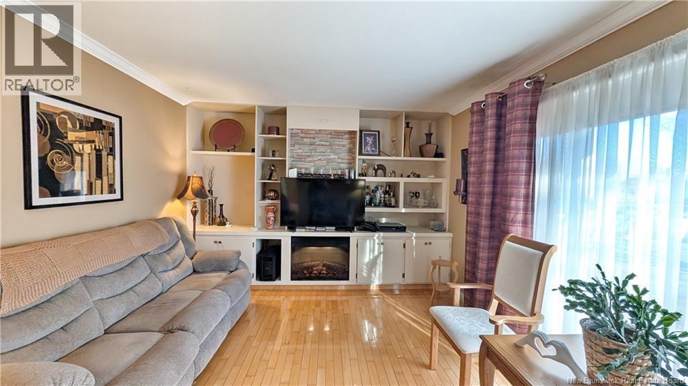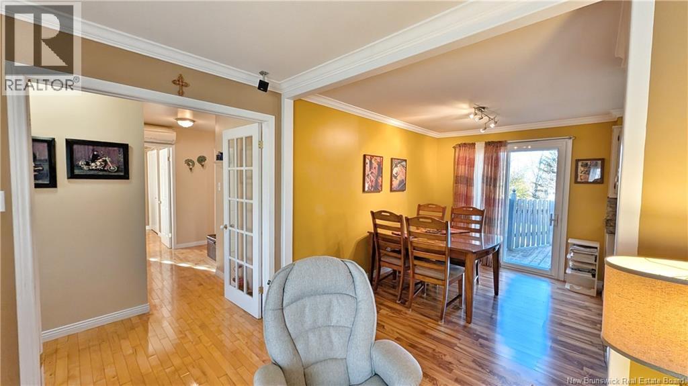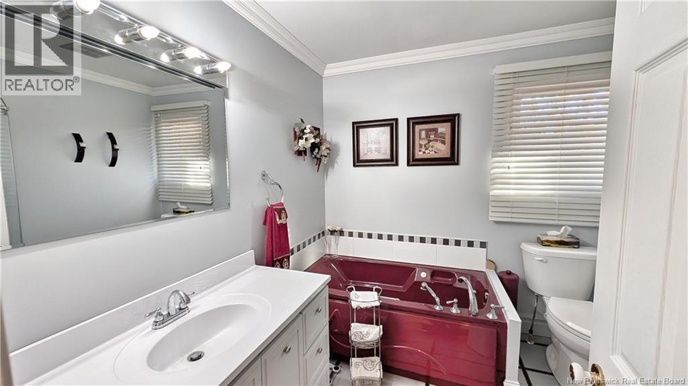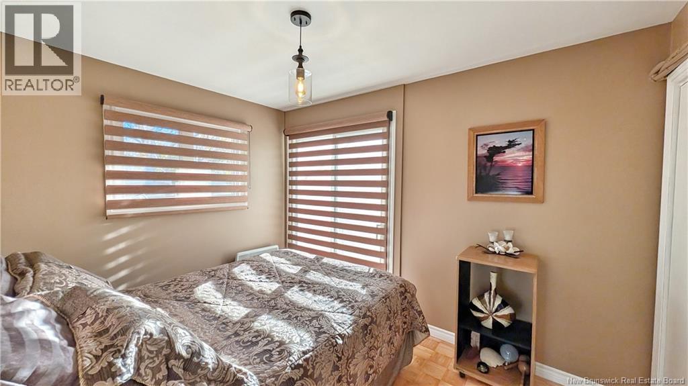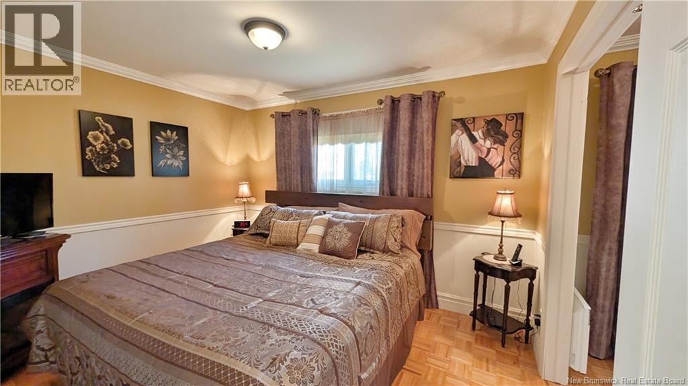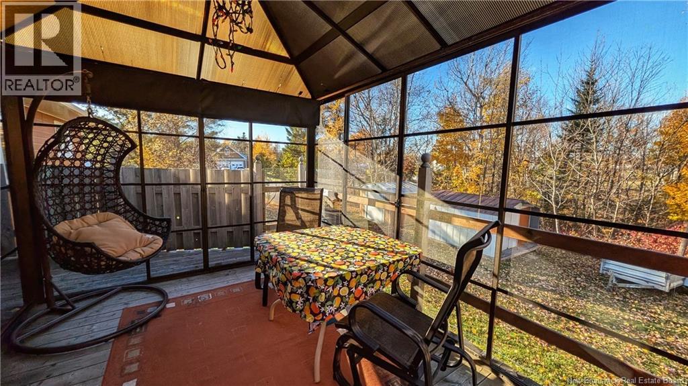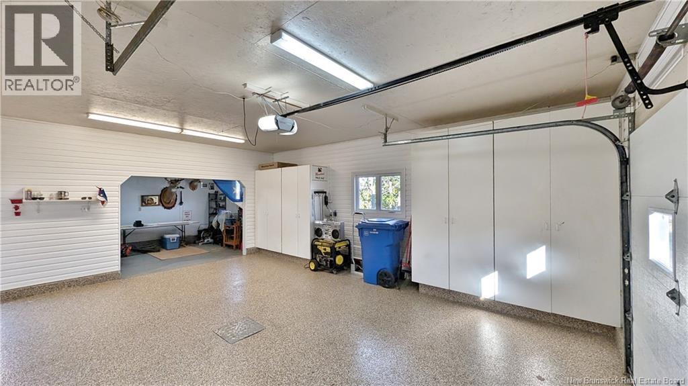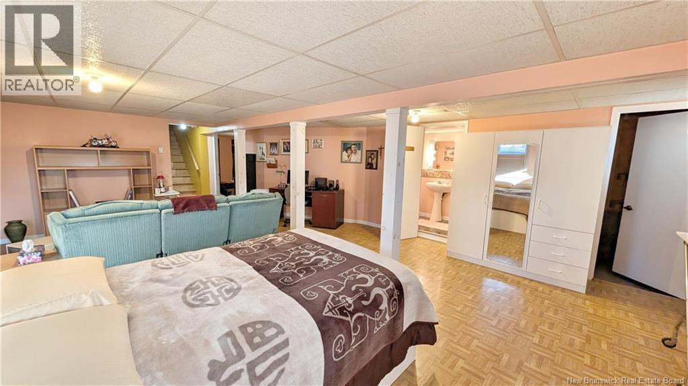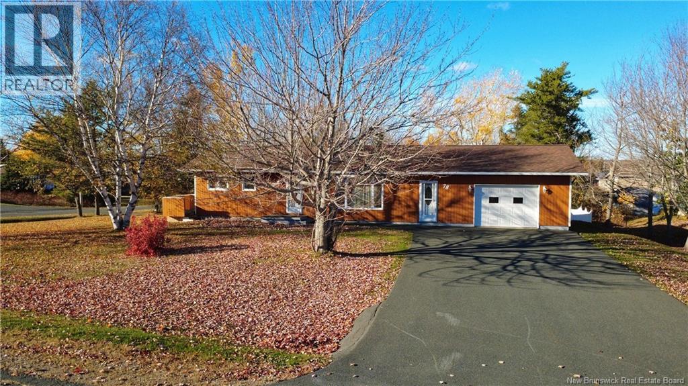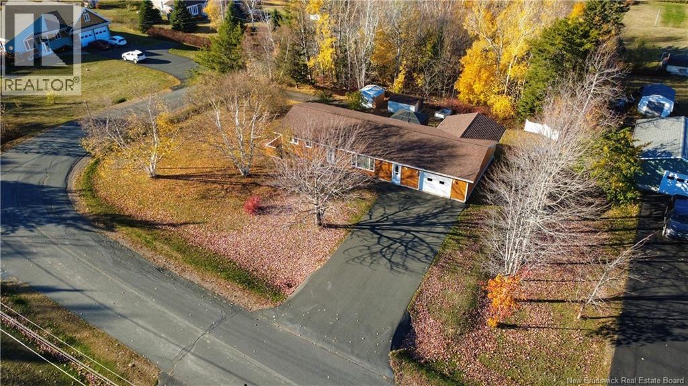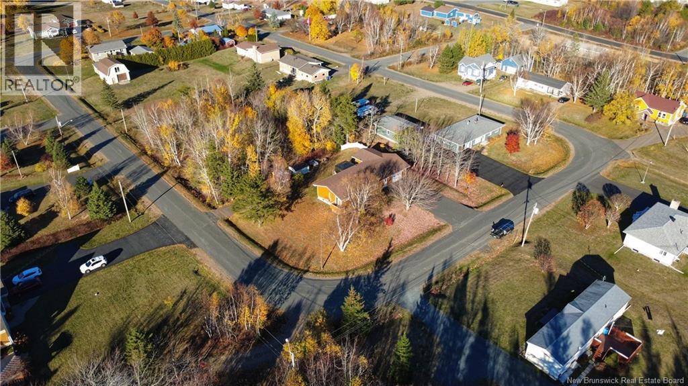3 Bedroom
2 Bathroom
2,012 ft2
Bungalow, 2 Level
Air Conditioned, Heat Pump
Baseboard Heaters, Heat Pump
$259,900
When Viewing This Property On Realtor.ca Please Click On The Multimedia or Virtual Tour Link For More Property Info. Located at 78 Rioux Street in Saint-Isidore, this charming bungalow-style home sits on a corner lot in a peaceful, family-friendly neighborhood close to local amenities, schools, and just a short drive from Tracadie and Caraquet. The area is known for its great quality of life, friendly community atmosphere, and proximity to nature. The property features a spacious attached garage (20 x 24 ft) along with a 16 x 11 ft workshop area, perfect for DIY projects or additional storage space. On the main floor, youll find a practical entrance connected to the garage, a functional kitchen and bright dining area, and a large 226 sq. ft. living room ideal for relaxing and entertaining. The home also includes three bedrooms, one of which offers a small private balcony, as well as a full bathroom. The basement includes a large family room, a second full bathroom, a laundry area, and a spacious storage area that can be finished and customized to suit the new owners needs. A well-maintained property offering space, comfort, and peace of mind, in a desirable Saint-Isidore location. (id:27750)
Property Details
|
MLS® Number
|
NB129735 |
|
Property Type
|
Single Family |
|
Amenities Near By
|
Recreation Nearby |
|
Equipment Type
|
Water Heater |
|
Features
|
Balcony/deck/patio |
|
Rental Equipment Type
|
Water Heater |
|
Structure
|
Shed |
Building
|
Bathroom Total
|
2 |
|
Bedrooms Above Ground
|
3 |
|
Bedrooms Total
|
3 |
|
Architectural Style
|
Bungalow, 2 Level |
|
Constructed Date
|
1976 |
|
Cooling Type
|
Air Conditioned, Heat Pump |
|
Exterior Finish
|
Other |
|
Flooring Type
|
Ceramic, Laminate, Hardwood |
|
Foundation Type
|
Concrete |
|
Heating Fuel
|
Electric |
|
Heating Type
|
Baseboard Heaters, Heat Pump |
|
Stories Total
|
1 |
|
Size Interior
|
2,012 Ft2 |
|
Total Finished Area
|
2012 Sqft |
|
Utility Water
|
Drilled Well, Well |
Parking
Land
|
Access Type
|
Year-round Access, Public Road |
|
Acreage
|
No |
|
Land Amenities
|
Recreation Nearby |
|
Sewer
|
Municipal Sewage System |
|
Size Irregular
|
0.37 |
|
Size Total
|
0.37 Ac |
|
Size Total Text
|
0.37 Ac |
Rooms
| Level |
Type |
Length |
Width |
Dimensions |
|
Basement |
3pc Bathroom |
|
|
4'0'' x 9'6'' |
|
Basement |
Family Room |
|
|
17'8'' x 24'7'' |
|
Basement |
Laundry Room |
|
|
7'3'' x 15'3'' |
|
Basement |
Bonus Room |
|
|
10'9'' x 25'2'' |
|
Main Level |
3pc Bathroom |
|
|
8'1'' x 7'9'' |
|
Main Level |
Bedroom |
|
|
11'7'' x 8'4'' |
|
Main Level |
Bedroom |
|
|
8'9'' x 11'4'' |
|
Main Level |
Bedroom |
|
|
8'9'' x 8'1'' |
|
Main Level |
Living Room |
|
|
11'7'' x 19'6'' |
|
Main Level |
Dining Room |
|
|
11'6'' x 7'11'' |
|
Main Level |
Kitchen |
|
|
8'0'' x 15'8'' |
|
Main Level |
Foyer |
|
|
10'7'' x 3'7'' |
https://www.realtor.ca/real-estate/29074184/78-rue-rioux-street-saint-isidore


