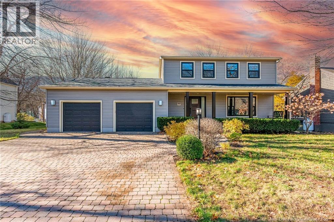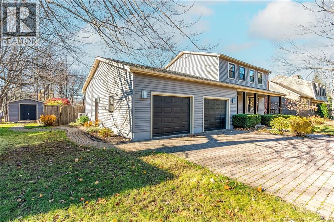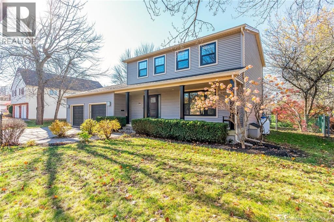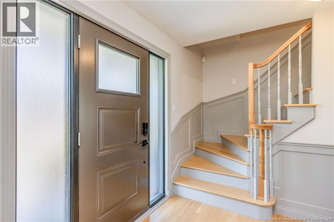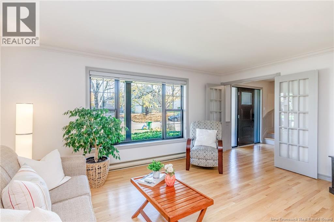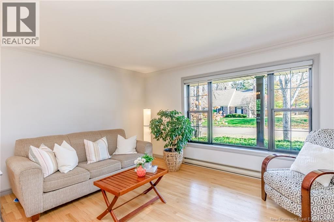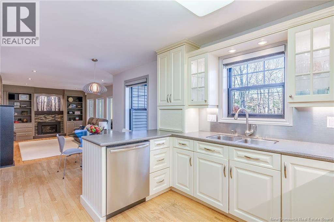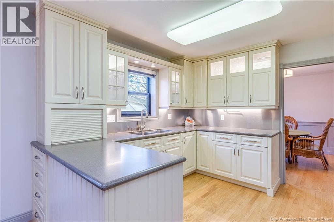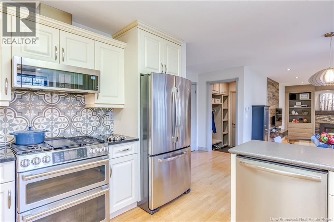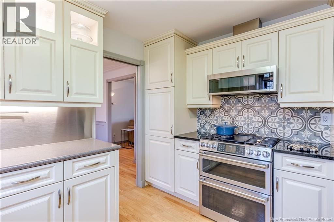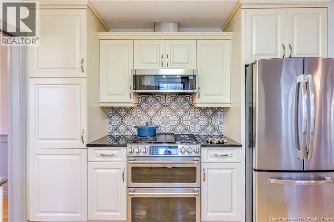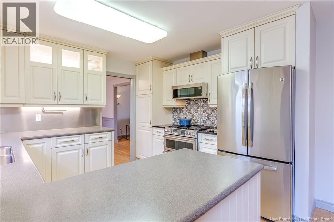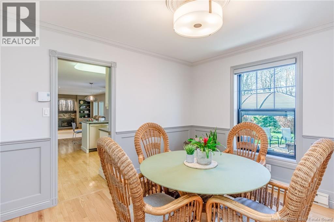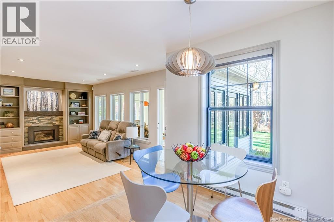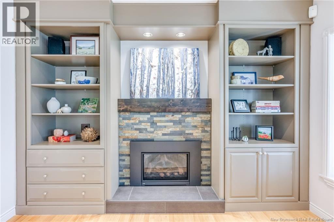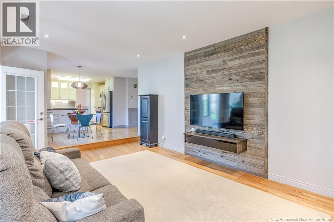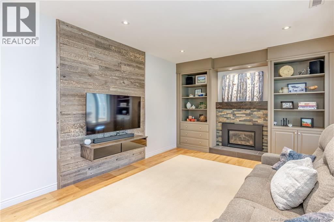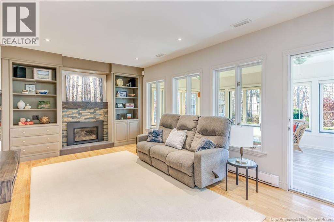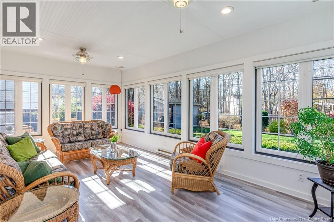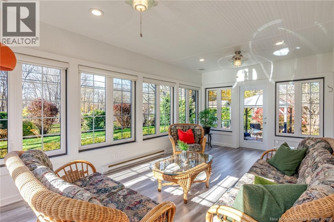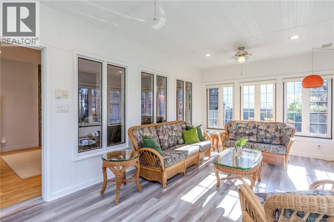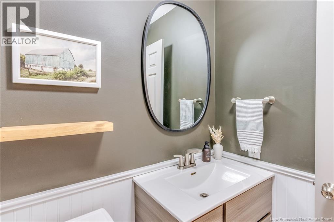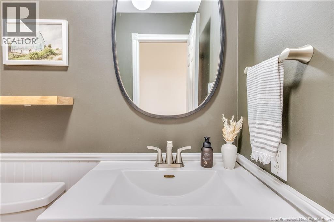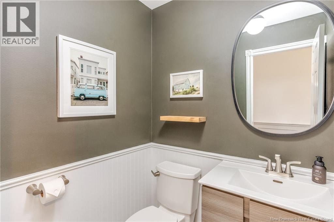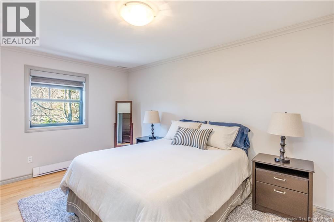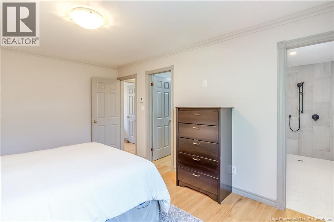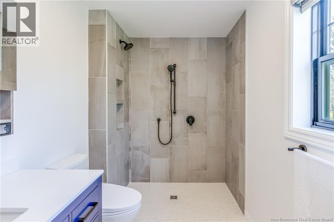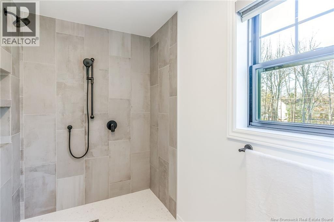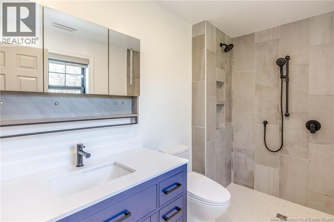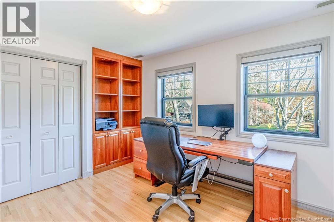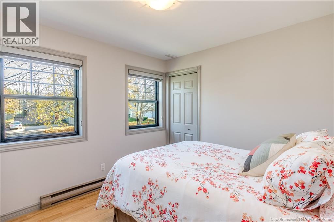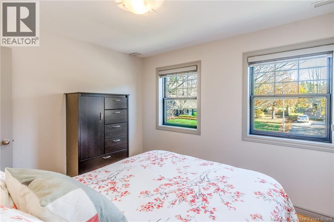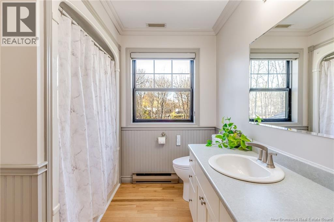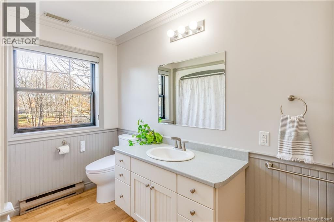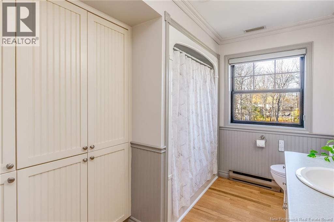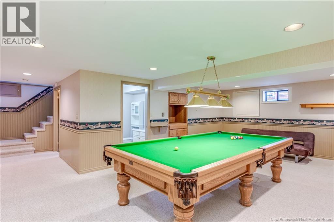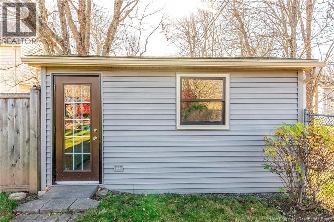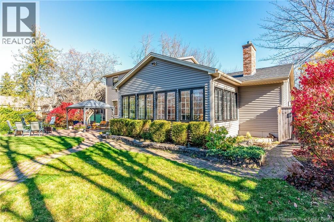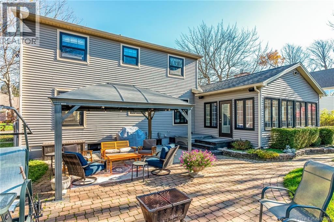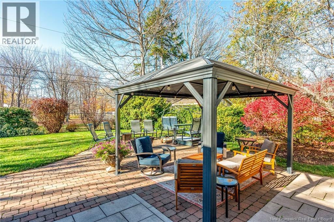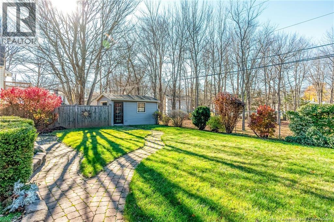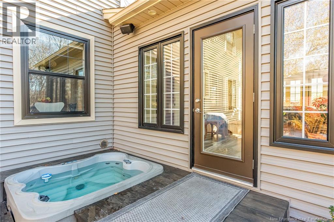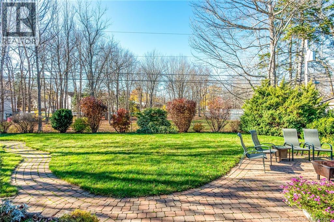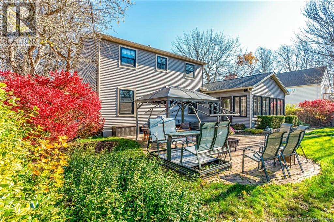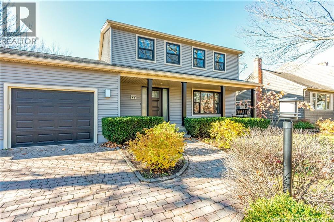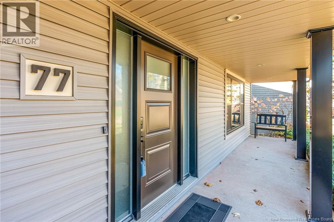3 Bedroom
4 Bathroom
2,448 ft2
Fireplace
Air Conditioned
Baseboard Heaters, Stove
Landscaped
$735,000
Welcome to this warm and inviting well maintained & renovated 3-bedroom, 4 bath home located in one of Riverviews most desirable family-friendly areas. The main floor features a bright and spacious living room, a functional kitchen with plenty of cabinetry, a formal dining area, the family room, half bath and 4 season room with views of the backyard. Upstairs, youll find three well-sized bedrooms and 2 full bathroomsperfect for growing families. Step outside to your private, fully fenced backyard, complete with a relaxing hot tubyour own personal retreat for unwinding or hosting friends. The yard backs on a park and offers plenty of room for pets, gardening, or outdoor dining throughout the summer season. Located close to parks, schools, walking trails, and everyday conveniences, this home combines comfort, location, and lifestyle. Highlights: 2-storey layout with 3 bright bedrooms Functional and inviting main living spaces Private backyard with hot tub Family-friendly, highly desirable Riverview neighbourhood Close to schools, shops, and outdoor recreation Call for more details or to book a private viewing. (id:27750)
Property Details
|
MLS® Number
|
NB129700 |
|
Property Type
|
Single Family |
|
Amenities Near By
|
Golf Course, Park |
|
Equipment Type
|
Propane Tank |
|
Features
|
Level Lot, Golf Course/parkland |
|
Rental Equipment Type
|
Propane Tank |
|
Road Type
|
Paved Road |
|
Structure
|
Shed |
Building
|
Bathroom Total
|
4 |
|
Bedrooms Above Ground
|
3 |
|
Bedrooms Total
|
3 |
|
Constructed Date
|
1982 |
|
Cooling Type
|
Air Conditioned |
|
Exterior Finish
|
Vinyl |
|
Fireplace Fuel
|
Gas |
|
Fireplace Present
|
Yes |
|
Fireplace Type
|
Unknown |
|
Flooring Type
|
Carpeted, Hardwood |
|
Foundation Type
|
Concrete |
|
Half Bath Total
|
2 |
|
Heating Fuel
|
Electric, Propane, Natural Gas |
|
Heating Type
|
Baseboard Heaters, Stove |
|
Stories Total
|
2 |
|
Size Interior
|
2,448 Ft2 |
|
Total Finished Area
|
2448 Sqft |
|
Utility Water
|
Municipal Water |
Parking
Land
|
Access Type
|
Year-round Access, Road Access, Public Road |
|
Acreage
|
No |
|
Fence Type
|
Fully Fenced |
|
Land Amenities
|
Golf Course, Park |
|
Landscape Features
|
Landscaped |
|
Sewer
|
Municipal Sewage System |
|
Size Irregular
|
11194 |
|
Size Total
|
11194 Sqft |
|
Size Total Text
|
11194 Sqft |
Rooms
| Level |
Type |
Length |
Width |
Dimensions |
|
Second Level |
4pc Bathroom |
|
|
11'4'' x 7'6'' |
|
Second Level |
Bedroom |
|
|
11'11'' x 9'10'' |
|
Second Level |
Bedroom |
|
|
10'8'' x 9'11'' |
|
Second Level |
3pc Ensuite Bath |
|
|
9'7'' x 6'0'' |
|
Second Level |
Primary Bedroom |
|
|
15'9'' x 11' |
|
Basement |
Storage |
|
|
X |
|
Basement |
Laundry Room |
|
|
X |
|
Basement |
2pc Bathroom |
|
|
7'5'' x 5'6'' |
|
Basement |
Games Room |
|
|
23'1'' x 14'11'' |
|
Main Level |
Sunroom |
|
|
19'9'' x 11'4'' |
|
Main Level |
2pc Bathroom |
|
|
5'1'' x 4'8'' |
|
Main Level |
Family Room |
|
|
19'3'' x 11'9'' |
|
Main Level |
Dining Room |
|
|
11'4'' x 10'4'' |
|
Main Level |
Kitchen |
|
|
20' x 11'9'' |
|
Main Level |
Living Room |
|
|
16'1'' x 13'5'' |
https://www.realtor.ca/real-estate/29071928/77-fairway-riverview


