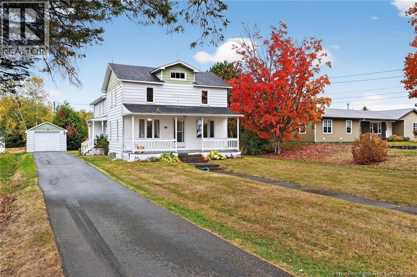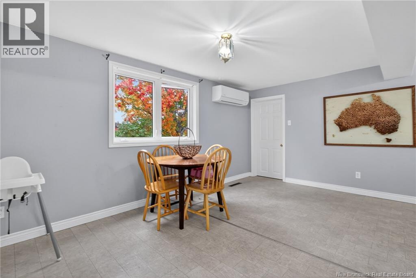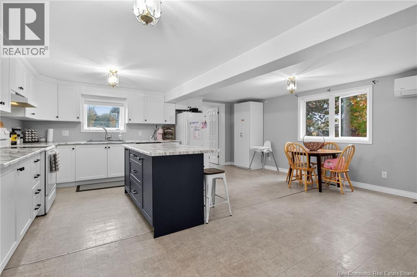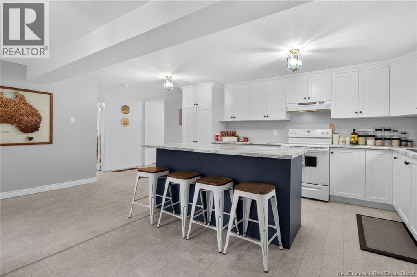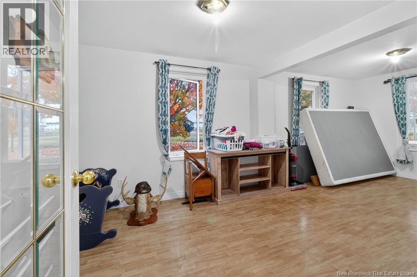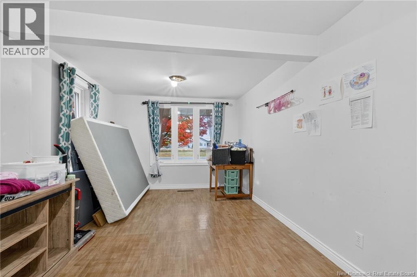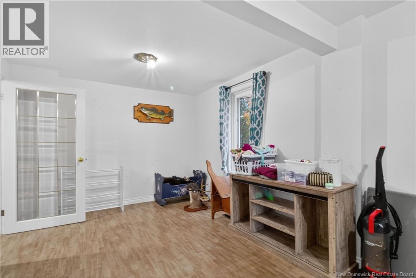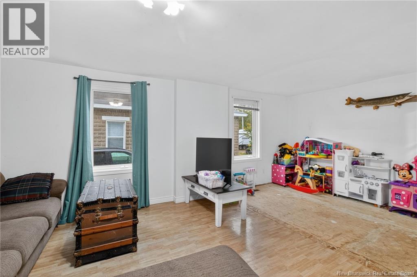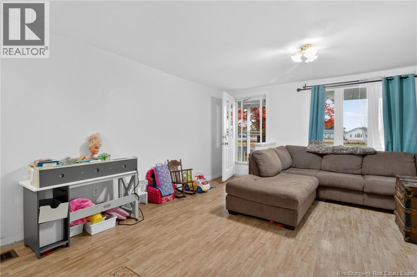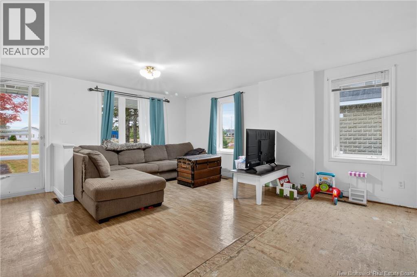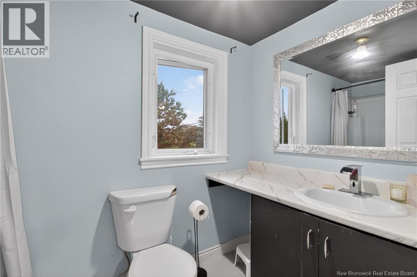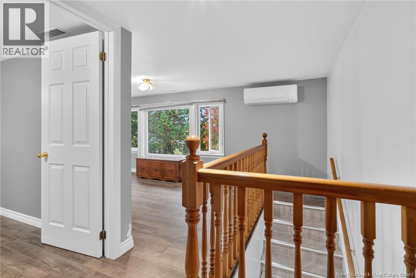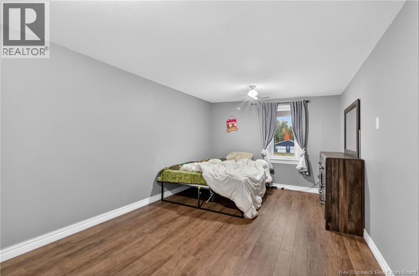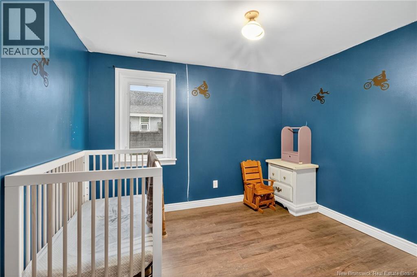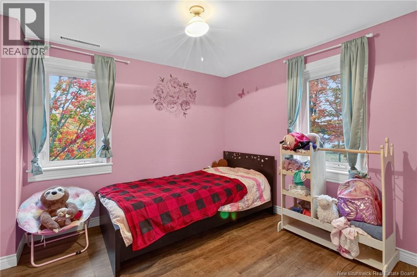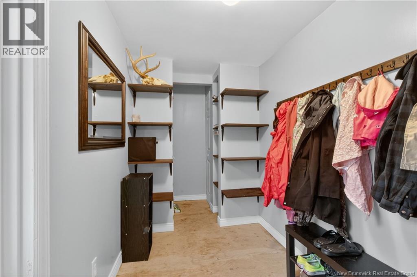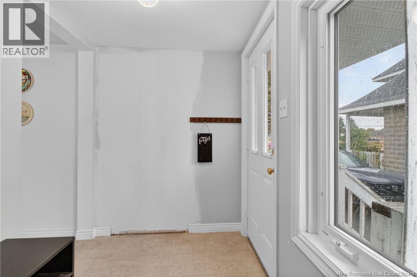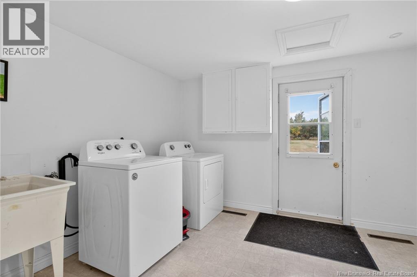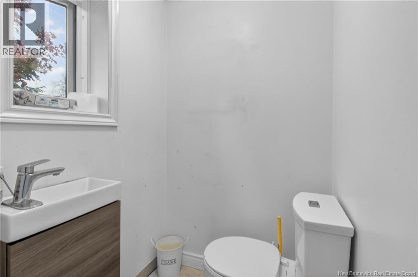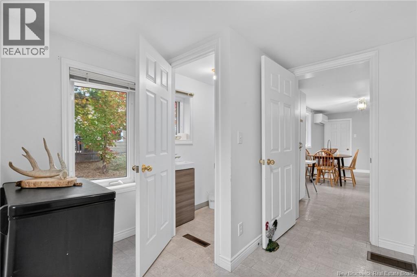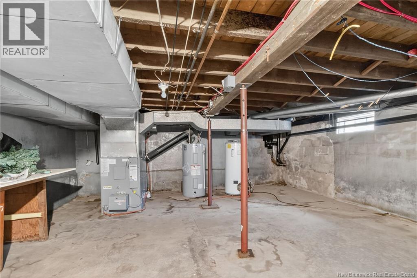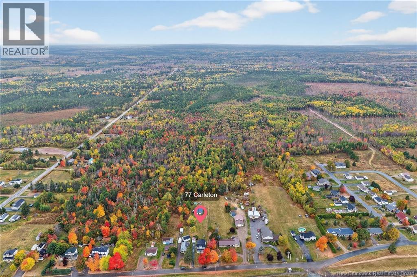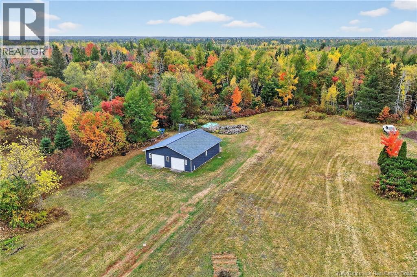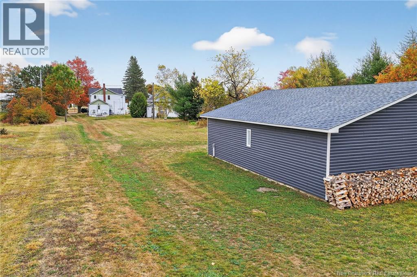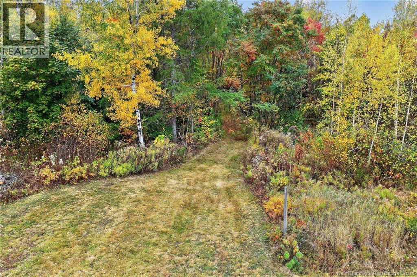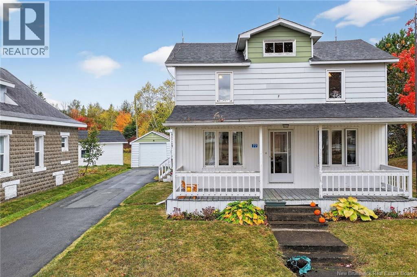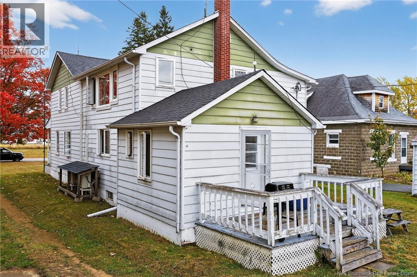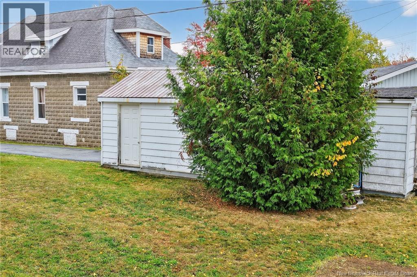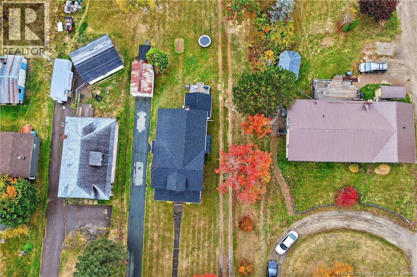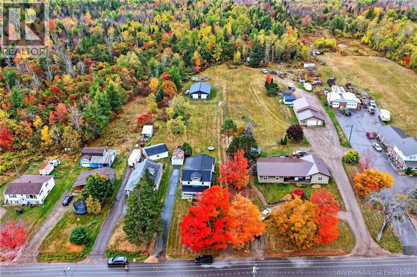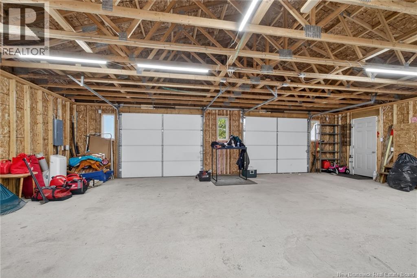5 Bedroom
2 Bathroom
2,175 ft2
2 Level
Heat Pump
Heat Pump
Acreage
$309,000
Just off the main road in the heart of Rogersville, this spacious 5-bedroom home offers the best of both worlds room to breathe with 17.89 acres of land, yet close enough to neighbors and amenities to feel part of the community. Step inside to over 2,100 sq. ft. of living space featuring a welcoming layout with a generous kitchen, two large living areas (one easily used as a formal dining room), and convenient main-floor laundry with a half bath. Upstairs, five bedrooms plus a bonus room and a full bath provide plenty of space for family or guests. Outside, enjoy open yard space for gardens or play, wooded trails for exploring, and not one but two detached garages including a 32x40 wired garage built in 2021, heated with a wood stove, making it perfect for projects, storage, or a workshop. This property captures the essence of country living space, comfort, and endless potential all within minutes of local shops, schools, and even a Tim Hortons. Bring your vision and make this home your own! (id:27750)
Property Details
|
MLS® Number
|
NB128165 |
|
Property Type
|
Single Family |
|
Equipment Type
|
None |
|
Rental Equipment Type
|
None |
Building
|
Bathroom Total
|
2 |
|
Bedrooms Above Ground
|
5 |
|
Bedrooms Total
|
5 |
|
Architectural Style
|
2 Level |
|
Constructed Date
|
1905 |
|
Cooling Type
|
Heat Pump |
|
Exterior Finish
|
Other |
|
Flooring Type
|
Laminate, Vinyl, Linoleum |
|
Half Bath Total
|
1 |
|
Heating Type
|
Heat Pump |
|
Size Interior
|
2,175 Ft2 |
|
Total Finished Area
|
2175 Sqft |
|
Type
|
House |
|
Utility Water
|
Drilled Well |
Parking
|
Detached Garage
|
|
|
Garage
|
|
|
Garage
|
|
Land
|
Access Type
|
Year-round Access |
|
Acreage
|
Yes |
|
Sewer
|
Municipal Sewage System |
|
Size Irregular
|
17.89 |
|
Size Total
|
17.89 Ac |
|
Size Total Text
|
17.89 Ac |
Rooms
| Level |
Type |
Length |
Width |
Dimensions |
|
Second Level |
Bonus Room |
|
|
8'8'' x 22'5'' |
|
Second Level |
Bedroom |
|
|
11' x 9'9'' |
|
Second Level |
Bedroom |
|
|
10'1'' x 9'9'' |
|
Second Level |
Bedroom |
|
|
11' x 9'9'' |
|
Second Level |
Bedroom |
|
|
10'1'' x 9'9'' |
|
Second Level |
Primary Bedroom |
|
|
9'10'' x 15'8'' |
|
Second Level |
4pc Bathroom |
|
|
8'10'' x 4'10'' |
|
Main Level |
2pc Bathroom |
|
|
3'11'' x 3'10'' |
|
Main Level |
Mud Room |
|
|
5'5'' x 12'10'' |
|
Main Level |
Laundry Room |
|
|
13'2'' x 11'5'' |
|
Main Level |
Kitchen |
|
|
15' x 19'9'' |
|
Main Level |
Living Room |
|
|
15' x 19'9'' |
https://www.realtor.ca/real-estate/28975876/77-carleton-street-rogersville


