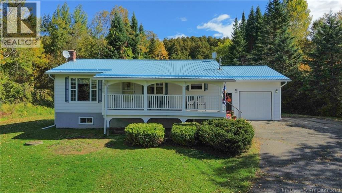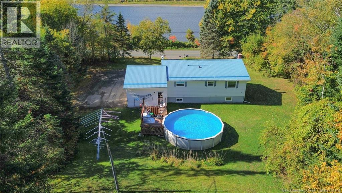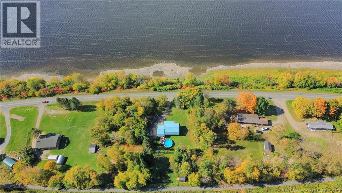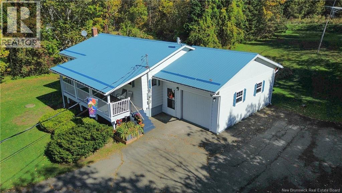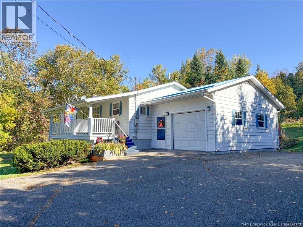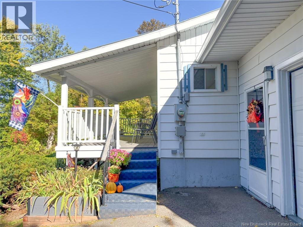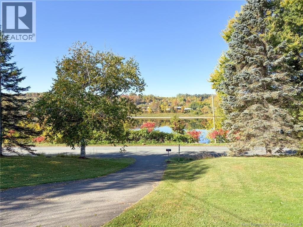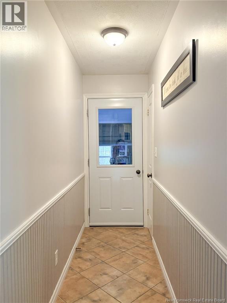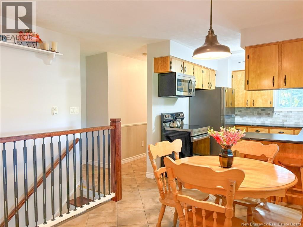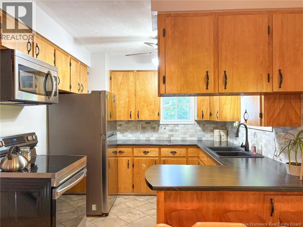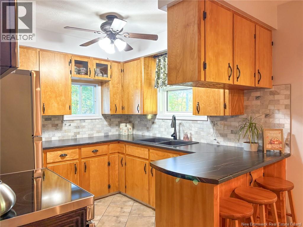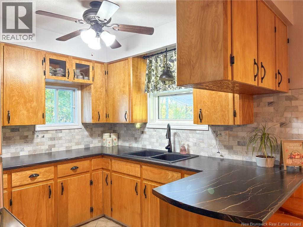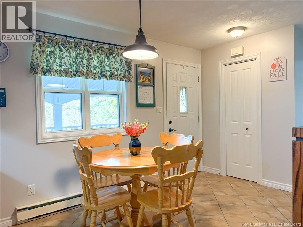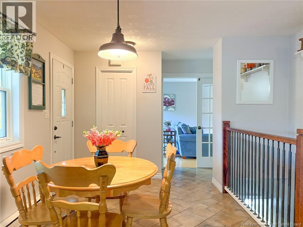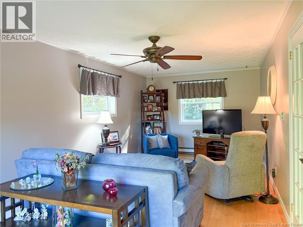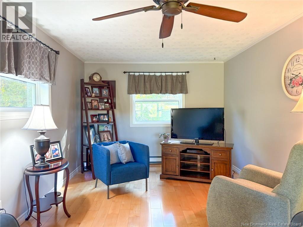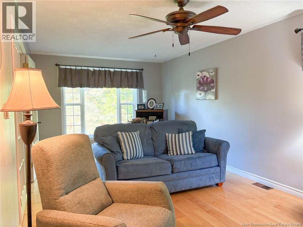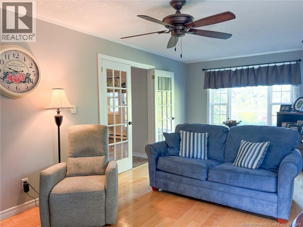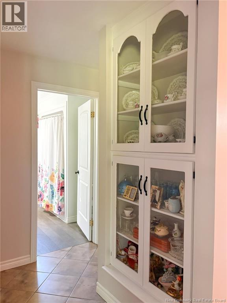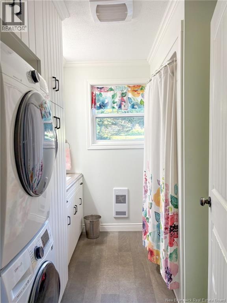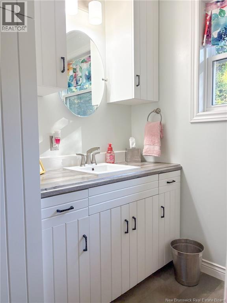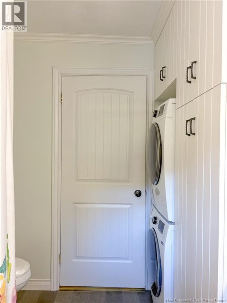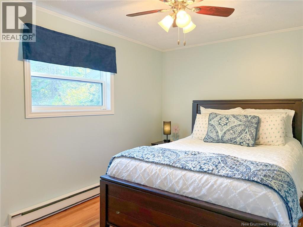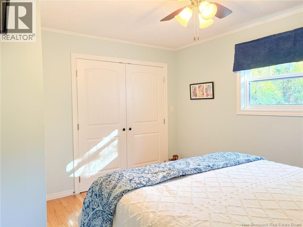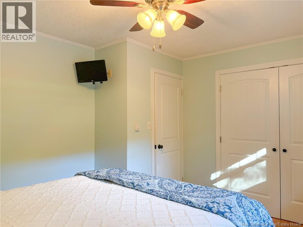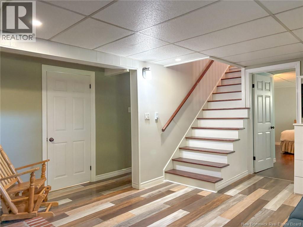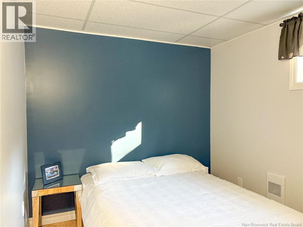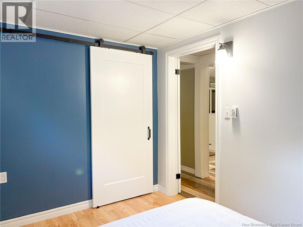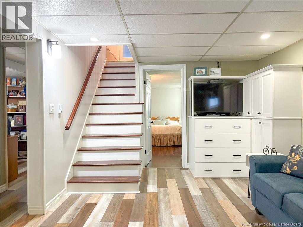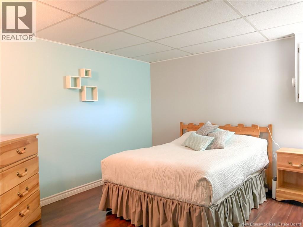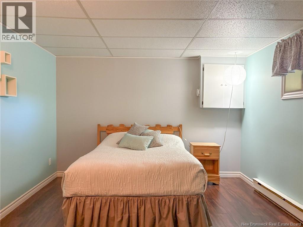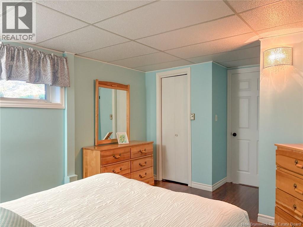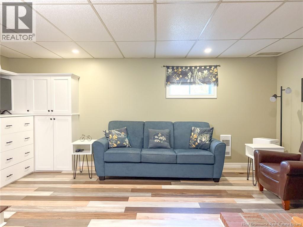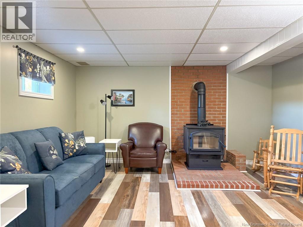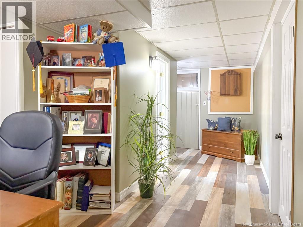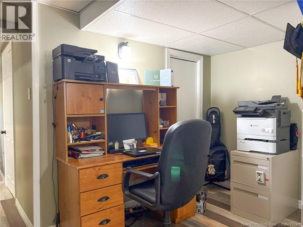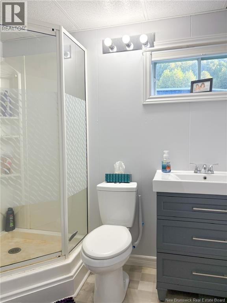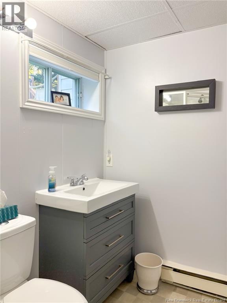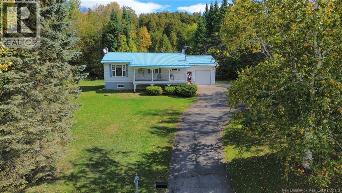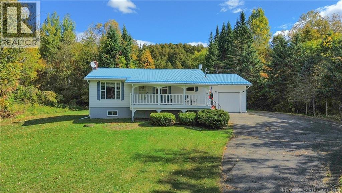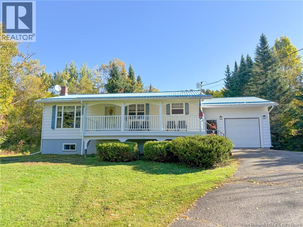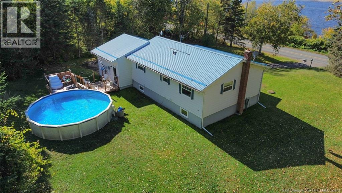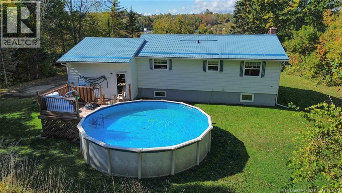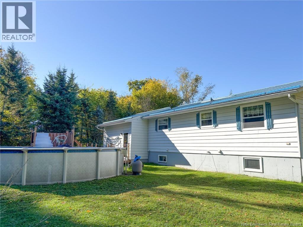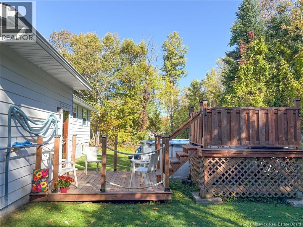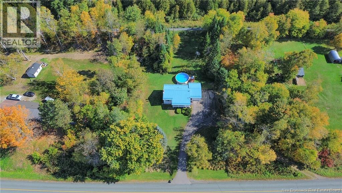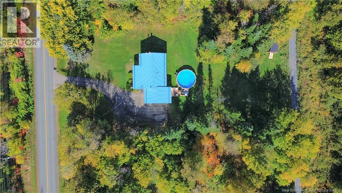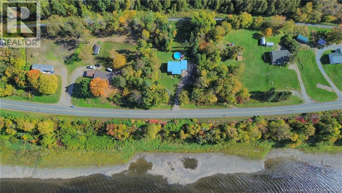3 Bedroom
2 Bathroom
1,750 ft2
Stove
Landscaped
$289,900
This immaculate raised bungalow offers breathtaking views of the Saint John River from a non-flood zone location & the evident pride of ownership is clear from the moment you arrive. The exterior boasts easy-to-maintain vinyl siding, durable steel roof, concrete septic, composite decking on the front porch, & paved driveway. The single attached garage provides convenient storage w/direct access to the backyard. Upon entering the home, you will be greeted by an updated interior. The eat-in kitchen features solid wood cabinets, stainless steel appliances & gorgeous countertops, w/access to a covered porchperfect for morning coffee or relaxing. Through glass French doors, the well-appointed living room offers stunning river views & gleaming hardwood flooring. The main level is completed by a large, full bath/laundry & the primary bedroom. The lower level is ideal for guests or children, featuring a cozy living room w/ a brand new wood stove, private office space, 2 bedrooms & full bath. The unfinished area under the garage provides storage for firewood. This home is highly efficient, burning only 3 cord of wood annually & very low NB Power bills. The backyard is private, featuring an above-ground pool & storage building for mowers & pool equipment, discreetly tucked at the top of the hill. Direct access to the NB Trail offers opportunities for walks, bike rides, or snowmobiling in the winter. This property truly offers a blend of comfort, efficiency, & outdoor enjoyment. (id:27750)
Property Details
|
MLS® Number
|
NB127456 |
|
Property Type
|
Single Family |
|
Equipment Type
|
Water Heater |
|
Features
|
Sloping, Balcony/deck/patio |
|
Rental Equipment Type
|
Water Heater |
Building
|
Bathroom Total
|
2 |
|
Bedrooms Above Ground
|
1 |
|
Bedrooms Below Ground
|
2 |
|
Bedrooms Total
|
3 |
|
Constructed Date
|
1982 |
|
Exterior Finish
|
Vinyl |
|
Flooring Type
|
Ceramic, Laminate, Wood |
|
Foundation Type
|
Concrete |
|
Heating Fuel
|
Electric, Wood |
|
Heating Type
|
Stove |
|
Size Interior
|
1,750 Ft2 |
|
Total Finished Area
|
1750 Sqft |
|
Type
|
House |
|
Utility Water
|
Drilled Well, Well |
Parking
|
Attached Garage
|
|
|
Garage
|
|
|
Inside Entry
|
|
Land
|
Access Type
|
Year-round Access |
|
Acreage
|
No |
|
Landscape Features
|
Landscaped |
|
Size Irregular
|
3370 |
|
Size Total
|
3370 M2 |
|
Size Total Text
|
3370 M2 |
Rooms
| Level |
Type |
Length |
Width |
Dimensions |
|
Basement |
3pc Bathroom |
|
|
8'1'' x 5'2'' |
|
Basement |
Bedroom |
|
|
10'10'' x 7'11'' |
|
Basement |
Family Room |
|
|
17'7'' x 14'5'' |
|
Basement |
Bedroom |
|
|
15'7'' x 11'1'' |
|
Main Level |
3pc Bathroom |
|
|
8'11'' x 7'6'' |
|
Main Level |
Bedroom |
|
|
13'4'' x 10'10'' |
|
Main Level |
Living Room |
|
|
23'10'' x 10'8'' |
|
Main Level |
Kitchen/dining Room |
|
|
21'4'' x 9'0'' |
https://www.realtor.ca/real-estate/28935370/7360-route-105-upper-brighton



