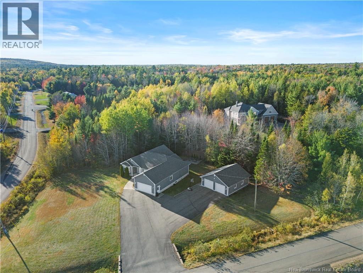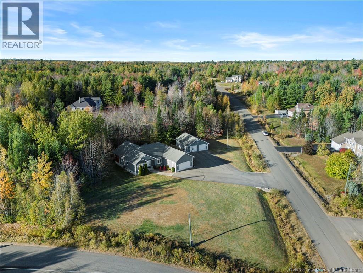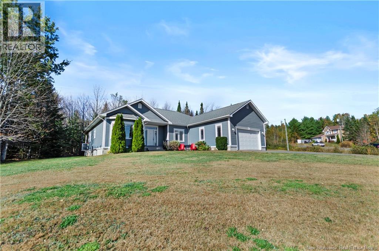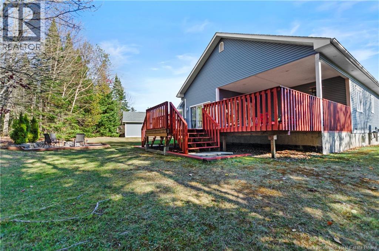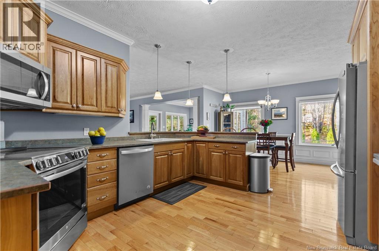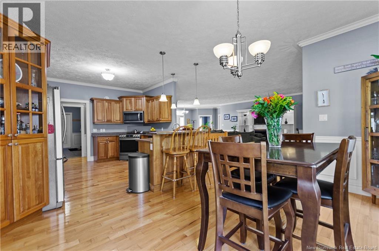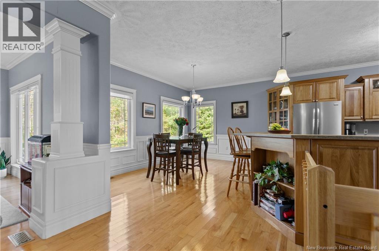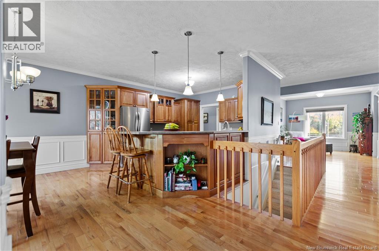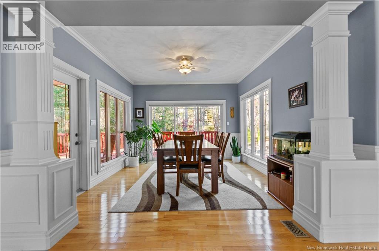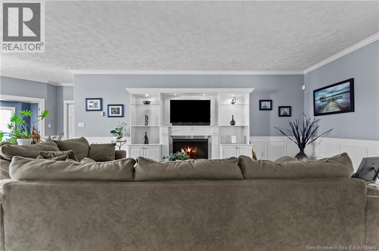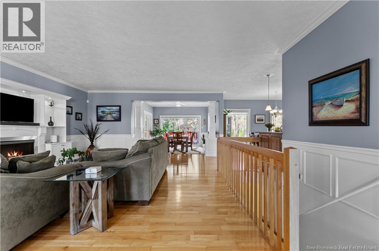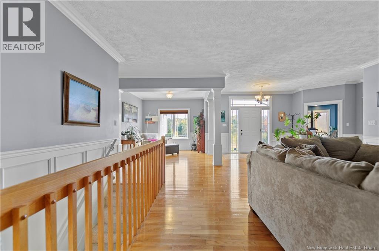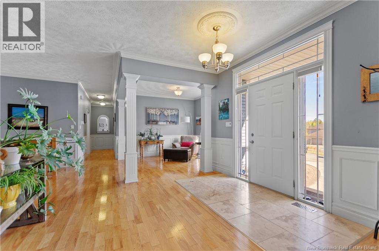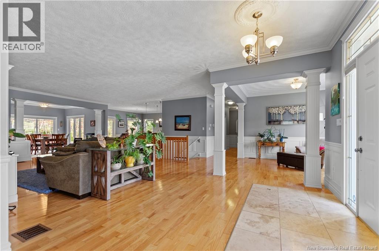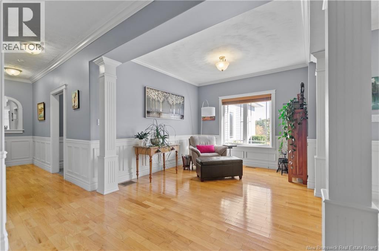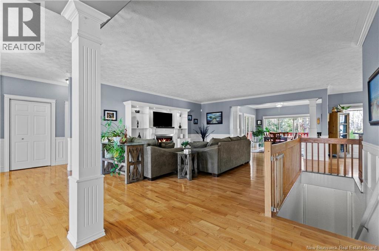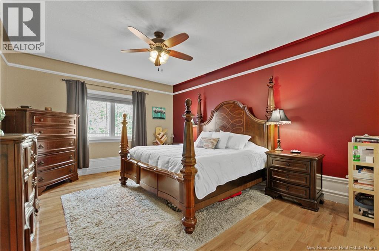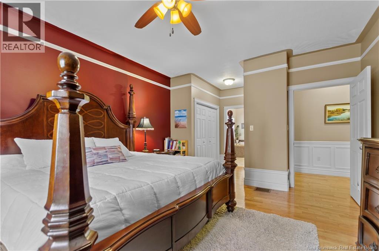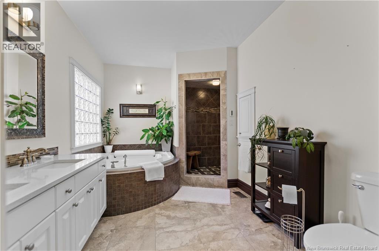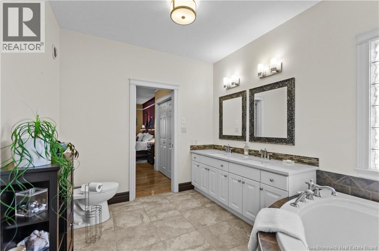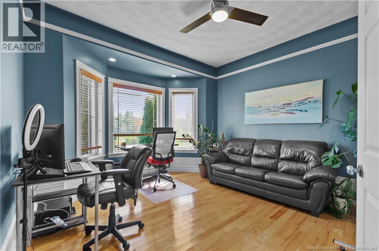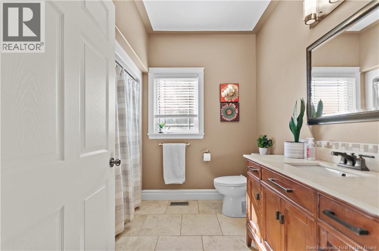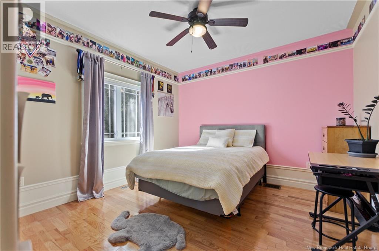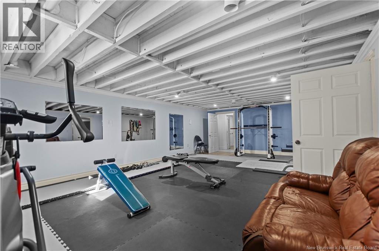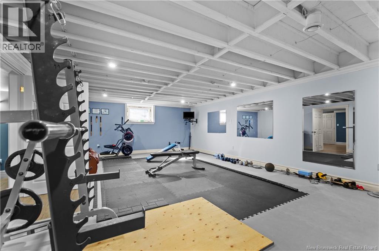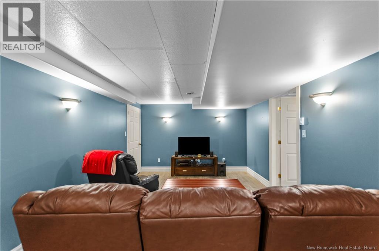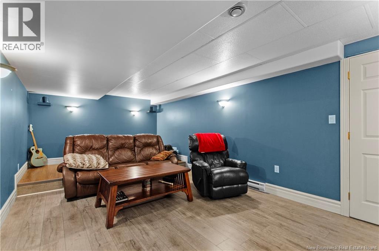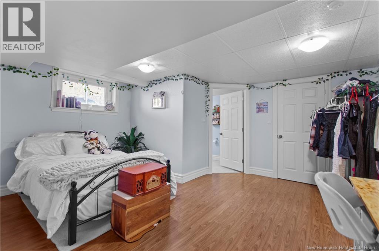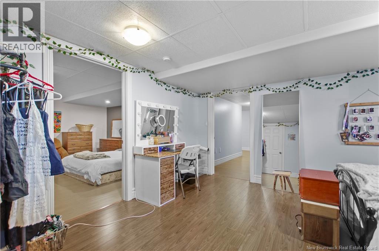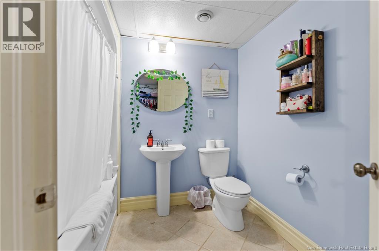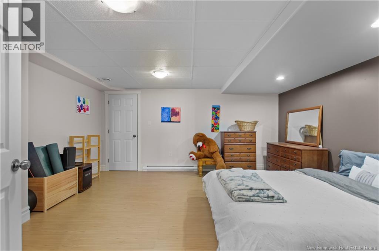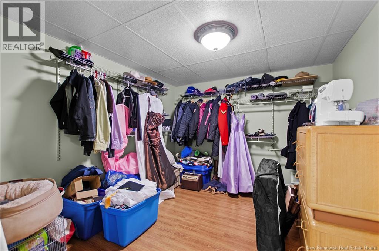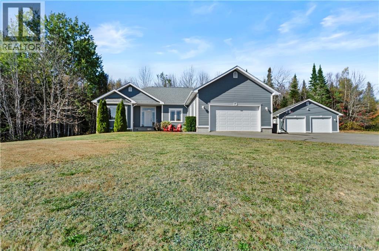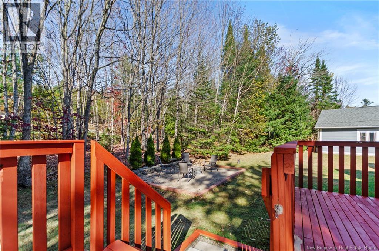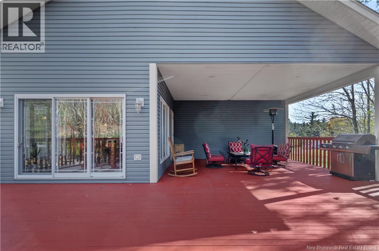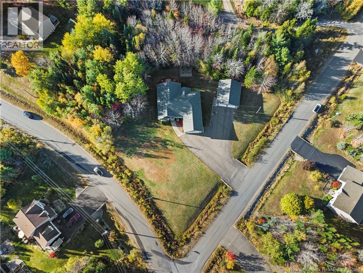4 Bedroom
3 Bathroom
3,924 ft2
Bungalow
Heat Pump
Heat Pump
Acreage
Landscaped
$784,900
Spacious bungalow situated on a generous corner lot in the desirable Eaglewood subdivision. Offering over 2,300 sq ft of finished space on the main floor alone, plus a fully developed basement, this home provides ample room for the whole family. The main level features three generously sized bedrooms, including a primary suite with a luxurious ensuite boasting a tiled shower, heated floors, and a corner tub. The open-concept kitchen, dining nook, and living room create a welcoming and functional living space, while the separate formal dining area includes garden door access to a large, covered patioperfect for entertaining or relaxing in the private backyard. This level is complete with a main floor laundryroom, beautiful den and a full bath. The fully finished lower level adds even more versatility with a fourth bedroom complete with its own ensuite, a dedicated gym area, a media room, and abundant finished storage space. The property is complete with an attached double garage, a spacious 30' x 36' detached garage, and a full heat pump system for year-round comfort (id:27750)
Property Details
|
MLS® Number
|
NB128417 |
|
Property Type
|
Single Family |
|
Equipment Type
|
Water Heater |
|
Features
|
Level Lot |
|
Rental Equipment Type
|
Water Heater |
Building
|
Bathroom Total
|
3 |
|
Bedrooms Above Ground
|
3 |
|
Bedrooms Below Ground
|
1 |
|
Bedrooms Total
|
4 |
|
Architectural Style
|
Bungalow |
|
Constructed Date
|
2005 |
|
Cooling Type
|
Heat Pump |
|
Exterior Finish
|
Vinyl |
|
Flooring Type
|
Hardwood |
|
Foundation Type
|
Concrete |
|
Heating Fuel
|
Electric |
|
Heating Type
|
Heat Pump |
|
Stories Total
|
1 |
|
Size Interior
|
3,924 Ft2 |
|
Total Finished Area
|
3924 Sqft |
|
Type
|
House |
|
Utility Water
|
Drilled Well, Well |
Parking
|
Attached Garage
|
|
|
Detached Garage
|
|
|
Garage
|
|
|
Garage
|
|
Land
|
Access Type
|
Year-round Access, Public Road |
|
Acreage
|
Yes |
|
Landscape Features
|
Landscaped |
|
Sewer
|
Septic System |
|
Size Irregular
|
5600 |
|
Size Total
|
5600 M2 |
|
Size Total Text
|
5600 M2 |
Rooms
| Level |
Type |
Length |
Width |
Dimensions |
|
Basement |
Games Room |
|
|
21'3'' x 11'4'' |
|
Basement |
Exercise Room |
|
|
27'10'' x 17'6'' |
|
Basement |
Bath (# Pieces 1-6) |
|
|
8'7'' x 8'0'' |
|
Basement |
Bedroom |
|
|
15'0'' x 14'1'' |
|
Main Level |
Living Room |
|
|
4'10'' x 7'10'' |
|
Main Level |
Bath (# Pieces 1-6) |
|
|
8'0'' x 8'5'' |
|
Main Level |
Bedroom |
|
|
12'0'' x 14'6'' |
|
Main Level |
Bedroom |
|
|
12'4'' x 13'4'' |
|
Main Level |
Ensuite |
|
|
14'3'' x 12'3'' |
|
Main Level |
Primary Bedroom |
|
|
13'1'' x 22'7'' |
|
Main Level |
Office |
|
|
10'7'' x 11'9'' |
|
Main Level |
Dining Nook |
|
|
14'9'' x 10'5'' |
|
Main Level |
Dining Room |
|
|
12'1'' x 13'6'' |
|
Main Level |
Living Room |
|
|
22'2'' x 23'2'' |
|
Main Level |
Kitchen |
|
|
12'6'' x 13'9'' |
https://www.realtor.ca/real-estate/28983700/7-starling-crescent-hanwell


