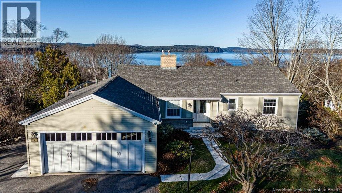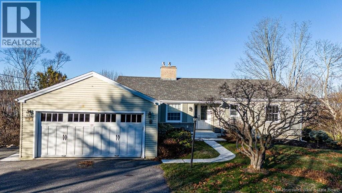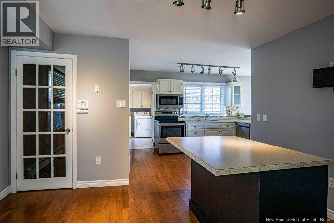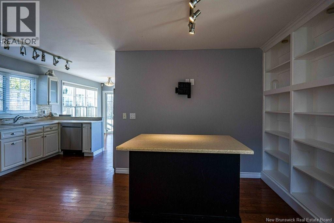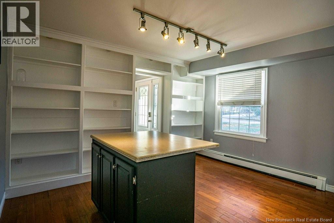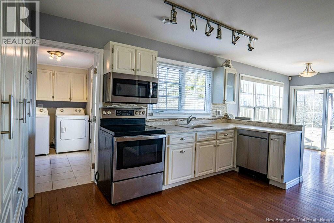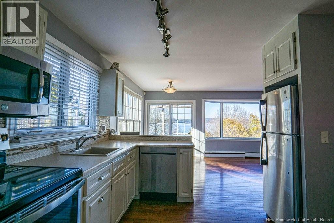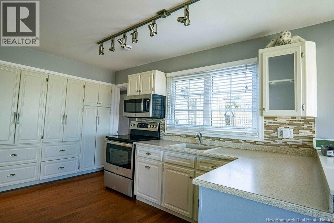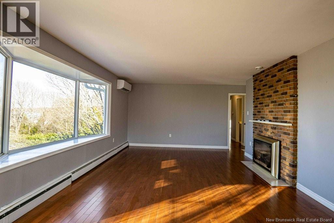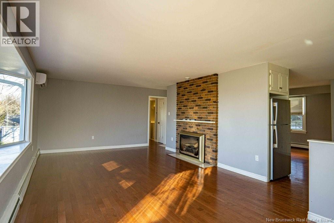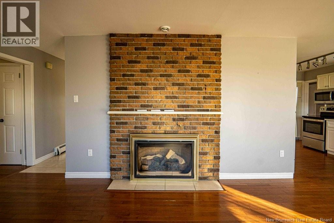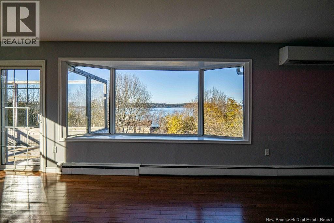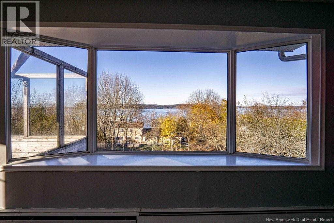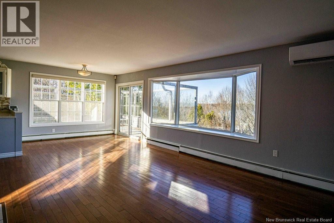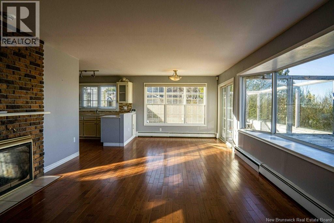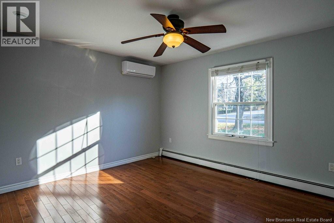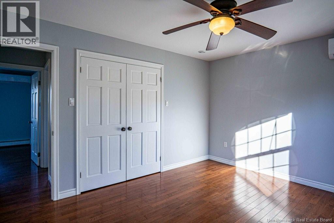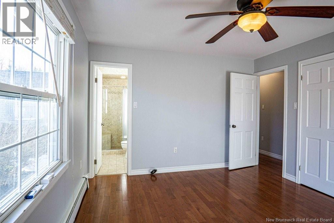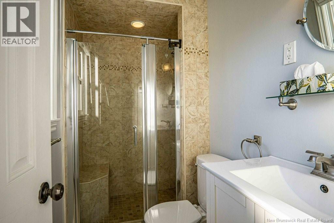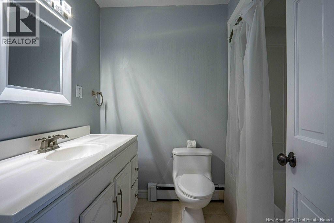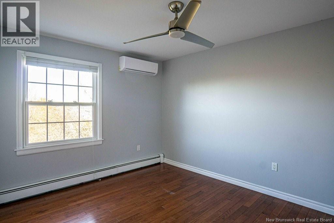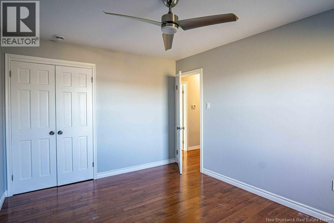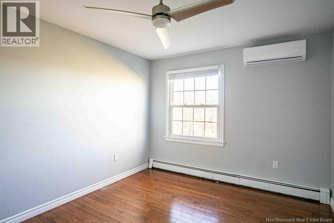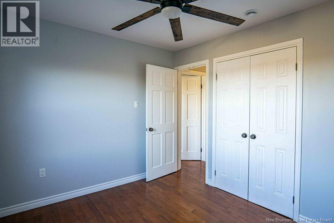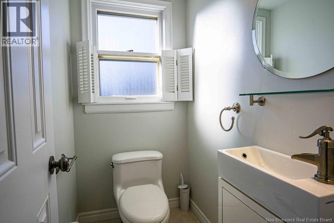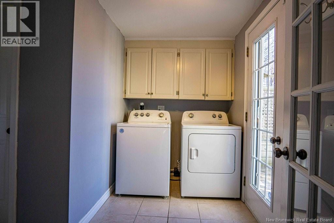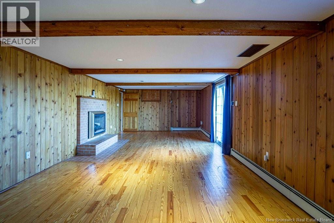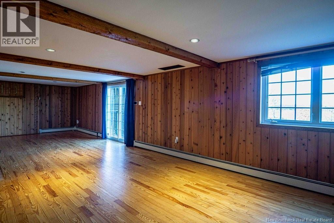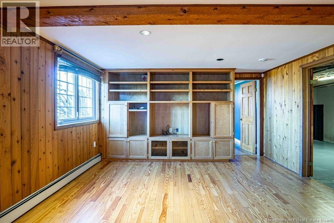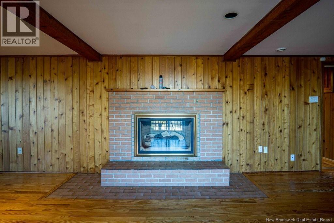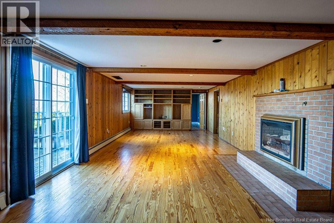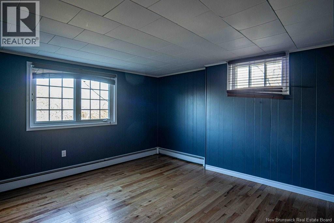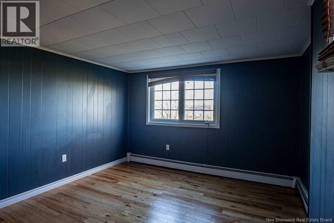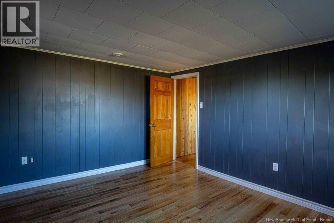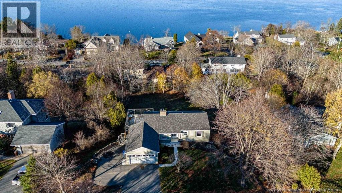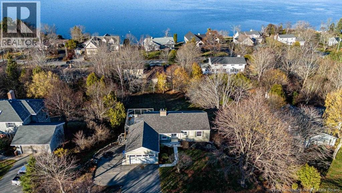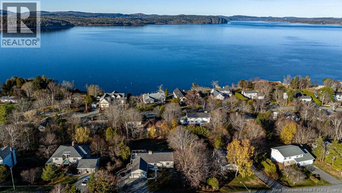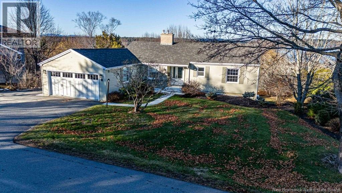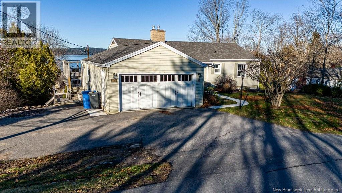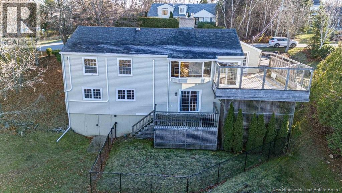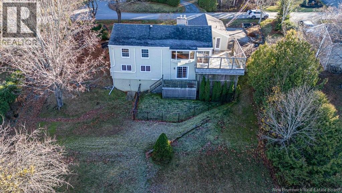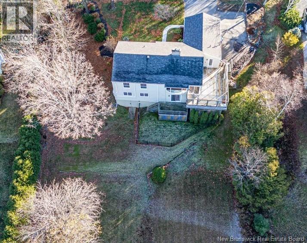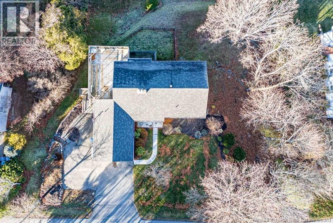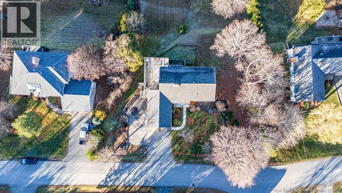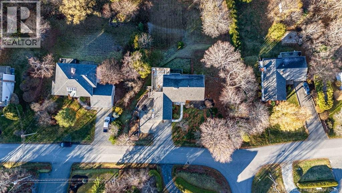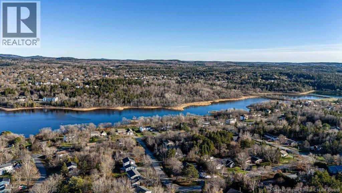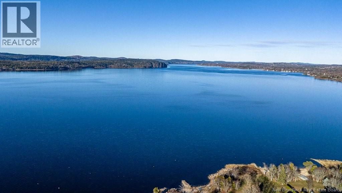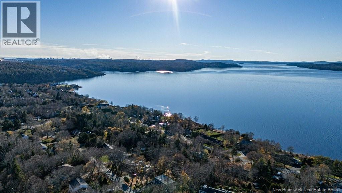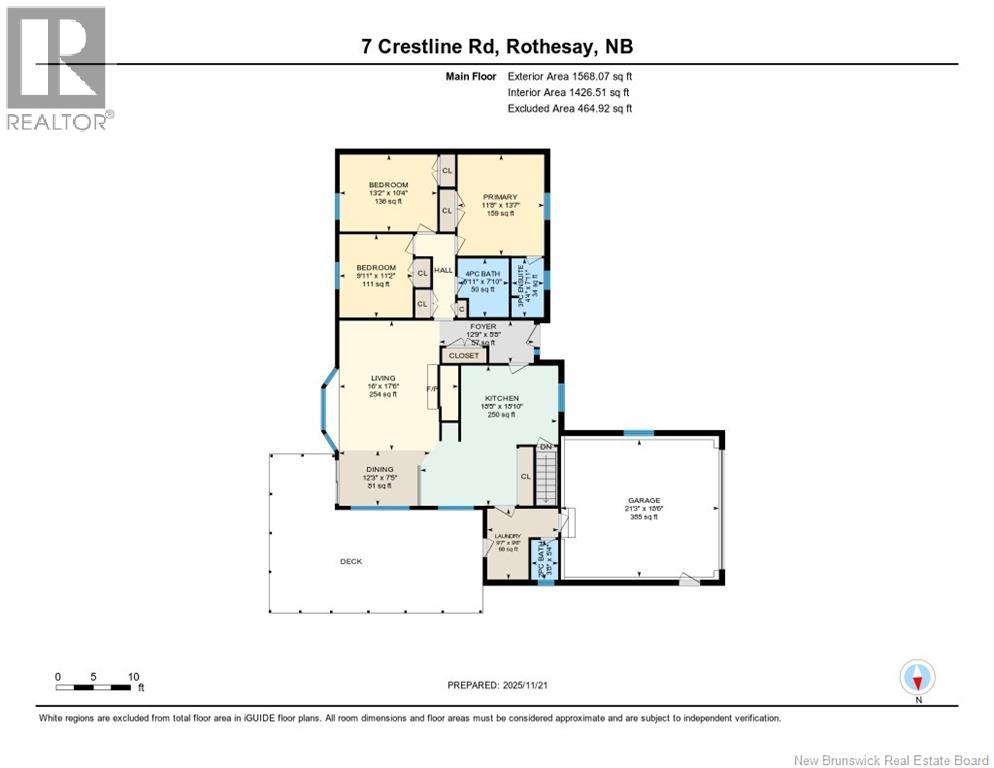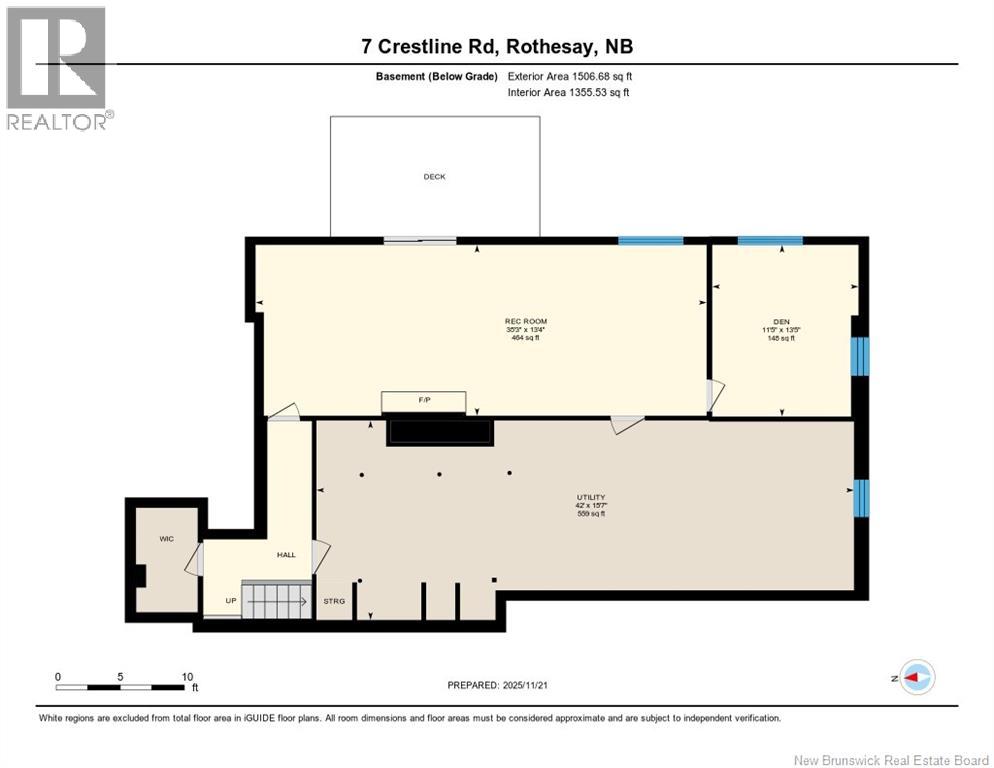4 Bedroom
3 Bathroom
2,782 ft2
Ranch, 2 Level
Fireplace
Air Conditioned, Heat Pump, Air Exchanger
Heat Pump, Hot Water, Stove
Landscaped
$659,900
Welcome to coveted Kennebecasis Park, where community charm meets executive living. This beautifully maintained ranch-style home serves up jaw-dropping water views from almost every room the kind of scenery that instantly slows your heartbeat and makes everyday life feel a little more magical. Designed for effortless one-level living, the main floor features a bright open-concept kitchen, sun-soaked living spaces, and three comfortable bedrooms, including a primary suite with its own ensuite. A brand-new four-head ductless heat pump keeps every bedroom and the living room perfectly cozy year-round. Downstairs, the massive lower level opens into an oversized rec room made for movie nights, gatherings, or a future home gym, along with a spacious fourth bedroom. Two propane fireplaces add warmth and charm throughout. Step outside and take in the two tiers of decking each one positioned to soak up those serene water views. The expansive backyard offers both open space and a fenced area for pets, surrounded by lovely landscaping. A large garage and an additional basement level with exterior access provide incredible storage for sports gear, seasonal toys, and yard equipment. This is a truly family-friendly neighbourhood with a walkable elementary school, nearby amenities, and shared waterfront access with a boat launch area. A rare opportunity to live in one of the most desired pockets of the valley with the views and lifestyle to match! (id:27750)
Property Details
|
MLS® Number
|
NB130393 |
|
Property Type
|
Single Family |
|
Amenities Near By
|
Recreation Nearby, Shopping |
|
Equipment Type
|
Propane Tank |
|
Features
|
Balcony/deck/patio |
|
Rental Equipment Type
|
Propane Tank |
|
View Type
|
River View |
Building
|
Bathroom Total
|
3 |
|
Bedrooms Above Ground
|
3 |
|
Bedrooms Below Ground
|
1 |
|
Bedrooms Total
|
4 |
|
Architectural Style
|
Ranch, 2 Level |
|
Basement Development
|
Partially Finished |
|
Basement Type
|
Full (partially Finished) |
|
Constructed Date
|
1969 |
|
Cooling Type
|
Air Conditioned, Heat Pump, Air Exchanger |
|
Exterior Finish
|
Vinyl |
|
Fireplace Fuel
|
Gas |
|
Fireplace Present
|
Yes |
|
Fireplace Type
|
Unknown |
|
Flooring Type
|
Tile, Hardwood |
|
Foundation Type
|
Concrete |
|
Half Bath Total
|
1 |
|
Heating Fuel
|
Propane, Natural Gas |
|
Heating Type
|
Heat Pump, Hot Water, Stove |
|
Size Interior
|
2,782 Ft2 |
|
Total Finished Area
|
2782 Sqft |
|
Type
|
House |
|
Utility Water
|
Municipal Water |
Parking
Land
|
Access Type
|
Year-round Access, Public Road |
|
Acreage
|
No |
|
Land Amenities
|
Recreation Nearby, Shopping |
|
Landscape Features
|
Landscaped |
|
Sewer
|
Municipal Sewage System |
|
Size Irregular
|
1496 |
|
Size Total
|
1496 M2 |
|
Size Total Text
|
1496 M2 |
Rooms
| Level |
Type |
Length |
Width |
Dimensions |
|
Basement |
Utility Room |
|
|
15'7'' x 42' |
|
Basement |
Recreation Room |
|
|
13'4'' x 35'3'' |
|
Basement |
Office |
|
|
13'5'' x 11'5'' |
|
Main Level |
Laundry Room |
|
|
9'7'' x 9'6'' |
|
Main Level |
Foyer |
|
|
12'9'' x 5'8'' |
|
Main Level |
4pc Bathroom |
|
|
6'11'' x 7'10'' |
|
Main Level |
3pc Bathroom |
|
|
4'4'' x 7'11'' |
|
Main Level |
2pc Bathroom |
|
|
3'8'' x 5'4'' |
|
Main Level |
Bedroom |
|
|
13'2'' x 10'4'' |
|
Main Level |
Bedroom |
|
|
9'11'' x 11'2'' |
|
Main Level |
Primary Bedroom |
|
|
11'8'' x 13'7'' |
|
Main Level |
Dining Room |
|
|
12'3'' x 7'5'' |
|
Main Level |
Kitchen |
|
|
18'5'' x 18'10'' |
|
Main Level |
Living Room |
|
|
16' x 17'6'' |
https://www.realtor.ca/real-estate/29125694/7-crestline-road-rothesay


