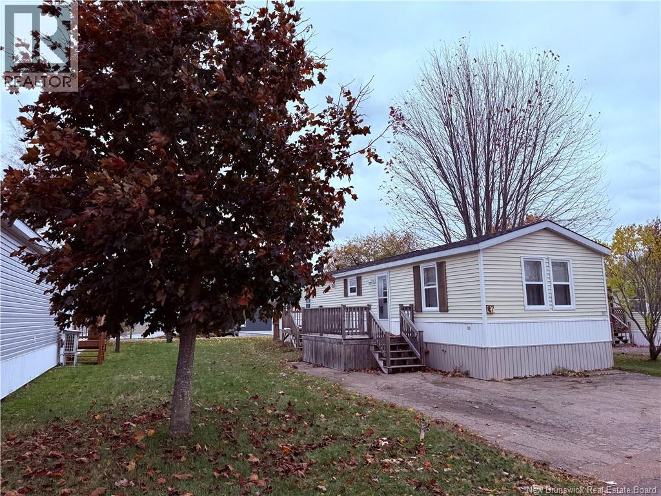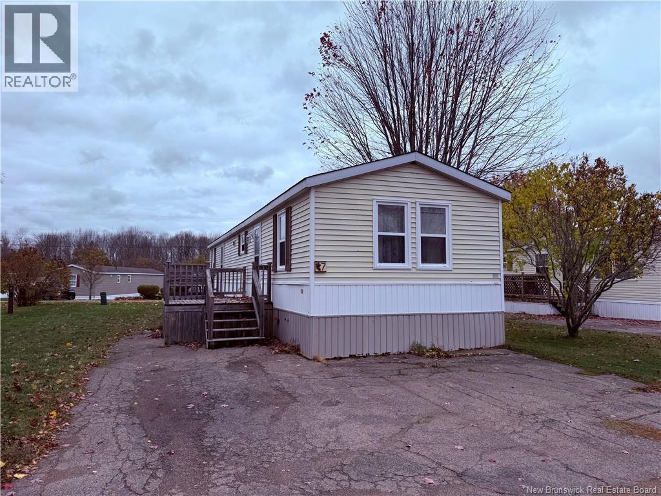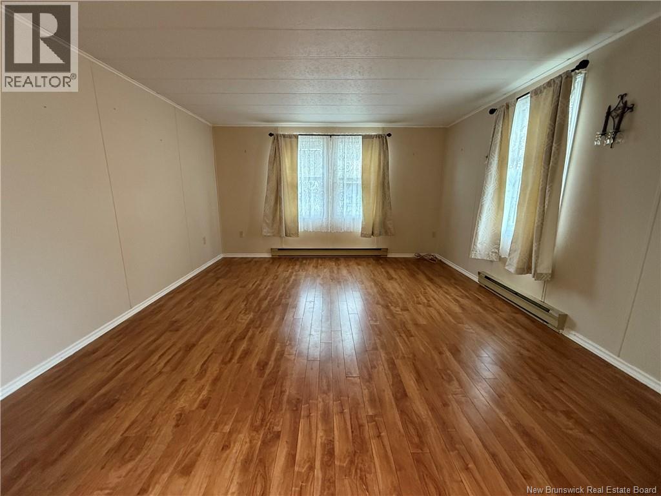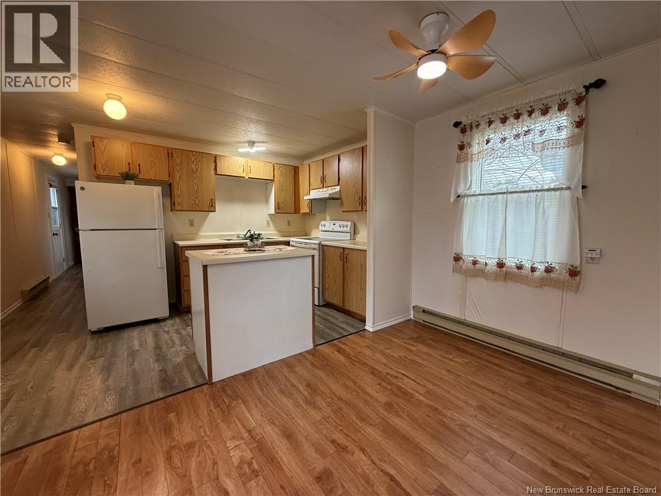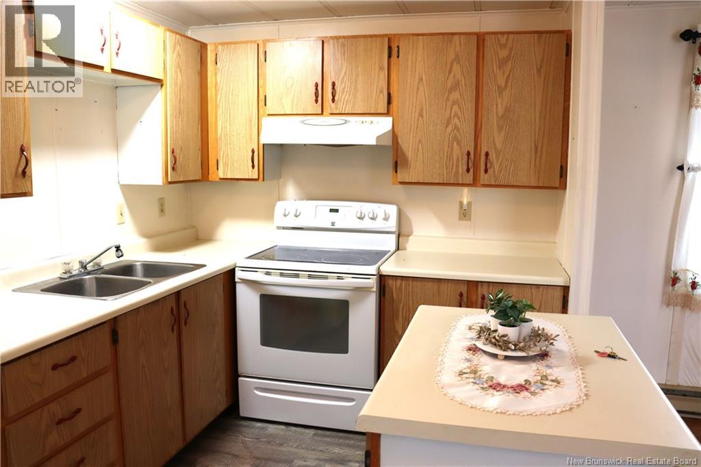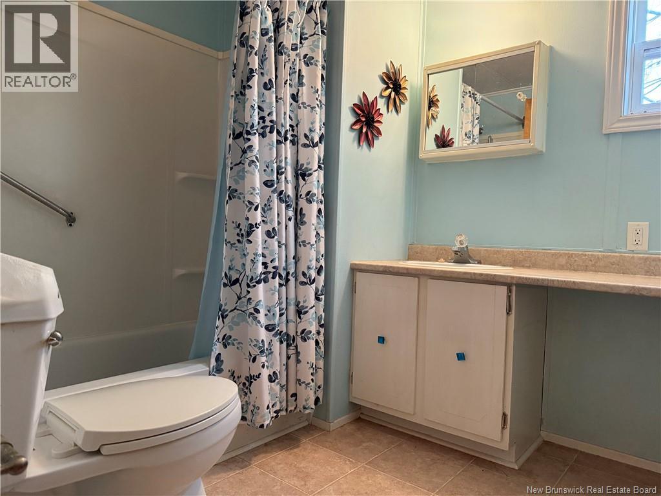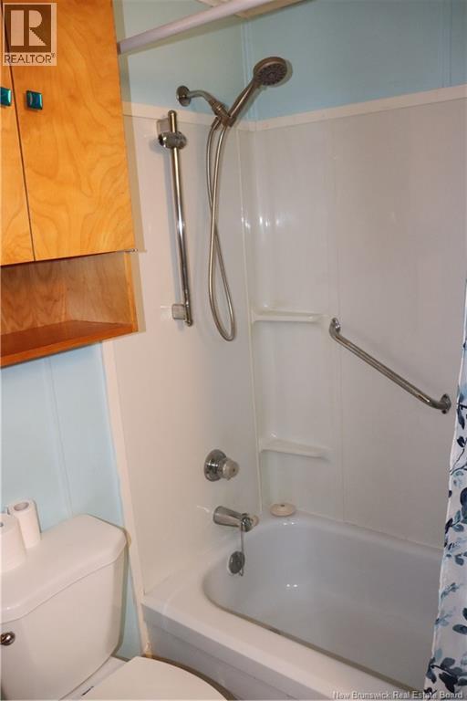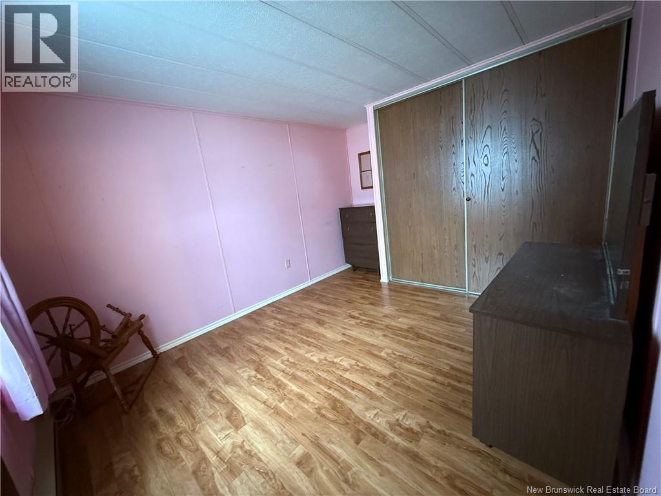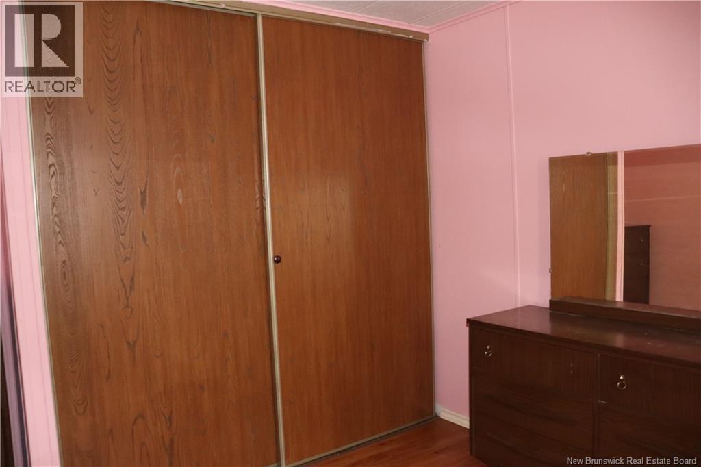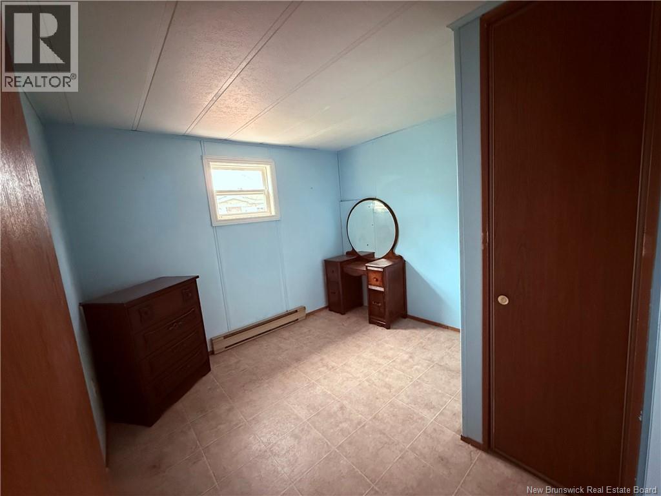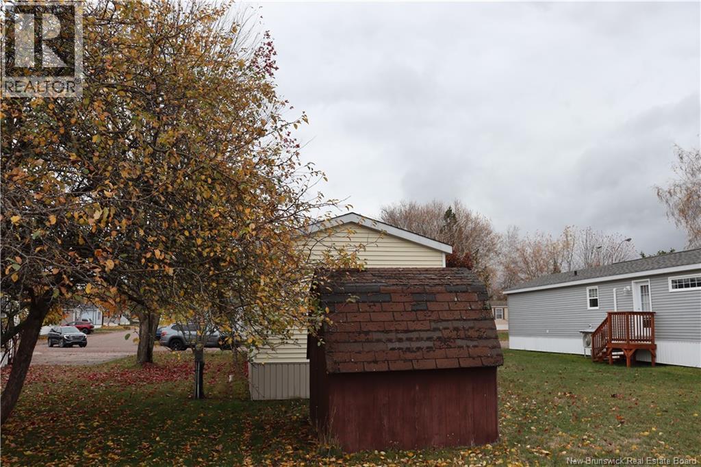7 Brookview Street Sussex Corner, New Brunswick E4E 2W3
$99,900
This Home has been redone since 2018 and looks great with all new windows & doors, flooring throughout, exterior deck & back step and a new roof in July of 2025. You enter into this Home through the front door which has nice deck to relax on. The kitchen is open to the dining and the living room areas to give you a good living space. The two bedrooms are separated from the living room area by the full bath behind the kitchen. There is a laundry area in the Hallway. This home is ready to go and can be moved into within two weeks if the lawyers are no to busy. Please book your private viewing as soon as possible. (id:27750)
Property Details
| MLS® Number | NB129228 |
| Property Type | Single Family |
| Amenities Near By | Golf Course, Ski Hill, Recreation Nearby, Hospital, Shopping |
| Community Features | Fishing |
| Features | Golf Course/parkland, Balcony/deck/patio |
Building
| Bathroom Total | 1 |
| Bedrooms Above Ground | 2 |
| Bedrooms Total | 2 |
| Basement Type | None |
| Constructed Date | 1986 |
| Cooling Type | Air Exchanger |
| Exterior Finish | Vinyl |
| Flooring Type | Laminate, Vinyl |
| Foundation Type | Block |
| Heating Fuel | Electric |
| Heating Type | Baseboard Heaters |
| Size Interior | 812 Ft2 |
| Total Finished Area | 812 Sqft |
| Type | Manufactured Home |
| Utility Water | Municipal Water |
Land
| Acreage | No |
| Land Amenities | Golf Course, Ski Hill, Recreation Nearby, Hospital, Shopping |
| Sewer | Municipal Sewage System |
Rooms
| Level | Type | Length | Width | Dimensions |
|---|---|---|---|---|
| Main Level | 4pc Bathroom | 7'9'' x 7'2'' | ||
| Main Level | Bedroom | 10' x 10' | ||
| Main Level | Primary Bedroom | 13' x 10' | ||
| Main Level | Kitchen/dining Room | 14'4'' x 13'1'' | ||
| Main Level | Living Room | 13'6'' x 13'1'' |
https://www.realtor.ca/real-estate/29042966/7-brookview-street-sussex-corner
Contact Us
Contact us for more information


