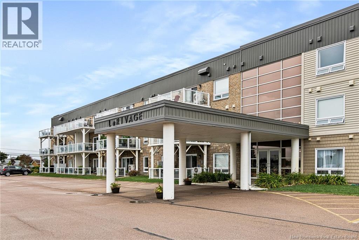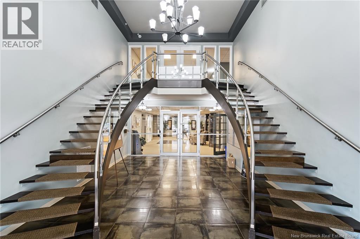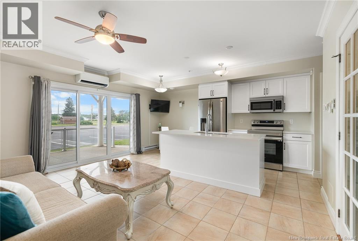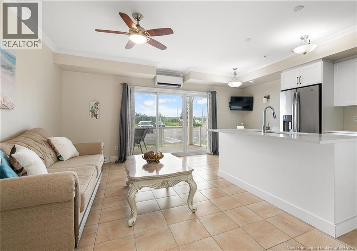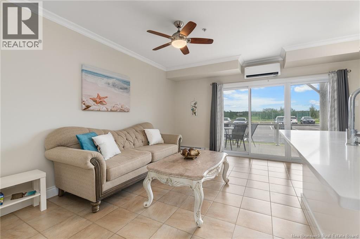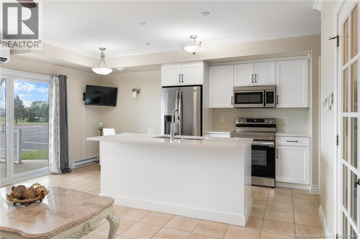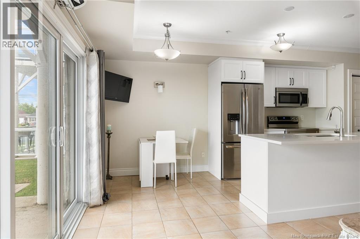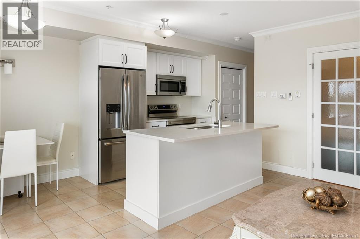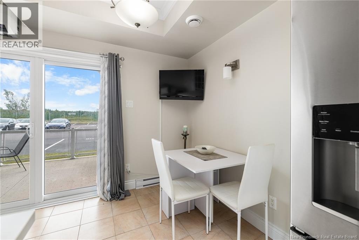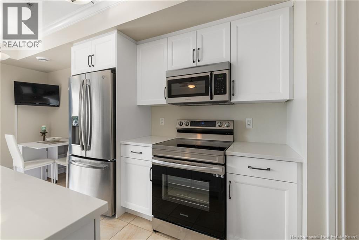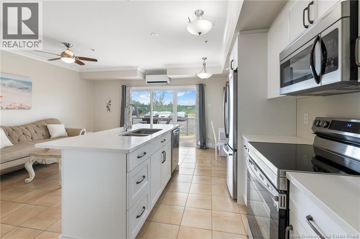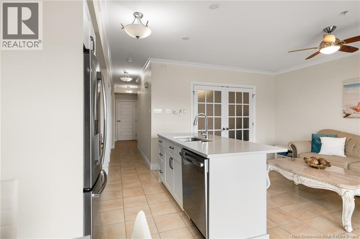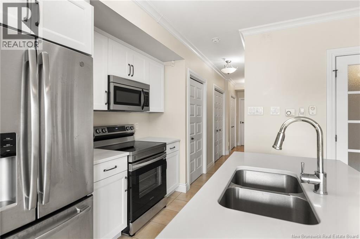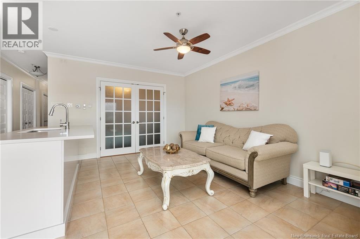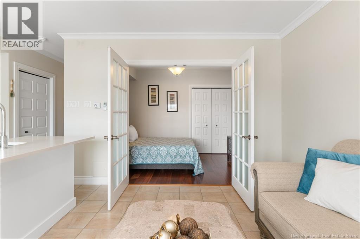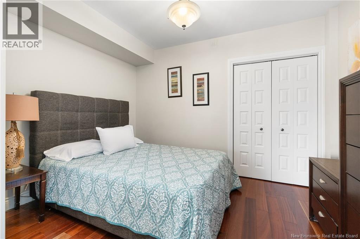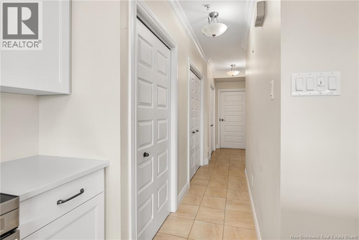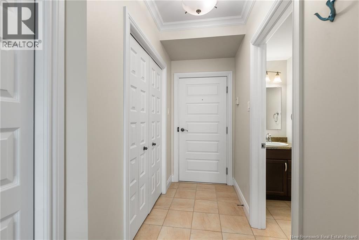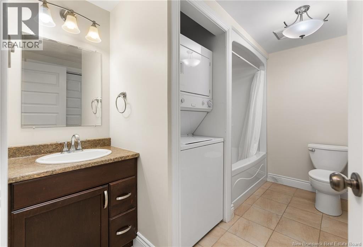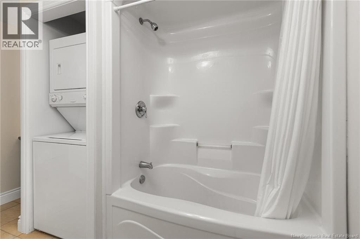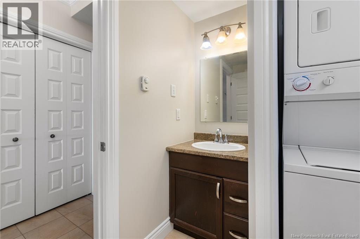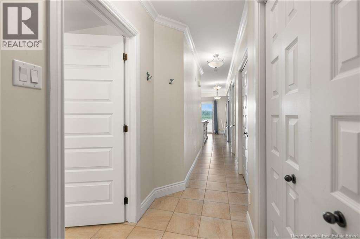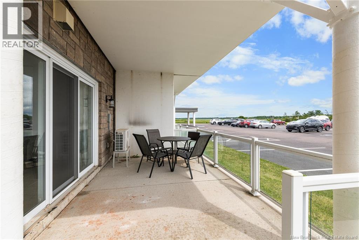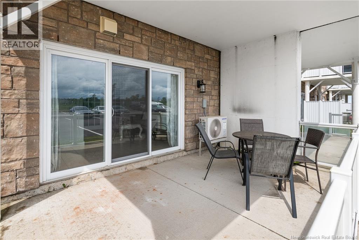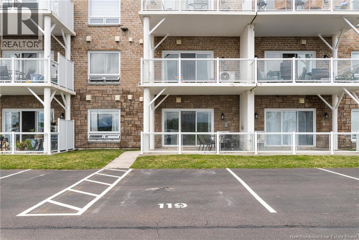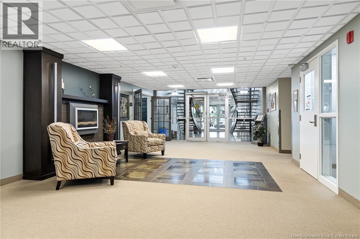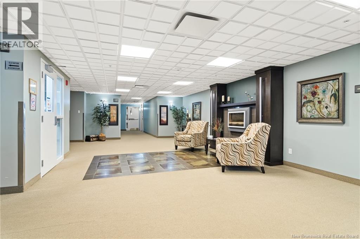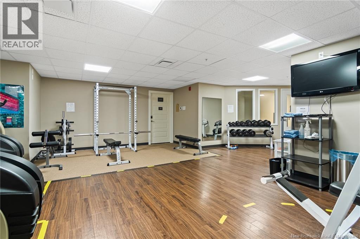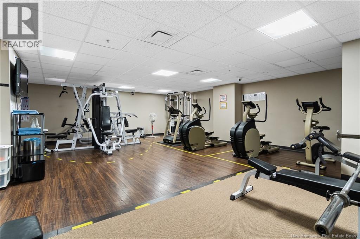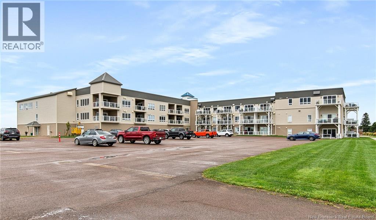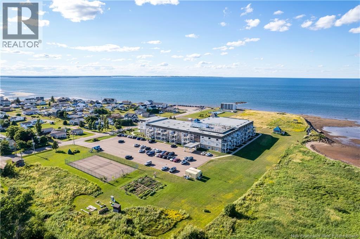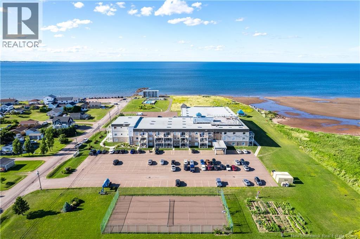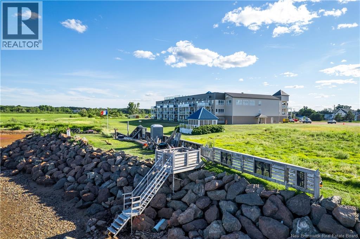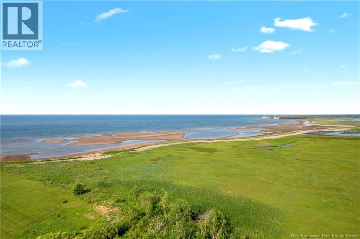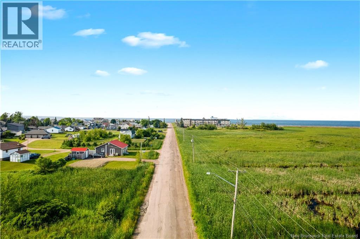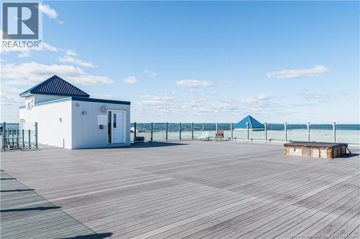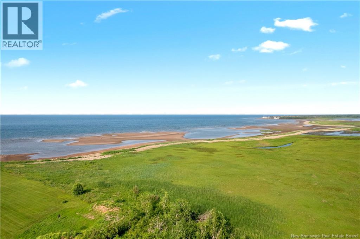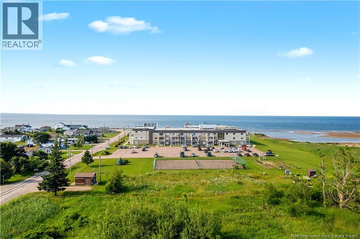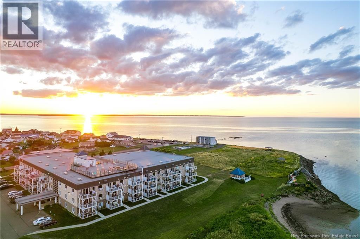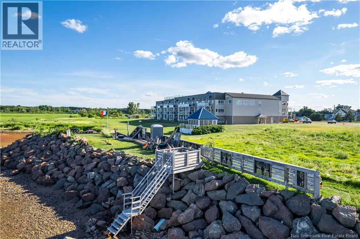69 Cap Bimet Boulevard Unit# 119 Grand-Barachois, New Brunswick E4P 6X5
$324,900Maintenance,
$272.43 Monthly
Maintenance,
$272.43 MonthlyINVESTMENT OPPORTUNITY IN THIS RESORT STYLE CONDO IN CAP BIMET! UNIT 119 FEATURES AN OPEN CONCEPT DESIGN WITH NEW KITCHEN OFFERING QUARTZ COUNTERTOPS, NEWER STAINLESS STEEL APPLIANCES AND FULLY FURNISHED. Patio doors lead you to the deck and access to your parking space. French doors lead you the STUDIO STYLE BEDROOM. Down the hall, you will find full bathroom with laundry, storage closets and mechanical closet. Live here and enjoy the view all year long, or take advantage of the tremendous income opportunity - short term rental potential of $1450 weekly during peak season, and $1500 monthly in off peak. There is an on-site property management company that you can hire to handle the details. The property offers heated outdoor pool, rooftop patio with jacuzzis, gym, tennis/pickeball/basketball courts, and vegetable garden plots as well as the owners lounge featuring tvs, pool table, air hockey and more. Additional storage space is available in community storage rooms as well as industrial laundry machines in the building that you can use for big loads. In the event of a power failure, the building is equipped with a generator and owners can enjoy the comfort of the owners lounge and take advantage of the community kitchen powered by the buildings back up generator. Call for info! (id:27750)
Property Details
| MLS® Number | NB127783 |
| Property Type | Single Family |
| Equipment Type | Water Heater |
| Features | Beach |
| Rental Equipment Type | Water Heater |
| Structure | None |
| Water Front Type | Waterfront |
Building
| Bathroom Total | 1 |
| Bedrooms Above Ground | 1 |
| Bedrooms Total | 1 |
| Constructed Date | 2009 |
| Cooling Type | Heat Pump |
| Exterior Finish | Brick, Vinyl, Wood |
| Flooring Type | Ceramic, Hardwood |
| Foundation Type | Concrete Slab |
| Heating Fuel | Electric |
| Heating Type | Baseboard Heaters, Heat Pump |
| Size Interior | 635 Ft2 |
| Total Finished Area | 635 Sqft |
| Utility Water | Drilled Well, Well |
Land
| Access Type | Year-round Access, Water Access |
| Acreage | No |
| Landscape Features | Landscaped, Sprinkler |
| Sewer | Municipal Sewage System |
Rooms
| Level | Type | Length | Width | Dimensions |
|---|---|---|---|---|
| Main Level | Utility Room | 7'0'' x 2'4'' | ||
| Main Level | 4pc Bathroom | 10'7'' x 6'4'' | ||
| Main Level | Primary Bedroom | 11'9'' x 8'4'' | ||
| Main Level | Dining Room | 8'1'' x 7'10'' | ||
| Main Level | Kitchen | 9'2'' x 8'1'' | ||
| Main Level | Living Room | 16'5'' x 8'4'' |
https://www.realtor.ca/real-estate/28962463/69-cap-bimet-boulevard-unit-119-grand-barachois
Contact Us
Contact us for more information


