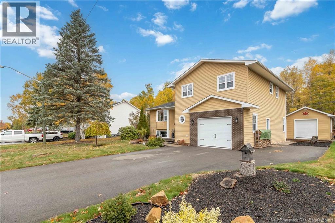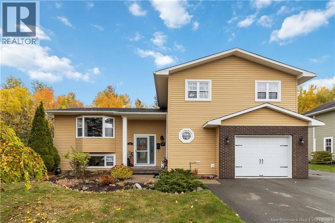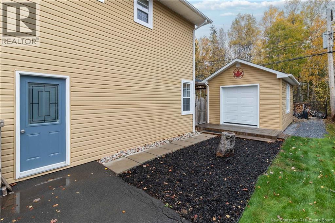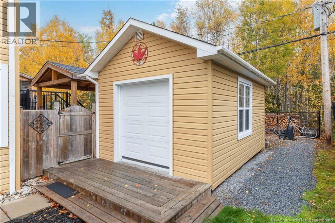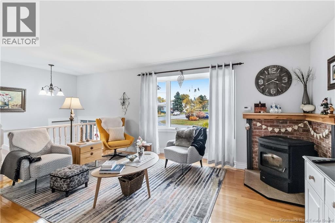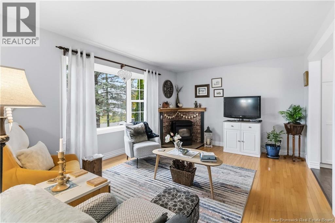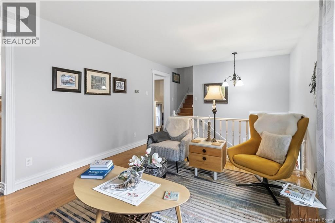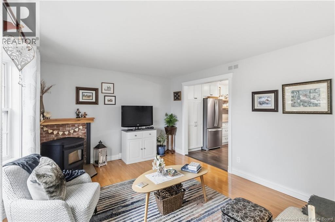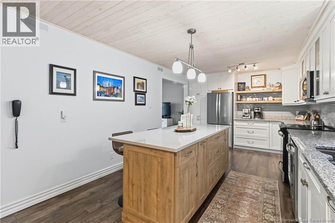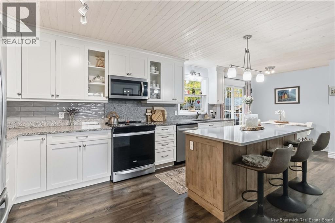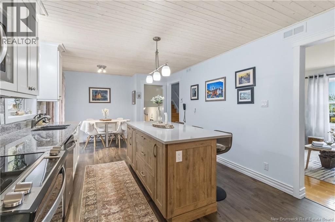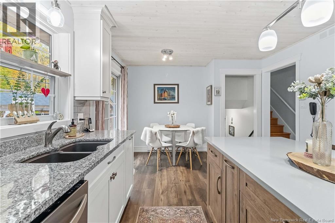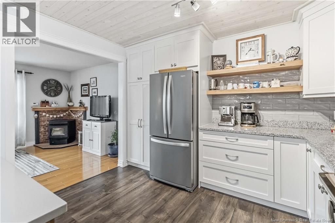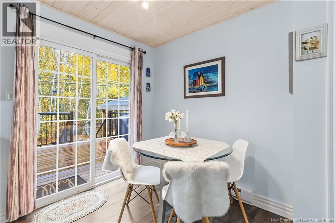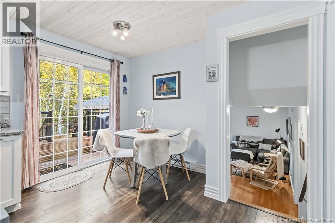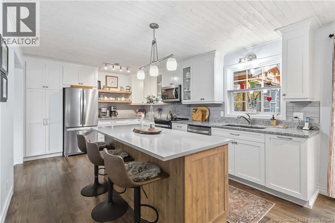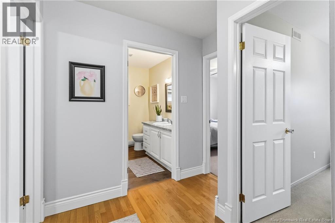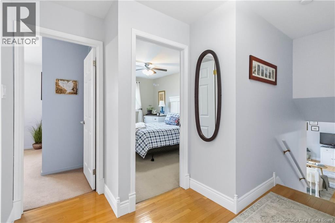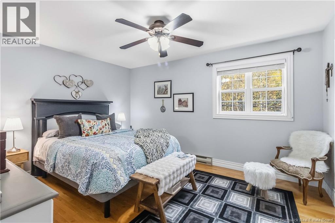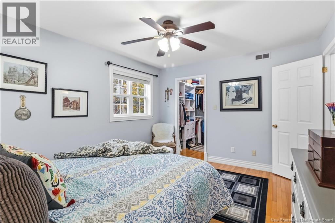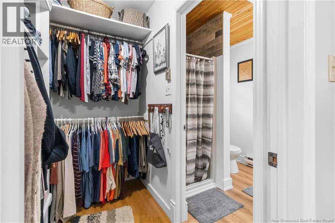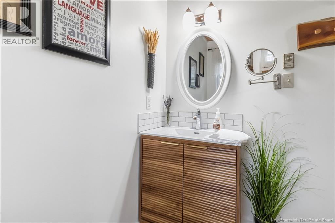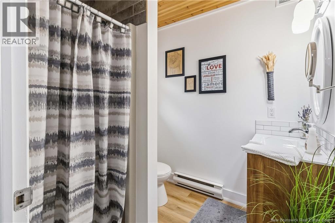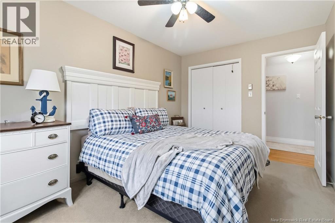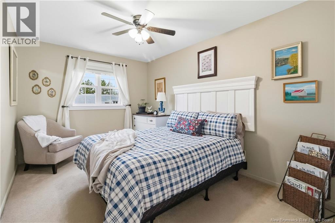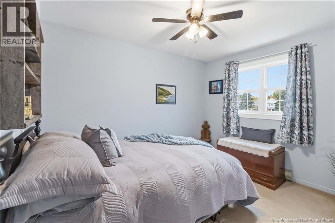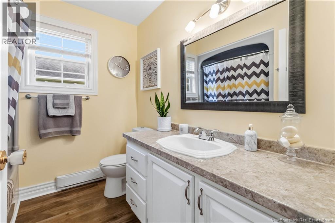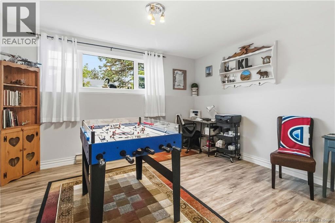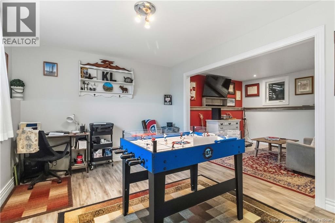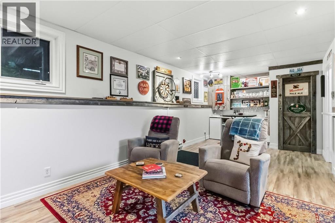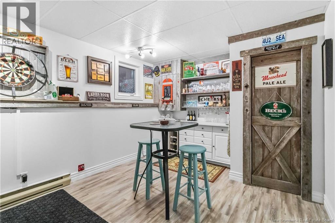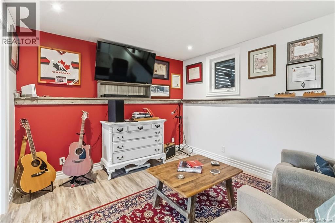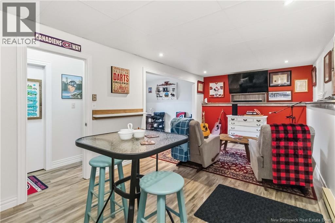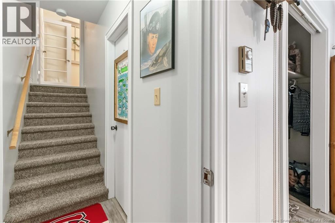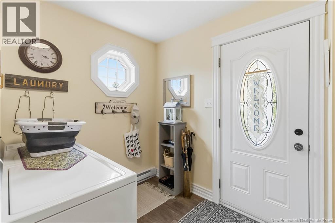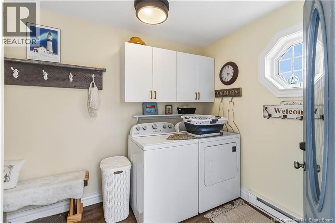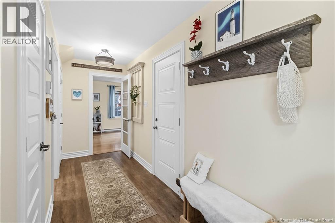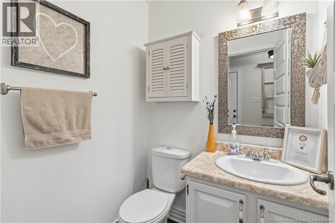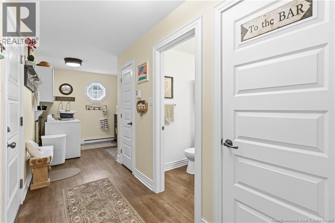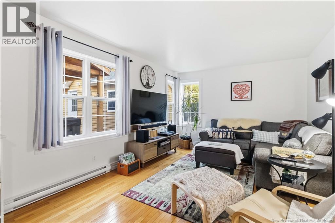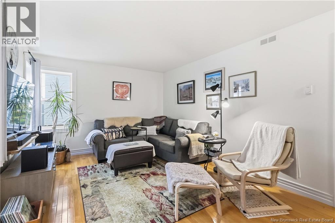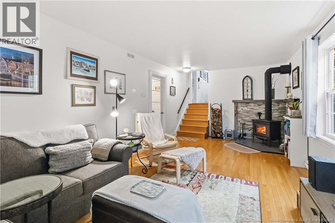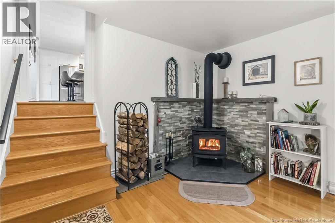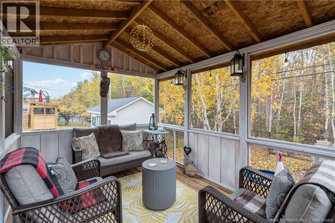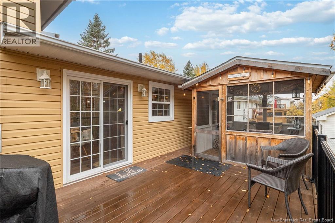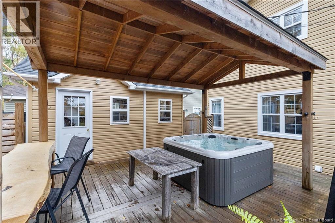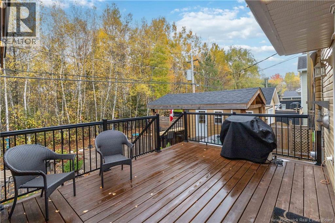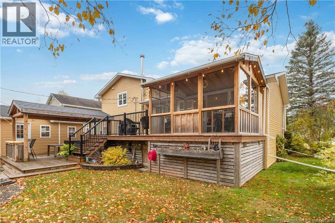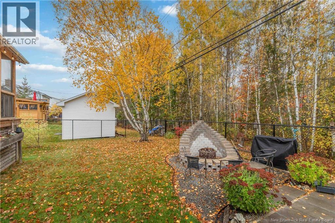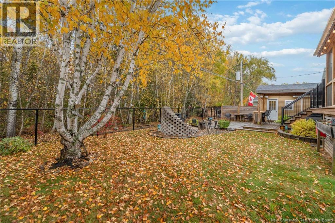3 Bedroom
3 Bathroom
2,100 ft2
Split Entry Bungalow, 4 Level
Baseboard Heaters, Stove
$524,900
Welcome to 67 McDowell a beautifully maintained home in the highly sought-after Riverview Center neighborhood! This fully finished 4-level split offers a spacious, functional layout thats perfect for the entire family. The main level features a bright and welcoming front foyer with split-entry access, a convenient 2-piece bath with laundry, and a cozy family room with direct entry to the attached garage. Upstairs on the second level, youll find a sun-filled living room and a completely renovated kitchen showcasing new cabinetry, a center island with quartz top, ceramic backsplash, granite countertops, and modern lighting a perfect blend of style and function. The top floor includes a generous primary bedroom with a walk-in closet and updated 3-piece ensuite, along with two additional bedrooms and a full 4-piece bathroom ideal for families or guests. The lower level expands your living space with a large rec room, a home office or den, and plenty of additional storage. Recent upgrades include a new driveway (2016), new deck and screened sunroom, patio stones, fresh paint, hot tub, pergola, and more. An oversized shed/workshop with a roll-up door provides the perfect space for hobbies or extra storage. This move-in ready home offers the perfect balance of comfort, character, and functionality in one of Riverviews most desirable locations. Book your private showing today this gem wont last long! (id:27750)
Property Details
|
MLS® Number
|
NB128789 |
|
Property Type
|
Single Family |
|
Features
|
Balcony/deck/patio |
|
Structure
|
Shed |
Building
|
Bathroom Total
|
3 |
|
Bedrooms Above Ground
|
3 |
|
Bedrooms Total
|
3 |
|
Architectural Style
|
Split Entry Bungalow, 4 Level |
|
Basement Type
|
Crawl Space, Full |
|
Constructed Date
|
1989 |
|
Exterior Finish
|
Brick, Vinyl |
|
Flooring Type
|
Carpeted, Laminate, Hardwood |
|
Foundation Type
|
Concrete |
|
Half Bath Total
|
1 |
|
Heating Fuel
|
Electric, Pellet, Wood |
|
Heating Type
|
Baseboard Heaters, Stove |
|
Stories Total
|
1 |
|
Size Interior
|
2,100 Ft2 |
|
Total Finished Area
|
2100 Sqft |
|
Utility Water
|
Municipal Water |
Parking
Land
|
Access Type
|
Year-round Access, Public Road |
|
Acreage
|
No |
|
Sewer
|
Municipal Sewage System |
|
Size Irregular
|
743 |
|
Size Total
|
743 M2 |
|
Size Total Text
|
743 M2 |
Rooms
| Level |
Type |
Length |
Width |
Dimensions |
|
Second Level |
Dining Room |
|
|
12' x 9' |
|
Second Level |
Kitchen |
|
|
15' x 11'7'' |
|
Second Level |
Living Room |
|
|
16' x 13' |
|
Third Level |
4pc Bathroom |
|
|
X |
|
Third Level |
Bedroom |
|
|
9'10'' x 13'5'' |
|
Third Level |
Bedroom |
|
|
10' x 15' |
|
Third Level |
3pc Ensuite Bath |
|
|
X |
|
Third Level |
Primary Bedroom |
|
|
14'7'' x 13' |
|
Basement |
Storage |
|
|
X |
|
Basement |
Other |
|
|
12'10'' x 10'10'' |
|
Basement |
Games Room |
|
|
23' x 10'6'' |
|
Main Level |
2pc Bathroom |
|
|
X |
|
Main Level |
Family Room |
|
|
22' x 12' |
|
Main Level |
Mud Room |
|
|
19' x 6' |
https://www.realtor.ca/real-estate/29020723/67-mcdowell-avenue-riverview


