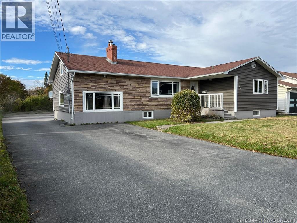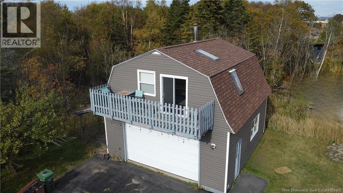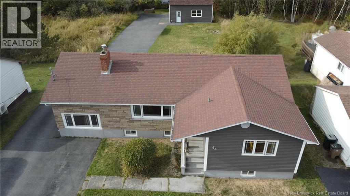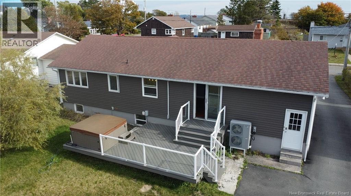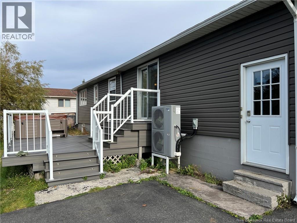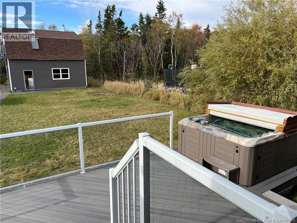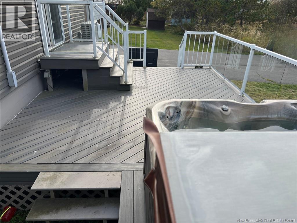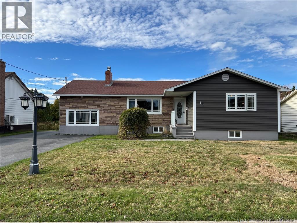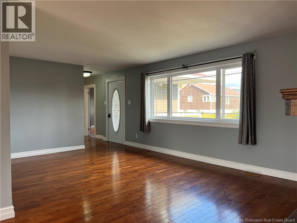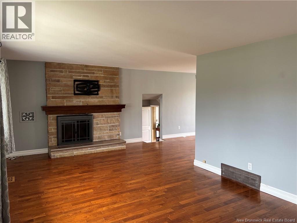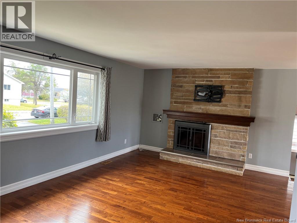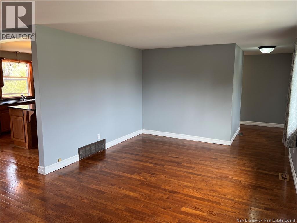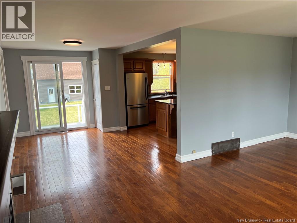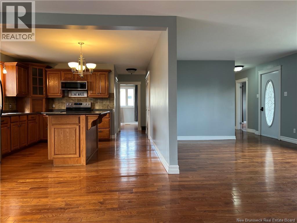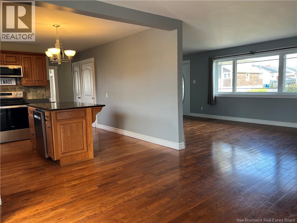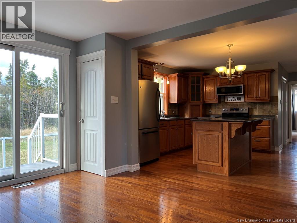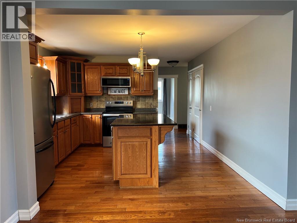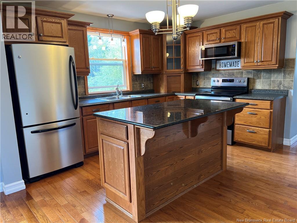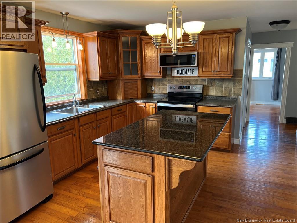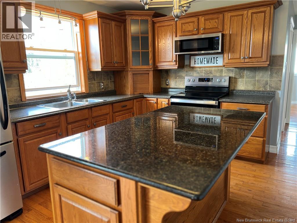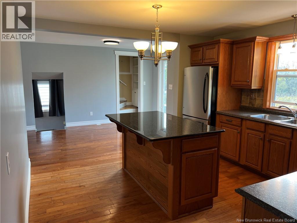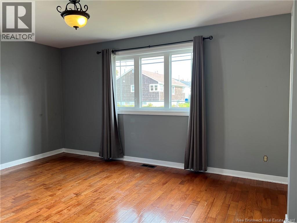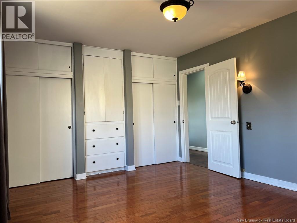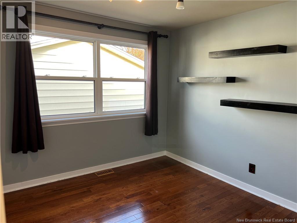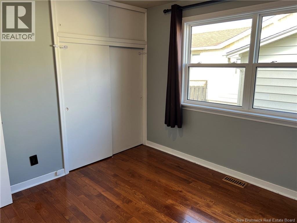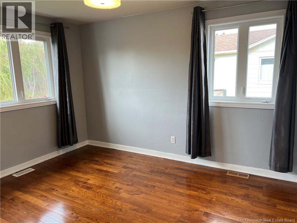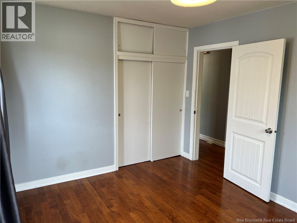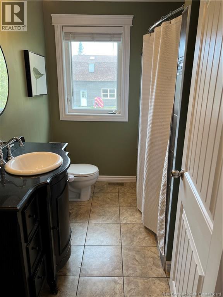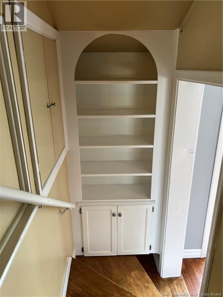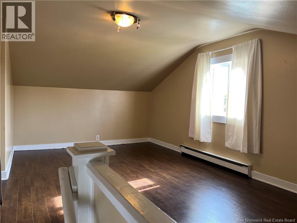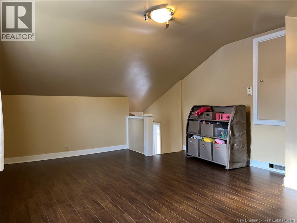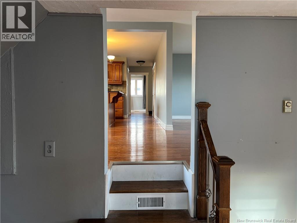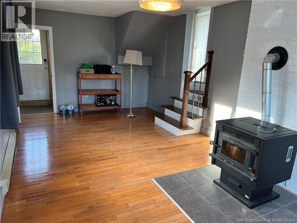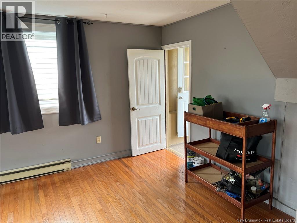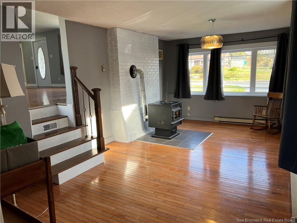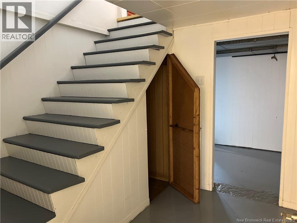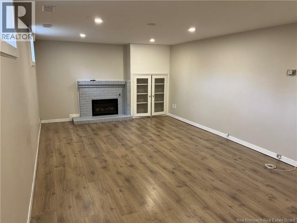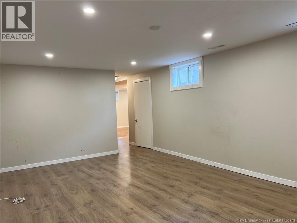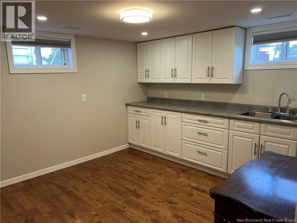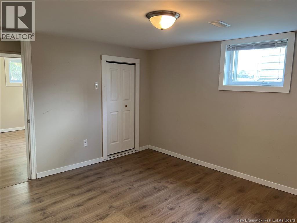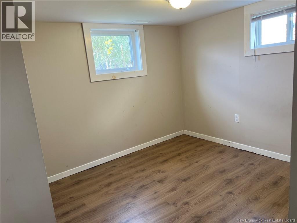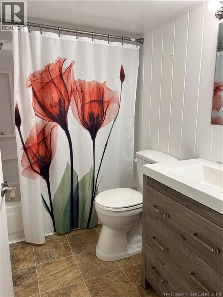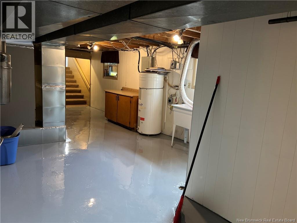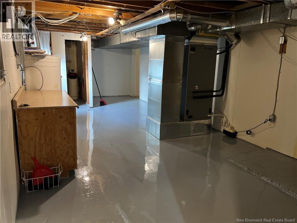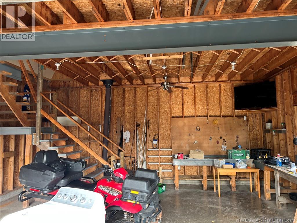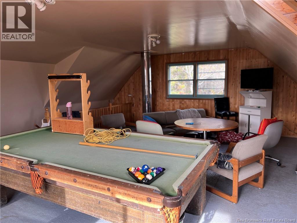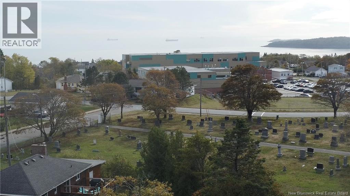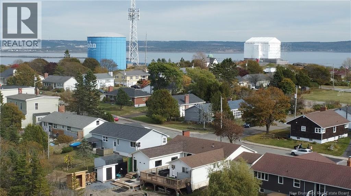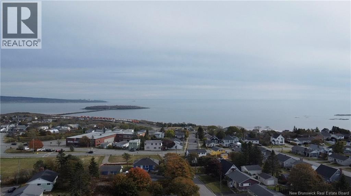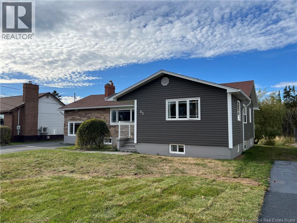63 Buena Vista Avenue Saint John, New Brunswick E2M 2S7
$439,900
Spacious West Side Home with Income Potential! This versatile property offers a flexible layout that can function as a single-family home or a two-unit residence; perfect for extended family or rental income. With 4 bedrooms and 2 bathrooms (and potential for up to 6 bedrooms), theres room for everyone. The lower level is ideal for a self-contained apartment or guest suite. Outside, enjoy a composite deck with hot tub and a dream garage featuring a loft; ideal for entertaining, hobbies, or extra storage. The location is exceptional: walk to K8 schools, Harbour Passage, and nearby amenities, with Bayshore Beach, the Irving Nature Park, and Martello Tower just minutes away. Inside, youll find two family rooms and an open-concept kitchen, living, and dining area. A ducted heat pump (installed 2022) ensures efficient, year-round comfort. Whether youre seeking a flexible family home or an income-generating investment, this West Side gem delivers outstanding value and potential. (id:27750)
Open House
This property has open houses!
2:00 pm
Ends at:3:30 pm
Property Details
| MLS® Number | NB127974 |
| Property Type | Single Family |
| Equipment Type | Water Heater |
| Features | Level Lot |
| Rental Equipment Type | Water Heater |
Building
| Bathroom Total | 2 |
| Bedrooms Above Ground | 3 |
| Bedrooms Below Ground | 1 |
| Bedrooms Total | 4 |
| Architectural Style | Bungalow |
| Cooling Type | Heat Pump |
| Exterior Finish | Brick, Vinyl |
| Flooring Type | Tile, Wood |
| Heating Fuel | Electric |
| Heating Type | Heat Pump |
| Stories Total | 1 |
| Size Interior | 2,257 Ft2 |
| Total Finished Area | 2257 Sqft |
| Type | House |
| Utility Water | Municipal Water |
Parking
| Detached Garage | |
| Garage | |
| Heated Garage |
Land
| Access Type | Year-round Access |
| Acreage | No |
| Sewer | Municipal Sewage System |
| Size Irregular | 0.31 |
| Size Total | 0.31 Ac |
| Size Total Text | 0.31 Ac |
Rooms
| Level | Type | Length | Width | Dimensions |
|---|---|---|---|---|
| Second Level | Bedroom | 11'5'' x 16'3'' | ||
| Basement | Family Room | 19'2'' x 12' | ||
| Basement | Storage | 28'4'' x 11'10'' | ||
| Basement | Kitchen/dining Room | 11'6'' x 10'8'' | ||
| Basement | Bath (# Pieces 1-6) | X | ||
| Basement | Bedroom | 8'11'' x 8'11'' | ||
| Basement | Bedroom | 11'8'' x 10'8'' | ||
| Main Level | Bath (# Pieces 1-6) | X | ||
| Main Level | Bedroom | 9'8'' x 10' | ||
| Main Level | Bedroom | 9'8'' x 12' | ||
| Main Level | Primary Bedroom | 11'2'' x 14'4'' | ||
| Main Level | Family Room | 20'5'' x 11'1'' | ||
| Main Level | Dining Room | 9'2'' x 11'11'' | ||
| Main Level | Kitchen | 11'11'' x 11'11'' | ||
| Main Level | Living Room | 11'7'' x 19'5'' |
https://www.realtor.ca/real-estate/28998121/63-buena-vista-avenue-saint-john
Contact Us
Contact us for more information


