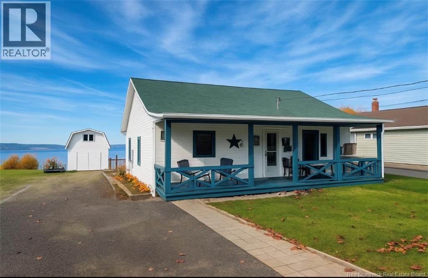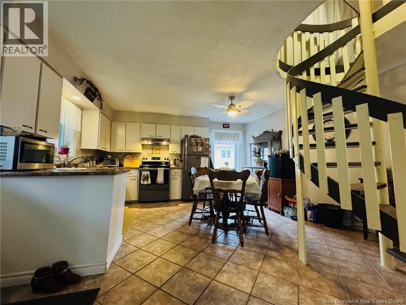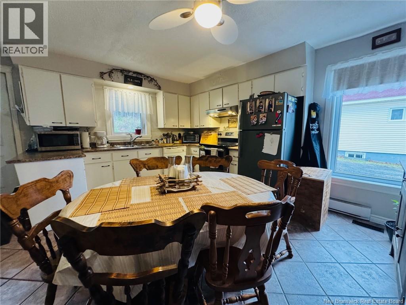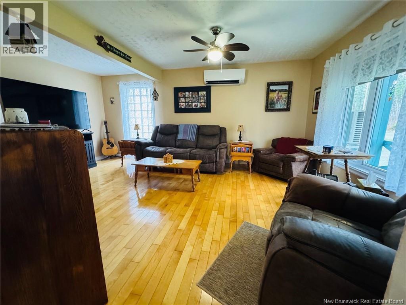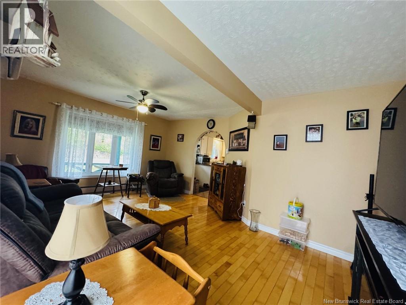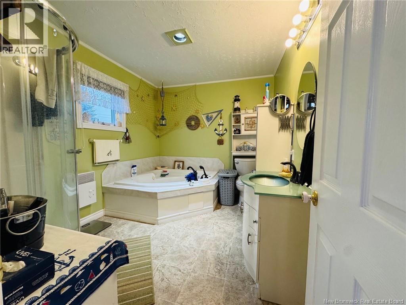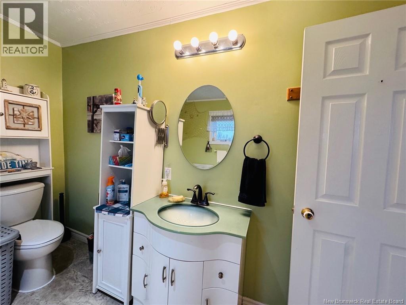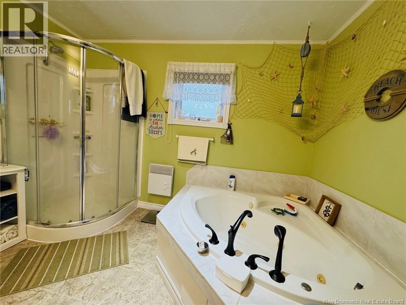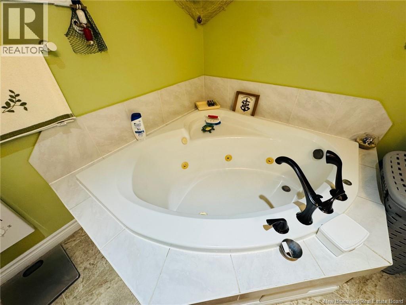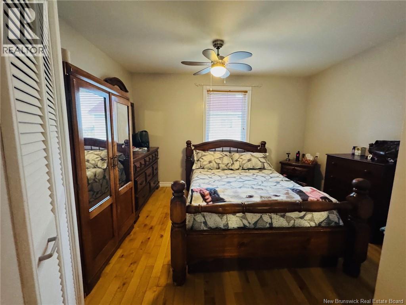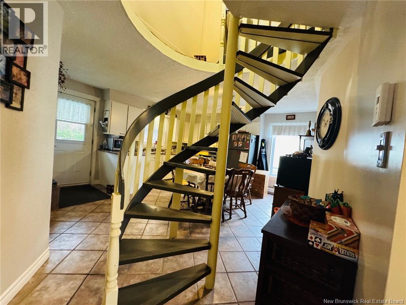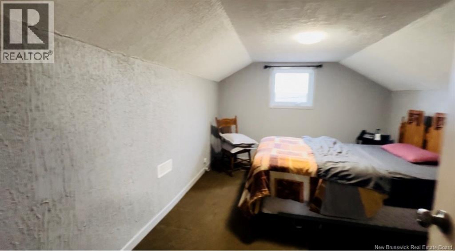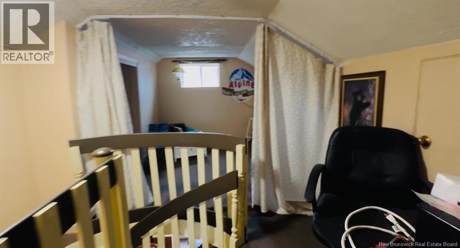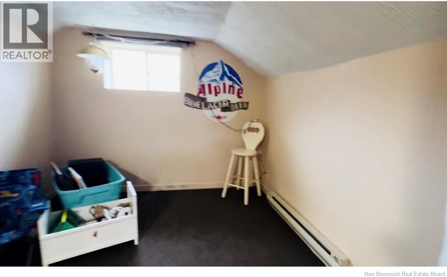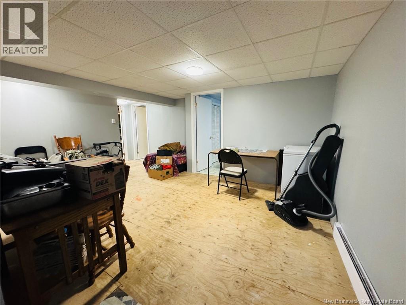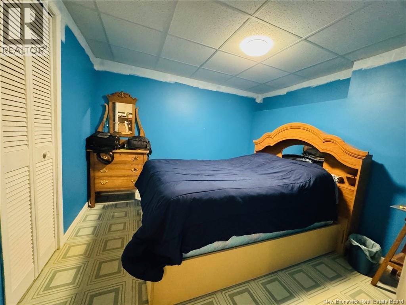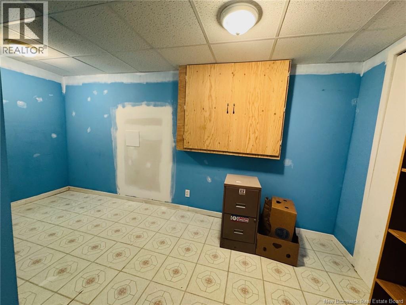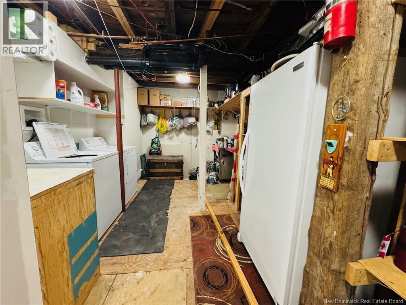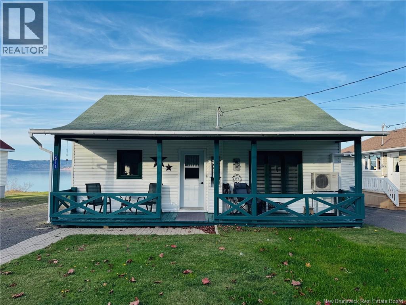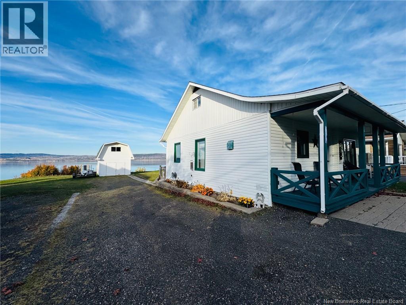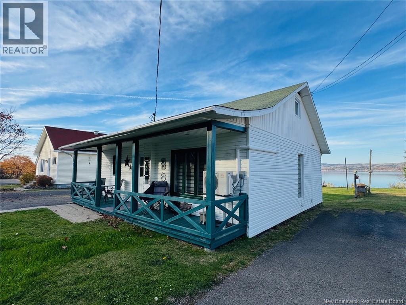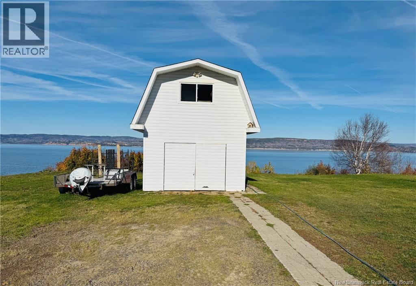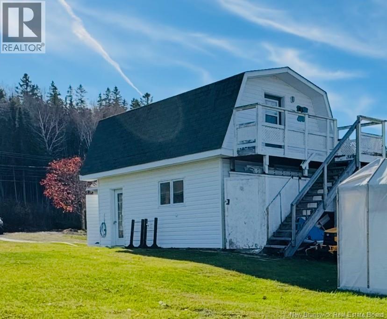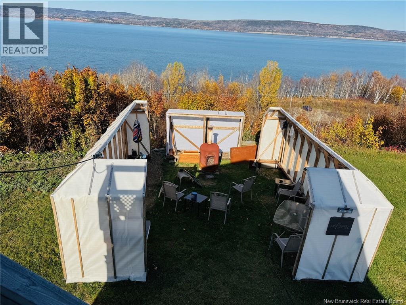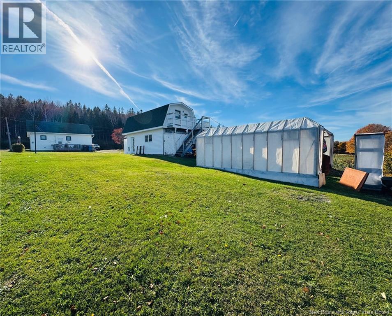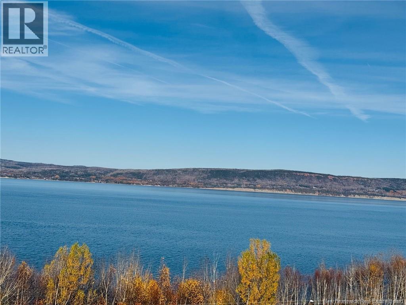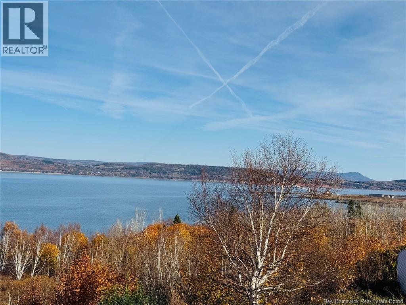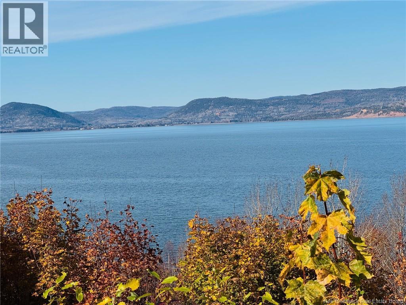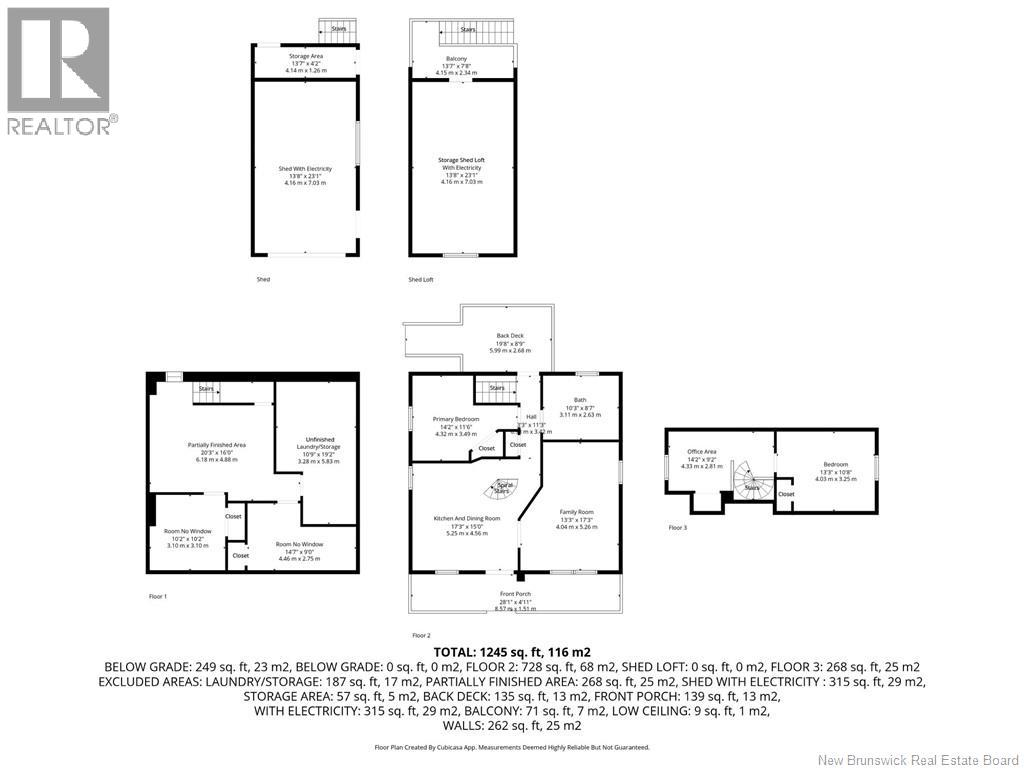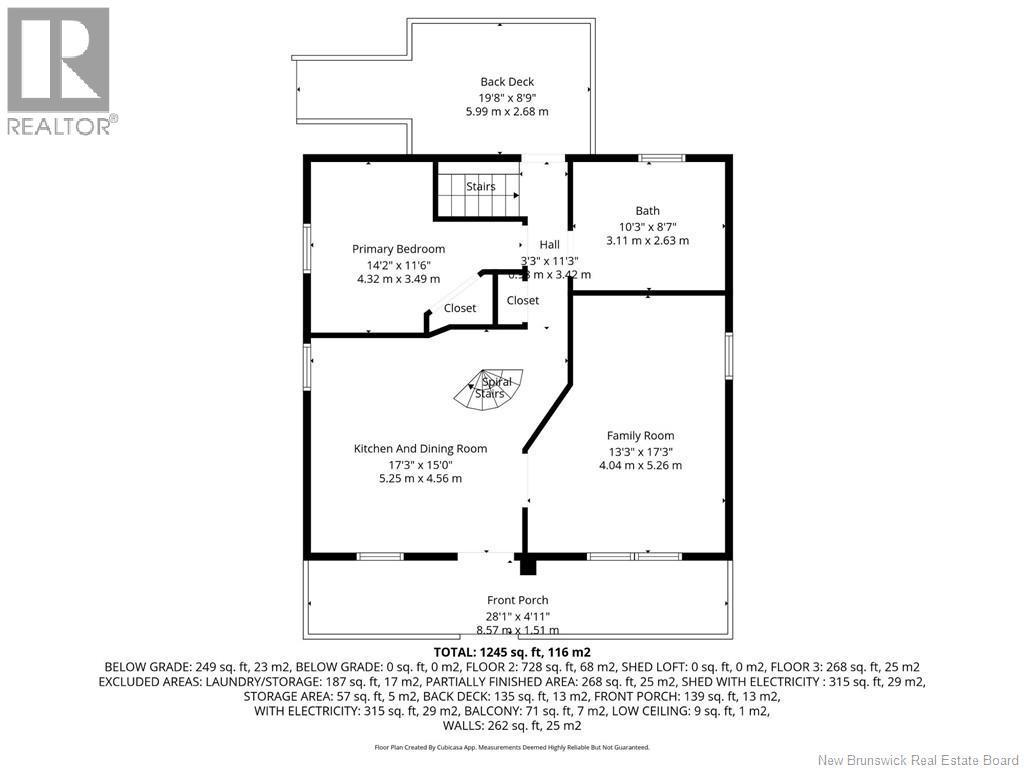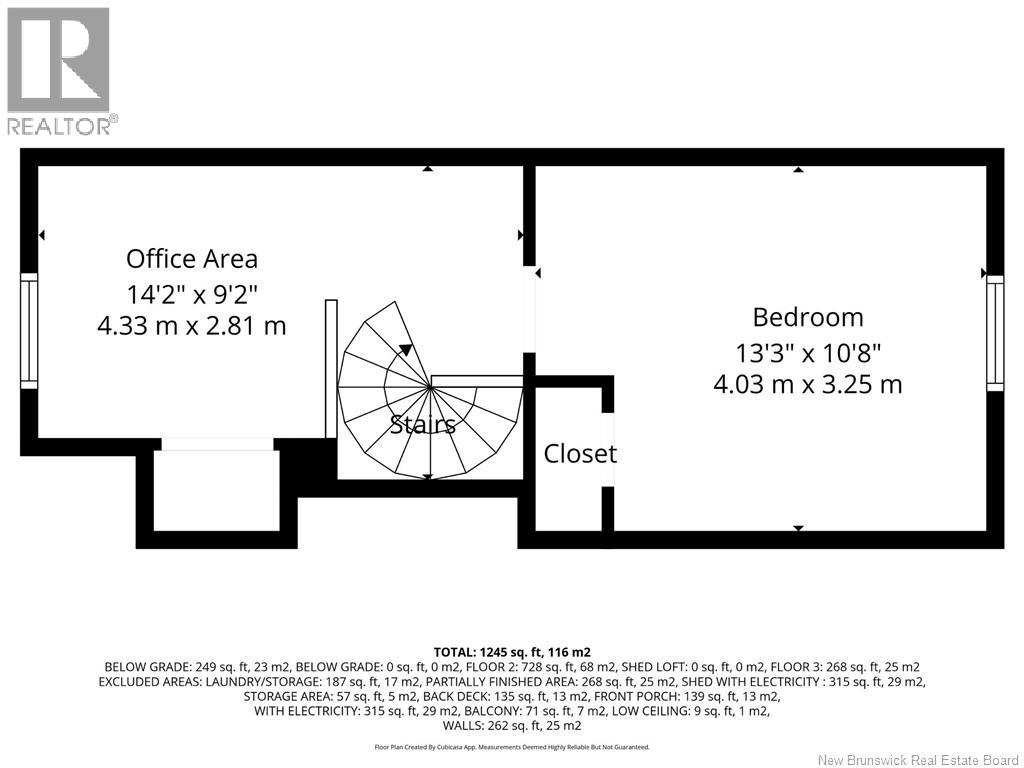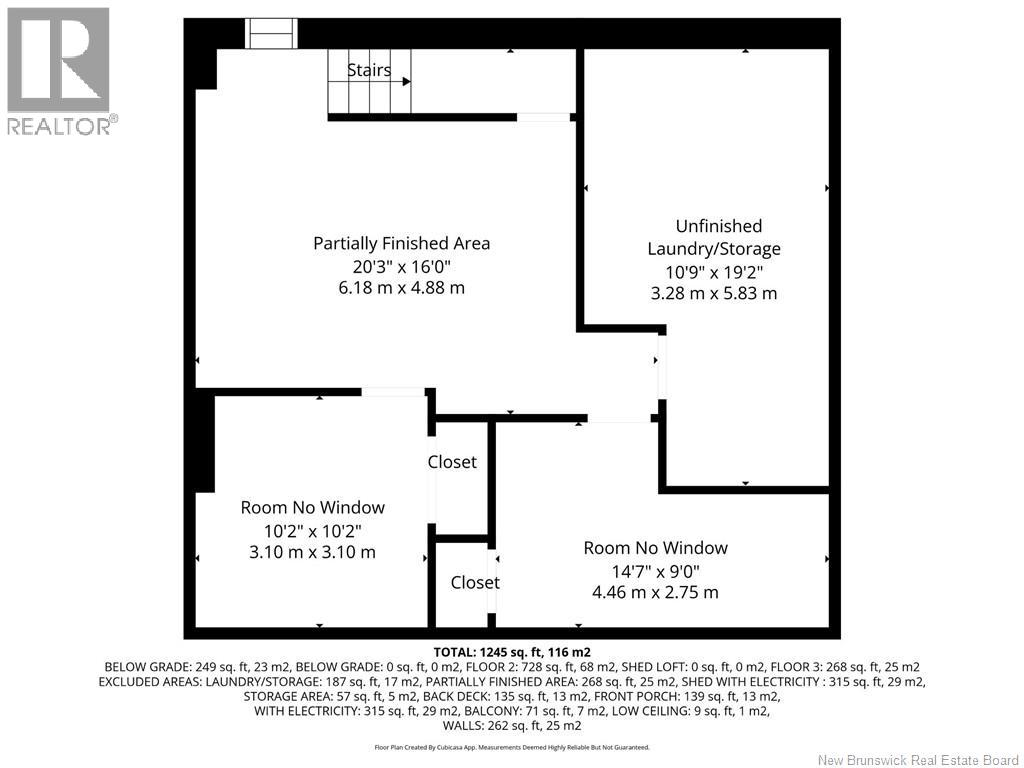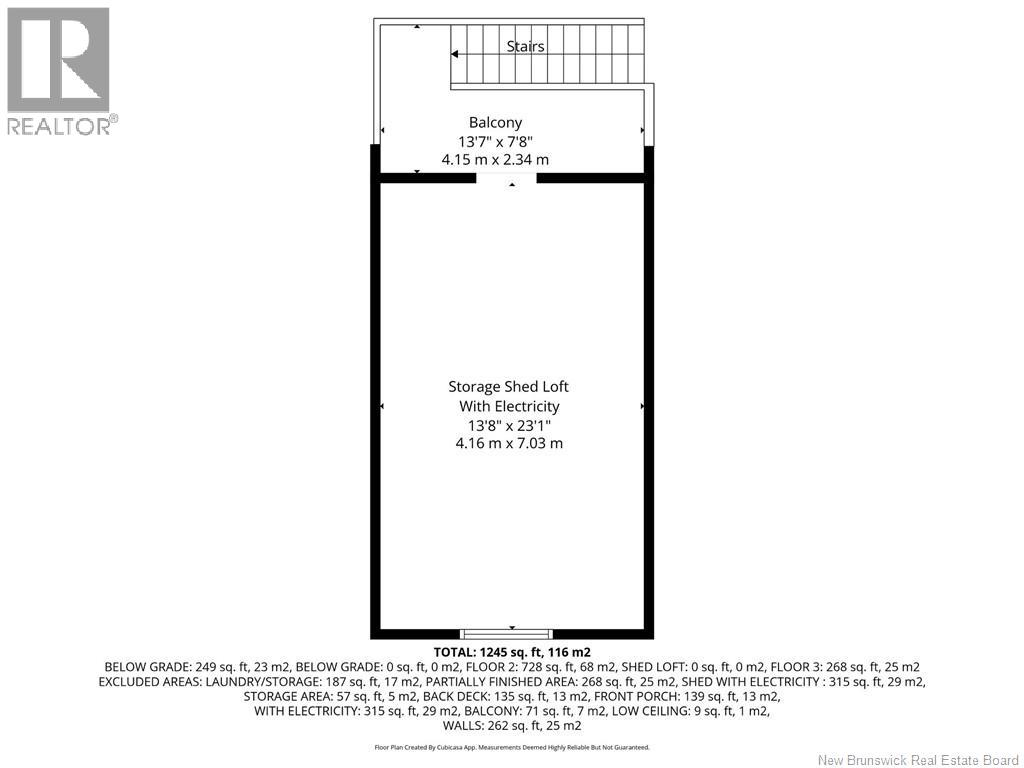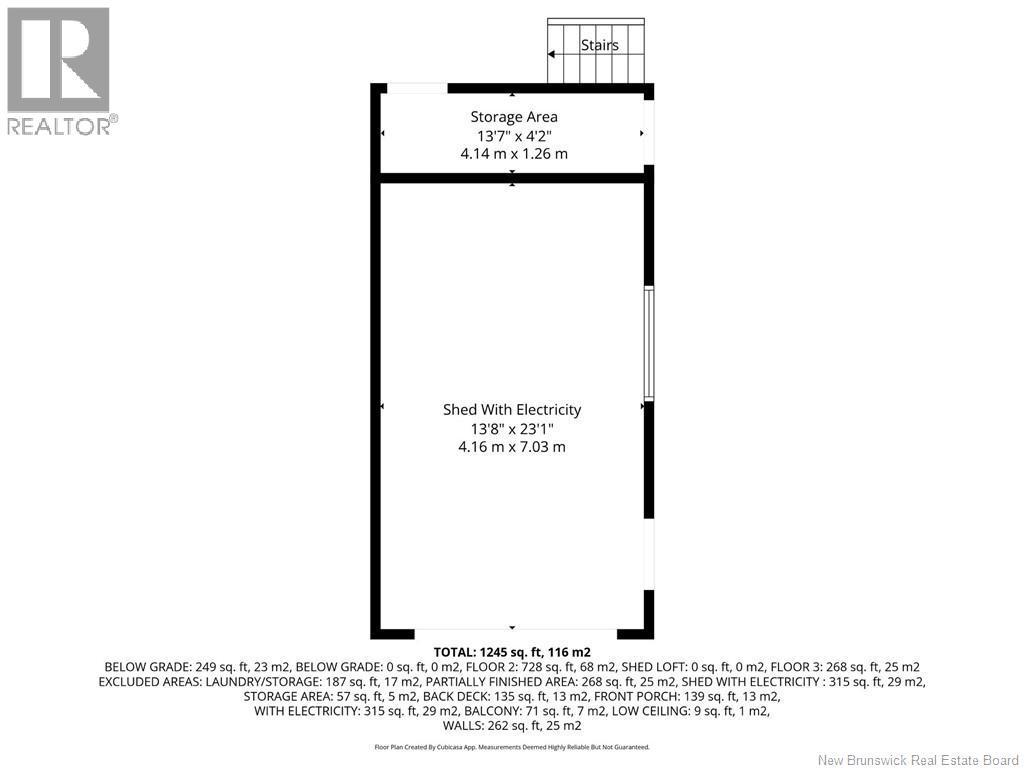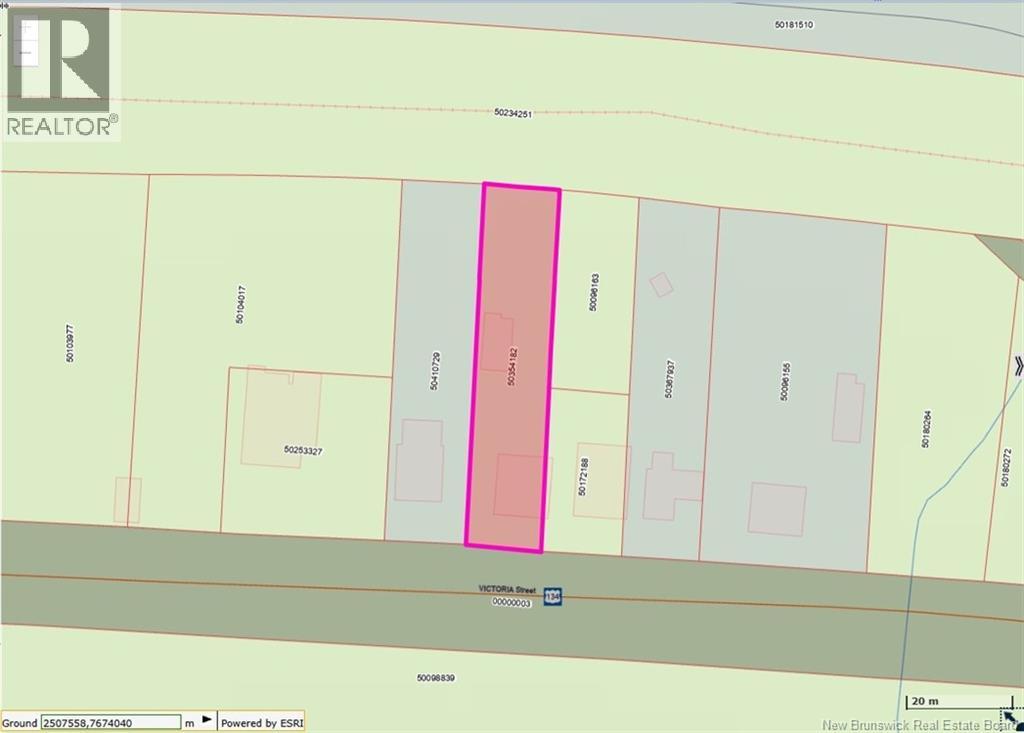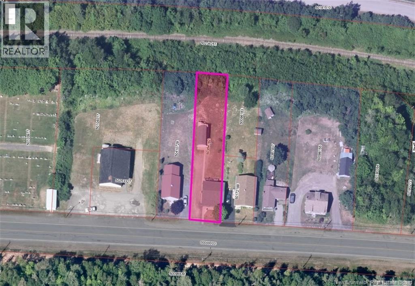2 Bedroom
1 Bathroom
1,245 ft2
Bungalow
Heat Pump
Baseboard Heaters, Heat Pump
$149,500
This 1.5-storey home offers breathtaking views of the Restigouche River & Mountains and is ready for you to make it your own! Featuring 2 bedrooms this cozy property combines comfort, character, with year-round scenic beauty. The main floor includes family room with heat pump, an eat-in kitchen, primary bedroom, rear door to deck, bathroom with stand alone shower & relaxing jet soaker tub. Spiral stairs to a cozy 2nd floor where you will find a bedroom and other area for an office or reading nook. The partially finished basement includes 2 rooms with closet, unfinished laundry & storage area and an open area waiting for you to add your favorite flooring. With your personal touches the basement has great potential for additional finished space. Bonus: house has a generator panel for peace of mind during a power outage and a shed with rear stairs leading to a storage loft (both areas has electricity) and a balcony to embrace the stunning scenery. Enjoy a coffee on the covered front porch, back deck, or backyard sitting area. Included: fridge, stove, dishwasher, microwave, washer, dryer, generator, shed, & more. House shingles approx. 10 years old, Immediate possession available, NB Power rented hot water tank will be replaced before closing . Note some room sizes are irregular. This home has a view that will make you want to stay so bring your vision and make it your own! (id:27750)
Property Details
|
MLS® Number
|
NB129449 |
|
Property Type
|
Single Family |
|
Features
|
Balcony/deck/patio |
|
Structure
|
Shed |
|
View Type
|
River View |
Building
|
Bathroom Total
|
1 |
|
Bedrooms Above Ground
|
2 |
|
Bedrooms Total
|
2 |
|
Architectural Style
|
Bungalow |
|
Basement Development
|
Partially Finished |
|
Basement Type
|
Full (partially Finished) |
|
Constructed Date
|
1967 |
|
Cooling Type
|
Heat Pump |
|
Exterior Finish
|
Vinyl |
|
Flooring Type
|
Ceramic, Other, Wood |
|
Foundation Type
|
Block |
|
Heating Fuel
|
Electric |
|
Heating Type
|
Baseboard Heaters, Heat Pump |
|
Stories Total
|
1 |
|
Size Interior
|
1,245 Ft2 |
|
Total Finished Area
|
1245 Sqft |
|
Utility Water
|
Municipal Water |
Land
|
Access Type
|
Year-round Access, Public Road |
|
Acreage
|
No |
|
Sewer
|
Municipal Sewage System |
|
Size Irregular
|
1574 |
|
Size Total
|
1574 M2 |
|
Size Total Text
|
1574 M2 |
Rooms
| Level |
Type |
Length |
Width |
Dimensions |
|
Second Level |
Bedroom |
|
|
13'3'' x 10'8'' |
|
Second Level |
Office |
|
|
14'2'' x 9'2'' |
|
Basement |
Other |
|
|
20'3'' x 16'0'' |
|
Basement |
Other |
|
|
14'7'' x 9'0'' |
|
Basement |
Other |
|
|
10'2'' x 10'2'' |
|
Basement |
Laundry Room |
|
|
10'9'' x 19'2'' |
|
Main Level |
Primary Bedroom |
|
|
14'2'' x 11'6'' |
|
Main Level |
Bath (# Pieces 1-6) |
|
|
10'3'' x 8'7'' |
|
Main Level |
Family Room |
|
|
13'3'' x 17'3'' |
|
Main Level |
Kitchen/dining Room |
|
|
17'3'' x 15'0'' |
https://www.realtor.ca/real-estate/29052123/611-victoria-street-dalhousie


