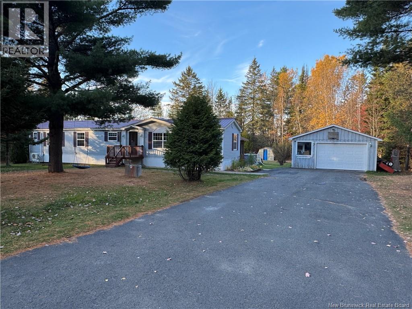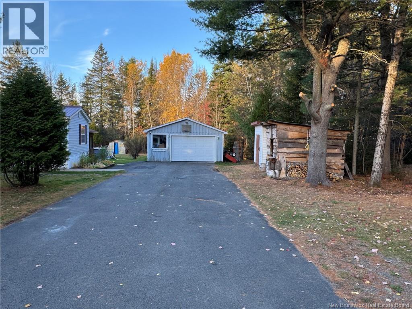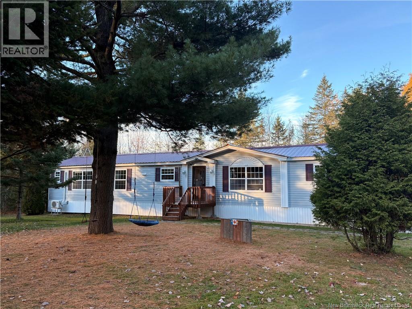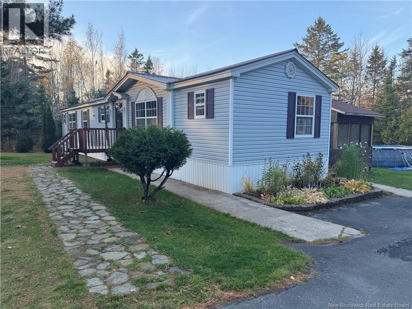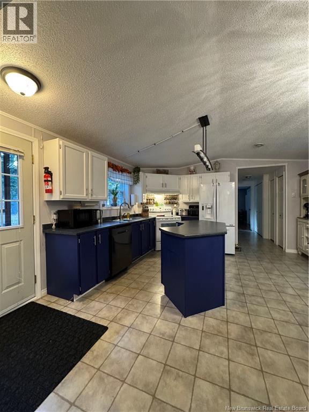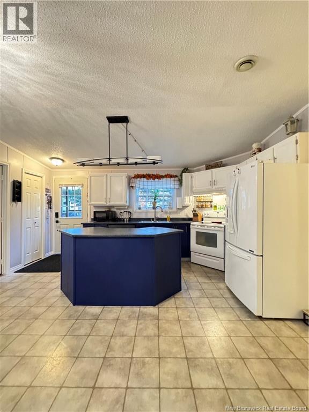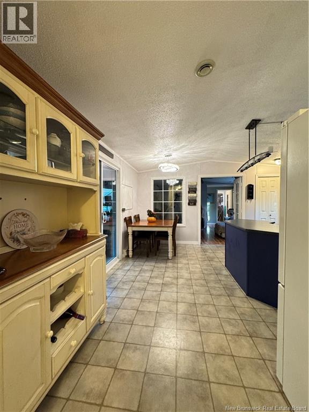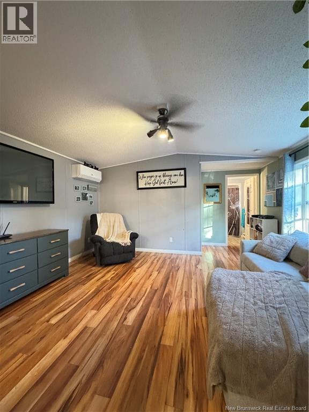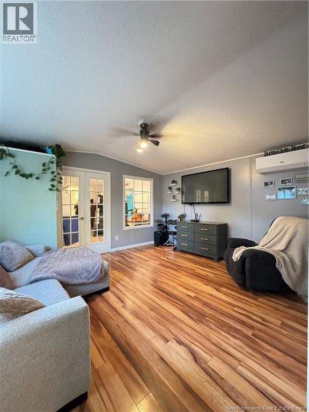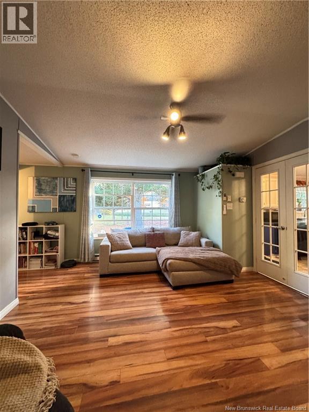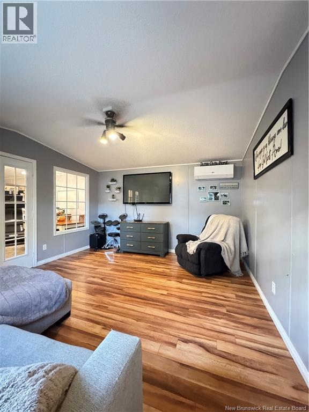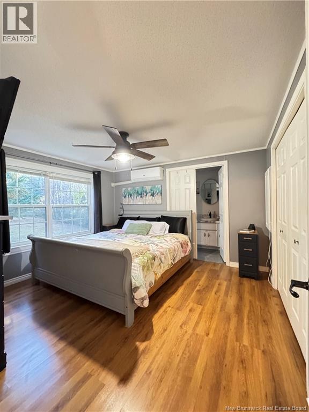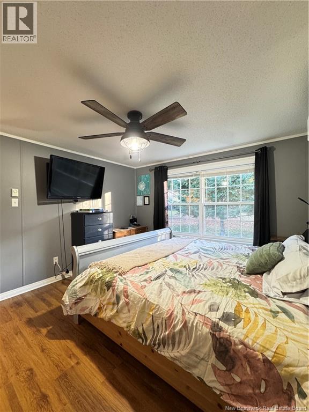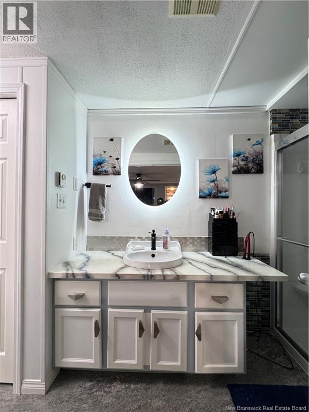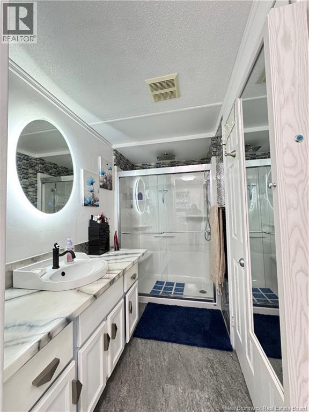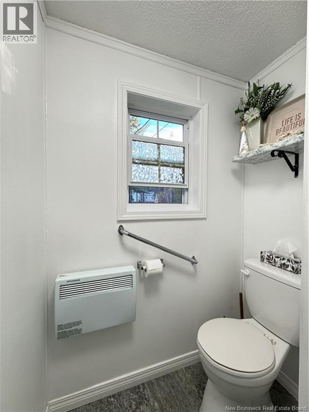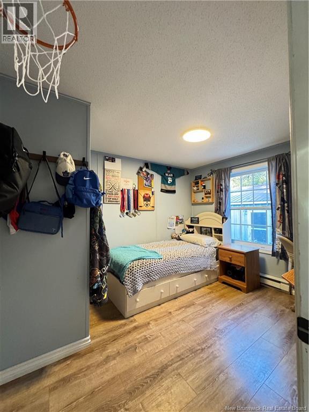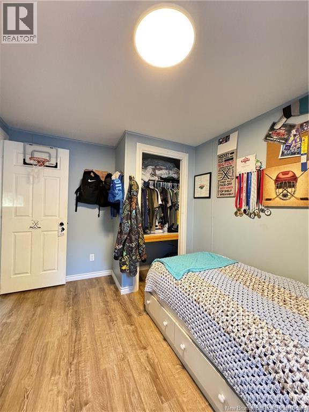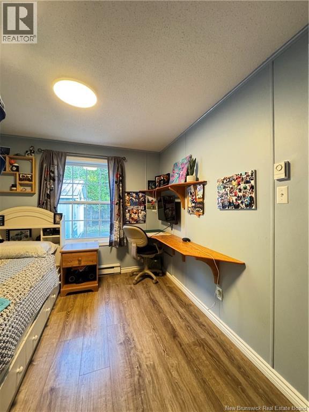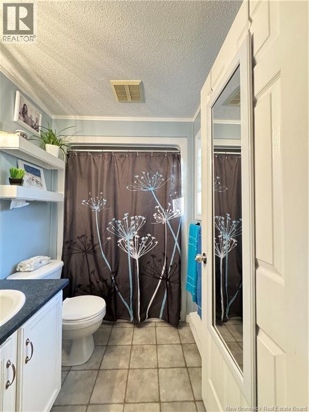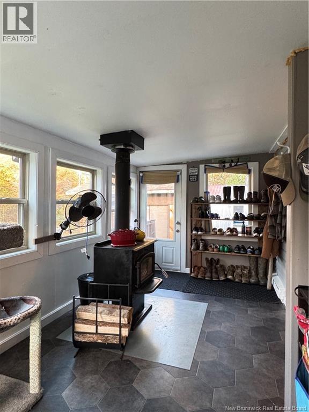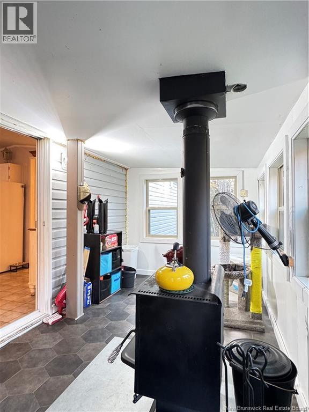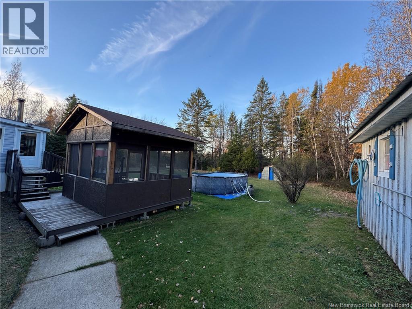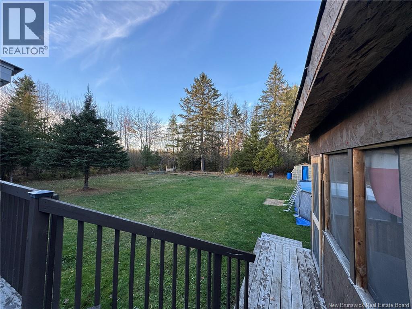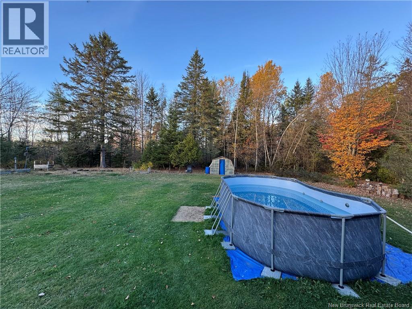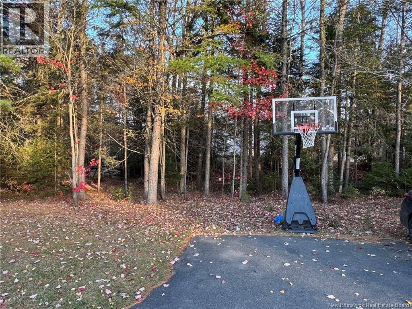3 Bedroom
2 Bathroom
1,240 ft2
Heat Pump
Baseboard Heaters, Heat Pump
Acreage
Landscaped
$234,900
This charming home is situated on a beautifully landscaped 1-acre lot just outside Minto, only 35 minutes from Fredericton. This move-in-ready home has seen numerous upgrades and offers a warm, inviting layout perfect for everyday living or entertaining. Step inside to an open-concept kitchen and dining area that flows effortlessly into the bright living room, an ideal setup for hosting family and friends. Down the hall to the left, youll find a comfortable bedroom, a convenient laundry space and the primary suite with its own private ensuite bath. On the opposite end, a third bedroom and an additional full bathroom provide flexibility for guests, family, or a home office. At the back, enjoy a four-season sunroom that opens to a private backyard oasis featuring a gazebo, perfect for gatherings or quiet evenings outdoors. A 20 x 26 detached garage offers plenty of space for parking, storage, or hobbies. Metal roofs on both the home and garage were replaced in 2017/2018, ensuring long-lasting durability. With its blend of comfort, function, and charm, this home is the perfect opportunity to enjoy peaceful living just minutes from town amenities.Available for quick closing. Dont miss out, book your private showing today! Please leave offers open 24 hours (id:27750)
Property Details
|
MLS® Number
|
NB128891 |
|
Property Type
|
Single Family |
|
Equipment Type
|
None |
|
Features
|
Balcony/deck/patio |
|
Rental Equipment Type
|
None |
|
Structure
|
Greenhouse, Shed |
Building
|
Bathroom Total
|
2 |
|
Bedrooms Above Ground
|
3 |
|
Bedrooms Total
|
3 |
|
Constructed Date
|
2003 |
|
Cooling Type
|
Heat Pump |
|
Exterior Finish
|
Vinyl |
|
Flooring Type
|
Laminate, Vinyl |
|
Foundation Type
|
Block, Wood/piers, Wood |
|
Heating Fuel
|
Electric |
|
Heating Type
|
Baseboard Heaters, Heat Pump |
|
Size Interior
|
1,240 Ft2 |
|
Total Finished Area
|
1240 Sqft |
|
Type
|
House |
|
Utility Water
|
Drilled Well, Well |
Parking
Land
|
Access Type
|
Year-round Access, Public Road |
|
Acreage
|
Yes |
|
Landscape Features
|
Landscaped |
|
Sewer
|
Septic System |
|
Size Irregular
|
4047 |
|
Size Total
|
4047 M2 |
|
Size Total Text
|
4047 M2 |
Rooms
| Level |
Type |
Length |
Width |
Dimensions |
|
Main Level |
Mud Room |
|
|
15'3'' x 7'10'' |
|
Main Level |
Bedroom |
|
|
9'0'' x 11'3'' |
|
Main Level |
Ensuite |
|
|
5'0'' x 14'6'' |
|
Main Level |
Living Room |
|
|
14'8'' x 13'0'' |
|
Main Level |
Ensuite |
|
|
5'3'' x 7'7'' |
|
Main Level |
Bedroom |
|
|
8'6'' x 11'0'' |
|
Main Level |
Primary Bedroom |
|
|
11'7'' x 12'2'' |
|
Main Level |
Kitchen |
|
|
15'7'' x 14'8'' |
https://www.realtor.ca/real-estate/29013104/6057-upper-salmon-creek-route-upper-salmon-creek


