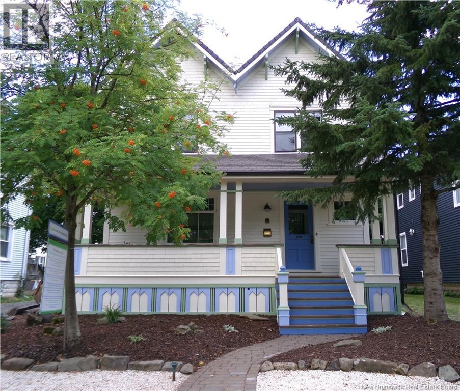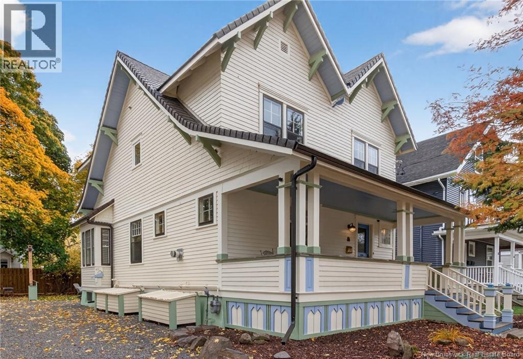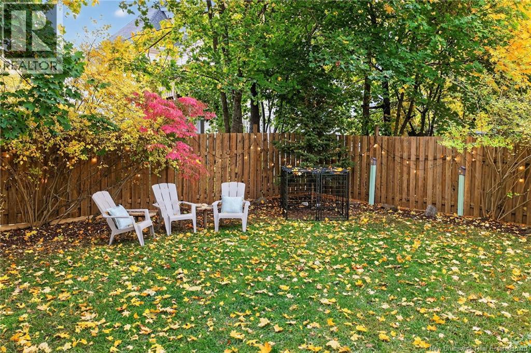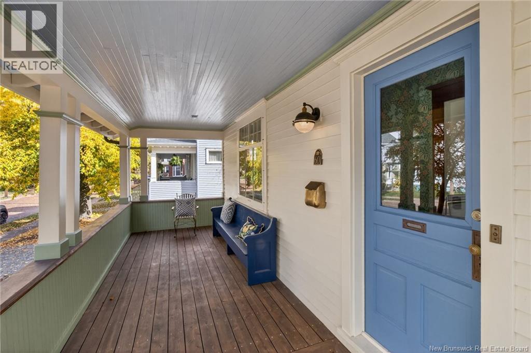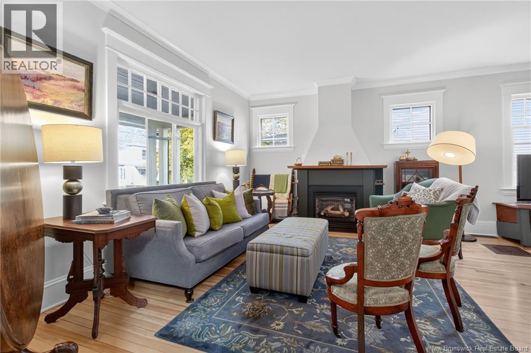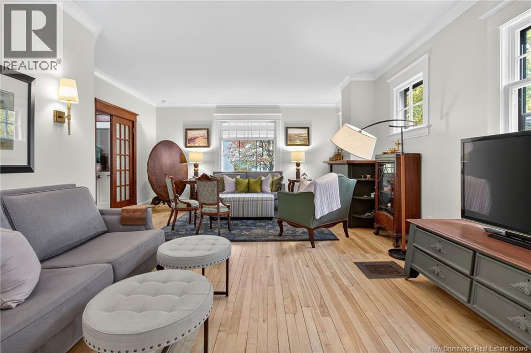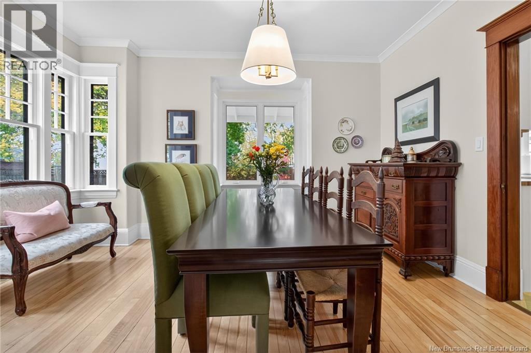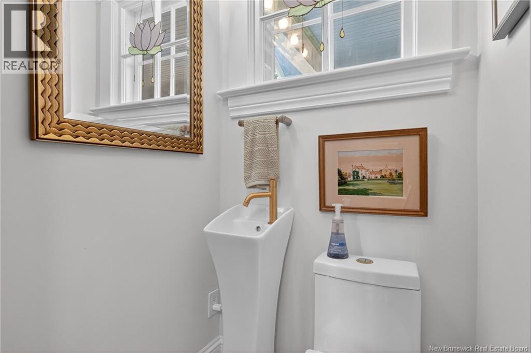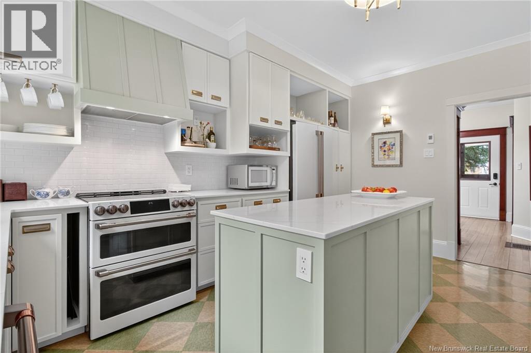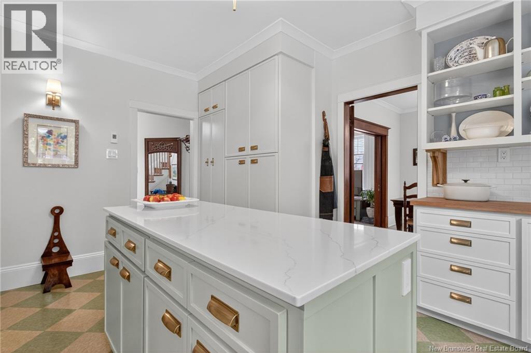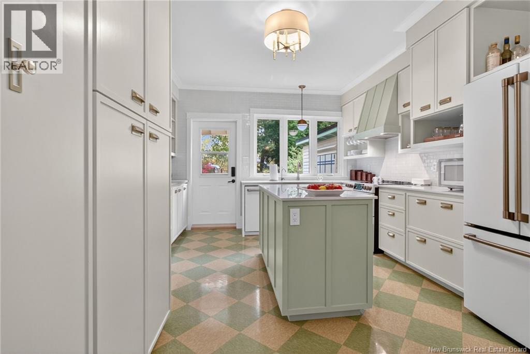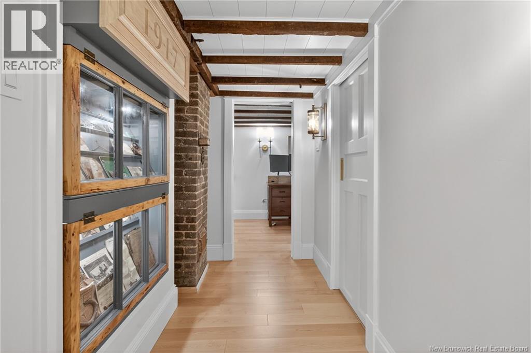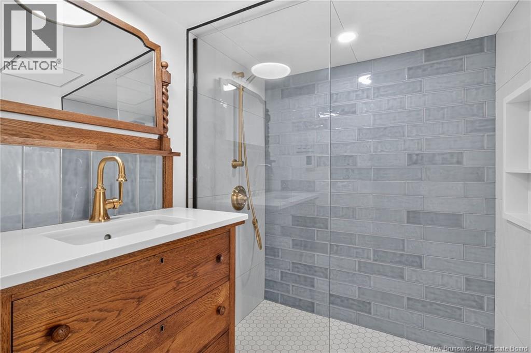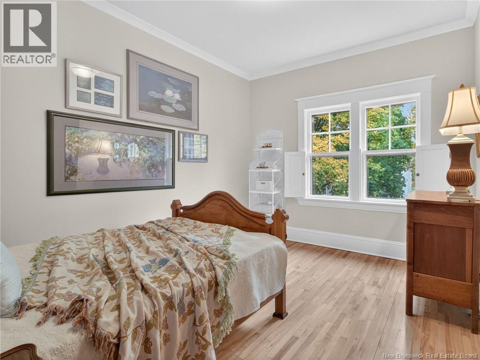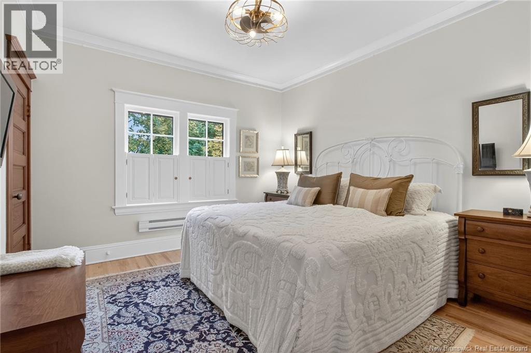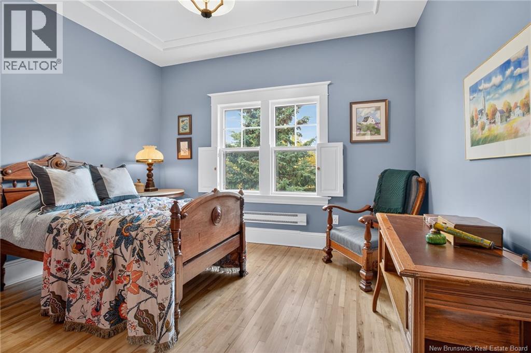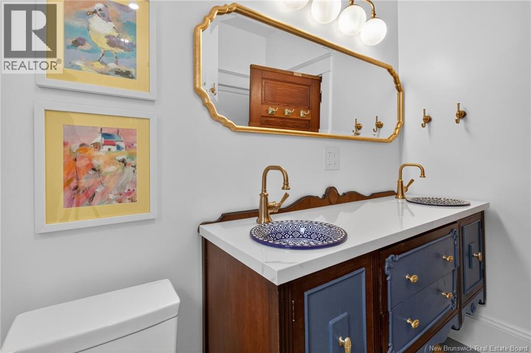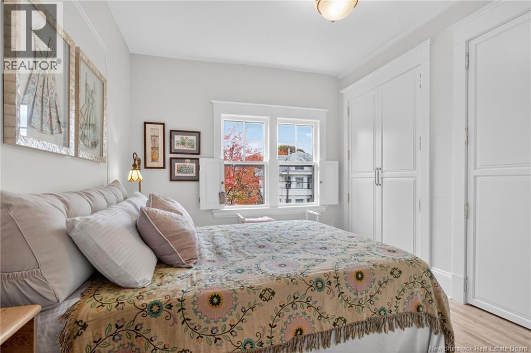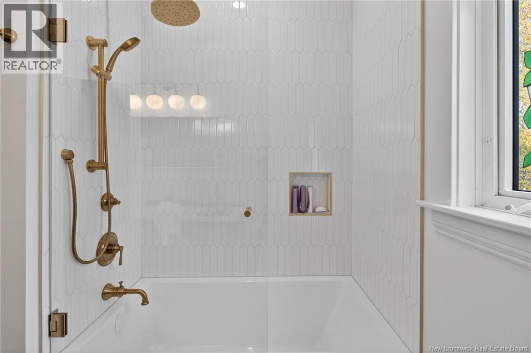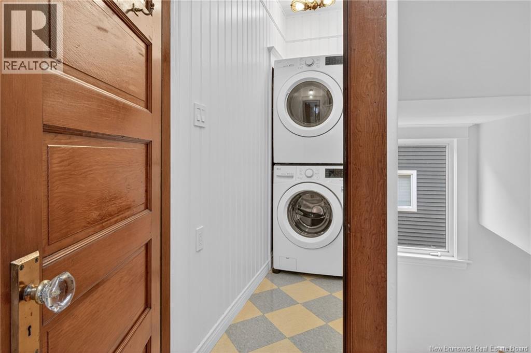4 Bedroom
3 Bathroom
2,098 ft2
2 Level
Air Conditioned
Forced Air
$620,000
When Viewing This Property on Realtor.ca Please Click on The Multimedia or Virtual Tour Link for More Property Info. This beautifully restored 1917 Craftsman home features rare double gable & curved side rake architecture on a large, professionally landscaped lot with a 97 driveway, lush backyard, & perennial gardens. The cedar porch with herringbone detail leads to a welcoming foyer with 9 ceilings. A bright, south-facing kitchen offers quartz & white oak countertops, Café appliances including double oven, fireclay sink, & heated flooring. Enjoy the natural gas BBQ on the brick patio just outside the kitchen. The dining room with bay windows & refinished hardwood opens to a spacious living room with gas fireplace & original Douglas Fir pocket doors, with a convenient half bath nearby. Upstairs features 4 sunny bedrooms, each with hardwood floors, ample closets, & European shutters, plus a laundry room & elegant bath with antique double vanity, gold Moen fixtures, & soaker tub. The finished basement includes a stylish full bath, flex room, & restored architectural details. A major roof restoration includes Euroshield Vermont Slate roofing, new framing, decking, & cedar soffits for a lifetime of durability. The homes craftsmanship & thoughtful design carry through every detail, creating an inviting retreat filled with warmth & timeless appeal. Steps from Victoria Park, cafés, restaurants, & vibrant downtown amenities, this property offers charm, community, & comfort in one. (id:27750)
Property Details
|
MLS® Number
|
NB129490 |
|
Property Type
|
Single Family |
|
Amenities Near By
|
Recreation Nearby, Shopping |
|
Road Type
|
Seasonal Road |
|
Structure
|
Shed |
Building
|
Bathroom Total
|
3 |
|
Bedrooms Above Ground
|
4 |
|
Bedrooms Total
|
4 |
|
Architectural Style
|
2 Level |
|
Basement Type
|
Partial |
|
Constructed Date
|
1917 |
|
Cooling Type
|
Air Conditioned |
|
Exterior Finish
|
Cedar Shingles |
|
Flooring Type
|
Tile, Hardwood |
|
Foundation Type
|
Concrete |
|
Half Bath Total
|
1 |
|
Heating Fuel
|
Electric, Natural Gas |
|
Heating Type
|
Forced Air |
|
Size Interior
|
2,098 Ft2 |
|
Total Finished Area
|
2098 Sqft |
|
Utility Water
|
Municipal Water |
Land
|
Acreage
|
No |
|
Land Amenities
|
Recreation Nearby, Shopping |
|
Sewer
|
Municipal Sewage System |
|
Size Irregular
|
5005.22 |
|
Size Total
|
5005.22 Sqft |
|
Size Total Text
|
5005.22 Sqft |
Rooms
| Level |
Type |
Length |
Width |
Dimensions |
|
Second Level |
Bedroom |
|
|
11'3'' x 10'0'' |
|
Second Level |
Laundry Room |
|
|
7'0'' x 3'0'' |
|
Second Level |
Bedroom |
|
|
12'3'' x 10'0'' |
|
Second Level |
Bedroom |
|
|
12'0'' x 10'0'' |
|
Second Level |
Bedroom |
|
|
12'3'' x 11'6'' |
|
Second Level |
4pc Bathroom |
|
|
8'0'' x 7'6'' |
|
Basement |
Utility Room |
|
|
11'3'' x 4'6'' |
|
Basement |
Bonus Room |
|
|
10'0'' x 7'0'' |
|
Basement |
3pc Bathroom |
|
|
9'2'' x 6'0'' |
|
Main Level |
2pc Bathroom |
|
|
3'0'' x 3'6'' |
|
Main Level |
Living Room |
|
|
20'6'' x 16'0'' |
|
Main Level |
Dining Room |
|
|
14'0'' x 11'0'' |
|
Main Level |
Kitchen |
|
|
16'0'' x 12'8'' |
https://www.realtor.ca/real-estate/29059862/60-williams-street-moncton


