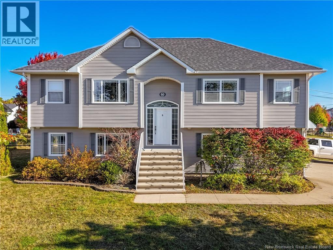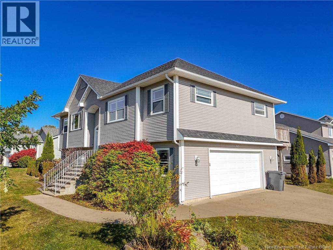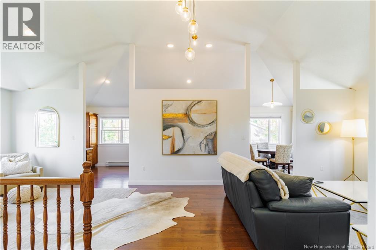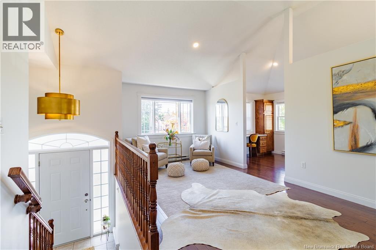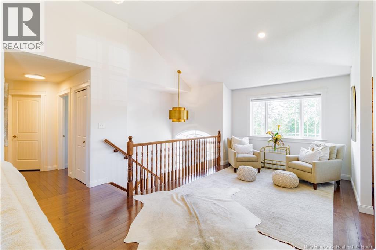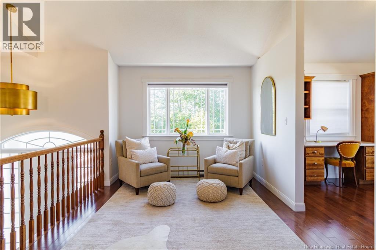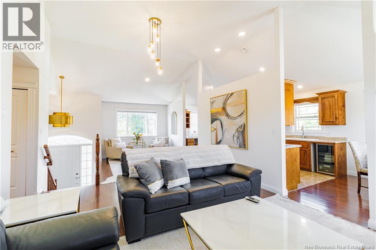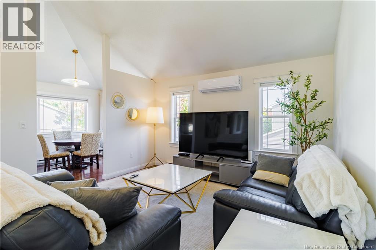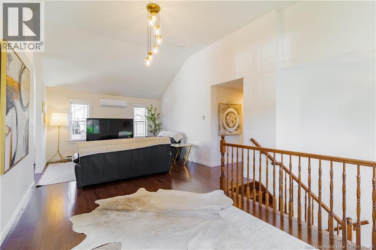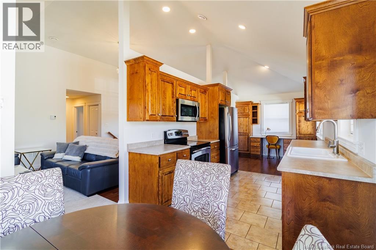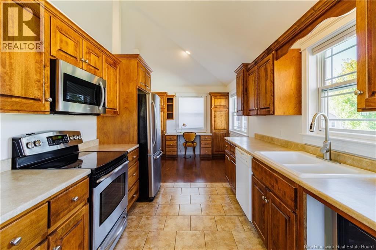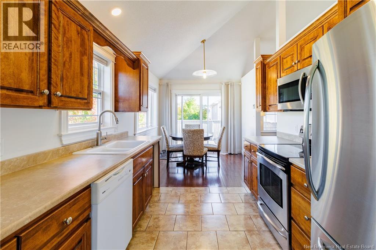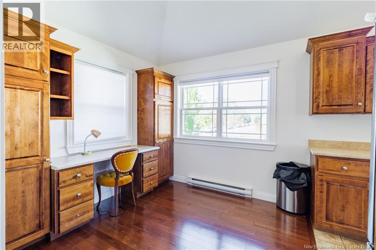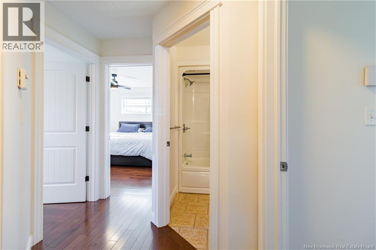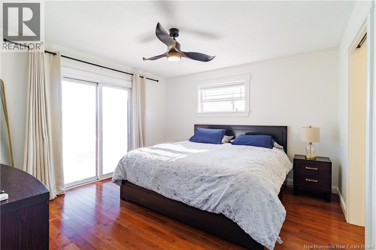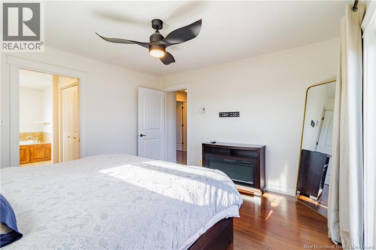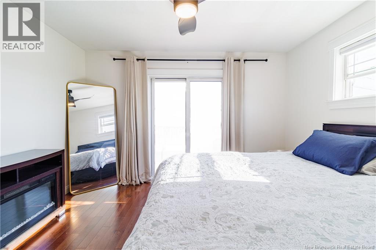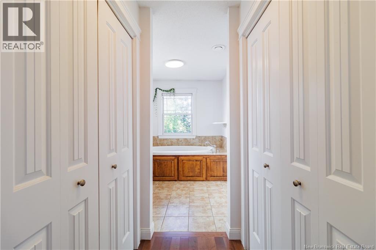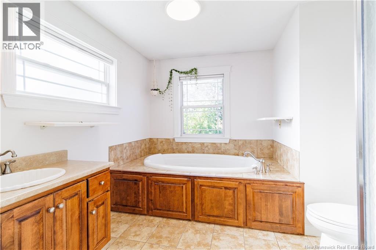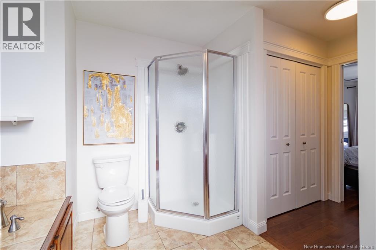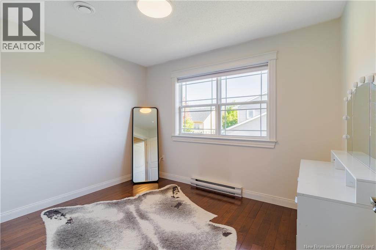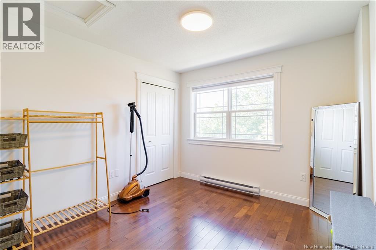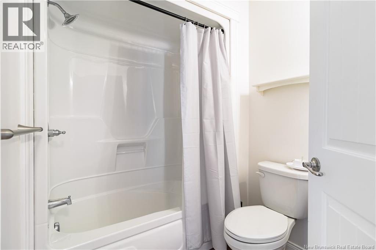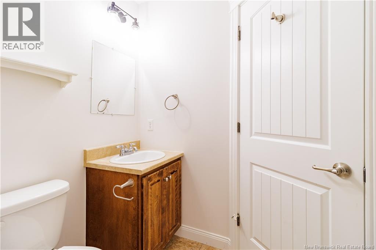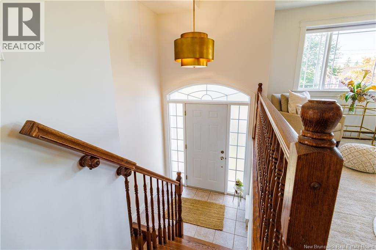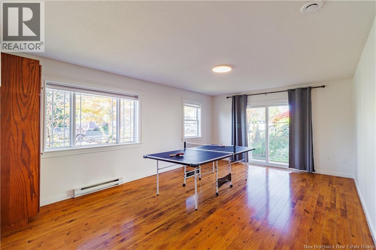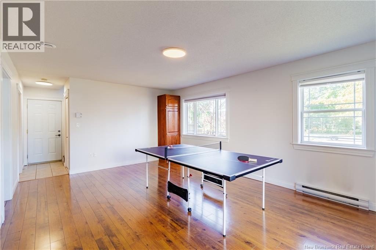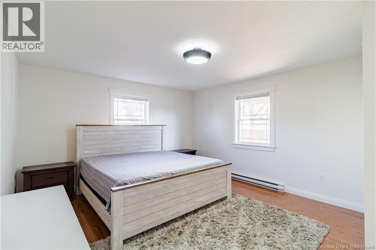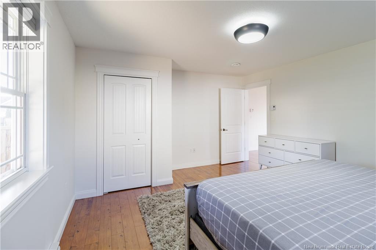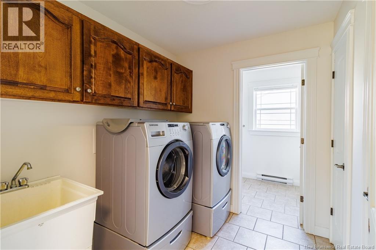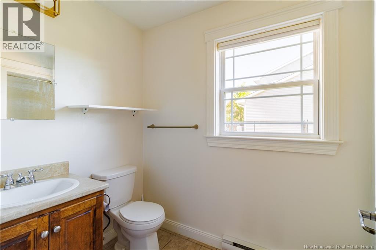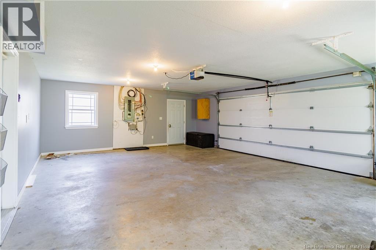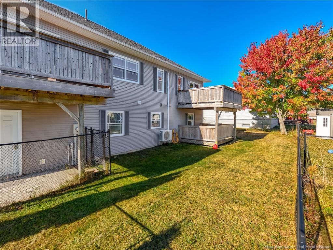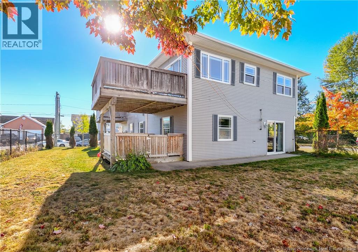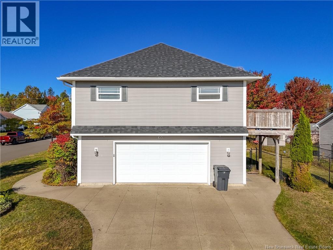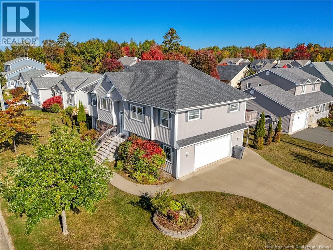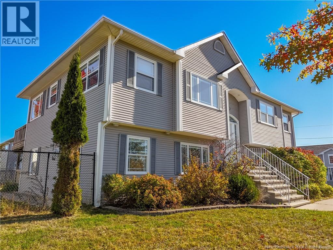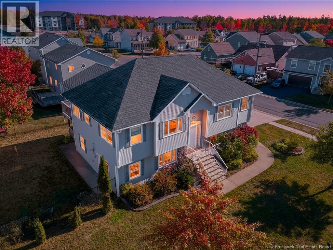60 Heron Drive Fredericton, New Brunswick E3G 0X1
$528,000
This beautifully designed 4-bedroom, 3-bathroom split entry home is nestled in a welcoming, family-friendly neighbourhood. The main level features a bright living room with cathedral ceilings, creating a bright, spacious and inviting atmosphere. The kitchen and dining area open onto patio doors that lead to a back deck overlooking the fully fenced backyardperfect for entertaining or relaxing outdoors. The primary suite offers a private retreat with its own ensuite bathroom and patio doors to a separate deck for added privacy. Two additional bedrooms and a full bathroom complete the main level. The lower level includes a large family room with a walk-out to the backyard, a fourth bedroom, bathroom & laundry, and convenient access to the double garage. This home blends comfort, functionality, and outdoor living in one perfect package. Taxes reflect non owner occupied (id:27750)
Open House
This property has open houses!
1:00 pm
Ends at:3:00 pm
Hosted by Dominik Bouzane
2:00 pm
Ends at:4:00 pm
Hosted by Rob Leger
Property Details
| MLS® Number | NB127389 |
| Property Type | Single Family |
| Equipment Type | Water Heater |
| Features | Balcony/deck/patio |
| Rental Equipment Type | Water Heater |
Building
| Bathroom Total | 3 |
| Bedrooms Above Ground | 3 |
| Bedrooms Below Ground | 1 |
| Bedrooms Total | 4 |
| Architectural Style | Split Level Entry |
| Constructed Date | 2008 |
| Cooling Type | Heat Pump |
| Exterior Finish | Vinyl |
| Flooring Type | Ceramic, Laminate, Wood |
| Foundation Type | Concrete |
| Heating Fuel | Electric |
| Heating Type | Baseboard Heaters, Heat Pump |
| Size Interior | 2,072 Ft2 |
| Total Finished Area | 2072 Sqft |
| Type | House |
| Utility Water | Municipal Water |
Parking
| Attached Garage | |
| Garage |
Land
| Access Type | Year-round Access |
| Acreage | No |
| Landscape Features | Landscaped |
| Sewer | Municipal Sewage System |
| Size Irregular | 677 |
| Size Total | 677 M2 |
| Size Total Text | 677 M2 |
Rooms
| Level | Type | Length | Width | Dimensions |
|---|---|---|---|---|
| Basement | Bath (# Pieces 1-6) | 7'5'' x 6'0'' | ||
| Basement | Laundry Room | 7'1'' x 7'10'' | ||
| Basement | Bedroom | 16'1'' x 13'3'' | ||
| Basement | Family Room | 19'5'' x 13'4'' | ||
| Main Level | Other | 9'6'' x 9'0'' | ||
| Main Level | Bedroom | 10'2'' x 10'1'' | ||
| Main Level | Bedroom | 11'4'' x 11'1'' | ||
| Main Level | Other | X | ||
| Main Level | Primary Bedroom | 12'6'' x 12'6'' | ||
| Main Level | Dining Room | 10'0'' x 10'0'' | ||
| Main Level | Living Room | 13'4'' x 19'6'' | ||
| Main Level | Kitchen | 19'0'' x 19'0'' |
https://www.realtor.ca/real-estate/28923584/60-heron-drive-fredericton
Contact Us
Contact us for more information


