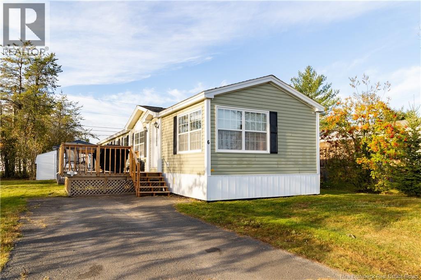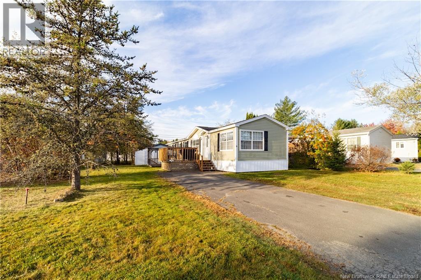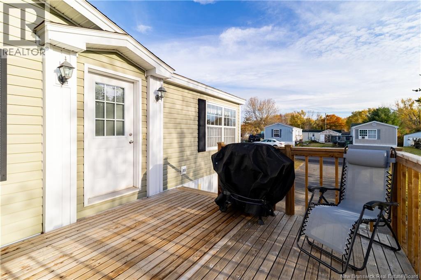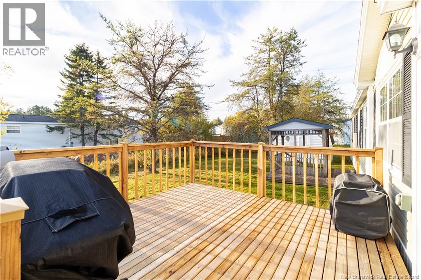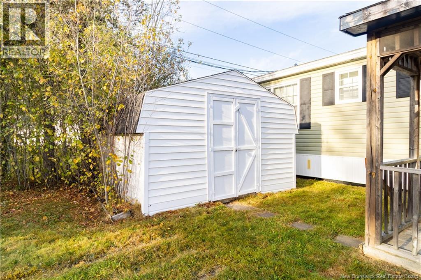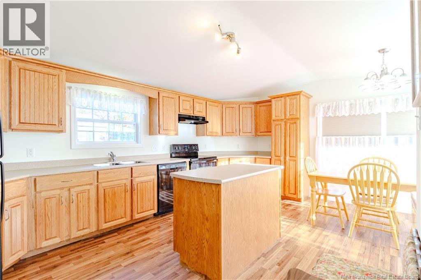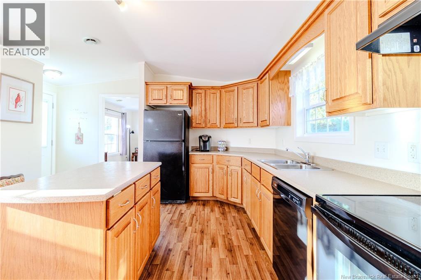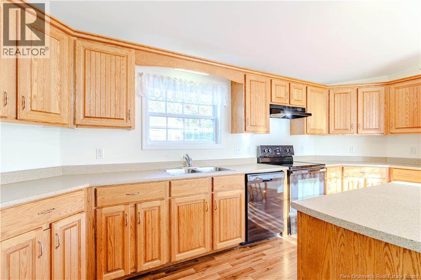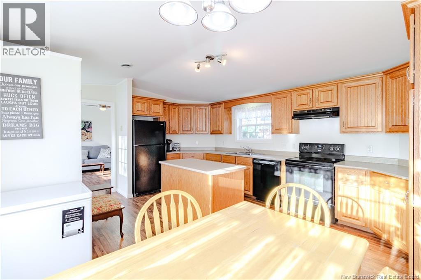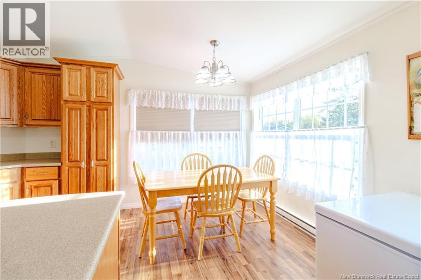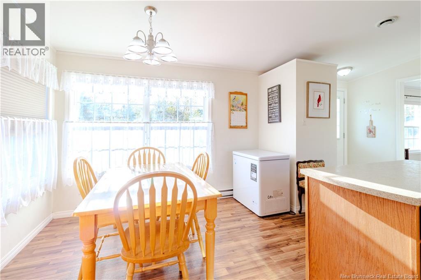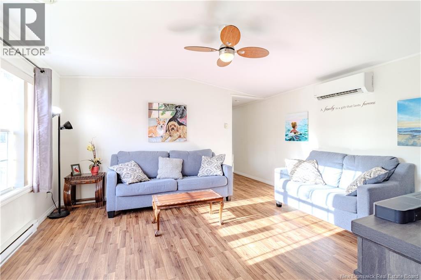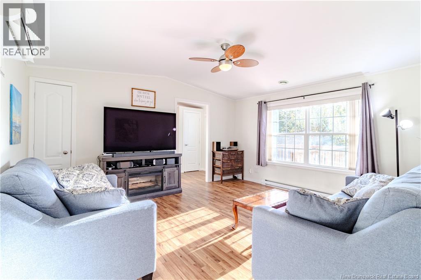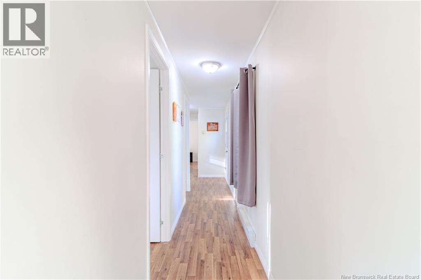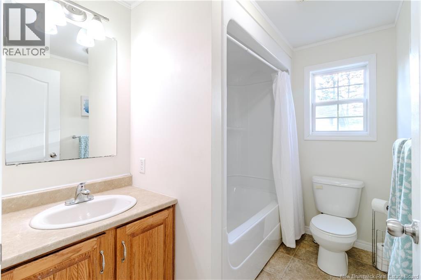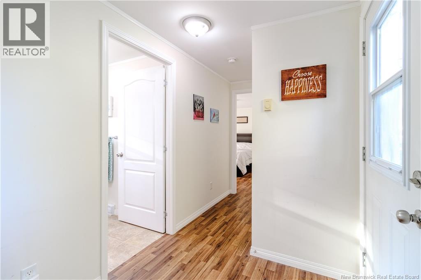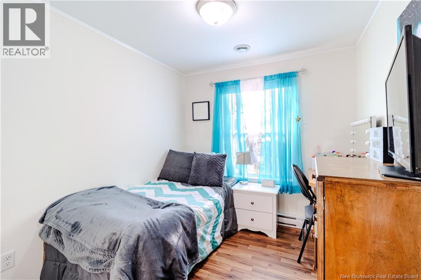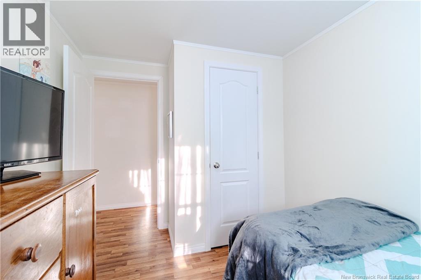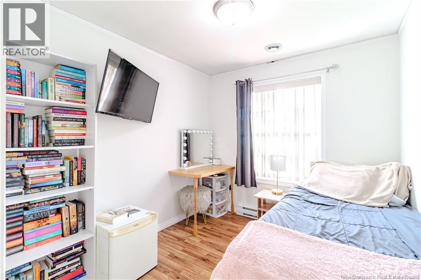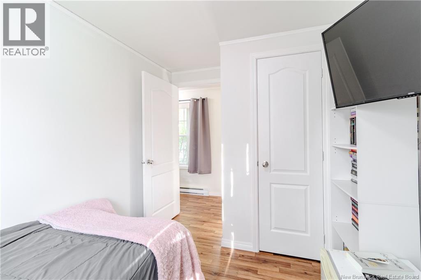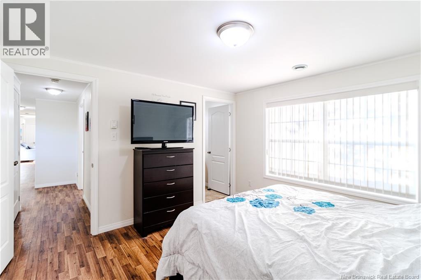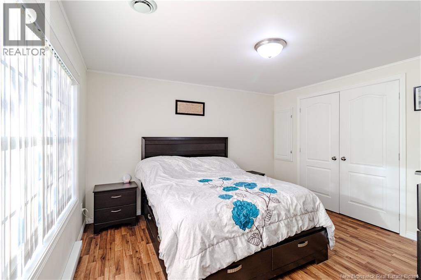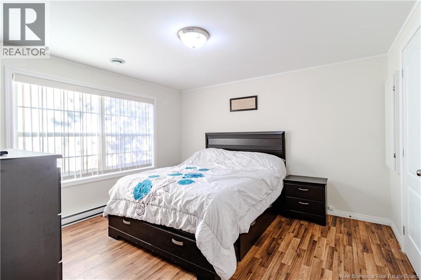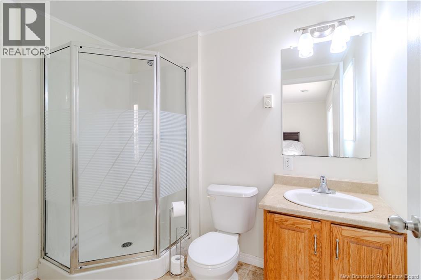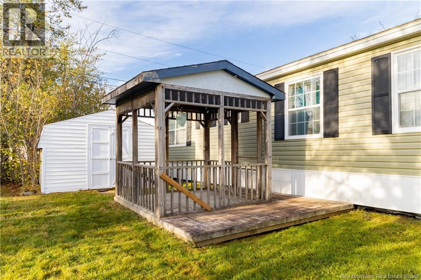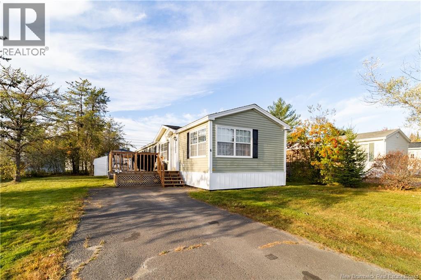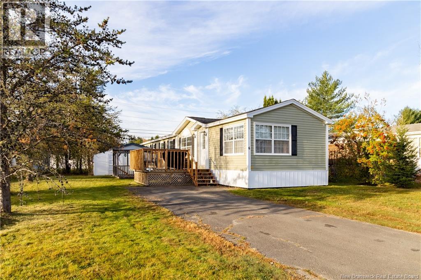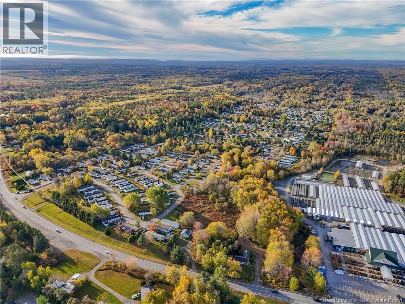6 Northrup Crescent Lincoln, New Brunswick E3B 6T7
$189,900
Welcome to 6 Northrup, a well-maintained 2012 one level home offering 3 bedrooms and 2 bathrooms (one being a private ensuite) with an awesome layout allowing the kitchen on the front end with lots of natural light. The large eat-in kitchen offers tons of cupboards and counter space, includes the appliances and allows for large family dinners. The layout offers the 3 bedrooms on the same end, laundry area, a front-door closet and consistent flooring throughout, this home provides both comfort and style. Some extra features include a mini split heat pump added in 2024, a jetted tub in the main bath and a new 12 x 12 deck built over 2024 and finished in 2025. Enjoy peace of mind with an air exchanger, a 30 amp generator plug that has 6 outlets, and an empty lot next door for added privacy. Let's not leave out another ground 12 x 12 deck as well, that holds an 8 x 8 covered section and the incredibly useful 12 x 10 storage shed at the back for your ""stuff"". The driveway is paved and can accommodate several vehicles. This home supplies the space a family needs while remaining an affordable option, making it a smart and practical choice in todays market. (id:27750)
Property Details
| MLS® Number | NB128553 |
| Property Type | Single Family |
| Equipment Type | Water Heater |
| Features | Balcony/deck/patio |
| Rental Equipment Type | Water Heater |
| Road Type | Paved Road |
| Structure | Shed |
Building
| Bathroom Total | 2 |
| Bedrooms Above Ground | 3 |
| Bedrooms Total | 3 |
| Basement Type | None |
| Constructed Date | 2012 |
| Cooling Type | Heat Pump, Air Exchanger |
| Exterior Finish | Vinyl |
| Flooring Type | Vinyl |
| Foundation Type | Block, Wood/piers |
| Heating Fuel | Electric |
| Heating Type | Baseboard Heaters, Heat Pump |
| Size Interior | 1,184 Ft2 |
| Total Finished Area | 1184 Sqft |
| Type | House |
| Utility Water | Community Water System |
Land
| Access Type | Year-round Access, Road Access, Public Road |
| Acreage | No |
| Landscape Features | Landscaped |
Rooms
| Level | Type | Length | Width | Dimensions |
|---|---|---|---|---|
| Main Level | Bedroom | 11' x 8' | ||
| Main Level | Other | 23'0'' x 3'6'' | ||
| Main Level | Bedroom | 11'0'' x 8'0'' | ||
| Main Level | Ensuite | 5'6'' x 8'4'' | ||
| Main Level | Primary Bedroom | 15'0'' x 11'8'' | ||
| Main Level | Bath (# Pieces 1-6) | 8'0'' x 6'0'' | ||
| Main Level | Living Room | 13'6'' x 14'8'' | ||
| Main Level | Kitchen | 18'2'' x 14'8'' |
https://www.realtor.ca/real-estate/29017701/6-northrup-crescent-lincoln
Contact Us
Contact us for more information


