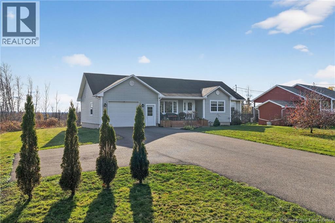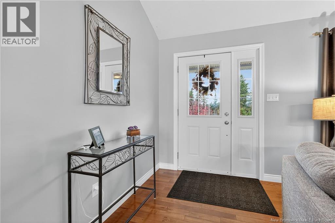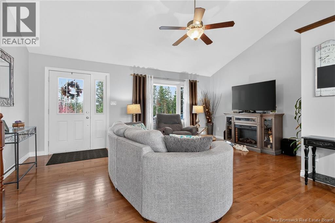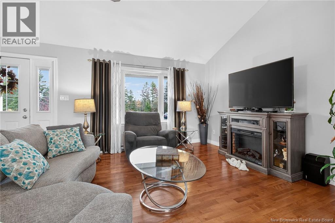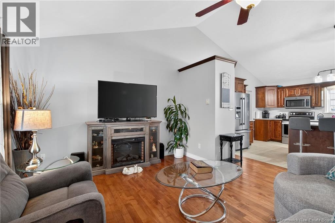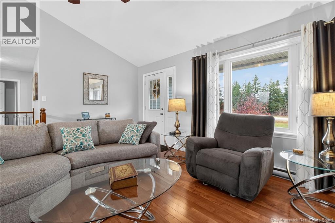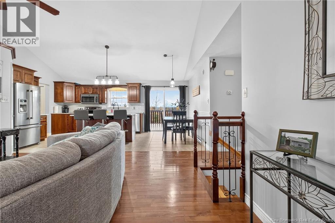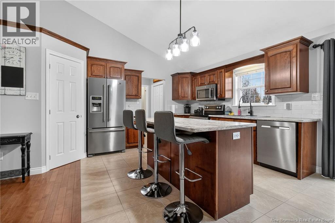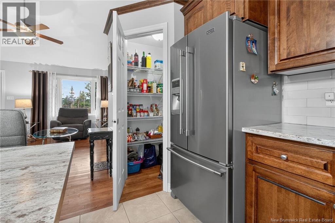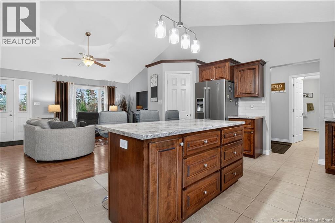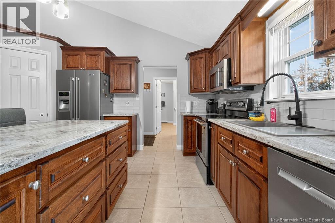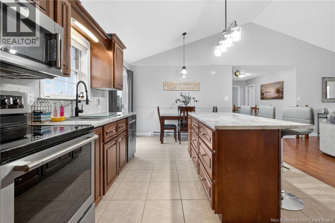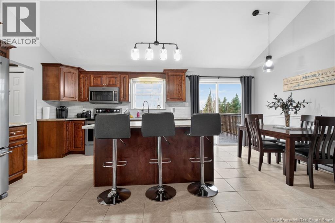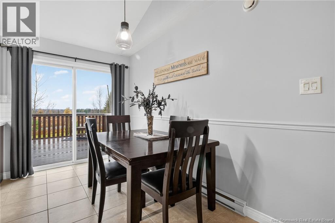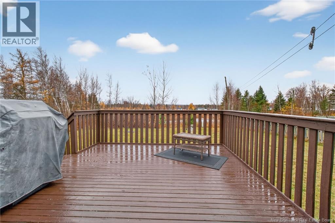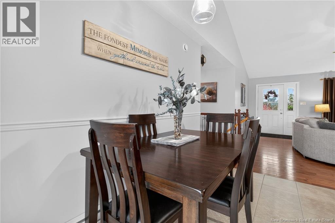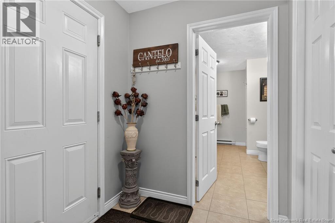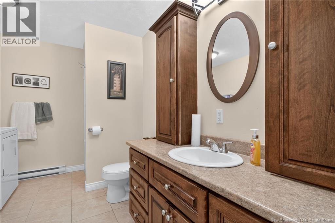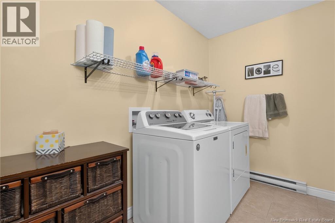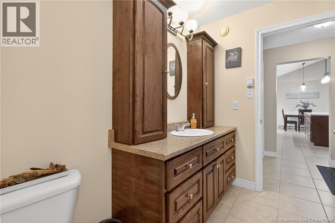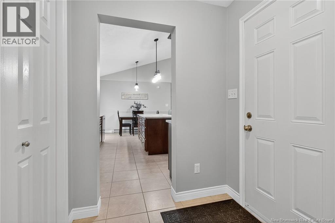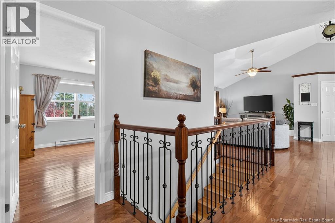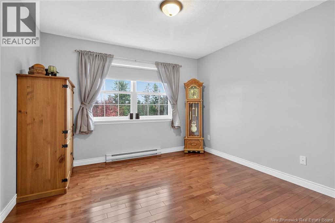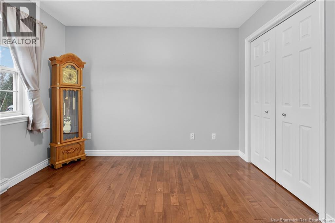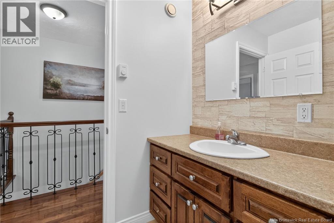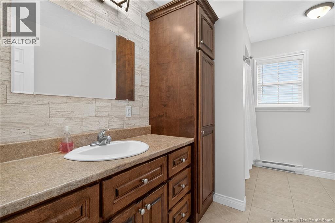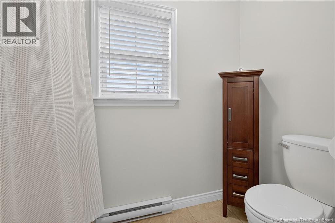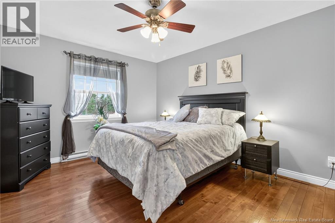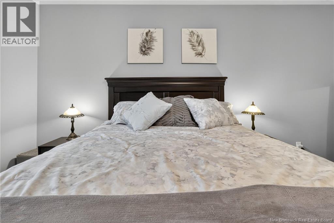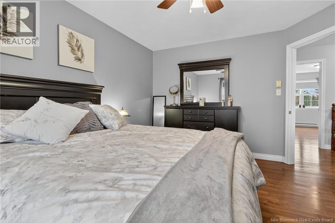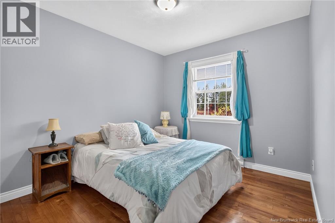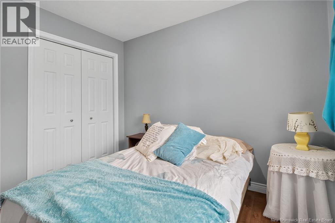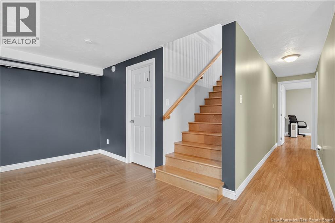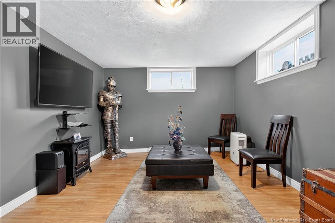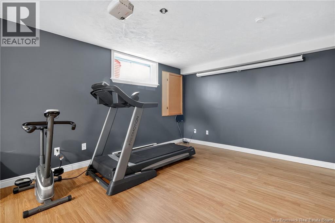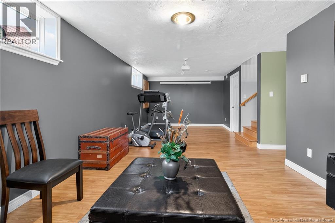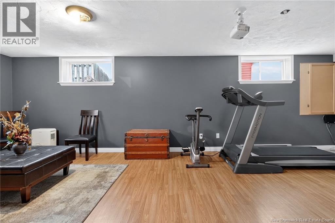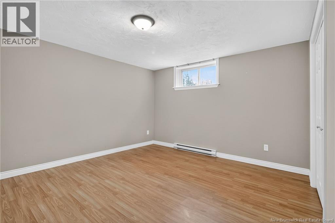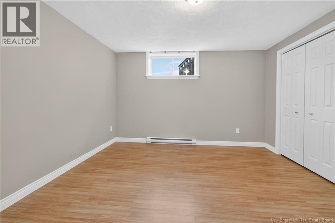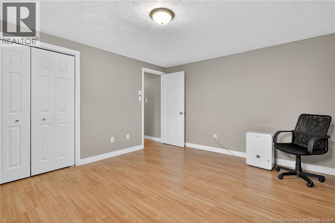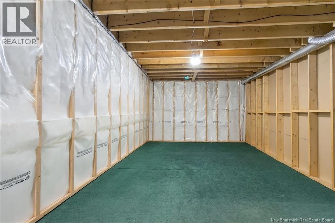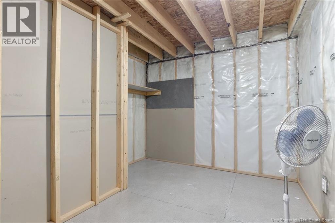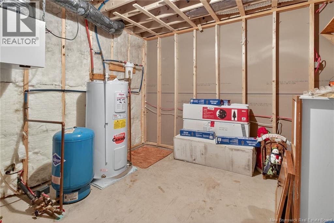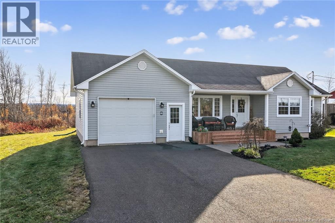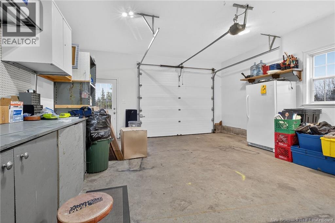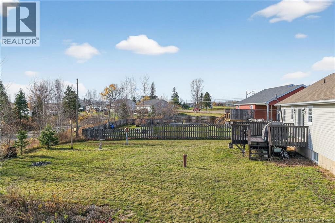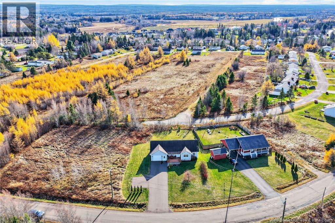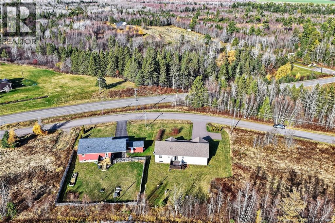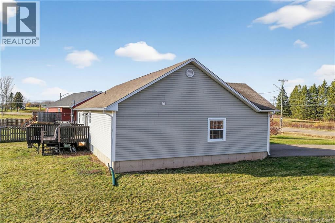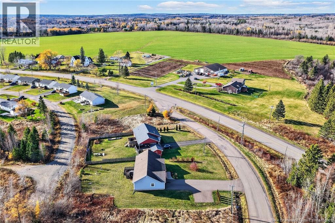6 Government Road Salisbury, New Brunswick E4J 0A6
$450,000
Designed with family living in mind, this bungalow offers that easy, comfortable feel you notice the moment you walk in. Coming in from the attached garage, youre greeted by a handy bath and laundry area before the space opens into the main living area, a bright, open-concept kitchen, dining, and living room with high ceilings, a kitchen island, and a walk-in pantry youll love. Down the hall are three generous size bedrooms and a full family bath, giving everyone their own space while keeping things close and connected. The basement is partially finished with a family room and an extra bedroom, and theres still plenty of room left to finish if you need more space down the road. Step out back to enjoy the deck and spacious yard, a great spot for barbecues or watching the kids play. With a large paved driveway and a great location this home truly checks all the boxes for comfortable family living. (id:27750)
Property Details
| MLS® Number | NB129830 |
| Property Type | Single Family |
| Amenities Near By | Shopping |
| Features | Balcony/deck/patio |
Building
| Bathroom Total | 2 |
| Bedrooms Above Ground | 3 |
| Bedrooms Below Ground | 1 |
| Bedrooms Total | 4 |
| Architectural Style | Bungalow |
| Constructed Date | 2007 |
| Exterior Finish | Vinyl |
| Flooring Type | Laminate, Tile, Hardwood |
| Foundation Type | Concrete |
| Heating Fuel | Electric |
| Heating Type | Baseboard Heaters |
| Stories Total | 1 |
| Size Interior | 1,848 Ft2 |
| Total Finished Area | 1848 Sqft |
| Utility Water | Well |
Parking
| Attached Garage |
Land
| Access Type | Year-round Access, Public Road |
| Acreage | No |
| Land Amenities | Shopping |
| Sewer | Municipal Sewage System |
| Size Irregular | 1335 |
| Size Total | 1335 M2 |
| Size Total Text | 1335 M2 |
Rooms
| Level | Type | Length | Width | Dimensions |
|---|---|---|---|---|
| Basement | Utility Room | X | ||
| Basement | Storage | X | ||
| Basement | Family Room | 11'6'' x 25'9'' | ||
| Basement | Bedroom | 9'2'' x 12'7'' | ||
| Main Level | 3pc Bathroom | 11'9'' x 8'2'' | ||
| Main Level | Primary Bedroom | 11'2'' x 14'1'' | ||
| Main Level | Bedroom | 11' x 13'2'' | ||
| Main Level | 4pc Bathroom | 8'3'' x 11'3'' | ||
| Main Level | Living Room | 12'4'' x 15'8'' | ||
| Main Level | Dining Room | 6'9'' x 11'5'' | ||
| Main Level | Kitchen | 12'4'' x 11'5'' |
https://www.realtor.ca/real-estate/29081031/6-government-road-salisbury
Contact Us
Contact us for more information


