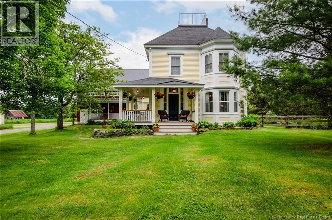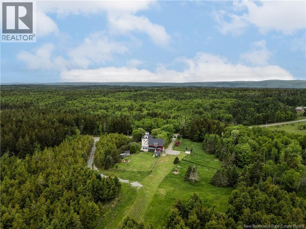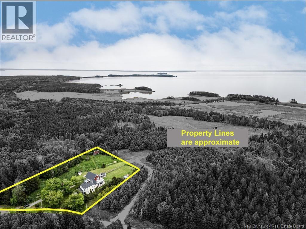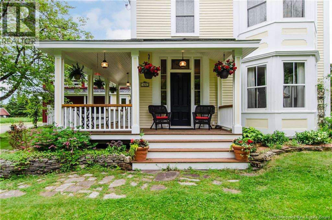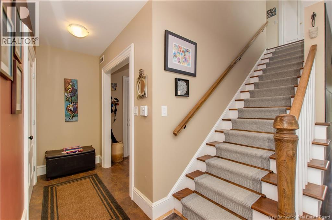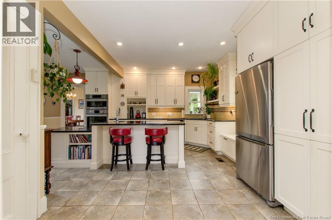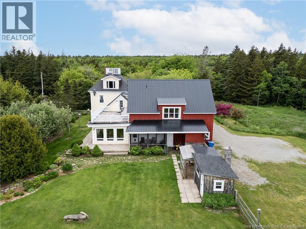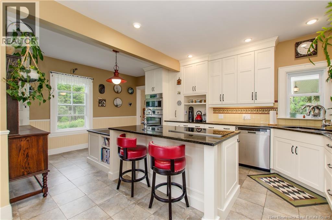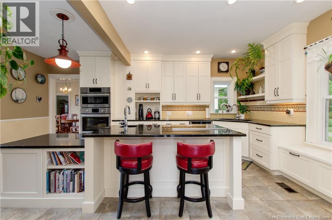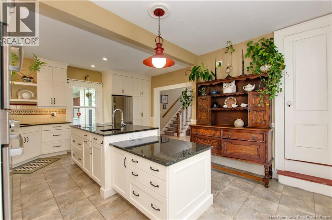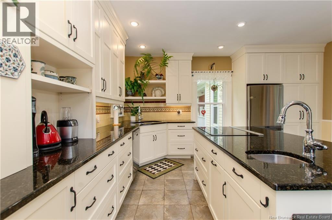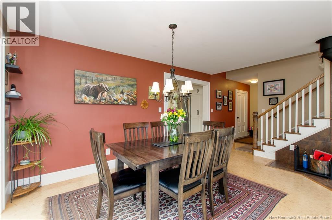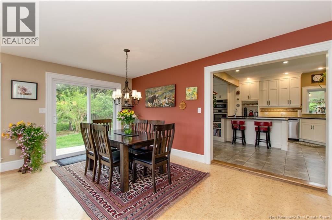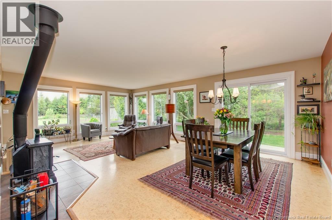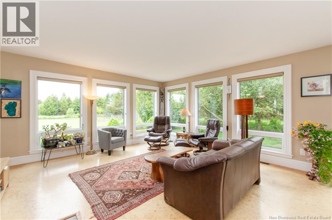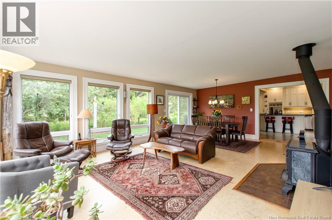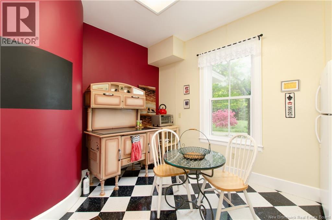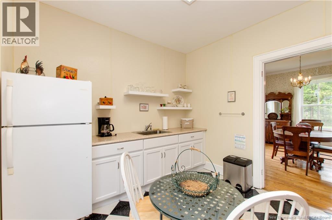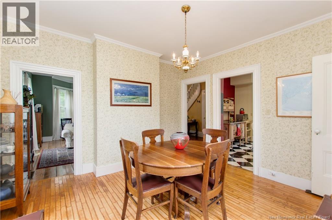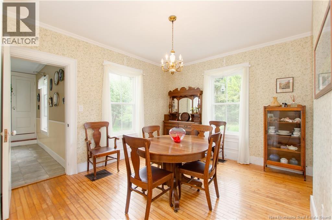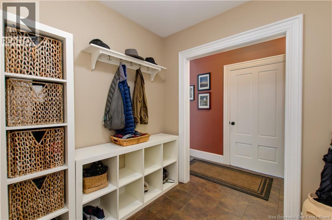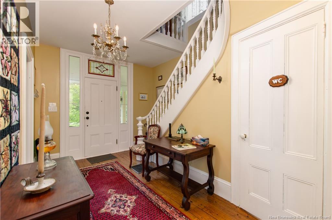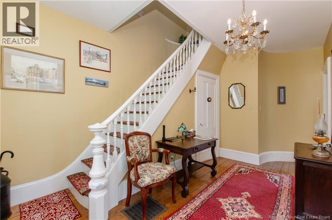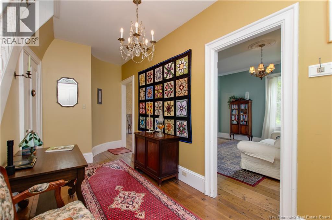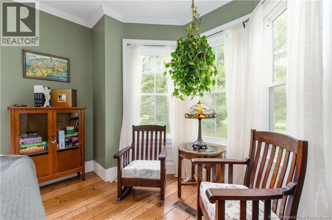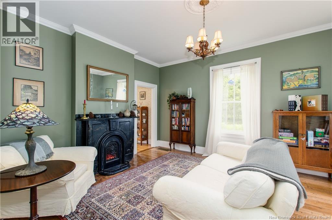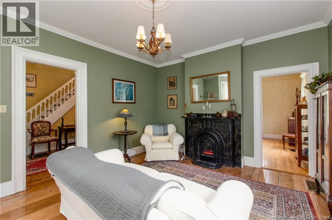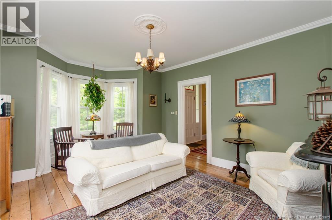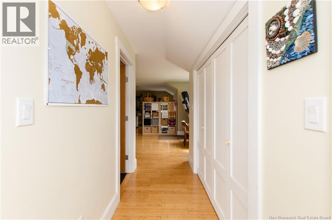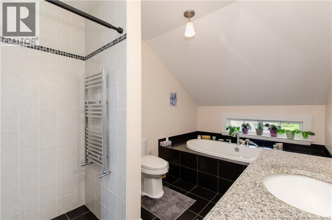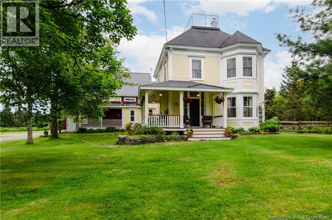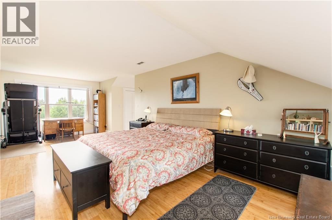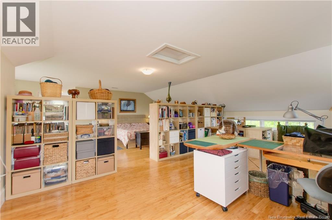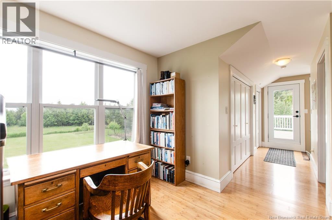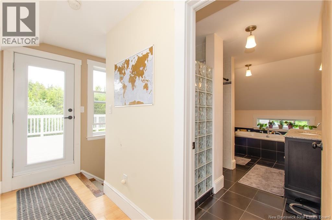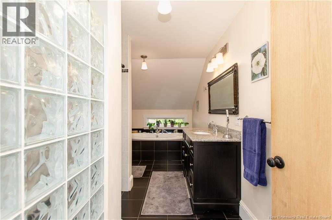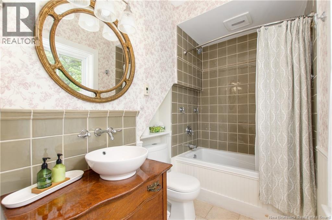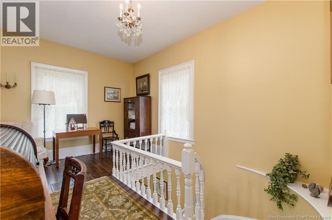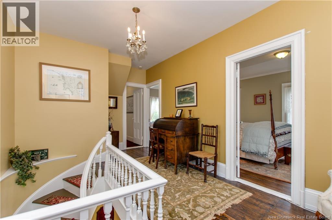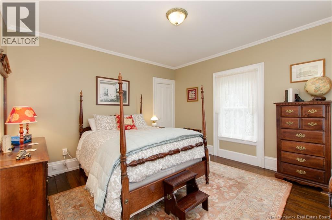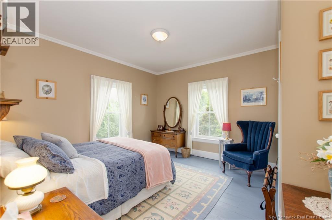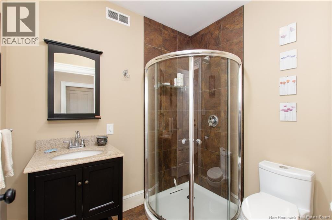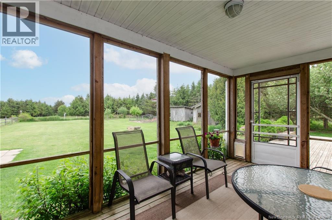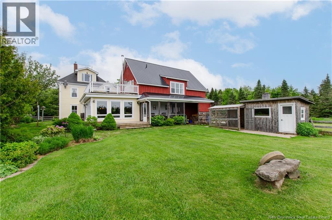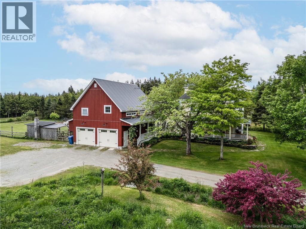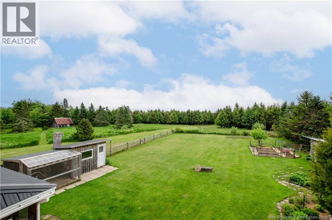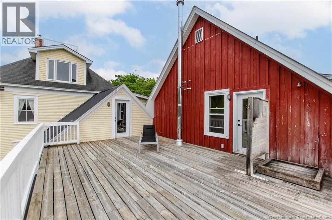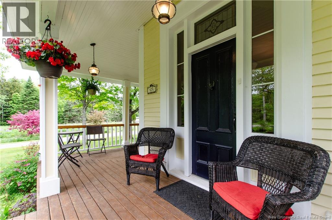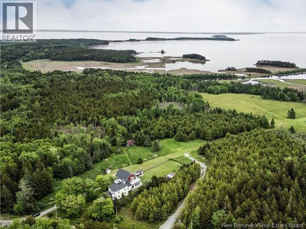4 Bedroom
4 Bathroom
3,779 ft2
2 Level
Heat Pump
Forced Air, Heat Pump, Stove
Acreage
$574,900
PRIVATE/RURAL/MORTGAGE HELPER Old and New Yes, you can have both. The old: 1870's ship captain's home with a widow's walk, 3 bedrooms, 1 1/2 bath is currently set up as a holiday rental/airbnb with a fully functional kitchen, dining, and living room. The new: 2012 addition. Custom chef's kitchen in 2017. Living/dining room. 2 bathrooms, 26X26 primary bedroom.Two car attached heated garage and a full heated workshop/basement. Decks and a screen porch to enjoy the fenced yard and flower beds.With 2 acres and numerous outbuildings you could even enjoy a small hobby farm(with approval).The property offers tons of living space inside & complete privacy outside. Many updates have taken place such as roof(2009)windows(2014)addition added on (2012)front porch (2017). This home has so much to offer , granite countertops, 8 1/2 ft ceilings,butler stairs, original doorways, beautiful crown moulding, winding staircase, bay window & more. Home is heated by wood, oil & mini split and also has some in floors heating. The attic has wiring in place for baseboard heating if you wish to install. Outside the property is lined with mature trees offering a private setting, professionally landscaped, large deck makes for a perfect star gazing spot, outside shower and power hook up for electric vehicles.Garden shed & chicken coop have electrical hooked up.This home has a widows walk with breaktaking views & is cherished for its character, intrigue, and the potential stories older homes may harbor. (id:27750)
Property Details
|
MLS® Number
|
NB129528 |
|
Property Type
|
Single Family |
|
Equipment Type
|
Water Heater |
|
Features
|
Balcony/deck/patio |
|
Rental Equipment Type
|
Water Heater |
Building
|
Bathroom Total
|
4 |
|
Bedrooms Above Ground
|
4 |
|
Bedrooms Total
|
4 |
|
Architectural Style
|
2 Level |
|
Basement Type
|
Full |
|
Cooling Type
|
Heat Pump |
|
Exterior Finish
|
Wood |
|
Flooring Type
|
Laminate, Porcelain Tile, Hardwood |
|
Foundation Type
|
Concrete, Stone |
|
Half Bath Total
|
1 |
|
Heating Fuel
|
Oil, Wood |
|
Heating Type
|
Forced Air, Heat Pump, Stove |
|
Size Interior
|
3,779 Ft2 |
|
Total Finished Area
|
3779 Sqft |
|
Utility Water
|
Dug Well, Well |
Parking
Land
|
Access Type
|
Year-round Access, Public Road |
|
Acreage
|
Yes |
|
Sewer
|
Septic System |
|
Size Irregular
|
2 |
|
Size Total
|
2 Ac |
|
Size Total Text
|
2 Ac |
Rooms
| Level |
Type |
Length |
Width |
Dimensions |
|
Second Level |
Bedroom |
|
|
36'11'' x 23'1'' |
|
Second Level |
Bedroom |
|
|
14'2'' x 15'1'' |
|
Second Level |
Bedroom |
|
|
13'2'' x 13'7'' |
|
Second Level |
Bedroom |
|
|
13'4'' x 16'1'' |
|
Second Level |
4pc Bathroom |
|
|
5'1'' x 12'2'' |
|
Main Level |
Mud Room |
|
|
7'4'' x 6'11'' |
|
Main Level |
Living Room |
|
|
13'1'' x 19'0'' |
|
Main Level |
Laundry Room |
|
|
7'5'' x 6'7'' |
|
Main Level |
Kitchen |
|
|
19'6'' x 15'11'' |
|
Main Level |
Foyer |
|
|
10'7'' x 17'1'' |
|
Main Level |
Family Room |
|
|
16'2'' x 15'1'' |
|
Main Level |
Dining Room |
|
|
13'0'' x 11'7'' |
|
Main Level |
Dining Room |
|
|
20'1'' x 9'2'' |
|
Main Level |
Other |
|
|
5'8'' x 12'6'' |
|
Main Level |
3pc Bathroom |
|
|
7'4'' x 5'1'' |
|
Main Level |
2pc Bathroom |
|
|
2'11'' x 5'4'' |
https://www.realtor.ca/real-estate/29069140/575-route-915-harvey


