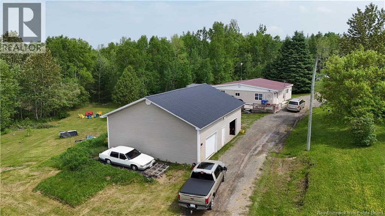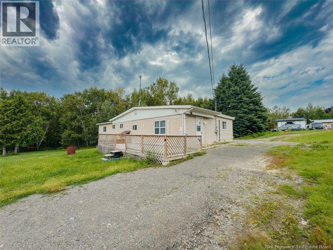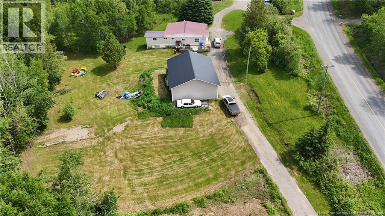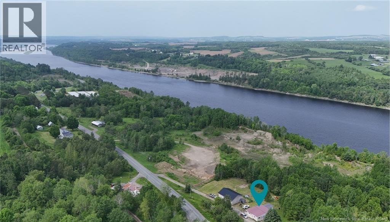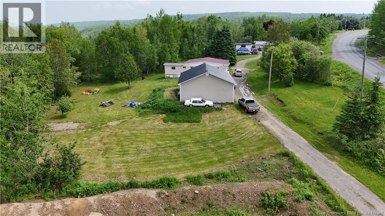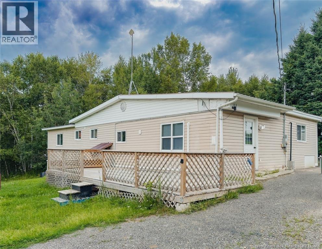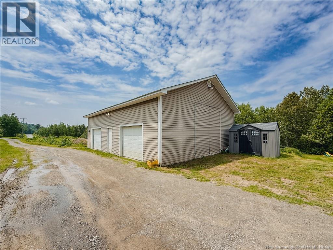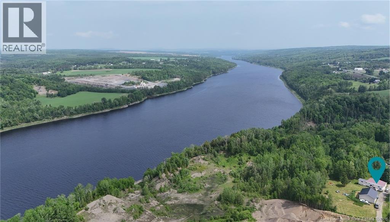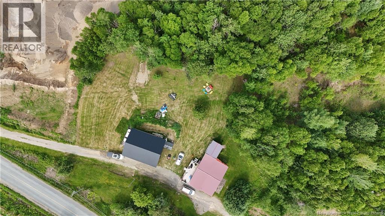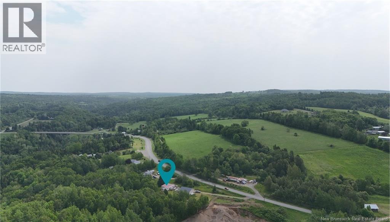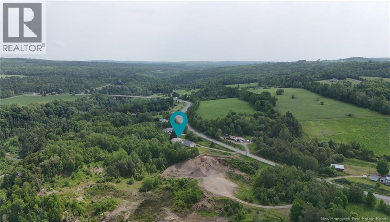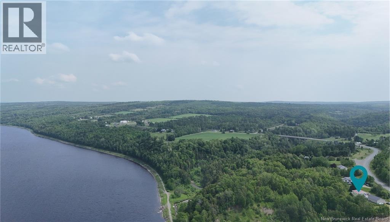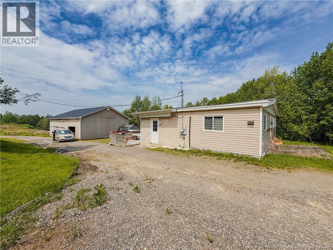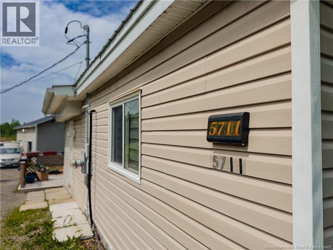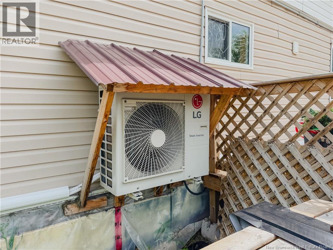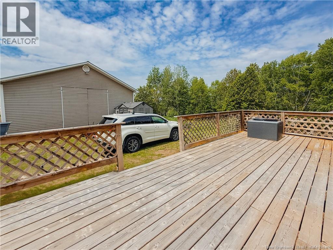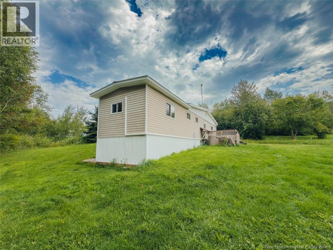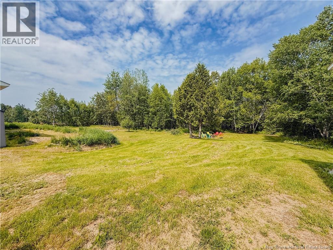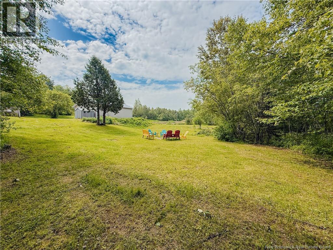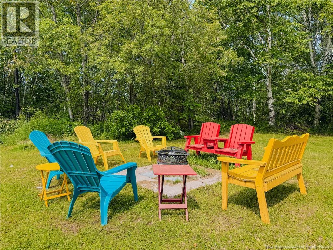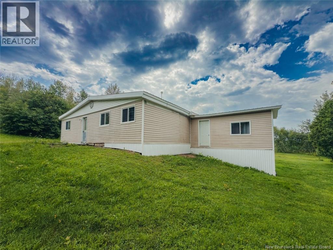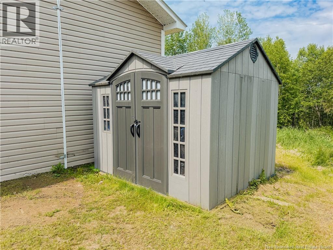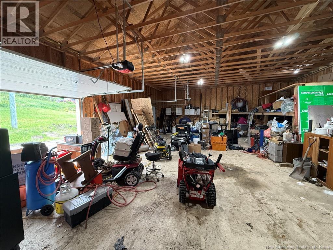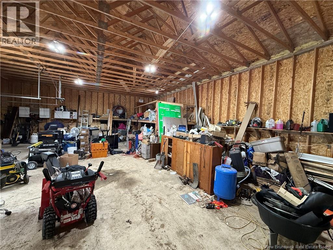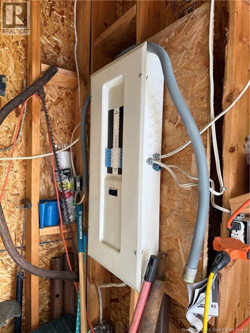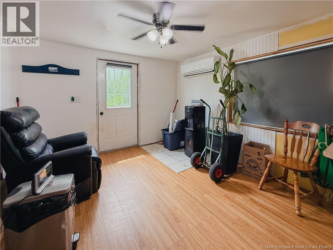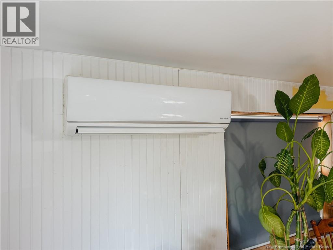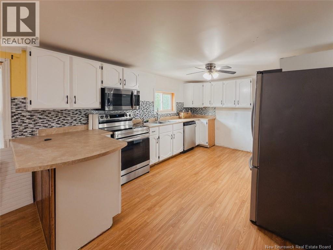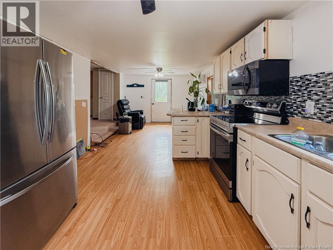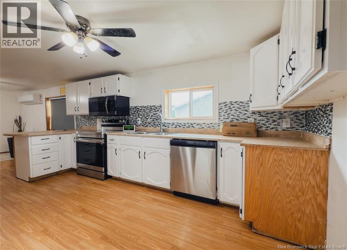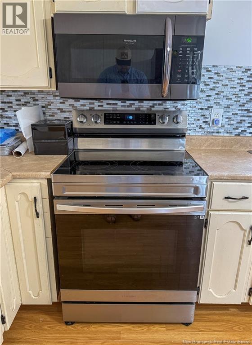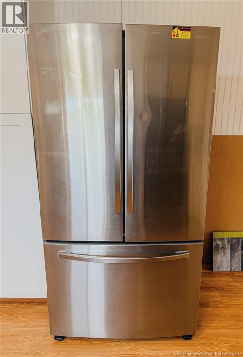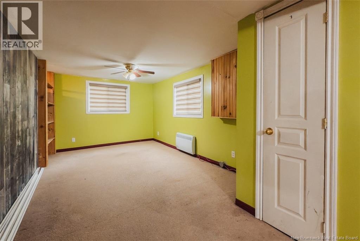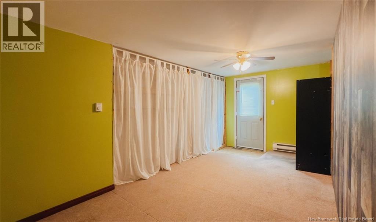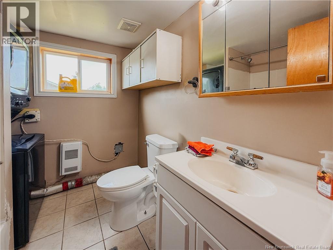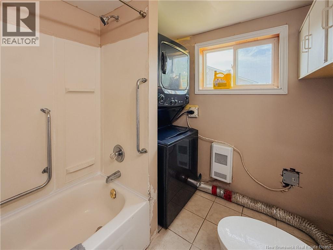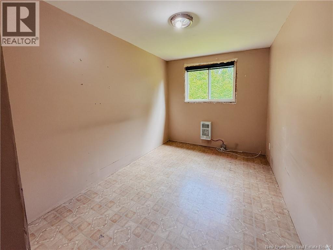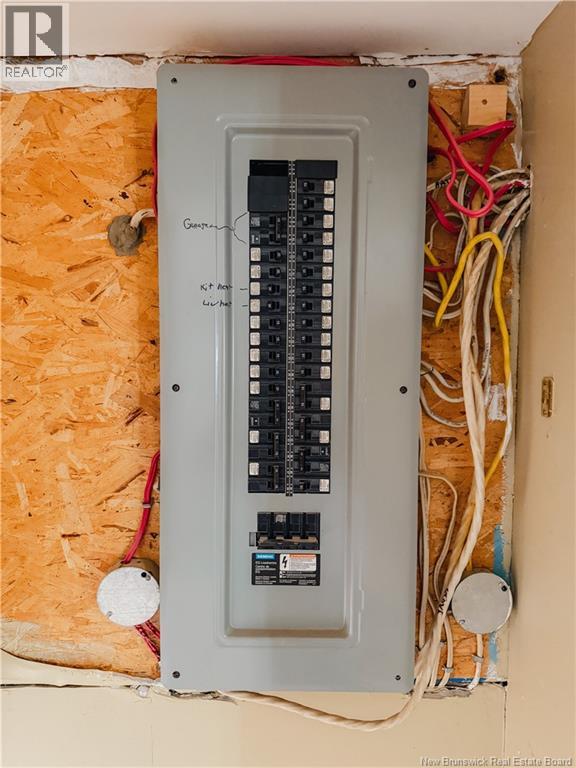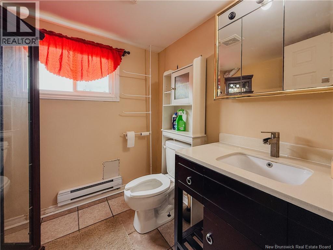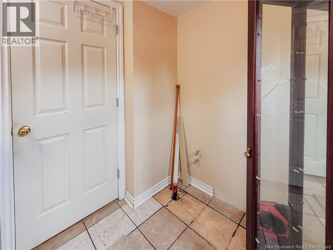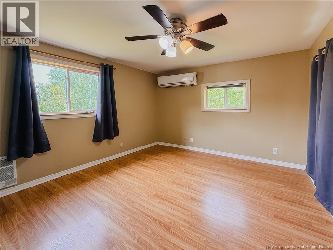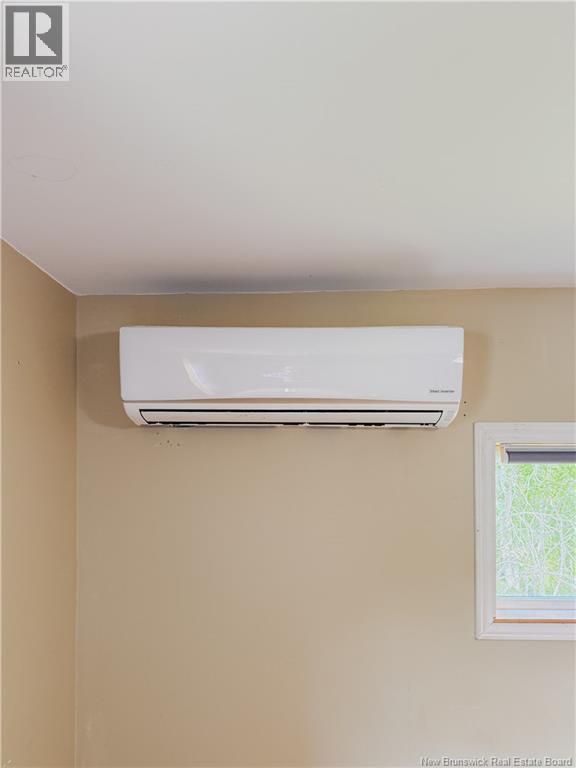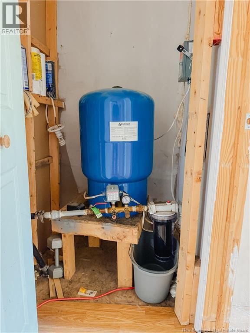3 Bedroom
2 Bathroom
1,298 ft2
Air Conditioned, Heat Pump
Baseboard Heaters, Heat Pump
Acreage
Landscaped
$167,000
**RECENT PRICE IMPROVEMENT!** Welcome to country charm and opportunity! Located at civic # 5711 along Route 105 in Pembroke, just 15 minutes to both Woodstock and Hartland, this 3-bedroom, 1.5-bathroom home sits on a beautiful 1.33-acre lot surrounded by mature trees and open space. Down over the embankment is the Saint John River and 4-wheeler/ATV/snowmobile trail too! Whether youre a first-time homebuyer, hobbyist, or someone with a creative vision, this property offers incredible value and potential. Inside, the layout is spacious and functional, just waiting for your personal touch. There are 2 living rooms, new stainless-steel kitchen appliances, newer washer/dryer combo (stackable) and 2 ductless heat pumps! The real showstopper? A huge workshop/oversized 2-car garage, perfect for storage, tools, toys, or turning into your dream workspace. With good bones and great curb appeal, this home, sitting on a crawl-space, is a canvas ready for your ideas, offering the chance to build equity and make it truly your own. Enjoy the peace of rural living with the convenience of town just a short drive away. Dont miss your chance to scoop up this great opportunity in a fantastic location! Your story begins here! Tour this property, anytime, virtually, using the 3D Matterport virtual tour link on the listing! Home/property being sold As Is, Where Is. (id:27750)
Property Details
|
MLS® Number
|
NB120193 |
|
Property Type
|
Single Family |
|
Equipment Type
|
None |
|
Features
|
Treed, Rolling, Balcony/deck/patio |
|
Rental Equipment Type
|
None |
|
Road Type
|
Paved Road |
|
Structure
|
Shed |
Building
|
Bathroom Total
|
2 |
|
Bedrooms Above Ground
|
3 |
|
Bedrooms Total
|
3 |
|
Basement Type
|
Crawl Space |
|
Cooling Type
|
Air Conditioned, Heat Pump |
|
Exterior Finish
|
Vinyl |
|
Flooring Type
|
Carpeted, Ceramic, Laminate, Linoleum |
|
Foundation Type
|
Block |
|
Half Bath Total
|
1 |
|
Heating Fuel
|
Electric |
|
Heating Type
|
Baseboard Heaters, Heat Pump |
|
Size Interior
|
1,298 Ft2 |
|
Total Finished Area
|
1298 Sqft |
|
Type
|
House |
|
Utility Water
|
Drilled Well, Well |
Parking
|
Detached Garage
|
|
|
Garage
|
|
|
Garage
|
|
Land
|
Access Type
|
Year-round Access, Road Access, Public Road |
|
Acreage
|
Yes |
|
Landscape Features
|
Landscaped |
|
Size Irregular
|
1.33 |
|
Size Total
|
1.33 Ac |
|
Size Total Text
|
1.33 Ac |
Rooms
| Level |
Type |
Length |
Width |
Dimensions |
|
Main Level |
Primary Bedroom |
|
|
13'5'' x 10'8'' |
|
Main Level |
2pc Bathroom |
|
|
7'3'' x 6'10'' |
|
Main Level |
3pc Bathroom |
|
|
8'2'' x 6'10'' |
|
Main Level |
Bedroom |
|
|
13'11'' x 7'7'' |
|
Main Level |
Bedroom |
|
|
13'11'' x 7'4'' |
|
Main Level |
Bonus Room |
|
|
17'1'' x 8'8'' |
|
Main Level |
Living Room |
|
|
17'7'' x 9'10'' |
|
Main Level |
Kitchen |
|
|
25'8'' x 11'0'' |
https://www.realtor.ca/real-estate/28463445/5711-route-105-pembroke


