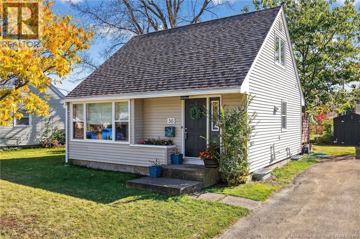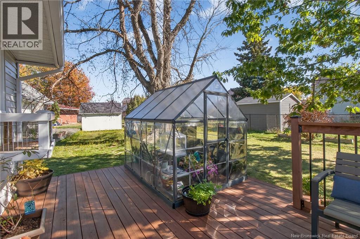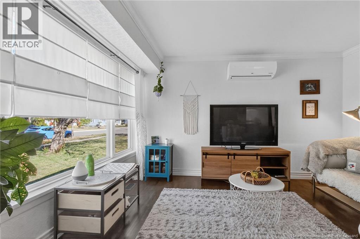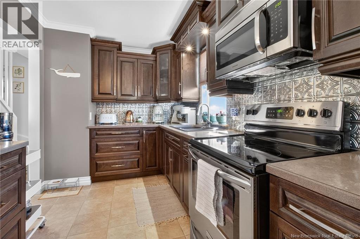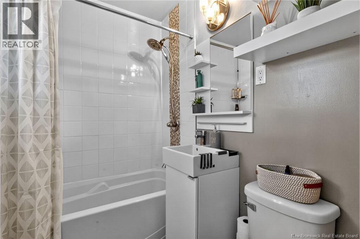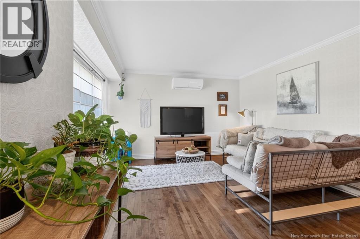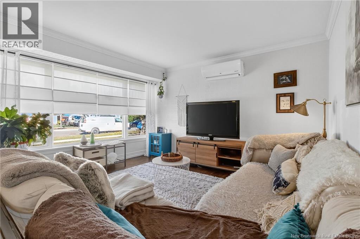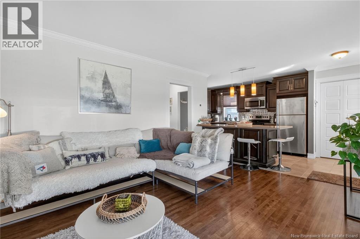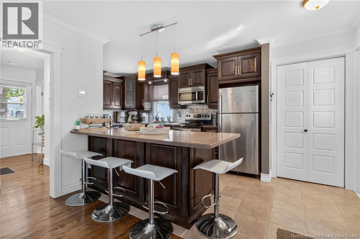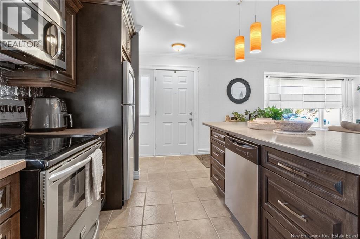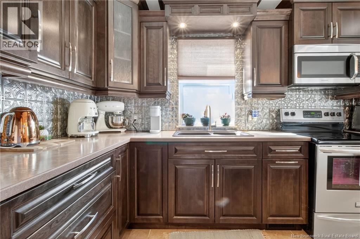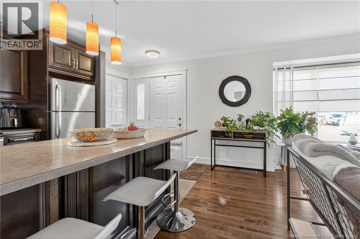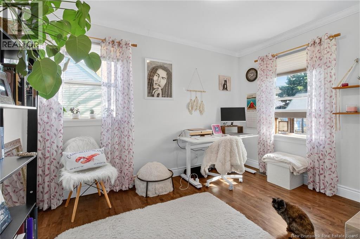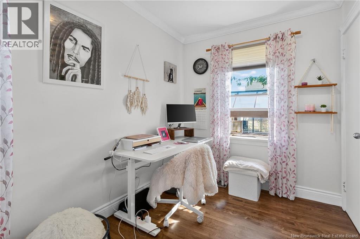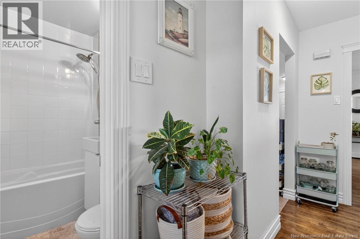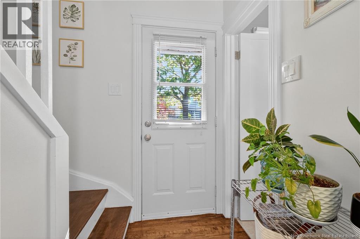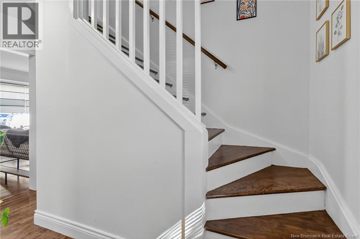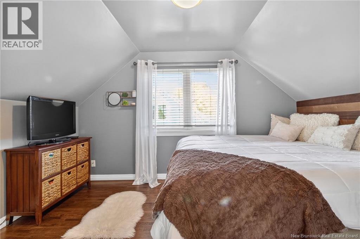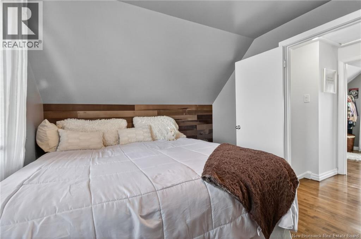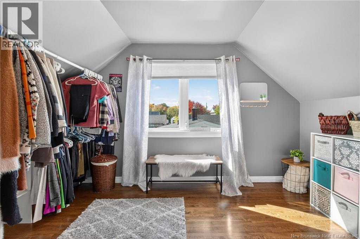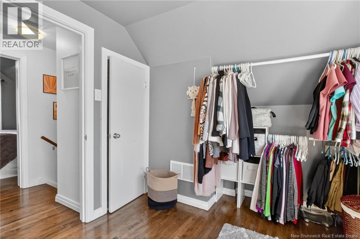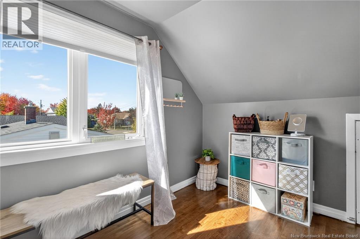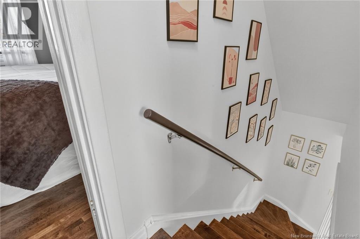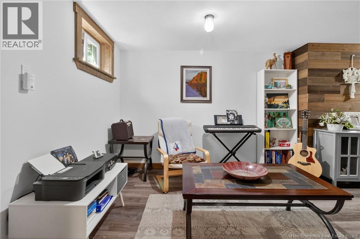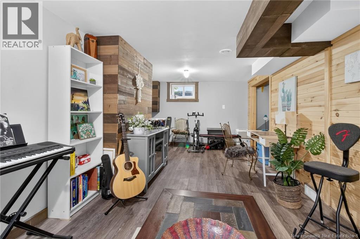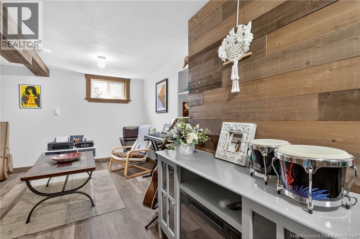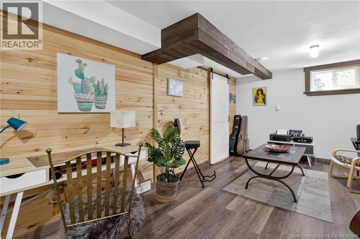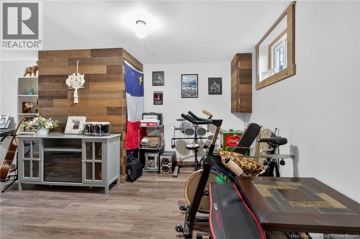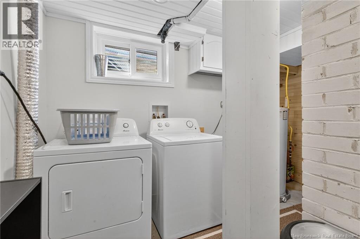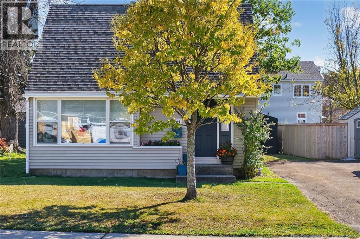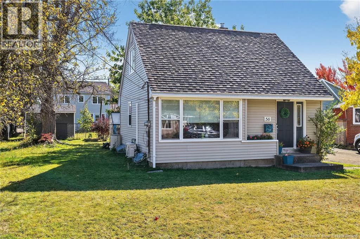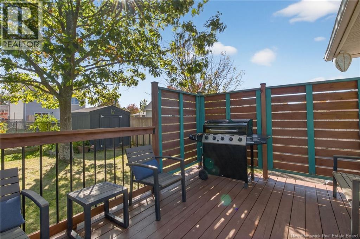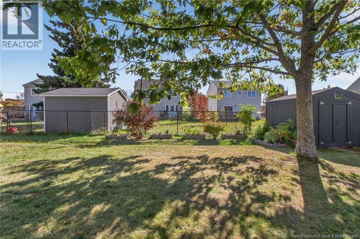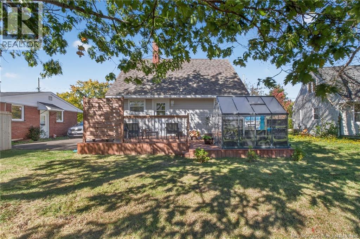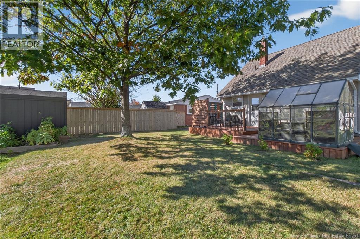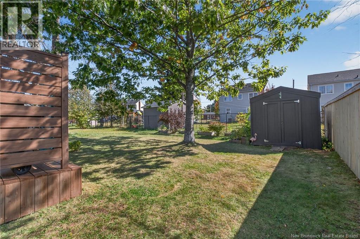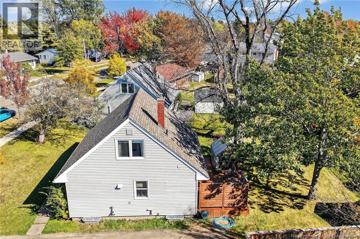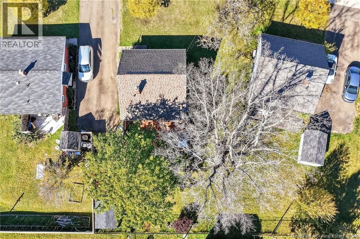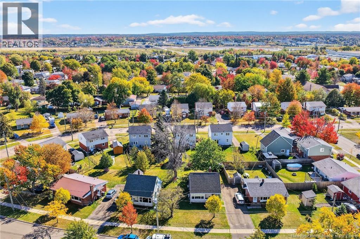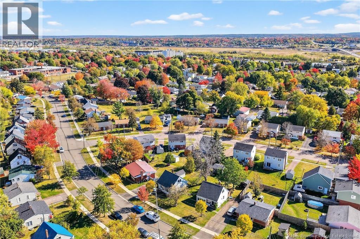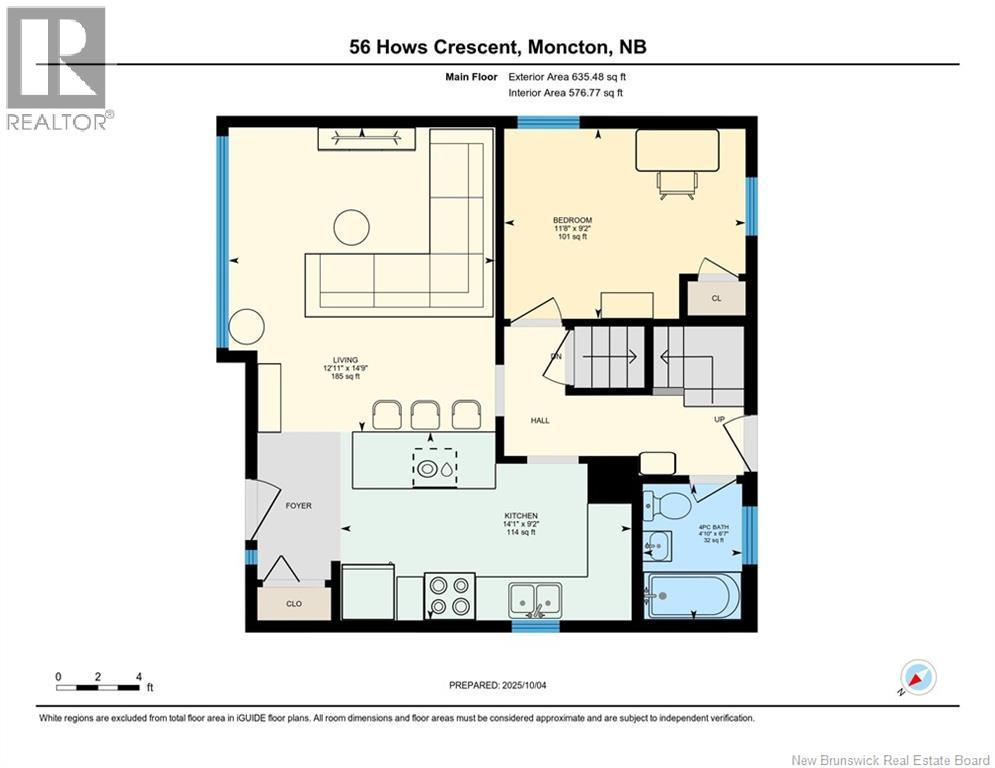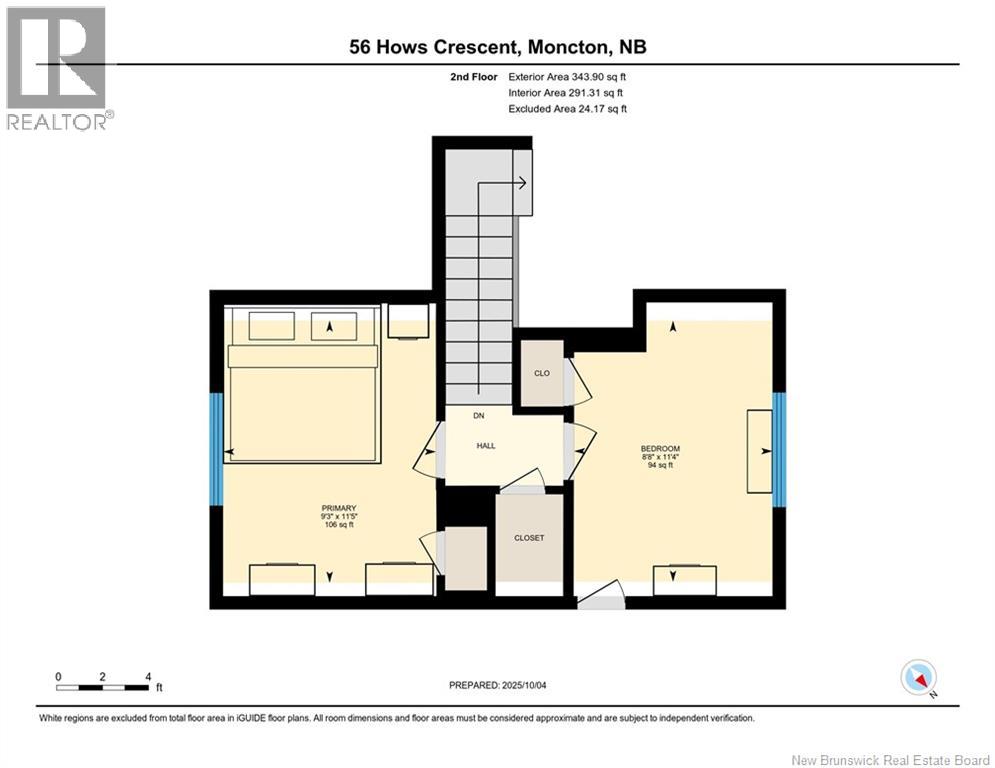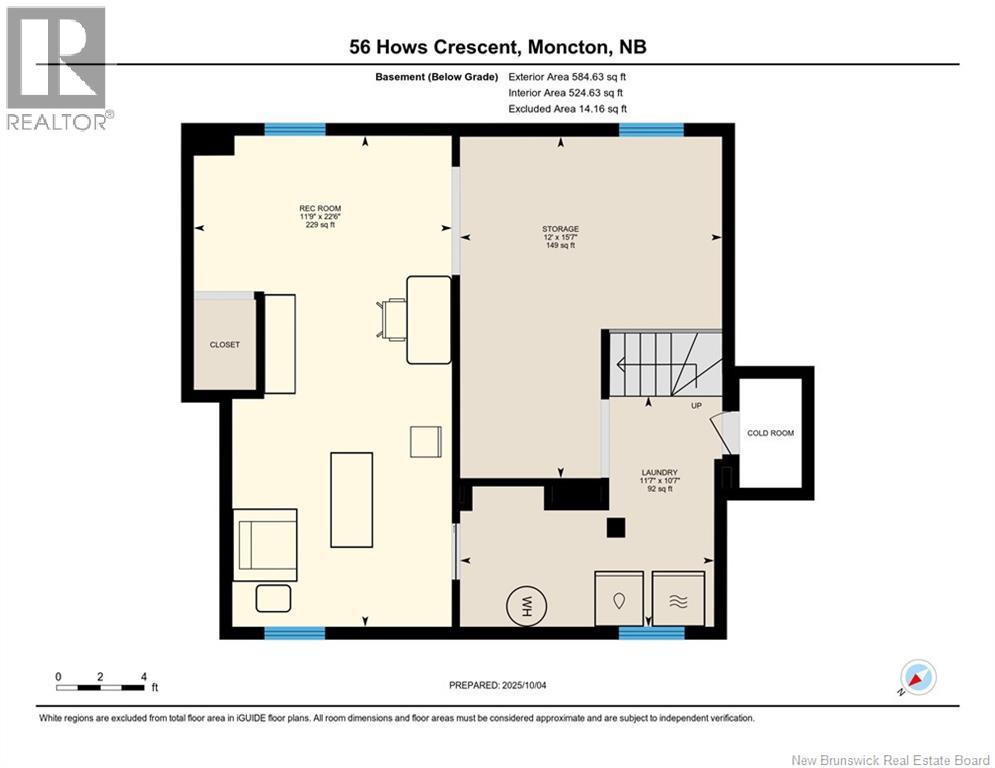3 Bedroom
1 Bathroom
1,097 ft2
Heat Pump
Forced Air, Heat Pump
Landscaped
$299,900
WELCOME TO 56 HOWS CRES - A CHARMING, RENOVATED HOME IN MONCTON'S HIGHLY DESIRABLE WEST END!! This solid 1.5 storey home blends classic character with modern updates and is TRULY MOVE-IN READY! Step inside to find REFINISHED HARDWOOD FLOORS, A BRIGHT, RENOVATED KITCHEN, and A RENOVATED MAIN FLOOR BATHROOM. The versatile layout offers 3 bedrooms, including a MAIN FLOOR BEDROOM or den that would be perfect for a home office. Enjoy year-round comfort with a DUCTLESS HEAT PUMP FOR EFFICIENT HEATING AND COOLING, PLUS the reliability of A NATURAL GAS FURNACE. The PARTIALLY FINISHED BASEMENT adds additional living space with a LARGE FAMILY ROOM and PLENTY OF STORAGE. Outside, you will appreciate the NEW ROOF SHINGLES (ONLY 3 YEARS OLD), PAVED DRIVEWAY with space for 3 vehicles, and a low-maintenance yard. LOCATED MINUTES FROM CENTENNIAL PARK, DOWNTOWN MONCTON, SCHOOLS, and SHOPPING, this home offers the perfect mix of lifestyle and convenience. With QUICK CLOSING AVAILABLE, YOU COULD BE CELEBRATING THE HOLIDAYS IN YOUR NEW HOME! Dont miss this opportunity to own a stylish, updated home in one of Monctons most established neighbourhoods. (CLICK ON MULTI MEDIA BUTTON TO VIEW 3D TOUR!) (id:27750)
Property Details
|
MLS® Number
|
NB127964 |
|
Property Type
|
Single Family |
|
Features
|
Level Lot, Balcony/deck/patio |
Building
|
Bathroom Total
|
1 |
|
Bedrooms Above Ground
|
3 |
|
Bedrooms Total
|
3 |
|
Constructed Date
|
1956 |
|
Cooling Type
|
Heat Pump |
|
Exterior Finish
|
Vinyl |
|
Flooring Type
|
Hardwood |
|
Foundation Type
|
Concrete |
|
Heating Fuel
|
Natural Gas |
|
Heating Type
|
Forced Air, Heat Pump |
|
Size Interior
|
1,097 Ft2 |
|
Total Finished Area
|
1097 Sqft |
|
Type
|
House |
|
Utility Water
|
Municipal Water |
Land
|
Access Type
|
Year-round Access |
|
Acreage
|
No |
|
Landscape Features
|
Landscaped |
|
Sewer
|
Municipal Sewage System |
|
Size Irregular
|
469 |
|
Size Total
|
469 M2 |
|
Size Total Text
|
469 M2 |
Rooms
| Level |
Type |
Length |
Width |
Dimensions |
|
Second Level |
Bedroom |
|
|
8'8'' x 11'4'' |
|
Second Level |
Primary Bedroom |
|
|
9'3'' x 11'5'' |
|
Basement |
Storage |
|
|
12' x 15'7'' |
|
Basement |
Laundry Room |
|
|
11'7'' x 10'7'' |
|
Basement |
Family Room |
|
|
11'9'' x 22'6'' |
|
Main Level |
4pc Bathroom |
|
|
4'10'' x 6'7'' |
|
Main Level |
Bedroom |
|
|
11'8'' x 9'2'' |
|
Main Level |
Kitchen |
|
|
14'1'' x 9'2'' |
|
Main Level |
Living Room |
|
|
12'11'' x 14'9'' |
https://www.realtor.ca/real-estate/28954477/56-hows-crescent-moncton


