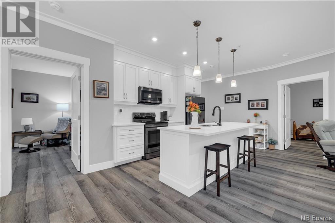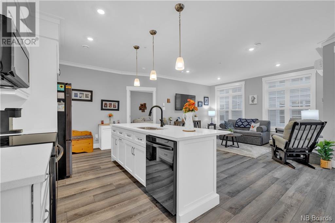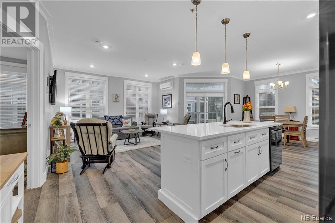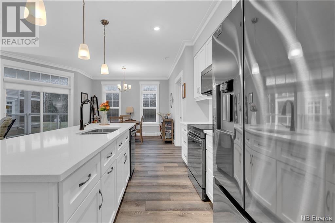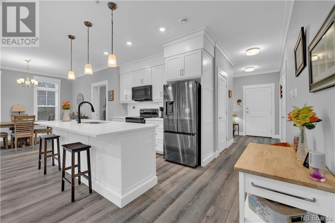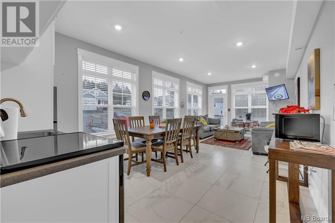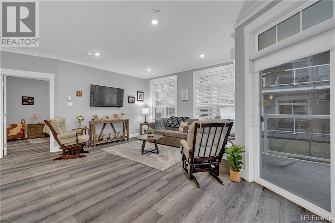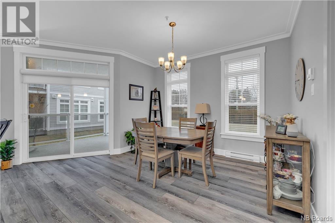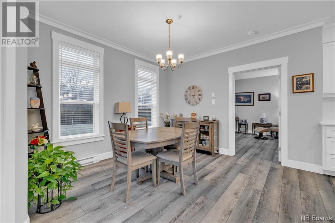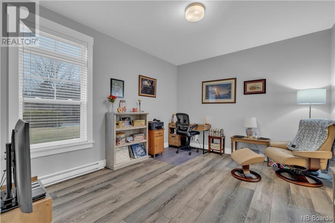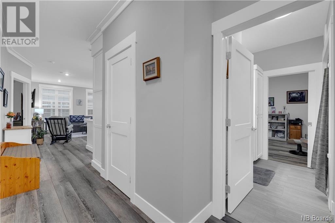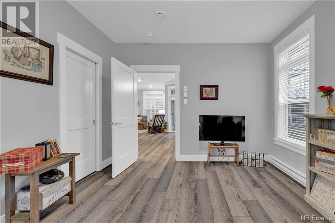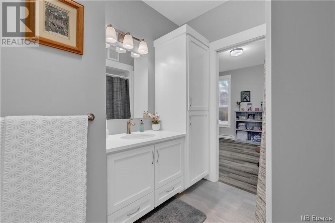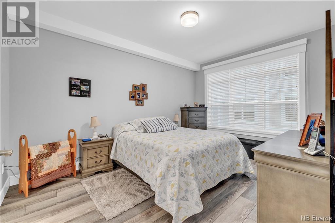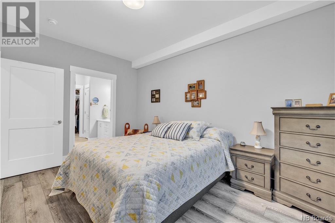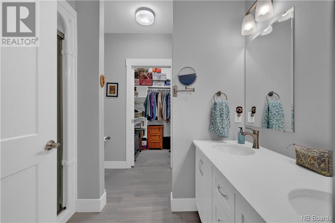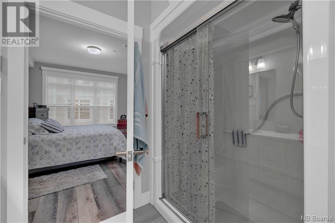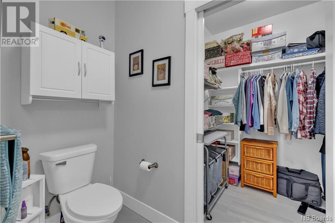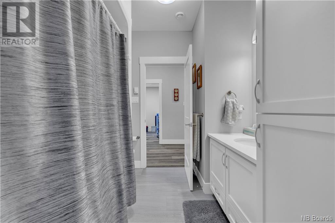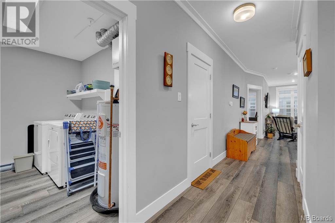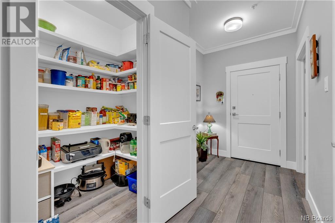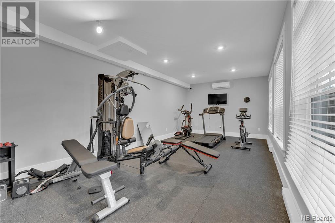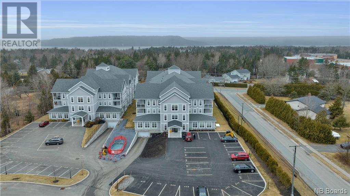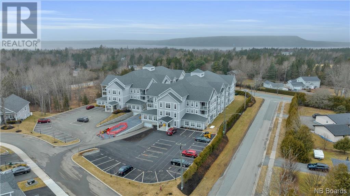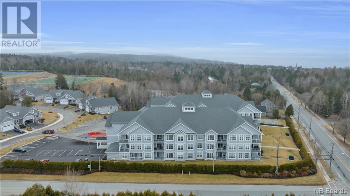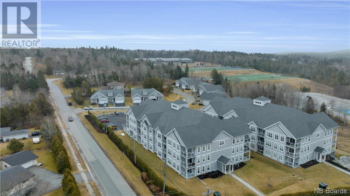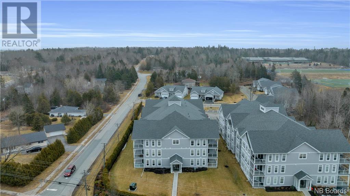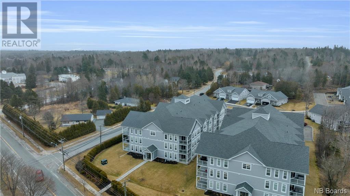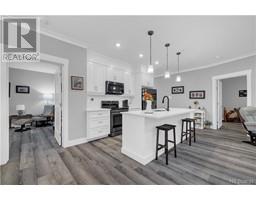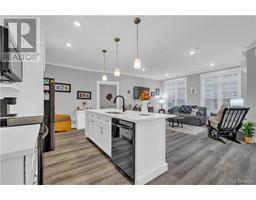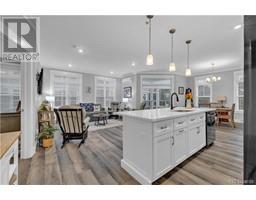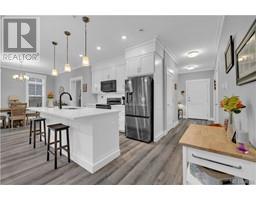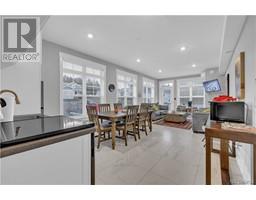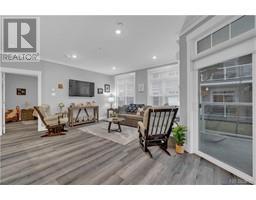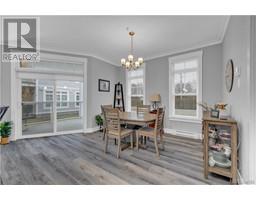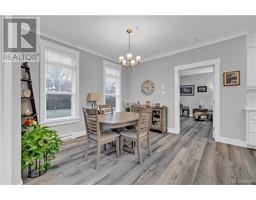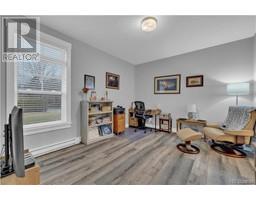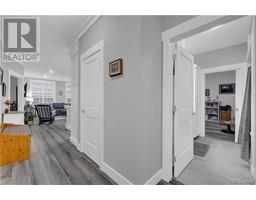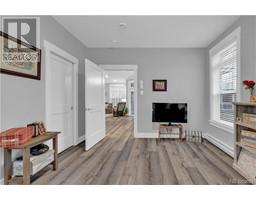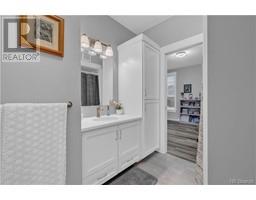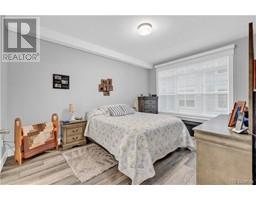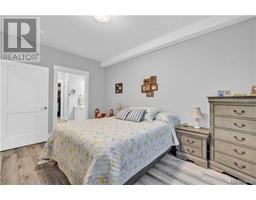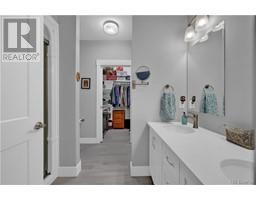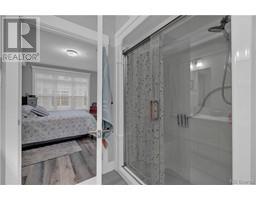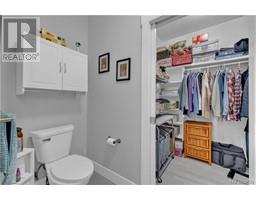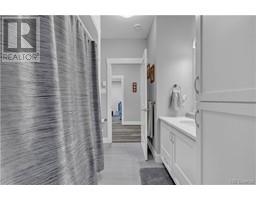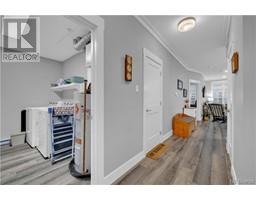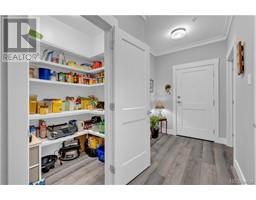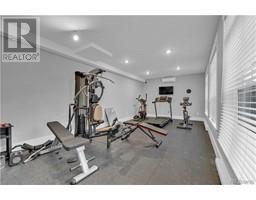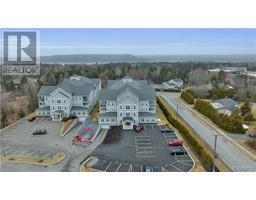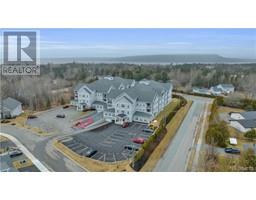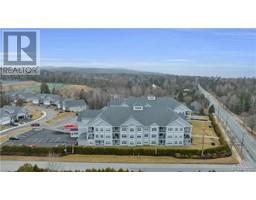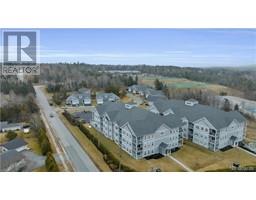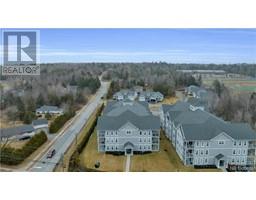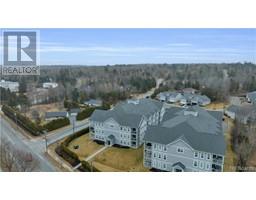2 Bedroom
2 Bathroom
1262
Inground Pool
Heat Pump, Air Exchanger
Baseboard Heaters, Heat Pump
Landscaped, Sprinkler
$429,900
Ideally located in Rothesays Central Park this spacious 2 bedroom, 2 bathroom corner unit condo is easy living at its finest. Located on the main floor, this unit is sure to impress. This executive building features everything you would be looking for from the fitness room, common room complete with kitchen, underground heated parking garage, your own storage unit, and an outside pool! The custom built kitchen features quartz counter tops, plenty of cabinet space, walk in pantry, spacious island that makes for the perfect gathering space and leads to the open concept dining/living room. Living room does include bright beautiful windows, mini split heat pump and balcony access. The master suite is one you will never want to leave with large walk in closet, and ensuite complete with double vanity, and walk in shower. The second bedroom also includes a access to the second bathroom. With over 1200 square feet of living space, you will be amazed at the space in this unit. Walking distance to the grocery stores, schools, local restaurants, and more. You don't want to miss your opportunity to make this beautiful condo your home! (id:27750)
Property Details
|
MLS® Number
|
NB096522 |
|
Property Type
|
Single Family |
|
Equipment Type
|
Water Heater |
|
Features
|
Cul-de-sac |
|
Pool Type
|
Inground Pool |
|
Rental Equipment Type
|
Water Heater |
|
Structure
|
None |
Building
|
Bathroom Total
|
2 |
|
Bedrooms Above Ground
|
2 |
|
Bedrooms Total
|
2 |
|
Basement Type
|
Full |
|
Constructed Date
|
2021 |
|
Cooling Type
|
Heat Pump, Air Exchanger |
|
Exterior Finish
|
Wood |
|
Flooring Type
|
Ceramic, Wood |
|
Foundation Type
|
Concrete |
|
Heating Fuel
|
Electric |
|
Heating Type
|
Baseboard Heaters, Heat Pump |
|
Roof Material
|
Asphalt Shingle |
|
Roof Style
|
Unknown |
|
Size Interior
|
1262 |
|
Total Finished Area
|
1262 Sqft |
|
Utility Water
|
Municipal Water |
Parking
|
Underground
|
|
|
Heated Garage
|
|
Land
|
Access Type
|
Year-round Access |
|
Acreage
|
No |
|
Landscape Features
|
Landscaped, Sprinkler |
|
Sewer
|
Municipal Sewage System |
Rooms
| Level |
Type |
Length |
Width |
Dimensions |
|
Main Level |
Bath (# Pieces 1-6) |
|
|
8'5'' x 8'1'' |
|
Main Level |
Bedroom |
|
|
11'9'' x 13'4'' |
|
Main Level |
Other |
|
|
5'2'' x 3'4'' |
|
Main Level |
Pantry |
|
|
4'3'' x 5'7'' |
|
Main Level |
Kitchen/dining Room |
|
|
26'10'' x 23'6'' |
|
Main Level |
Laundry Room |
|
|
9'3'' x 7'7'' |
|
Main Level |
Other |
|
|
9'10'' x 5'2'' |
|
Main Level |
Ensuite |
|
|
9'3'' x 9'1'' |
|
Main Level |
Primary Bedroom |
|
|
10'11'' x 14'9'' |
https://www.realtor.ca/real-estate/26593917/54-hampton-road-unit-105-rothesay


