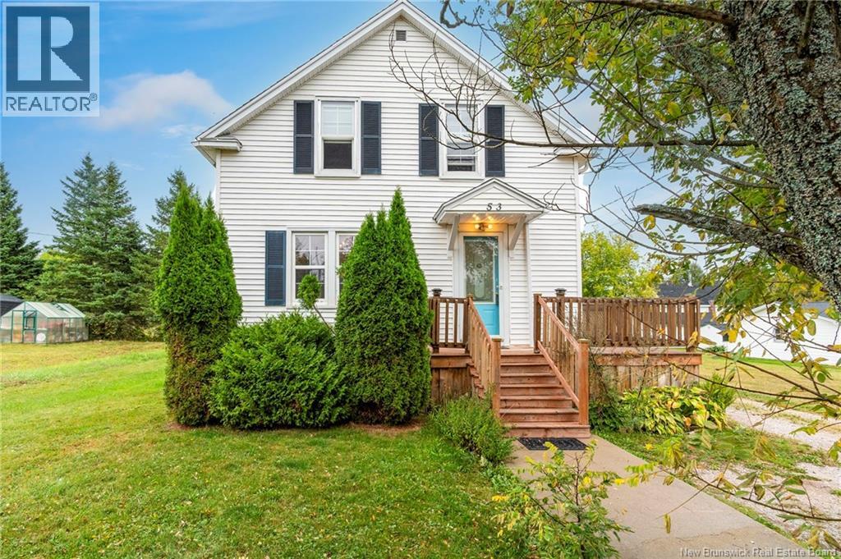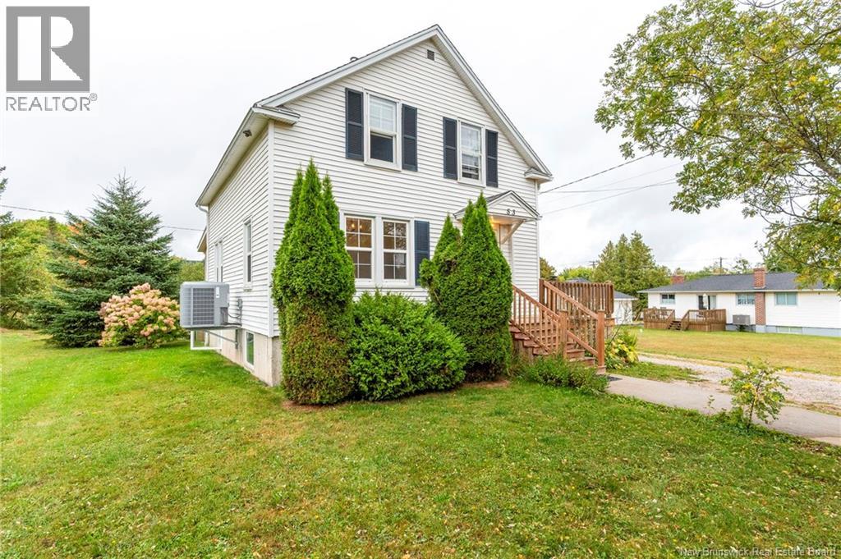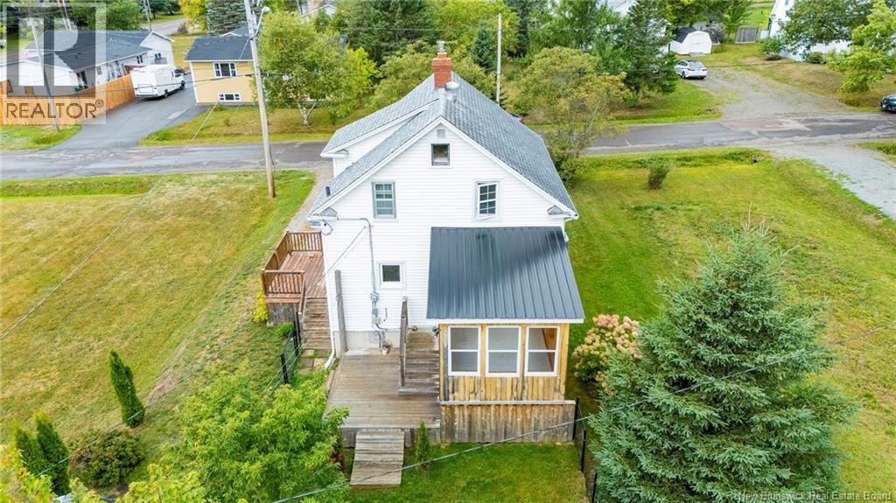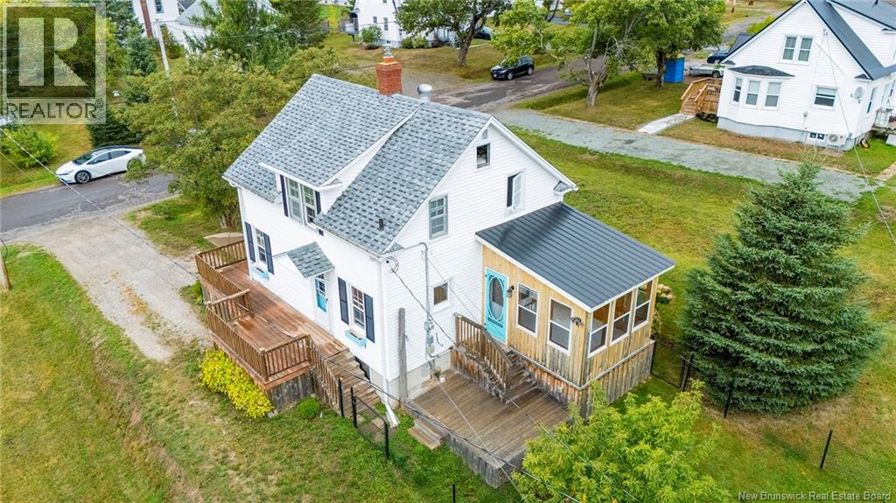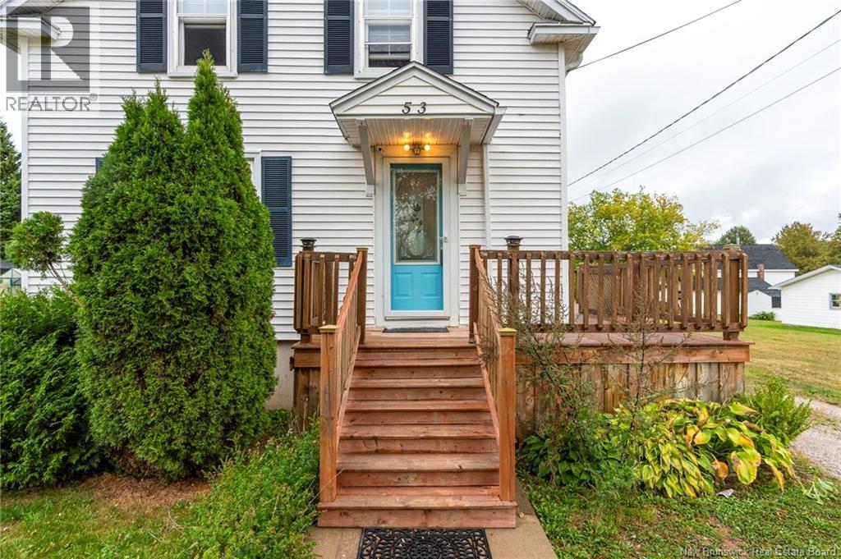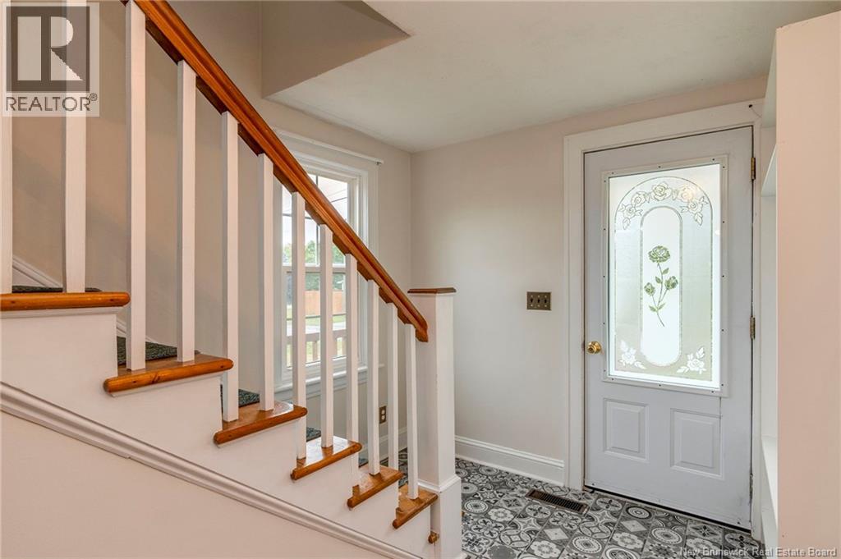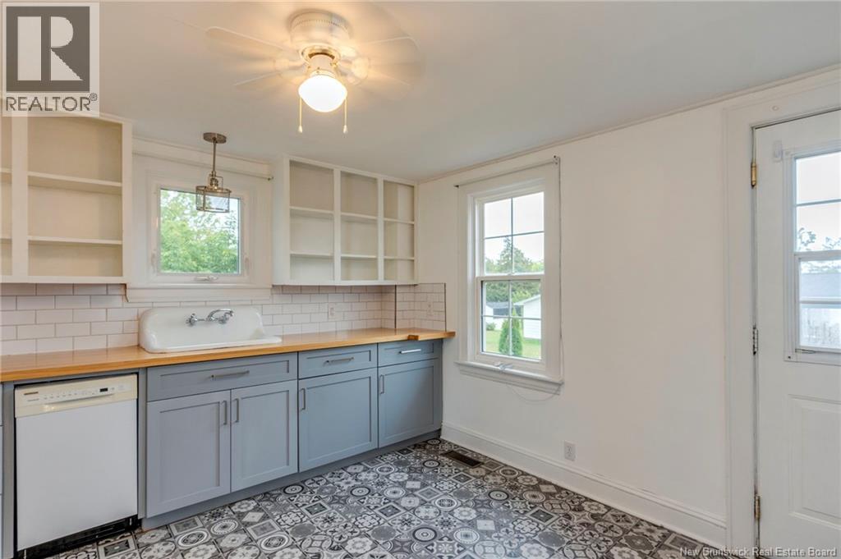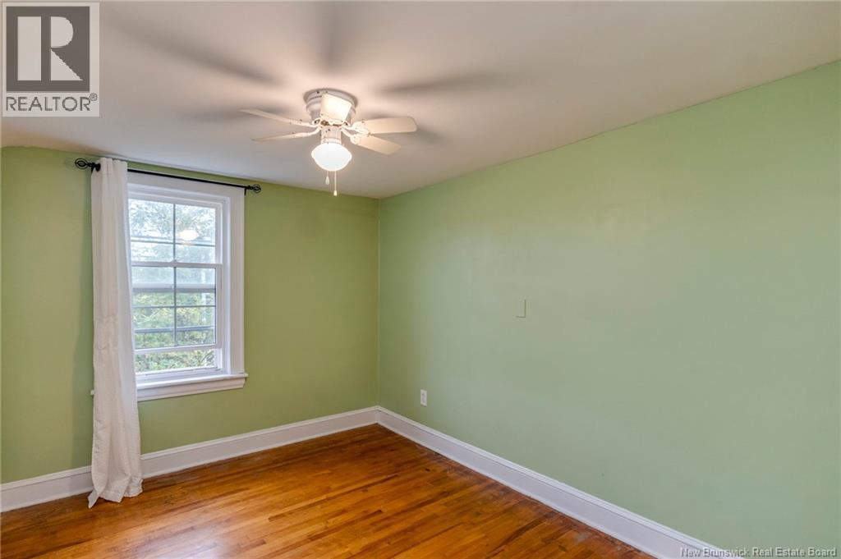3 Bedroom
2 Bathroom
1,145 ft2
2 Level
Heat Pump
Forced Air, Heat Pump
Landscaped
$299,000
Welcome to 53 Veterans Avenue, a charming and inviting home in the heart of Salisbury, ready for its new owners. This property has received thoughtful updates and offers a warm, cozy atmosphere that makes it easy to feel at home from the moment you step inside. With three bedrooms and two bathrooms, the layout provides both functionality and comfort for first-time home buyers or anyone looking for a move-in ready home with room to add their personal touch. Inside, beautiful hardwood floors create a timeless and welcoming feel in the main living areas while enhancing the cozy atmosphere throughout. The living room flows seamlessly into the dining area and kitchen, perfect for everyday family life or entertaining guests. The bright three-season sunroom is a standout feature, offering a relaxing space to enjoy natural light, read, or take in lovely views of the backyard throughout the seasons. The bedrooms are comfortable and versatile, ideal for family, guests, or a home office. The unfinished basement adds extra space for a family room, storage, or future projects, giving flexibility to suit your needs. Outside, the backyard provides plenty of room for family, pets, and gardening, and includes a handy shed for additional storage. With thoughtful updates, a functional layout, and a cozy, inviting atmosphere, 53 Veterans Avenue is a wonderful home in a welcoming community and an excellent opportunity to create lasting memories while enjoying years of comfortable living! (id:27750)
Property Details
|
MLS® Number
|
NB127122 |
|
Property Type
|
Single Family |
|
Features
|
Level Lot, Treed, Balcony/deck/patio |
Building
|
Bathroom Total
|
2 |
|
Bedrooms Above Ground
|
3 |
|
Bedrooms Total
|
3 |
|
Architectural Style
|
2 Level |
|
Basement Development
|
Partially Finished |
|
Basement Type
|
Full (partially Finished) |
|
Cooling Type
|
Heat Pump |
|
Exterior Finish
|
Vinyl |
|
Flooring Type
|
Laminate, Tile, Hardwood |
|
Foundation Type
|
Concrete |
|
Half Bath Total
|
1 |
|
Heating Fuel
|
Oil |
|
Heating Type
|
Forced Air, Heat Pump |
|
Size Interior
|
1,145 Ft2 |
|
Total Finished Area
|
1145 Sqft |
|
Type
|
House |
|
Utility Water
|
Drilled Well |
Land
|
Access Type
|
Year-round Access |
|
Acreage
|
No |
|
Landscape Features
|
Landscaped |
|
Sewer
|
Municipal Sewage System |
|
Size Irregular
|
465 |
|
Size Total
|
465 M2 |
|
Size Total Text
|
465 M2 |
Rooms
| Level |
Type |
Length |
Width |
Dimensions |
|
Second Level |
Bedroom |
|
|
12'2'' x 8'2'' |
|
Second Level |
Bedroom |
|
|
8'8'' x 13'0'' |
|
Second Level |
Primary Bedroom |
|
|
8'7'' x 11'7'' |
|
Second Level |
4pc Bathroom |
|
|
6'1'' x 8'2'' |
|
Basement |
Utility Room |
|
|
19'8'' x 23'7'' |
|
Main Level |
Sunroom |
|
|
9'4'' x 11'7'' |
|
Main Level |
2pc Bathroom |
|
|
5'1'' x 3'7'' |
|
Main Level |
Dining Room |
|
|
12'11'' x 11'6'' |
|
Main Level |
Living Room |
|
|
9'4'' x 13'4'' |
|
Main Level |
Kitchen |
|
|
11'6'' x 11'9'' |
|
Main Level |
Foyer |
|
|
7'11'' x 13'0'' |
https://www.realtor.ca/real-estate/28899793/53-veterans-avenue-salisbury



