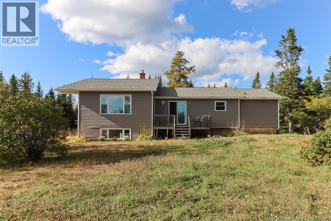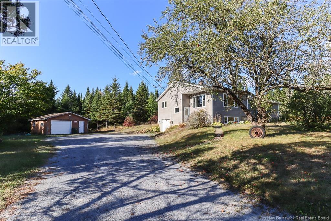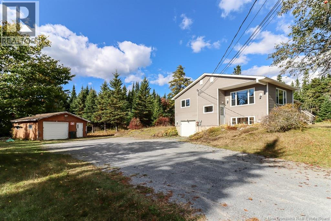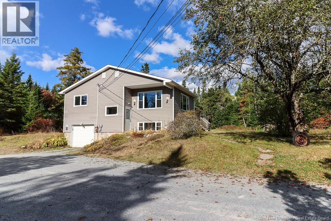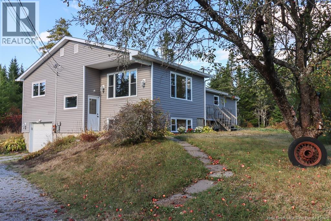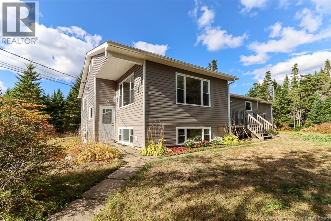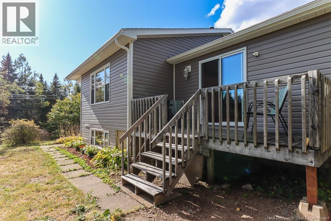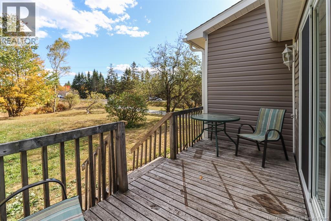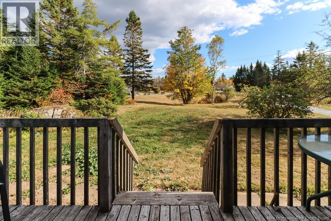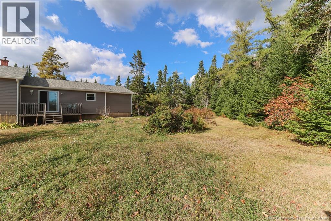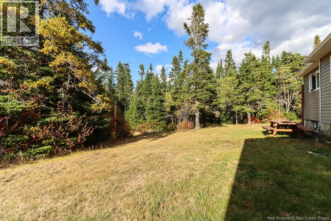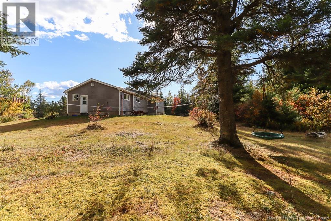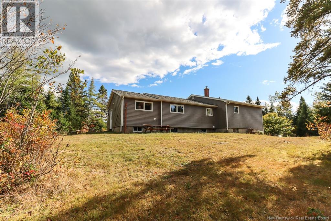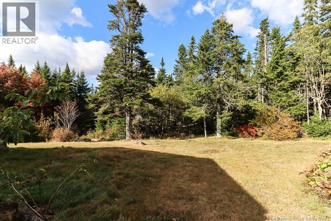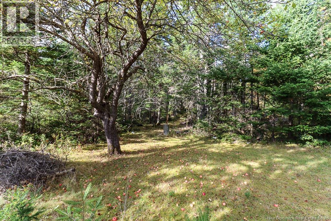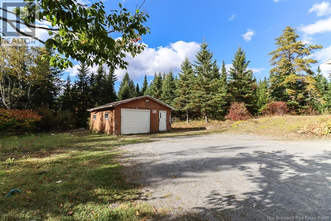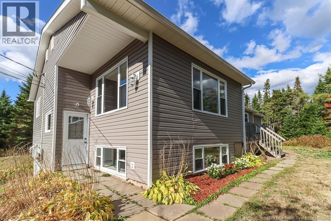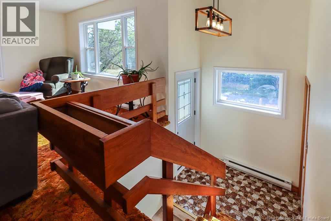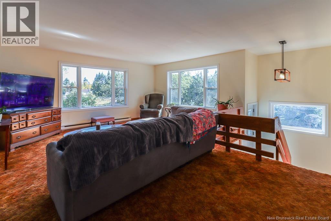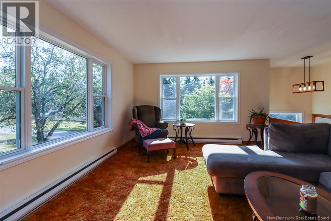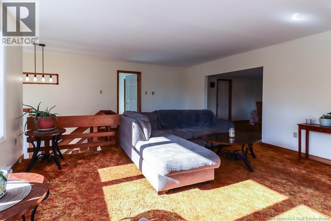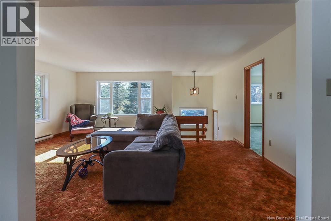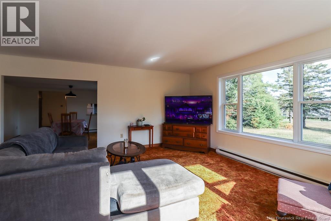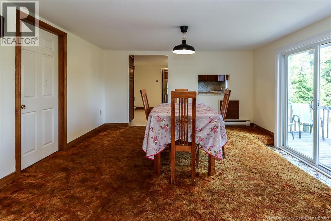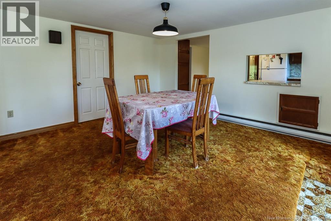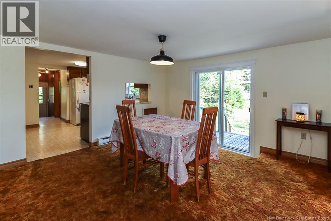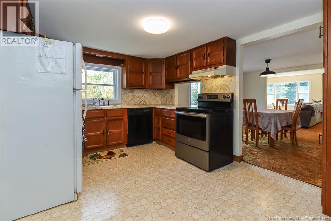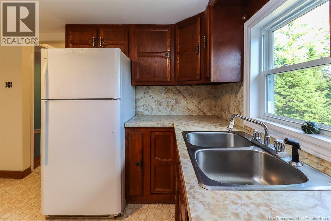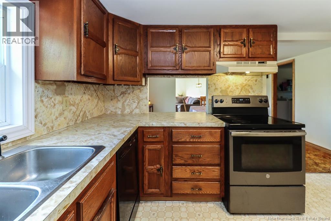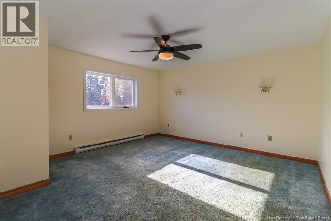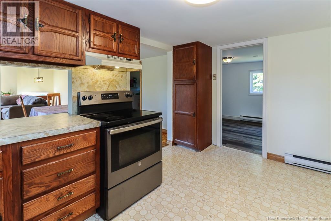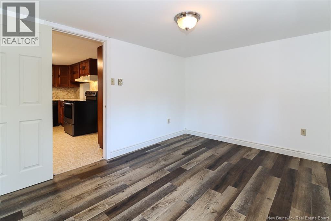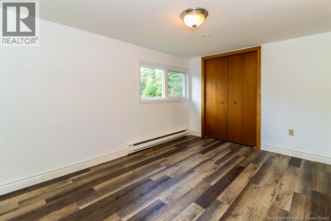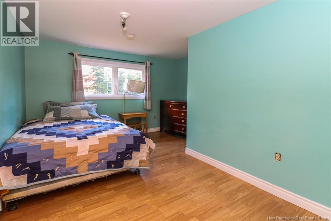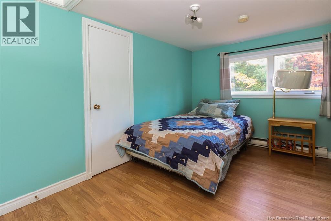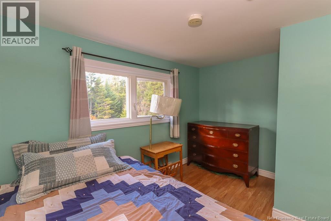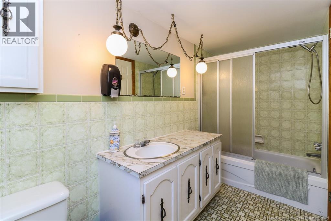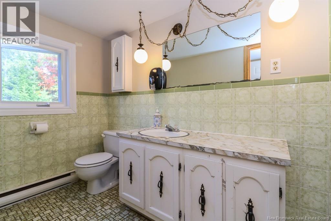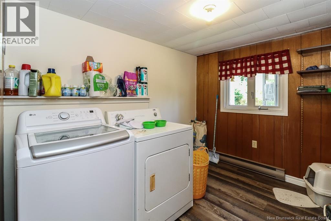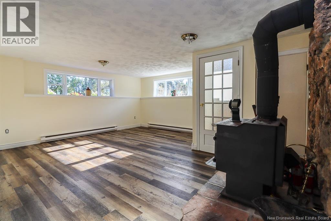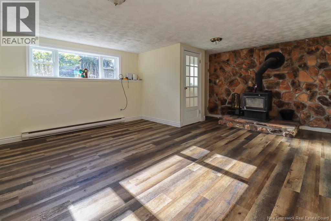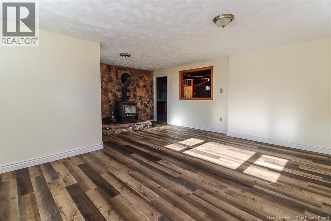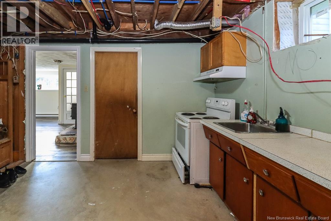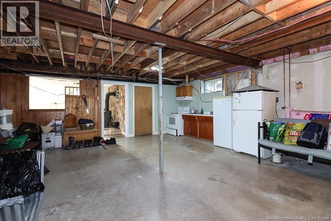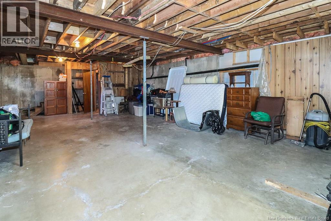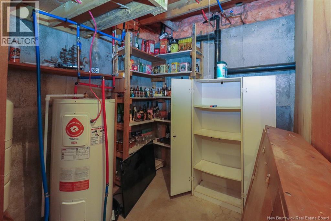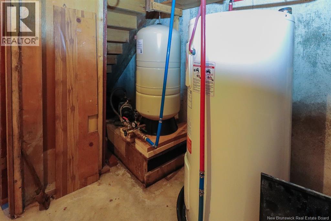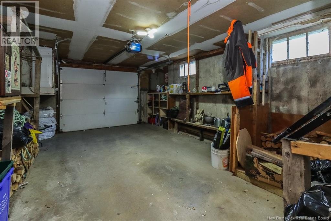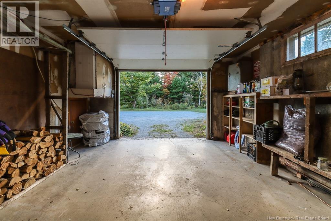513 Route 111 Willow Grove, New Brunswick E2S 1G8
$299,900
Welcome to 513 Route 111, a charming and uniquely bright home nestled on 14+ acres of pristine, wooded privacy in peaceful Willow Grove. Just a 1-minute walk to the local Shell gas station & convenience store, and only 15 minutes to Quispamsis, this property offers the perfect blend of rural tranquility and nearby amenities. Follow the brook that borders the property, leading you all the way to the scenic Haynes Lake - a dream for nature lovers, outdoor adventurers, or anyone seeking their own private escape. Inside, discover a home designed for main-level living, featuring the primary bedroom with ensuite, cozy living room, open kitchen & dining area, plus a convenient main floor laundry room. Upstairs offers an additional bedroom and full bath, perfect for guests, family, or a home office. The basement is partially finished with a large rec room and an expansive storage area, giving you even more flexibility. Outside, enjoy a small front deck, wide gravel driveway, single-car garage, and plenty of space to roam, garden, or explore. Whether you're seeking a peaceful homestead, a hobby farm potential, or just room to breathe this property delivers. (id:27750)
Open House
This property has open houses!
1:00 pm
Ends at:3:00 pm
Property Details
| MLS® Number | NB127748 |
| Property Type | Single Family |
| Features | Level Lot, Treed, Balcony/deck/patio |
| Water Front Type | Waterfront On Lake |
Building
| Bathroom Total | 2 |
| Bedrooms Above Ground | 3 |
| Bedrooms Total | 3 |
| Architectural Style | Bungalow |
| Basement Development | Partially Finished |
| Basement Type | Full (partially Finished) |
| Constructed Date | 1974 |
| Exterior Finish | Vinyl |
| Flooring Type | Carpeted, Laminate, Vinyl |
| Foundation Type | Concrete |
| Heating Fuel | Electric, Wood |
| Heating Type | Baseboard Heaters, Stove |
| Stories Total | 1 |
| Size Interior | 1,694 Ft2 |
| Total Finished Area | 1694 Sqft |
| Type | House |
| Utility Water | Drilled Well, Well |
Parking
| Integrated Garage | |
| Detached Garage | |
| Garage |
Land
| Access Type | Year-round Access |
| Acreage | Yes |
| Landscape Features | Landscaped |
| Sewer | Septic System |
| Size Irregular | 14.9 |
| Size Total | 14.9 Ac |
| Size Total Text | 14.9 Ac |
Rooms
| Level | Type | Length | Width | Dimensions |
|---|---|---|---|---|
| Second Level | 4pc Bathroom | 4'11'' x 11'1'' | ||
| Second Level | Bedroom | 12'7'' x 7'9'' | ||
| Basement | Storage | 34'3'' x 19'6'' | ||
| Basement | Recreation Room | 15'9'' x 12' | ||
| Main Level | Bedroom | 9'5'' x 12'11'' | ||
| Main Level | Kitchen | 13'5'' x 10'2'' | ||
| Main Level | Laundry Room | 9'6'' x 7'6'' | ||
| Main Level | Kitchen/dining Room | 13'5'' x 12'7'' | ||
| Main Level | Living Room | 19'6'' x 16'11'' | ||
| Main Level | Ensuite | 6'4'' x 9'3'' | ||
| Main Level | Primary Bedroom | 14'3'' x 14'3'' |
https://www.realtor.ca/real-estate/28940579/513-route-111-willow-grove
Contact Us
Contact us for more information


