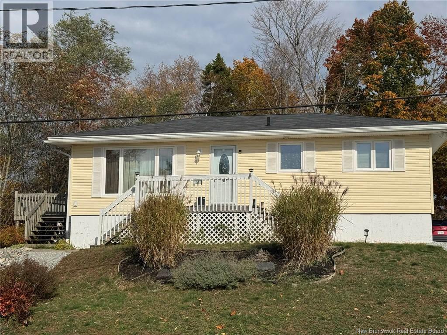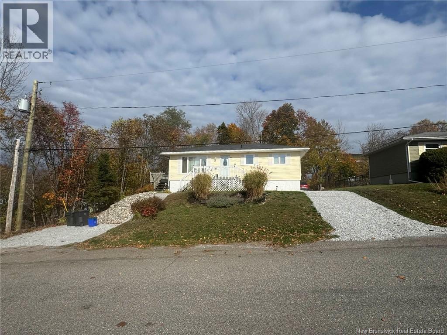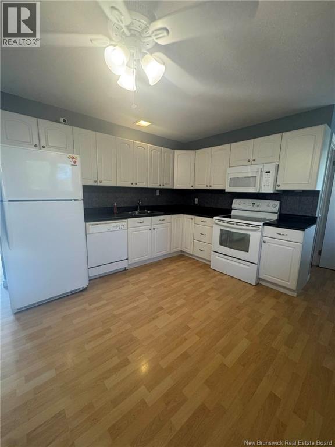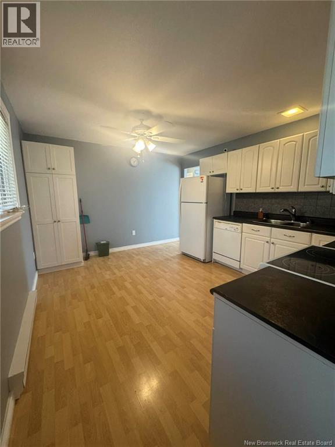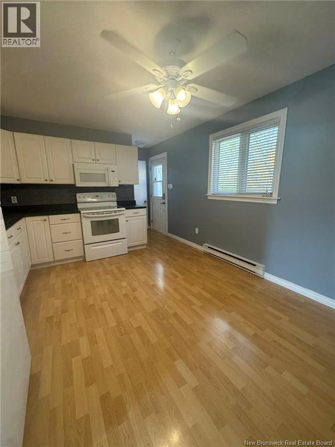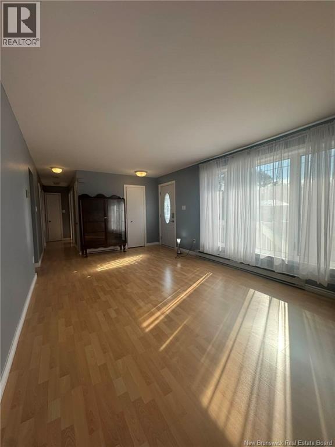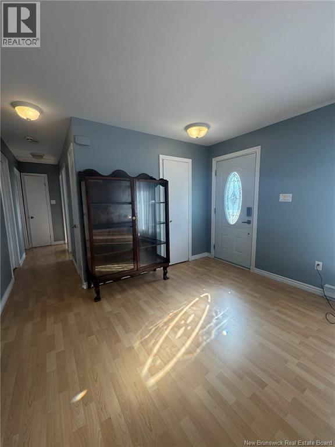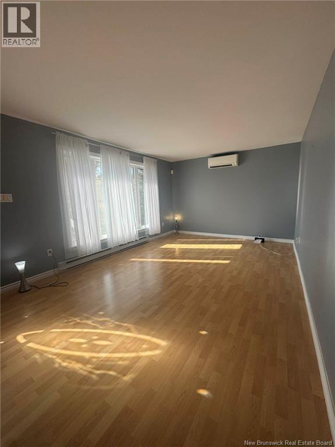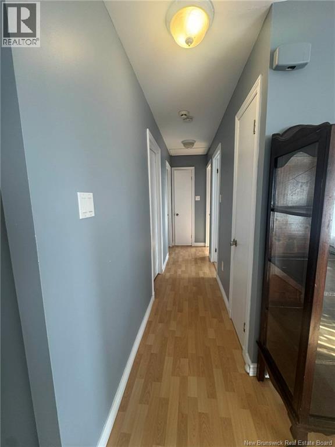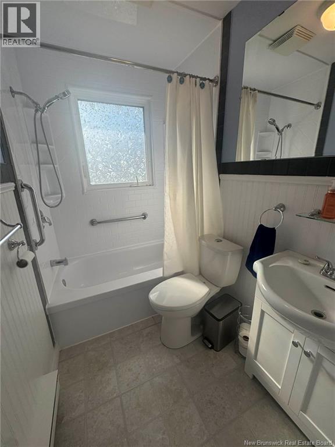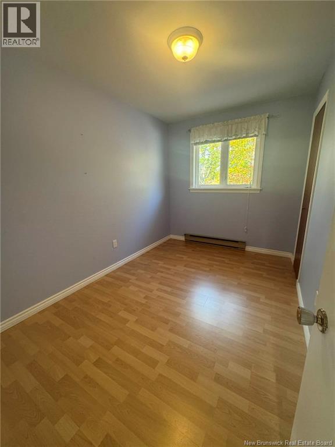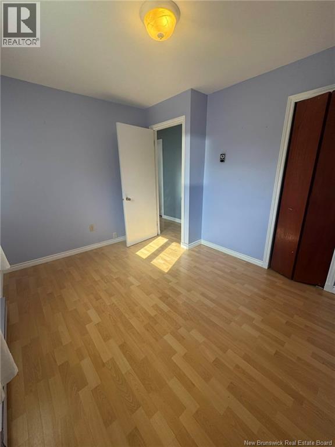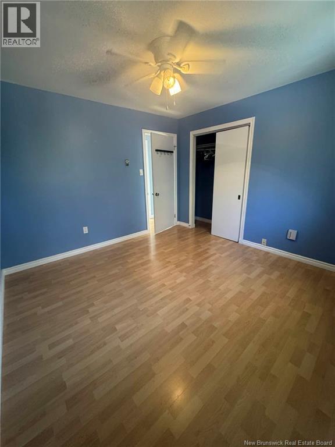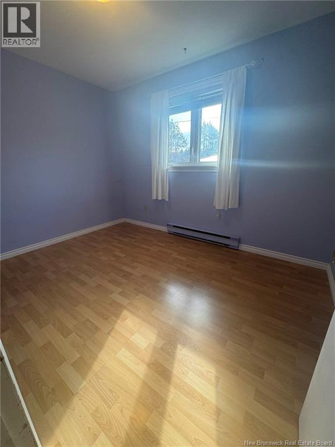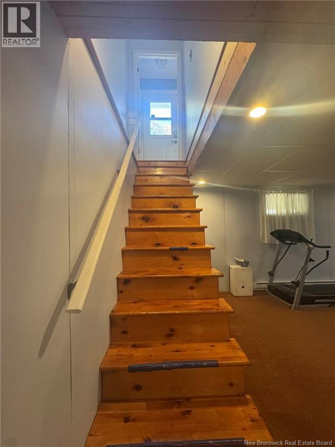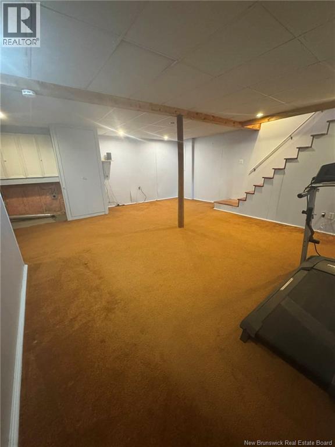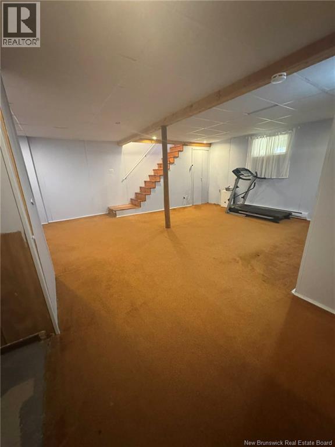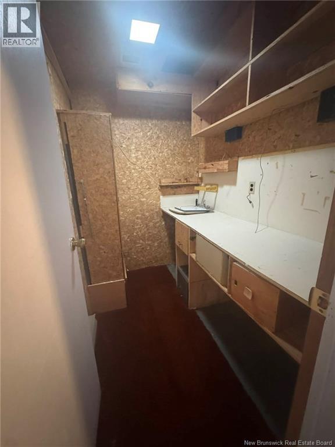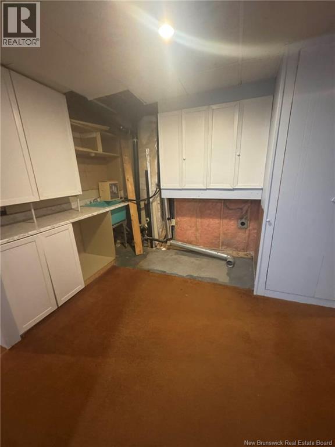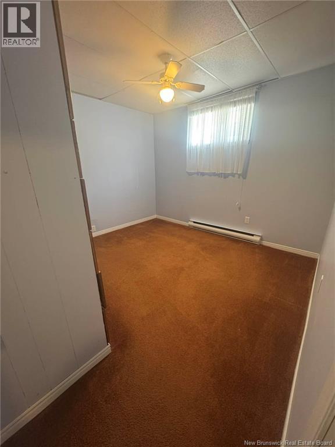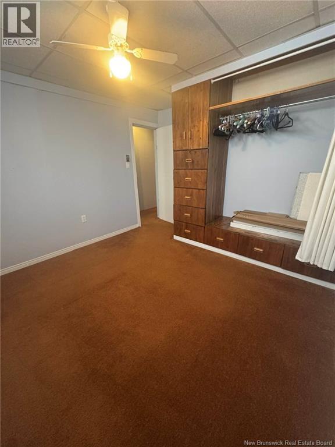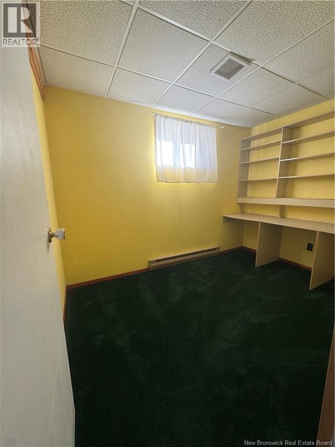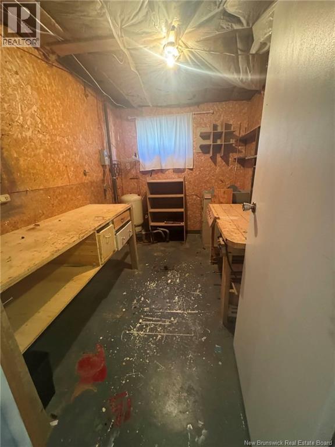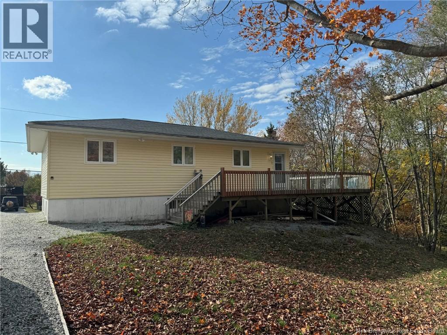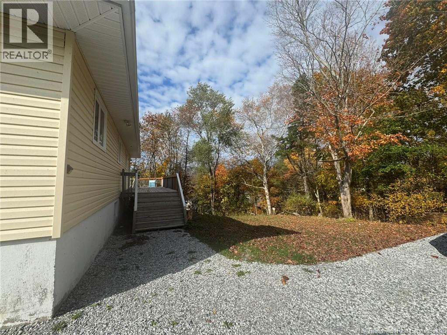5 Bedroom
1 Bathroom
1,920 ft2
Bungalow, 2 Level
Heat Pump
Heat Pump
$269,900
Charming 5-Bedroom Bungalow in the Heart of Hampton Welcome to this spacious and inviting 5-bedroom, 1-bathroom bungalow located on a quiet crescent in desirable Hampton. Perfect for first-time home buyers or those looking to downsize without compromising space, this home offers comfort, functionality, and room to grow. The main floor features a bright and welcoming living area, a well-appointed kitchen, and three comfortable bedrooms, ideal for family living. The two additional bedrooms in the lower level provide flexibility for guests, a home office, or hobby space. The basement also offers potential to add a second bathroom, giving you an opportunity to customize the home to your needs and increase its value. Outside, youll love the private yardperfect for gardening, relaxing, or entertainingset on a peaceful crescent close to parks, schools, shopping, and all amenities. Dont miss your chance to make this charming bungalow your new home! (id:27750)
Property Details
|
MLS® Number
|
NB129675 |
|
Property Type
|
Single Family |
Building
|
Bathroom Total
|
1 |
|
Bedrooms Above Ground
|
3 |
|
Bedrooms Below Ground
|
2 |
|
Bedrooms Total
|
5 |
|
Architectural Style
|
Bungalow, 2 Level |
|
Constructed Date
|
1972 |
|
Cooling Type
|
Heat Pump |
|
Exterior Finish
|
Vinyl |
|
Flooring Type
|
Carpeted, Laminate |
|
Foundation Type
|
Concrete |
|
Heating Fuel
|
Electric |
|
Heating Type
|
Heat Pump |
|
Stories Total
|
1 |
|
Size Interior
|
1,920 Ft2 |
|
Total Finished Area
|
1920 Sqft |
|
Utility Water
|
Well |
Land
|
Acreage
|
No |
|
Sewer
|
Municipal Sewage System |
|
Size Irregular
|
0.184 |
|
Size Total
|
0.184 Ac |
|
Size Total Text
|
0.184 Ac |
Rooms
| Level |
Type |
Length |
Width |
Dimensions |
|
Basement |
Bedroom |
|
|
10'9'' x 7'8'' |
|
Basement |
Bedroom |
|
|
10'8'' x 20'8'' |
|
Basement |
Recreation Room |
|
|
21'1'' x 18'5'' |
|
Main Level |
Primary Bedroom |
|
|
11'4'' x 11' |
|
Main Level |
Bedroom |
|
|
11'1'' x 9'2'' |
|
Main Level |
Bedroom |
|
|
11'3'' x 7'7'' |
|
Main Level |
Bath (# Pieces 1-6) |
|
|
8'5'' x 5' |
|
Main Level |
Living Room |
|
|
15' x 11'5'' |
|
Main Level |
Kitchen/dining Room |
|
|
14' x 11'4'' |
https://www.realtor.ca/real-estate/29069230/51-acadia-cres-hampton


