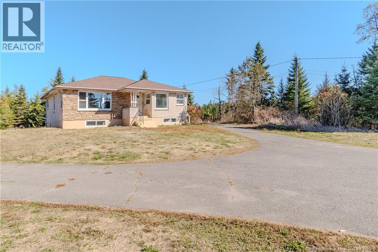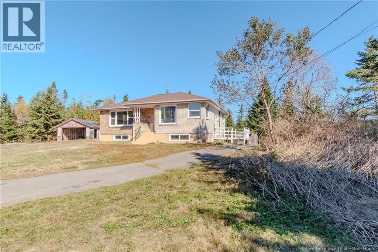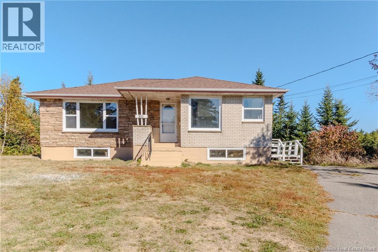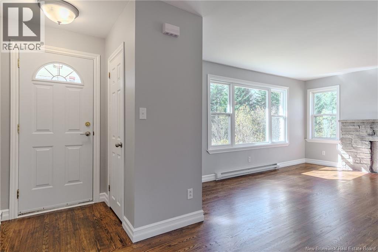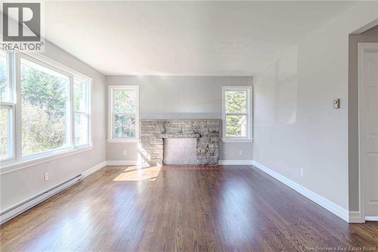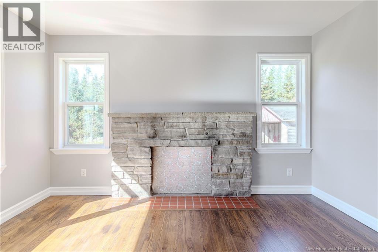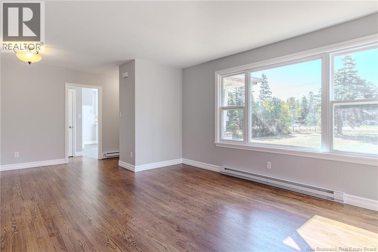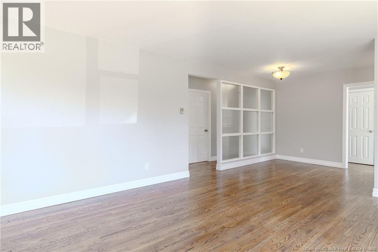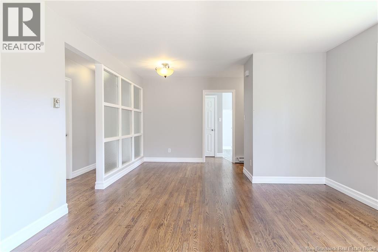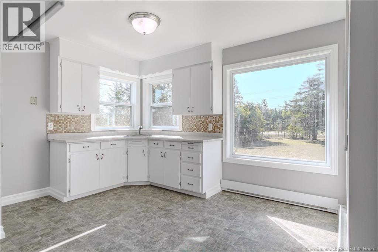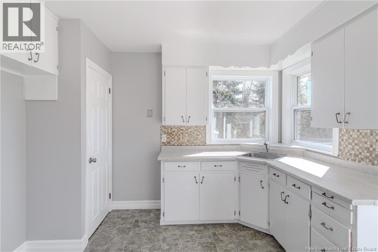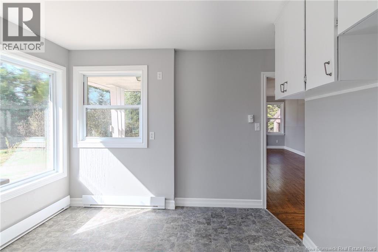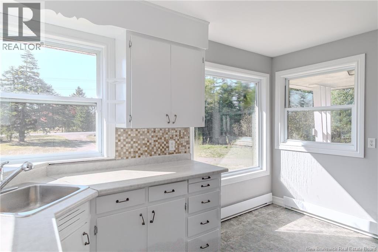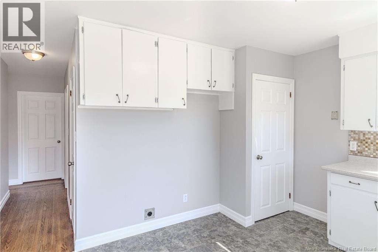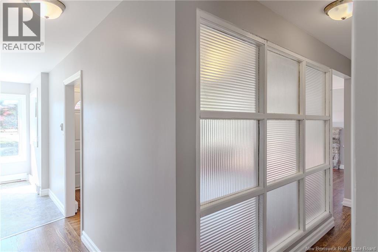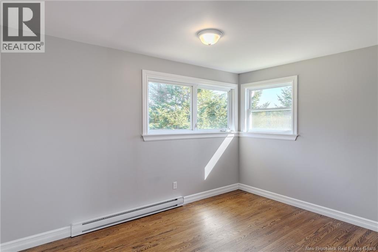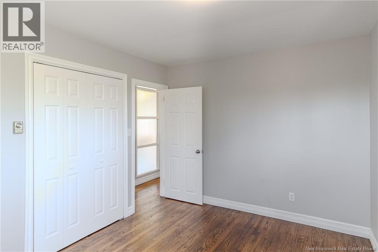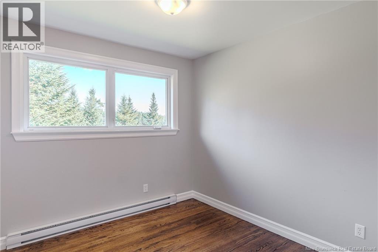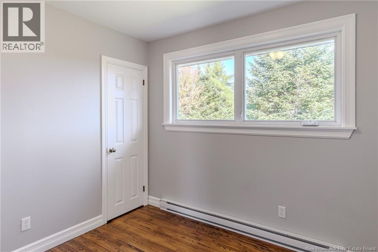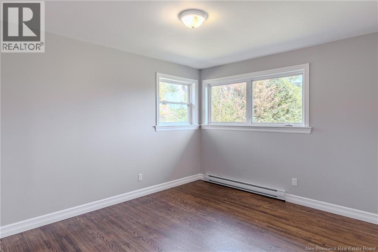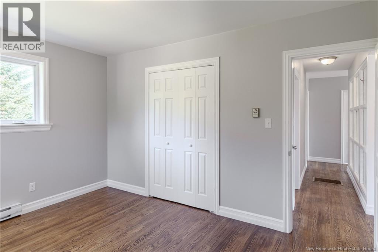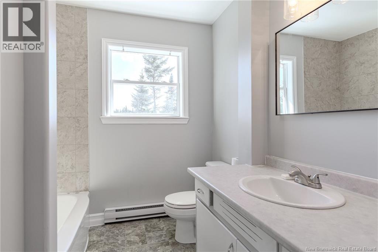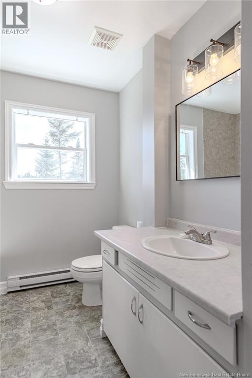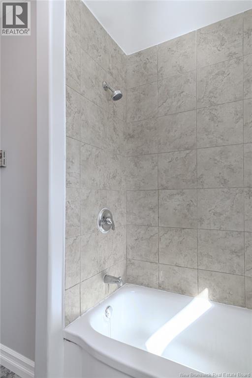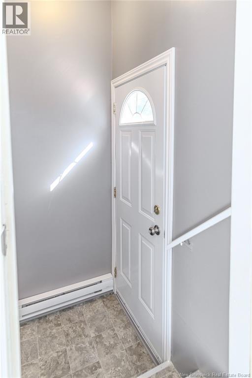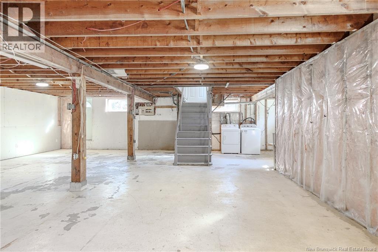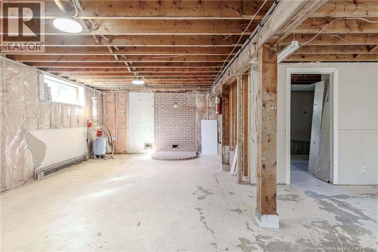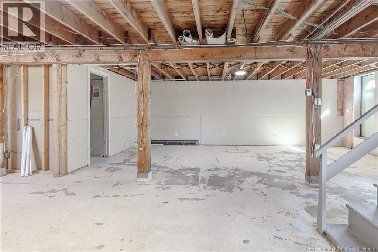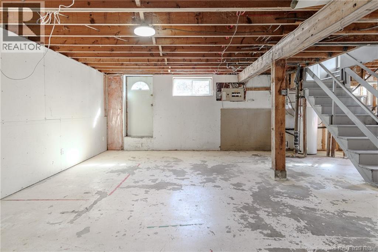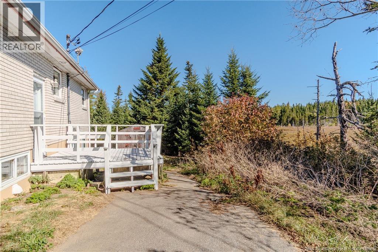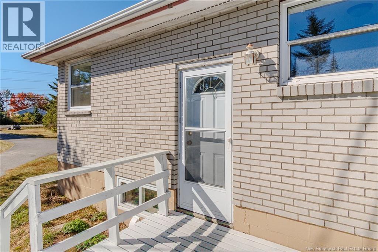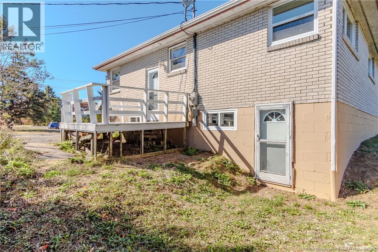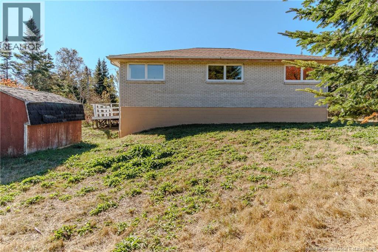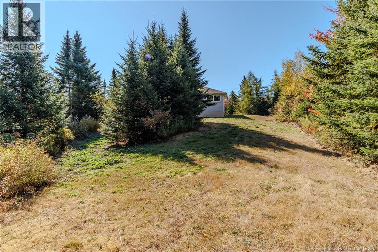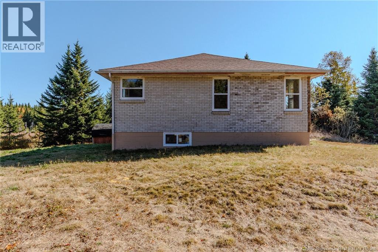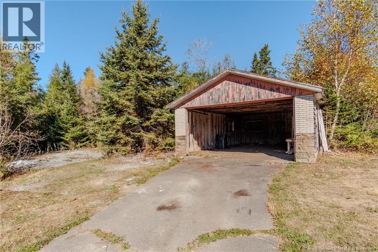503 Route 111 Willow Grove, New Brunswick E2S 1G7
$318,000
Note: Taxes reflect non owner occupied. Nestled on a picturesque 12.8-acre lot, this charming brick bungalow offers classic appeal and serene surroundings. Recently refreshed with interior paint and beautifully refinished hardwood floors, the home exudes warmth and comfort throughout. Featuring a traditional layout with three bedrooms and one bathroom, the spacious living and dining areas are anchored by a lovely fireplaceperfect for cozy evenings. Large windows fill the home with natural light, creating a bright and inviting atmosphere. The property borders a peaceful brook that runs along the right side of the lot, adding to its tranquil charm. A generous 20' x 30' garage provides ample space for vehicles, storage, or workshop needs. Roof shingles were replaced just three years ago, ensuring durability and peace of mind. (id:27750)
Property Details
| MLS® Number | NB127825 |
| Property Type | Single Family |
| Features | Treed, Sloping, Rolling, Hardwood Bush |
Building
| Bathroom Total | 1 |
| Bedrooms Above Ground | 3 |
| Bedrooms Total | 3 |
| Architectural Style | Bungalow |
| Basement Development | Unfinished |
| Basement Type | Full (unfinished) |
| Exterior Finish | Brick, Stone |
| Flooring Type | Wood |
| Heating Fuel | Electric |
| Heating Type | Baseboard Heaters |
| Stories Total | 1 |
| Size Interior | 1,020 Ft2 |
| Total Finished Area | 1020 Sqft |
| Type | House |
| Utility Water | Drilled Well, Well |
Parking
| Garage |
Land
| Access Type | Year-round Access |
| Acreage | Yes |
| Landscape Features | Landscaped |
| Size Irregular | 12.8 |
| Size Total | 12.8 Ac |
| Size Total Text | 12.8 Ac |
Rooms
| Level | Type | Length | Width | Dimensions |
|---|---|---|---|---|
| Main Level | Bedroom | 9'2'' x 9'6'' | ||
| Main Level | Bedroom | 12'10'' x 9'5'' | ||
| Main Level | Bedroom | 12'10'' x 13'1'' | ||
| Main Level | Living Room | 22'6'' x 13'1'' | ||
| Main Level | Kitchen | 12'1'' x 10'6'' |
https://www.realtor.ca/real-estate/28946203/503-route-111-willow-grove
Contact Us
Contact us for more information


