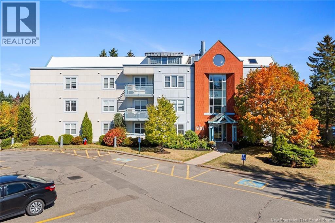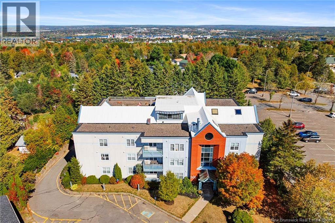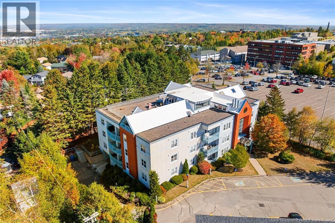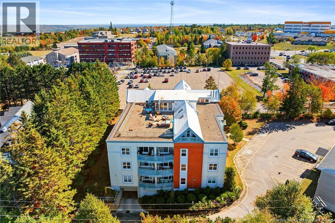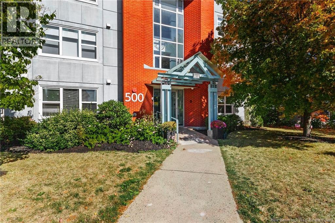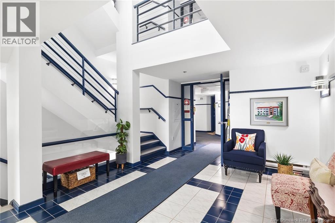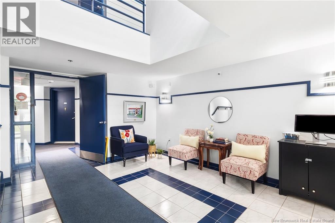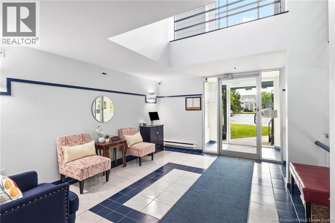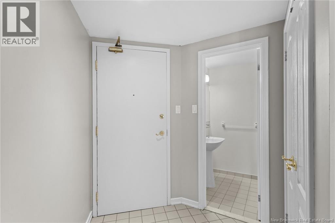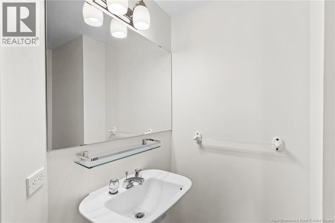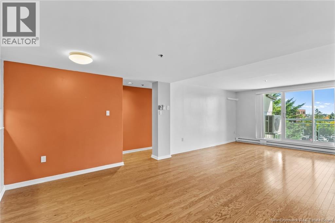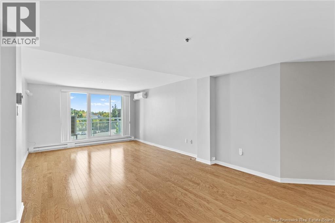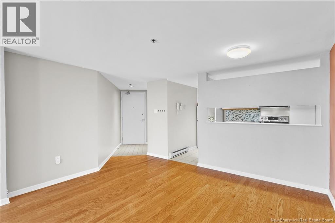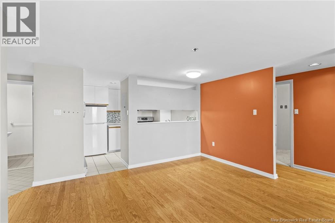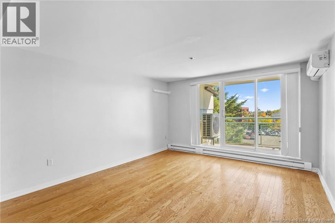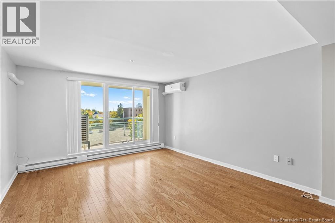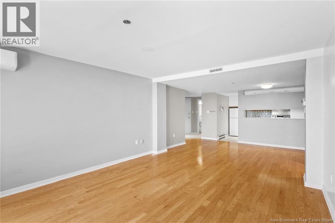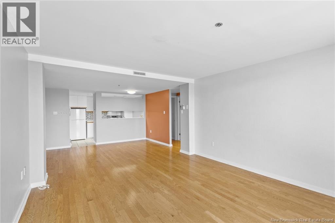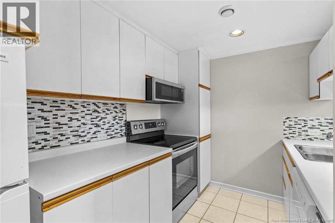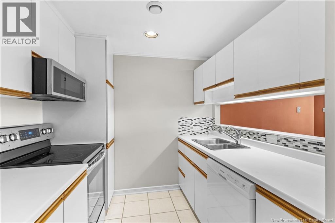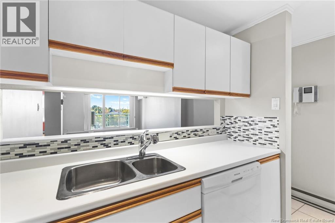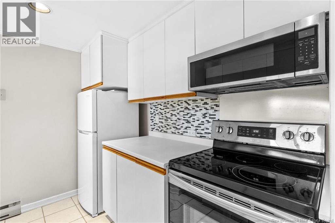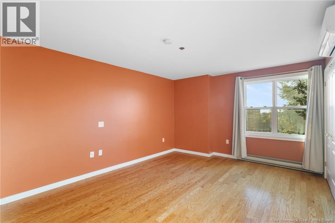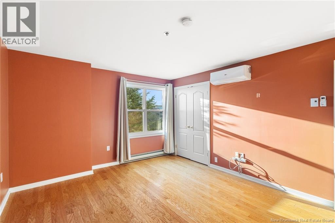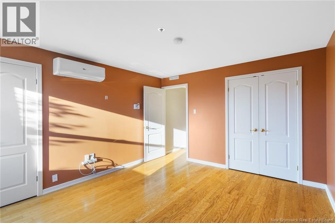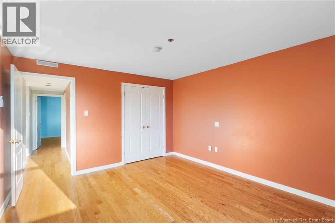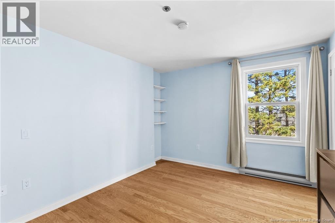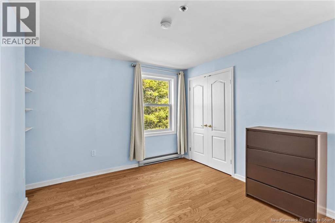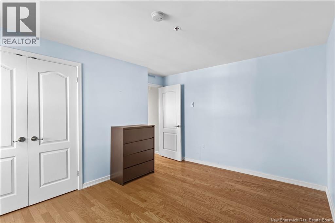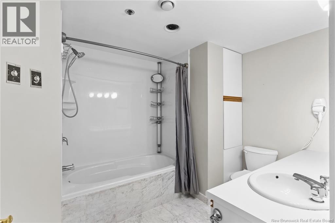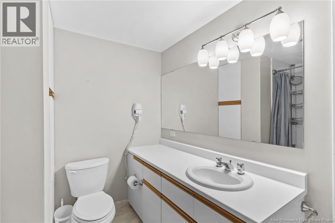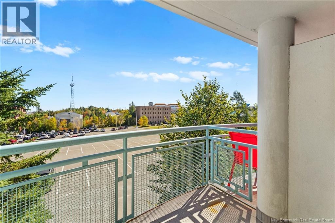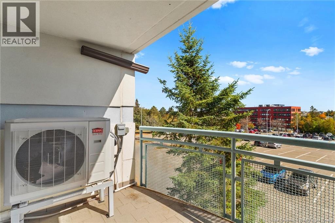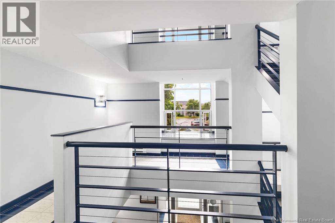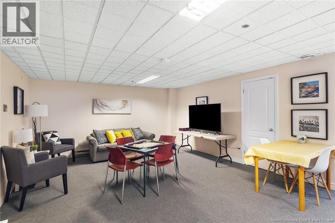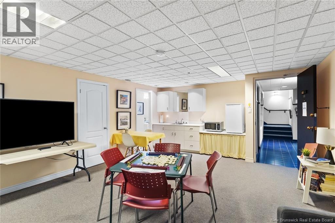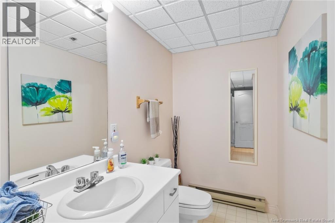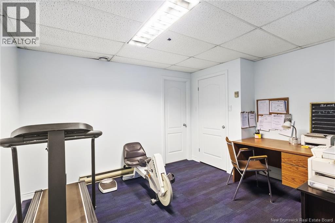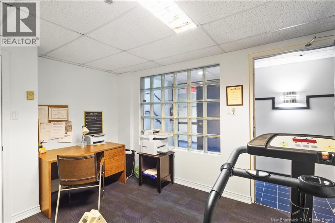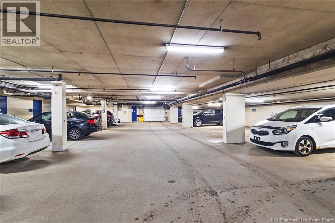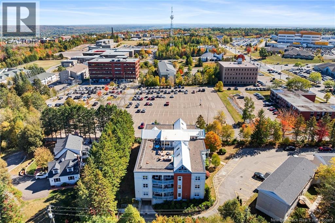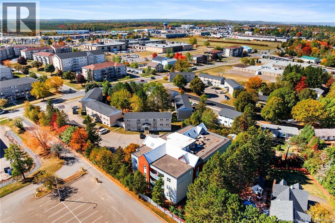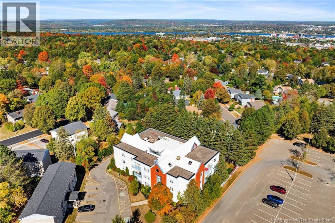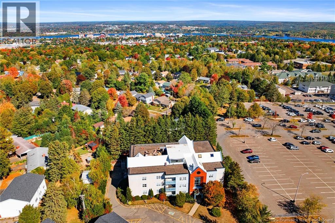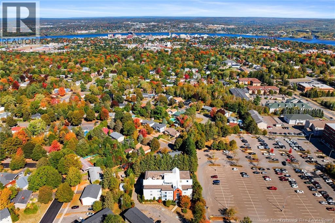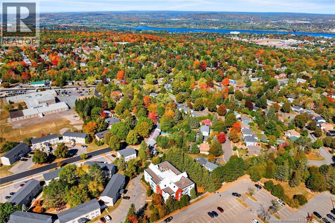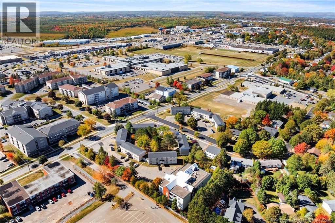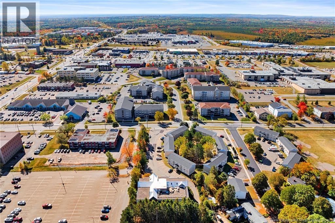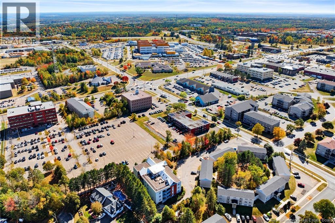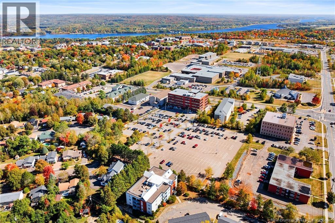500 Venus Court Unit# 320 Fredericton, New Brunswick E3B 3A9
$249,900Maintenance,
$449.84 Monthly
Maintenance,
$449.84 MonthlyAre you looking for the perfect location that offers convenience and easy access to both Uptown and Downtown, and everywhere in between? This well-managed condominium building, cared for by a proactive condo corporation, has been consistently maintained over the years and could be exactly what youve been searching for. Located on the third floor, this spacious condo offers over 1,000 sq. ft. of living space with two bedrooms and one and a half bathrooms. Thoughtful upgrades include two ductless heat pumps, and the functional layout features an open-concept living and dining area that flows onto a private balcony. The efficient galley-style kitchen provides excellent counter and cupboard space, while the foyer leads to a convenient powder room for guests. Both bedrooms are bright with large windows and closets, with the primary suite featuring double closets and easy access to the full bath and in-unit laundry. Additional amenities include underground parking, a storage unit, gym facilities, and a guest suite. Built with concrete and steel construction for enhanced soundproofing, this condo combines comfort, practicality, and peace of mind, all in a highly desirable location. Please note: this is a pet-free and smoking/vaping-free building with no exceptions. (id:27750)
Open House
This property has open houses!
5:00 pm
Ends at:7:00 pm
11:00 am
Ends at:1:00 pm
2:00 pm
Ends at:4:00 pm
Property Details
| MLS® Number | NB127717 |
| Property Type | Single Family |
| Equipment Type | Water Heater |
| Features | Treed, Balcony/deck/patio |
| Rental Equipment Type | Water Heater |
| Structure | None |
Building
| Bathroom Total | 2 |
| Bedrooms Above Ground | 2 |
| Bedrooms Total | 2 |
| Basement Type | Full |
| Constructed Date | 1990 |
| Cooling Type | Heat Pump |
| Exterior Finish | Brick, Stucco |
| Flooring Type | Tile, Wood |
| Half Bath Total | 1 |
| Heating Fuel | Electric |
| Heating Type | Baseboard Heaters, Heat Pump, See Remarks |
| Size Interior | 1,008 Ft2 |
| Total Finished Area | 1008 Sqft |
| Utility Water | Municipal Water |
Parking
| Underground |
Land
| Access Type | Year-round Access |
| Acreage | No |
| Landscape Features | Landscaped |
| Sewer | Municipal Sewage System |
| Zoning Description | Mr-2 |
Rooms
| Level | Type | Length | Width | Dimensions |
|---|---|---|---|---|
| Main Level | 3pc Bathroom | 9'1'' x 8'4'' | ||
| Main Level | Bedroom | 10'4'' x 13'3'' | ||
| Main Level | Primary Bedroom | 14'8'' x 11'11'' | ||
| Main Level | Kitchen | 7'8'' x 10'4'' | ||
| Main Level | Dining Room | 10'0'' x 12'11'' | ||
| Main Level | Living Room | 15'7'' x 12'11'' | ||
| Main Level | Foyer | 6'11'' x 6'5'' |
https://www.realtor.ca/real-estate/28934566/500-venus-court-unit-320-fredericton
Contact Us
Contact us for more information


