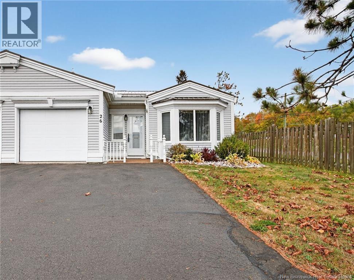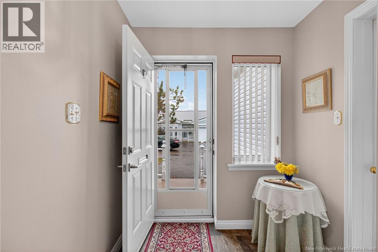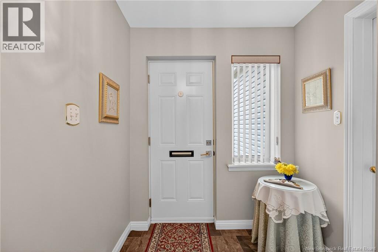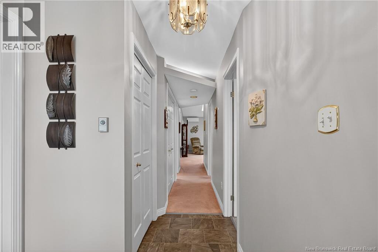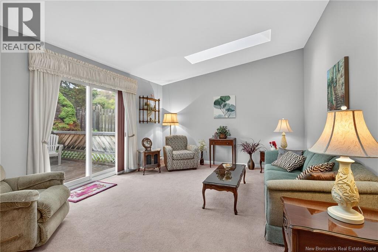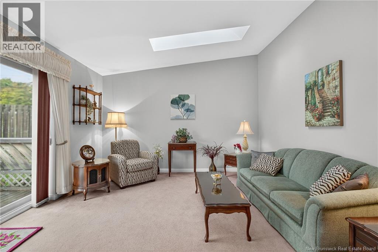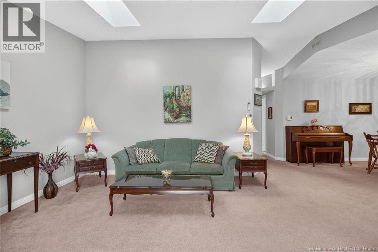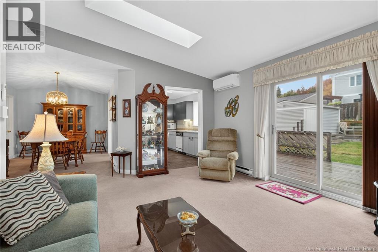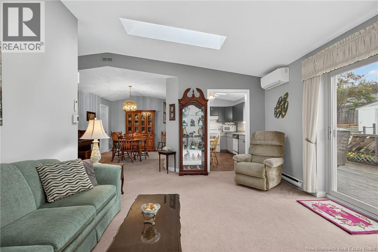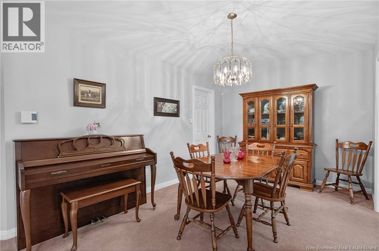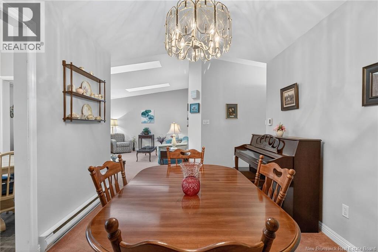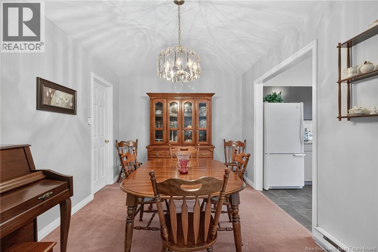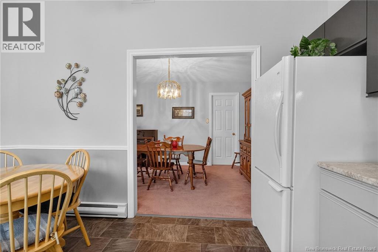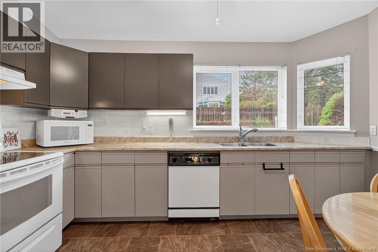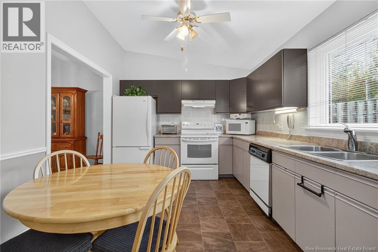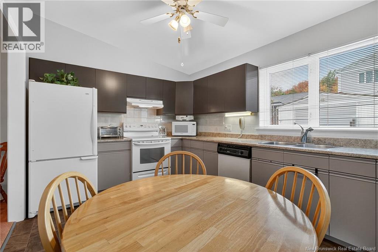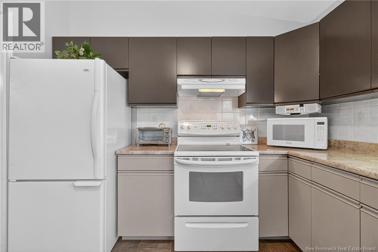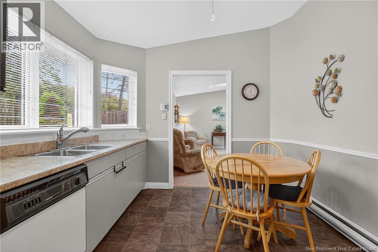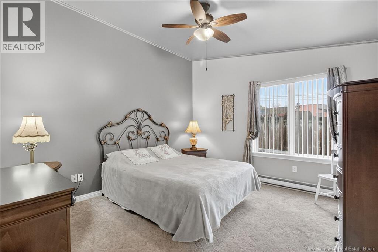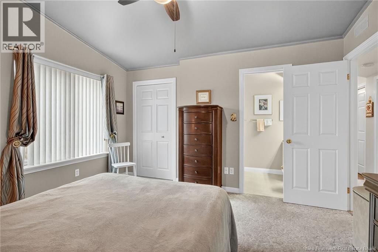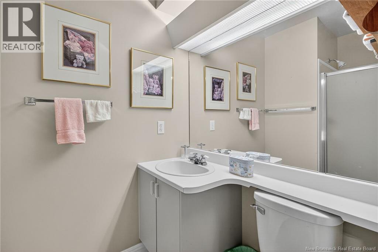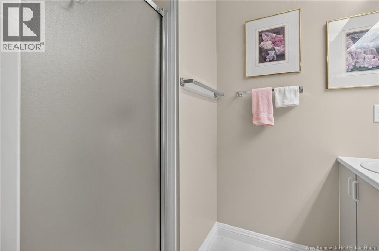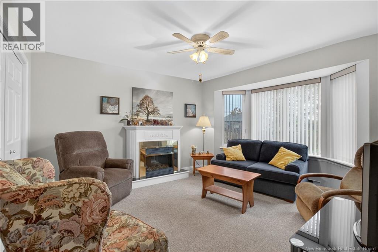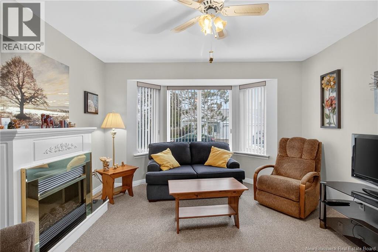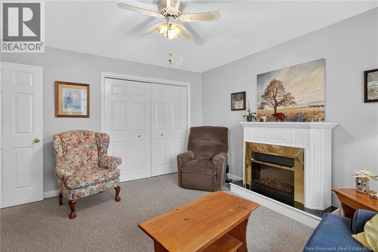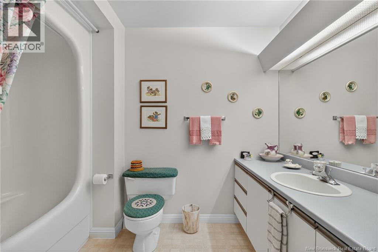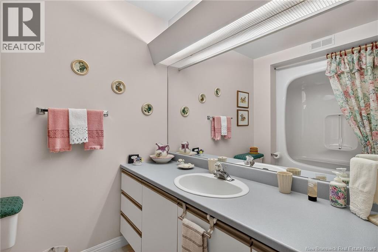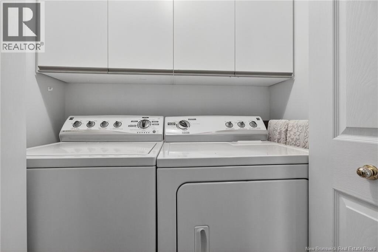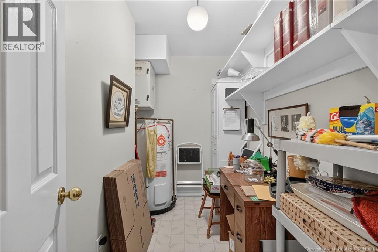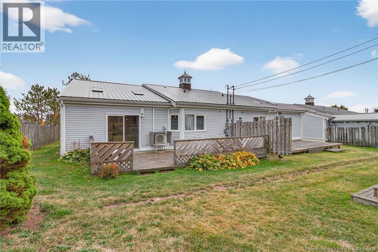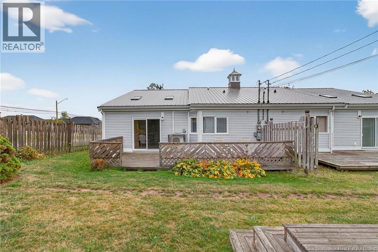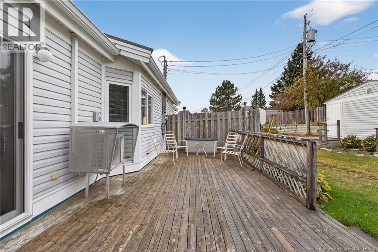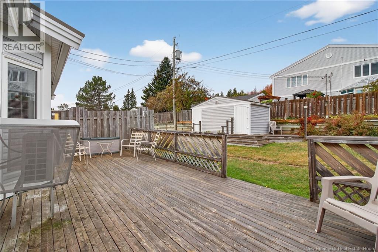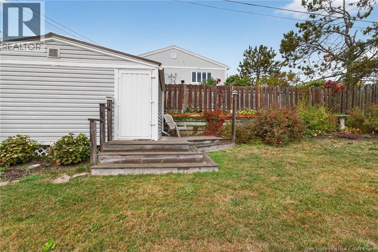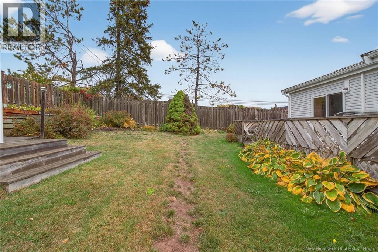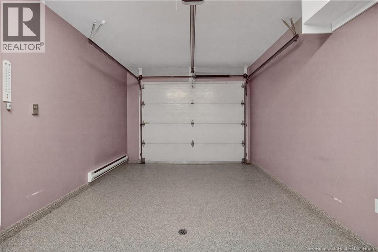50 Mcauley Drive Unit# 26 Moncton, New Brunswick E1A 6R2
$309,900Maintenance,
$410 Monthly
Maintenance,
$410 MonthlyWelcome to EASE OF LIVING in The Village Condominiums just off Shediac Rd, close to major amenities. This spacious, 2 BEDROOM, 2 BATH END UNIT Condo features ATTACHED GARAGE and METAL ROOF; cozy and comfortable living without all the work. As you enter this beautiful home, youll be welcomed to a foyer which has door access to garage with EPOXY FLOOR; all ready for the winter months. Walk through into the very large Living Room with bright skylights and vaulted ceiling to add to the spacious feel. Sliding Doors from the LR lead to the large back deck w/ privacy wall & lovely backyard w/ Storage Shed. The Dining Room is large and well suited to hosting those family holiday dinners. The Kitchen is well designed with plenty of cabinets and countertop space for cooking & baking and even room for an eat-in kitchen table. The beautiful bright kitchen window overlooks the backyard. The Primary Bedroom is well-sized and boasts a 3PC Ensuite for convenience. Across the hall is the main 4 PC Family Bath. At the front of the home is Bedroom 2 with a gorgeous bay window that can double as Den or Office; a beautiful bright room to work or unwind. Laundry is conveniently located in the hall between the 2 bedrooms, and off the Dining Room is a separate storage/utility room. This warm & inviting home has it all-offering convenient living on one level, a garage, partially fenced, end unit, all well situated in a wonderful Condo community. A MUST SEE. See attached FLOOR PLAN & VIRTUAL TOUR. (id:27750)
Property Details
| MLS® Number | NB128361 |
| Property Type | Single Family |
| Features | Balcony/deck/patio |
Building
| Bathroom Total | 2 |
| Bedrooms Above Ground | 2 |
| Bedrooms Total | 2 |
| Cooling Type | Air Conditioned, Heat Pump |
| Exterior Finish | Vinyl |
| Flooring Type | Carpeted |
| Foundation Type | Concrete Slab |
| Heating Fuel | Electric |
| Heating Type | Baseboard Heaters, Heat Pump |
| Size Interior | 1,163 Ft2 |
| Total Finished Area | 1163 Sqft |
| Utility Water | Municipal Water |
Parking
| Attached Garage | |
| Garage | |
| Inside Entry |
Land
| Access Type | Year-round Access |
| Acreage | No |
| Landscape Features | Landscaped |
| Sewer | Municipal Sewage System |
Rooms
| Level | Type | Length | Width | Dimensions |
|---|---|---|---|---|
| Main Level | Storage | 9'10'' x 5'10'' | ||
| Main Level | 4pc Bathroom | 9'11'' x 9'0'' | ||
| Main Level | Bedroom | 14'0'' x 12'10'' | ||
| Main Level | 3pc Ensuite Bath | 4'9'' x 7'9'' | ||
| Main Level | Primary Bedroom | 12'0'' x 12'10'' | ||
| Main Level | Kitchen | 10'0'' x 13'7'' | ||
| Main Level | Dining Room | 9'6'' x 10'7'' | ||
| Main Level | Living Room | 18'6'' x 20'1'' |
https://www.realtor.ca/real-estate/28977673/50-mcauley-drive-unit-26-moncton
Contact Us
Contact us for more information


