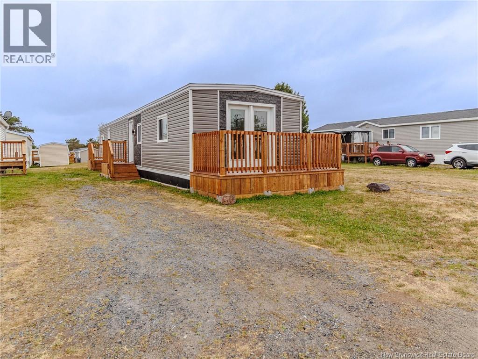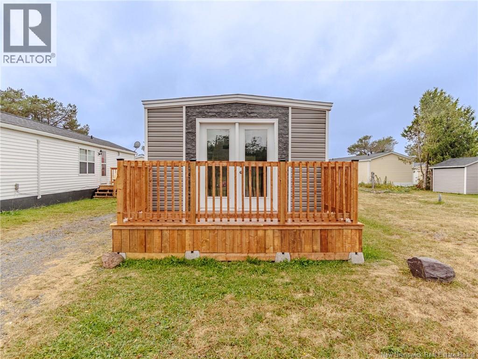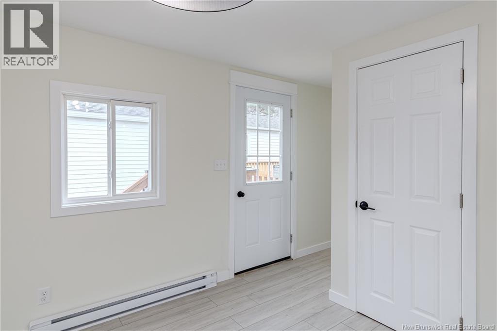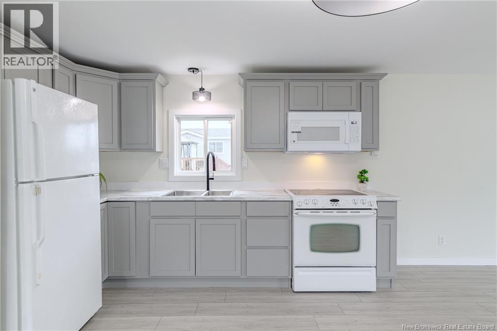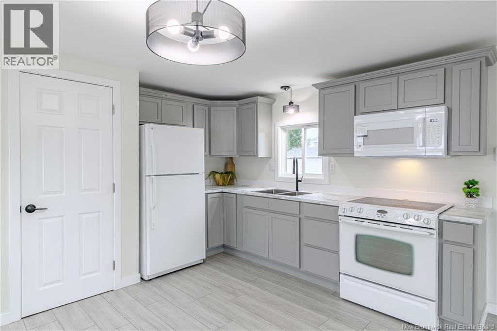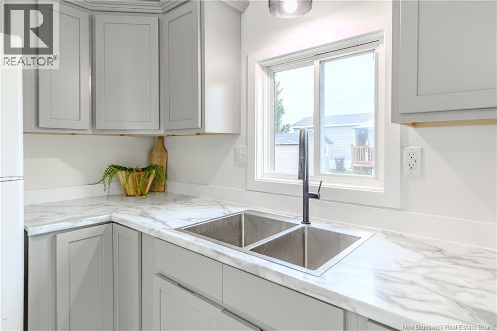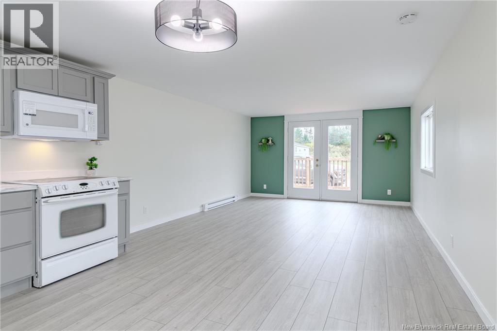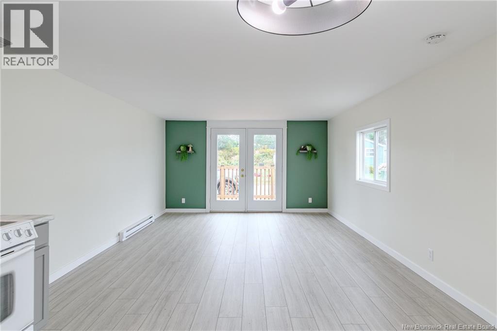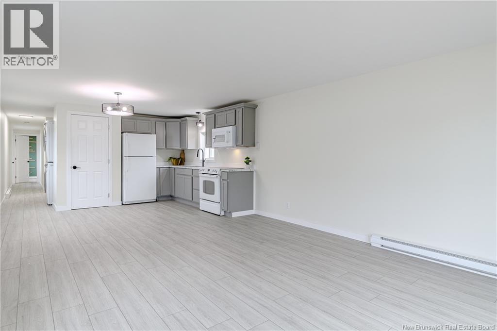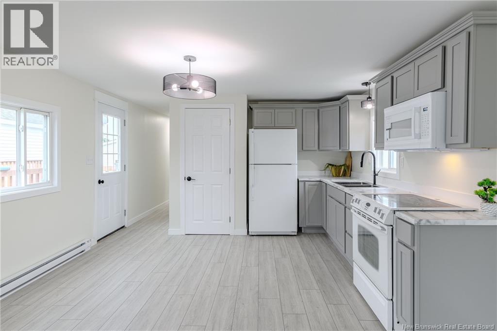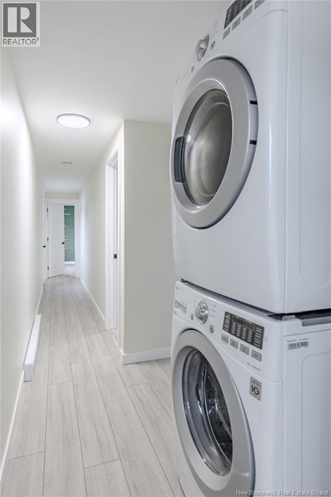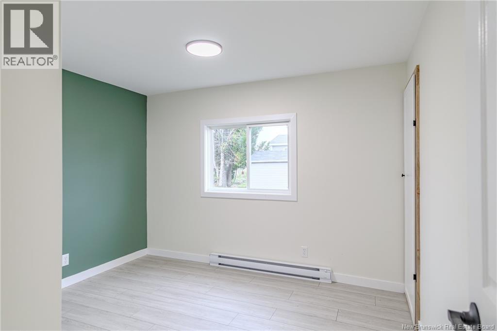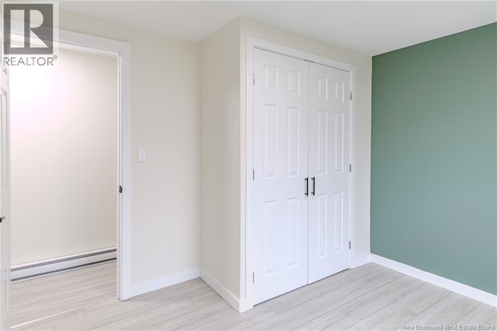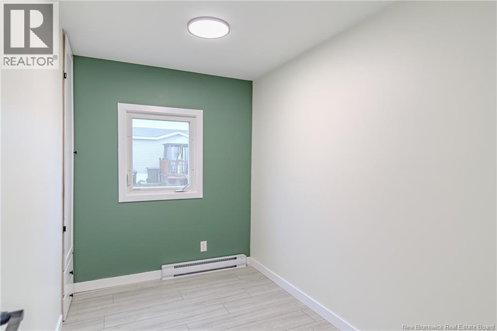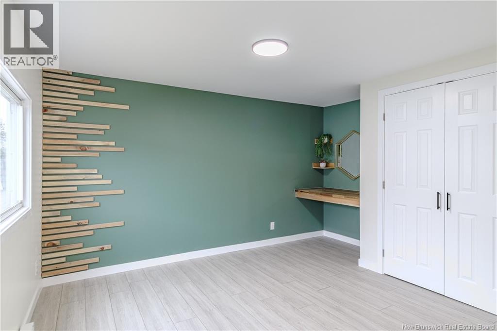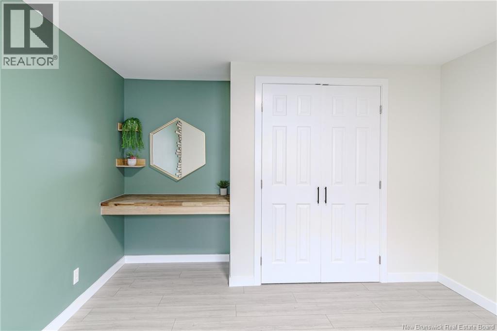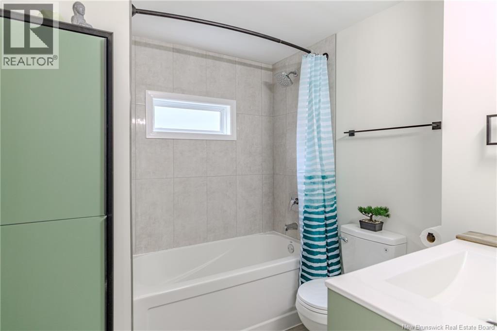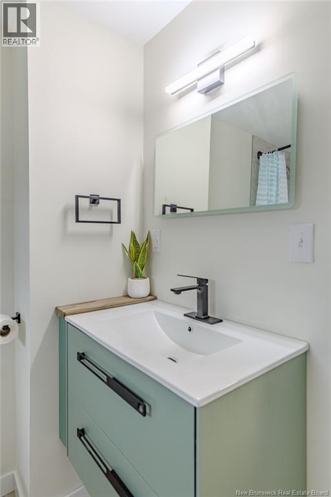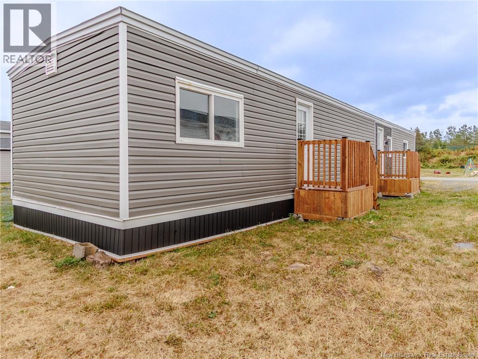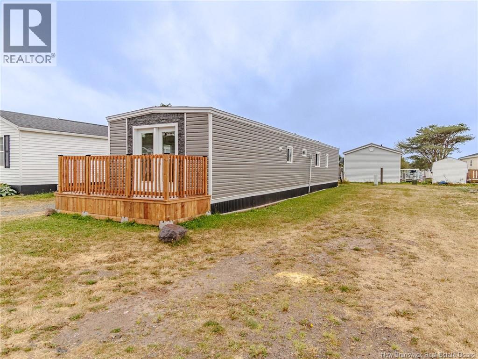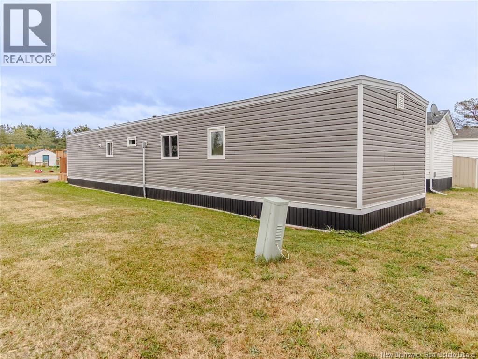5 Falls Drive Saint John, New Brunswick E2N 1N9
$149,900
Welcome to 5 Latimore Lake Road where modern design meets effortless living. This fully reimagined mini home is anything but ordinary. From the brand-new siding, roofing, skirting, and doors, to the crisp, elevated interior finishes, every inch of this home has been meticulously upgraded to deliver a refined living experience at an unbeatable price point. Step inside to a bright, open-concept layout flooded with natural light. The spacious living area flows seamlessly to a brand-new front deck the perfect spot for your morning espresso or evening unwind. Down the hall, youll find three beautifully updated bedrooms, a sleek full bathroom, and a stackable washer and dryer. The primary bedroom features a custom vanity, generous closet, and oversized windows that add a soft, inviting glow. Situated in a well-kept East Saint John community, just minutes from NBCC, major shopping centres, and city conveniences, this home offers a rare blend of modern luxury and low-maintenance living. Whether you're a first-time buyer or looking to simplify without compromise, this is a property that over-delivers. Homes this polished at this price dont come often. Book your private showing today. (id:27750)
Property Details
| MLS® Number | NB125471 |
| Property Type | Single Family |
| Equipment Type | Water Heater |
| Features | Balcony/deck/patio |
| Rental Equipment Type | Water Heater |
Building
| Bathroom Total | 1 |
| Bedrooms Above Ground | 3 |
| Bedrooms Total | 3 |
| Architectural Style | Mini |
| Constructed Date | 1977 |
| Exterior Finish | Vinyl |
| Flooring Type | Laminate |
| Foundation Type | Block |
| Heating Fuel | Electric |
| Heating Type | Baseboard Heaters |
| Size Interior | 896 Ft2 |
| Total Finished Area | 896 Sqft |
| Type | House |
| Utility Water | Municipal Water |
Land
| Access Type | Year-round Access |
| Acreage | No |
Rooms
| Level | Type | Length | Width | Dimensions |
|---|---|---|---|---|
| Main Level | Primary Bedroom | 11'3'' x 13' | ||
| Main Level | Bedroom | 9'9'' x 6' | ||
| Main Level | Bedroom | 10'5'' x 9'9'' | ||
| Main Level | Bath (# Pieces 1-6) | 7'5'' x 6'5'' | ||
| Main Level | Kitchen | 14' x 11'2'' | ||
| Main Level | Living Room/dining Room | 15'1'' x 13' |
https://www.realtor.ca/real-estate/28776140/5-falls-drive-saint-john
Contact Us
Contact us for more information


