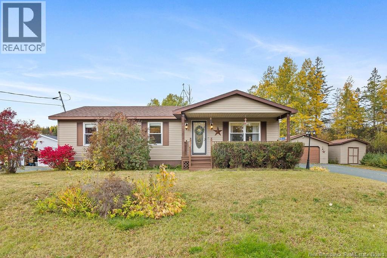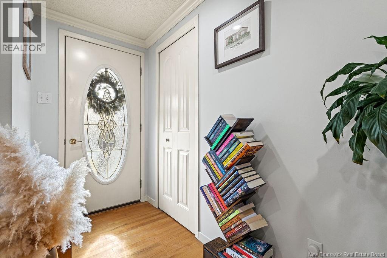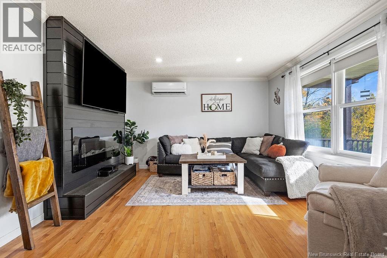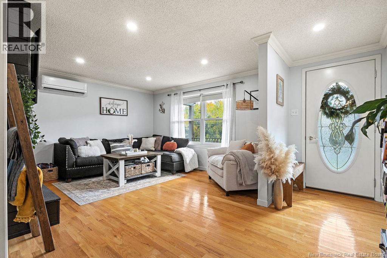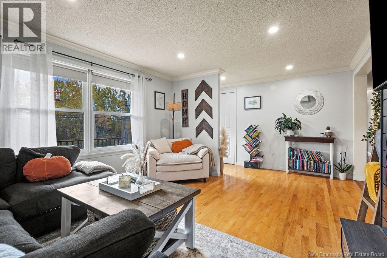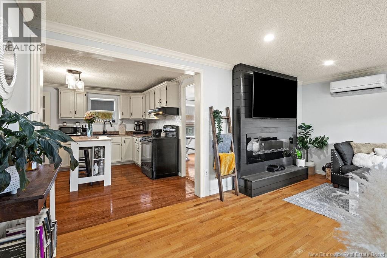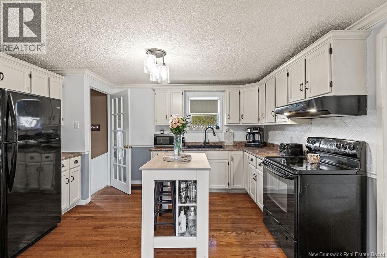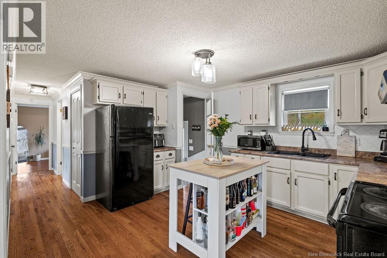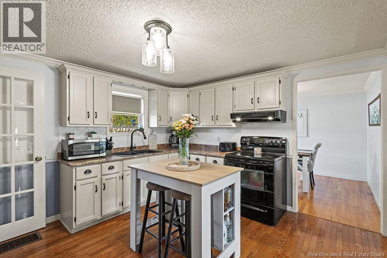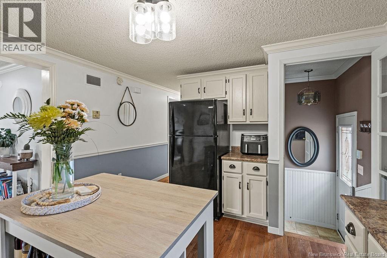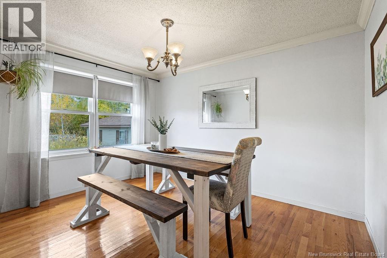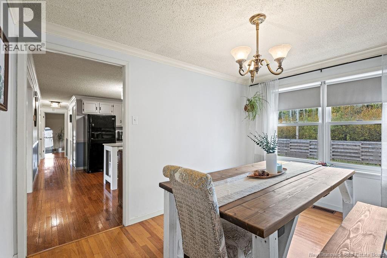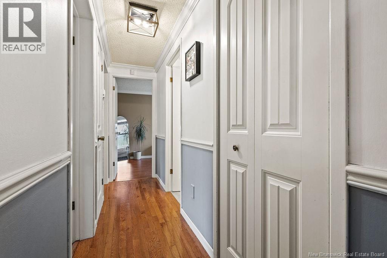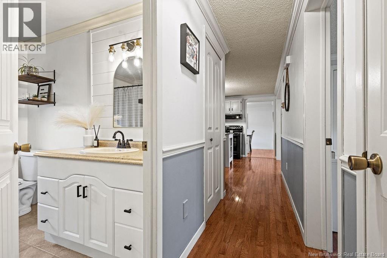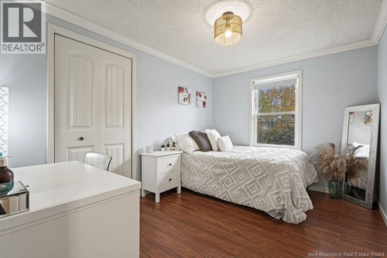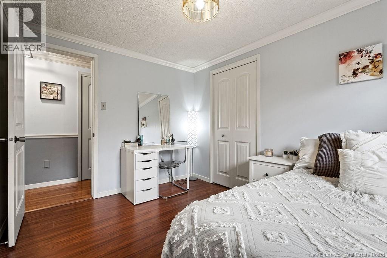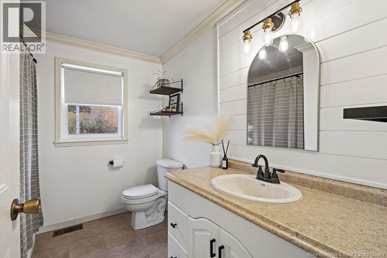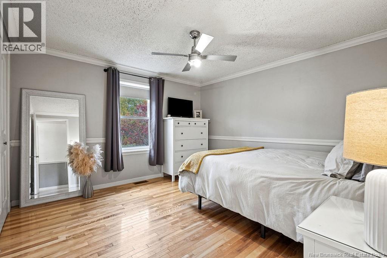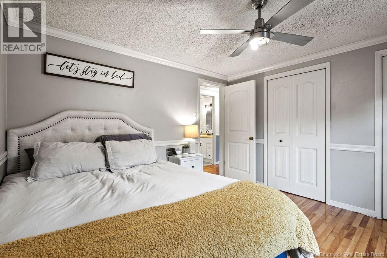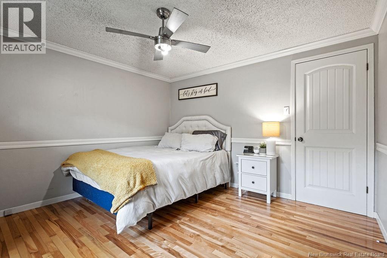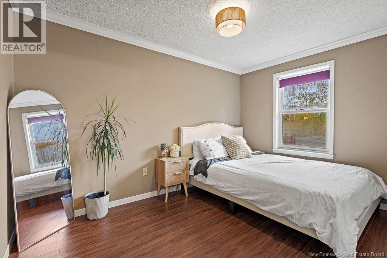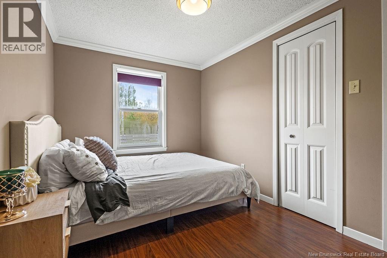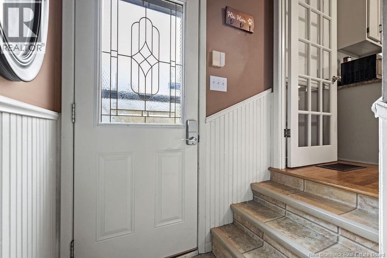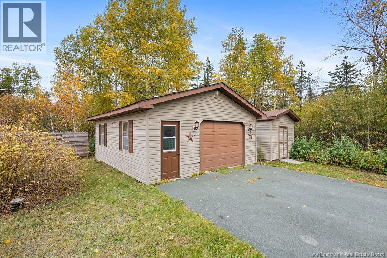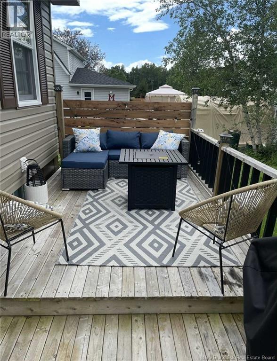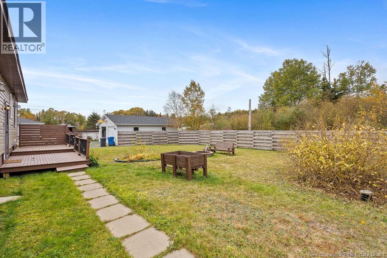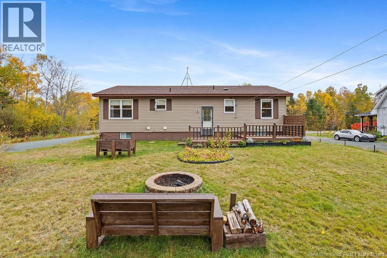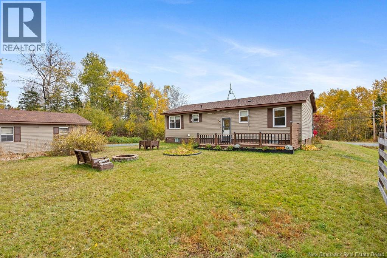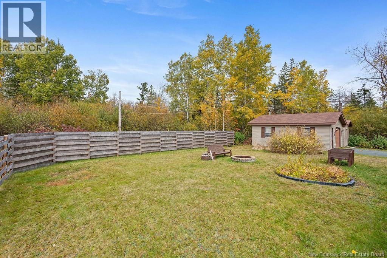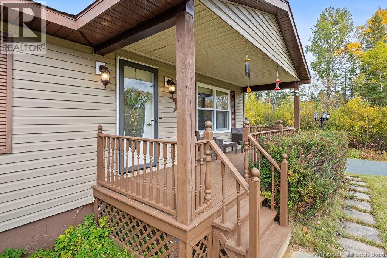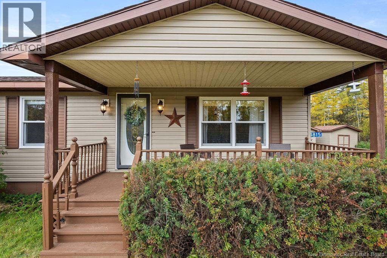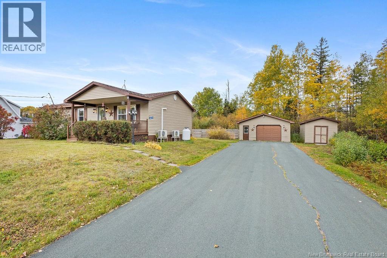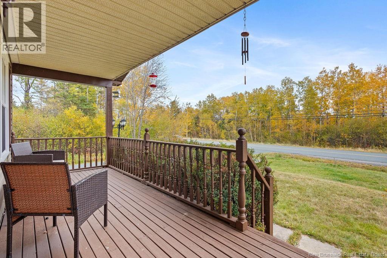4815 108 Route Derby, New Brunswick E1V 5C2
$299,900
Welcome to 4815 Route 108, a charming home thats ready for you to move in and start enjoying immediately. With its warm and inviting spaces, modern updates, and thoughtful touches throughout, this home combines comfort with style. Each floor has its own mini-split installed in 2020, and the basement has a cozy propane fireplace, perfect for relaxing evenings. The roof was replaced in 2024, a new water softener added in 2025 provides convenience and peace of mind, and the well was installed in 2019. Step outside to enjoy the back deck built in 2021, a new fence from 2025 that offers privacy, and a detached garage with a paved driveway, plus a storage shed for extra practicality. From the moment you walk in, this home feels welcoming, stylish, and effortlessly livable. It is truly a space where modern touches meet cozy charm. (id:27750)
Property Details
| MLS® Number | NB128354 |
| Property Type | Single Family |
| Equipment Type | Propane Tank |
| Features | Balcony/deck/patio |
| Rental Equipment Type | Propane Tank |
Building
| Bathroom Total | 1 |
| Bedrooms Above Ground | 3 |
| Bedrooms Total | 3 |
| Architectural Style | Bungalow |
| Cooling Type | Heat Pump |
| Exterior Finish | Vinyl |
| Flooring Type | Hardwood |
| Foundation Type | Concrete |
| Heating Fuel | Electric, Propane |
| Heating Type | Heat Pump |
| Stories Total | 1 |
| Size Interior | 1,100 Ft2 |
| Total Finished Area | 1100 Sqft |
| Type | House |
| Utility Water | Drilled Well, Well |
Land
| Access Type | Year-round Access |
| Acreage | No |
| Sewer | Septic System |
| Size Irregular | 1396 |
| Size Total | 1396 M2 |
| Size Total Text | 1396 M2 |
Rooms
| Level | Type | Length | Width | Dimensions |
|---|---|---|---|---|
| Main Level | Bath (# Pieces 1-6) | 8'5'' x 4'8'' | ||
| Main Level | Bedroom | 11'9'' x 11'7'' | ||
| Main Level | Bedroom | 11'9'' x 8'11'' | ||
| Main Level | Other | 2'11'' | ||
| Main Level | Living Room | 11'9'' x 17'3'' | ||
| Main Level | Dining Room | 11'9'' x 9'1'' | ||
| Main Level | Kitchen | 11'9'' x 13'6'' |
https://www.realtor.ca/real-estate/28976564/4815-108-route-derby
Contact Us
Contact us for more information


