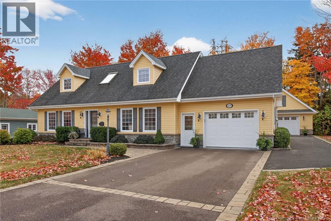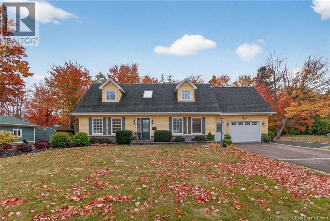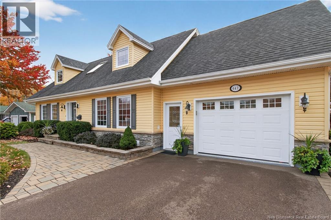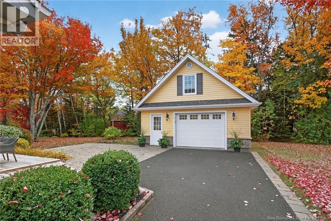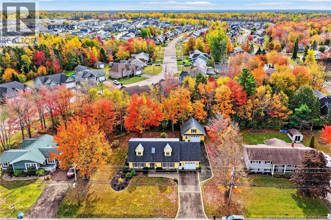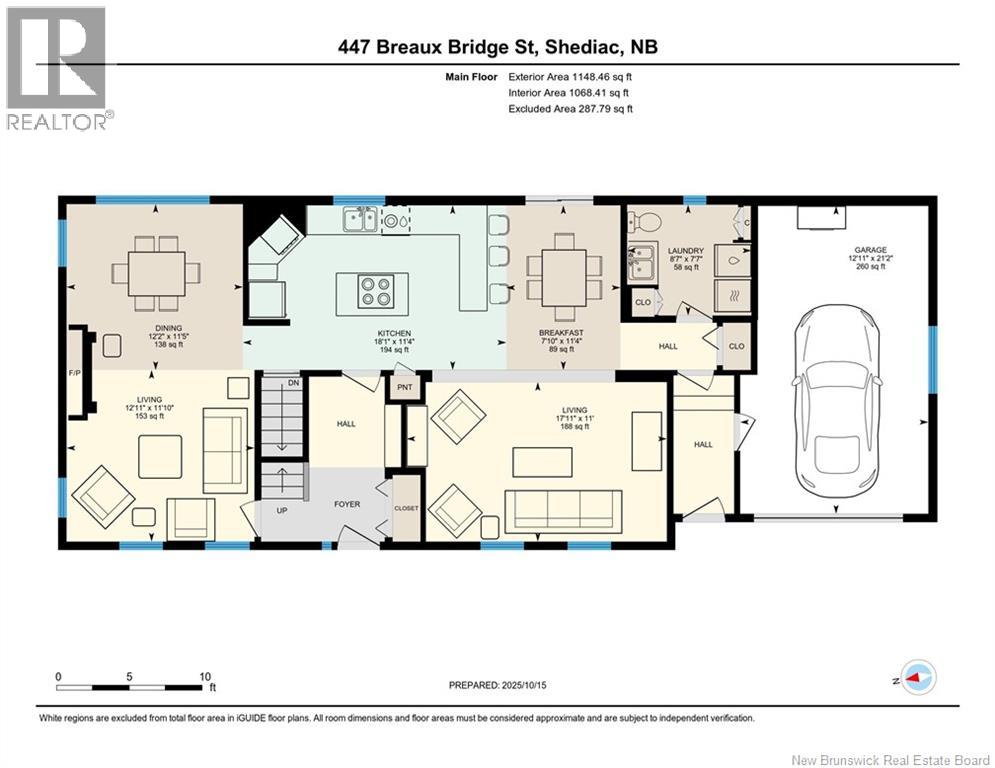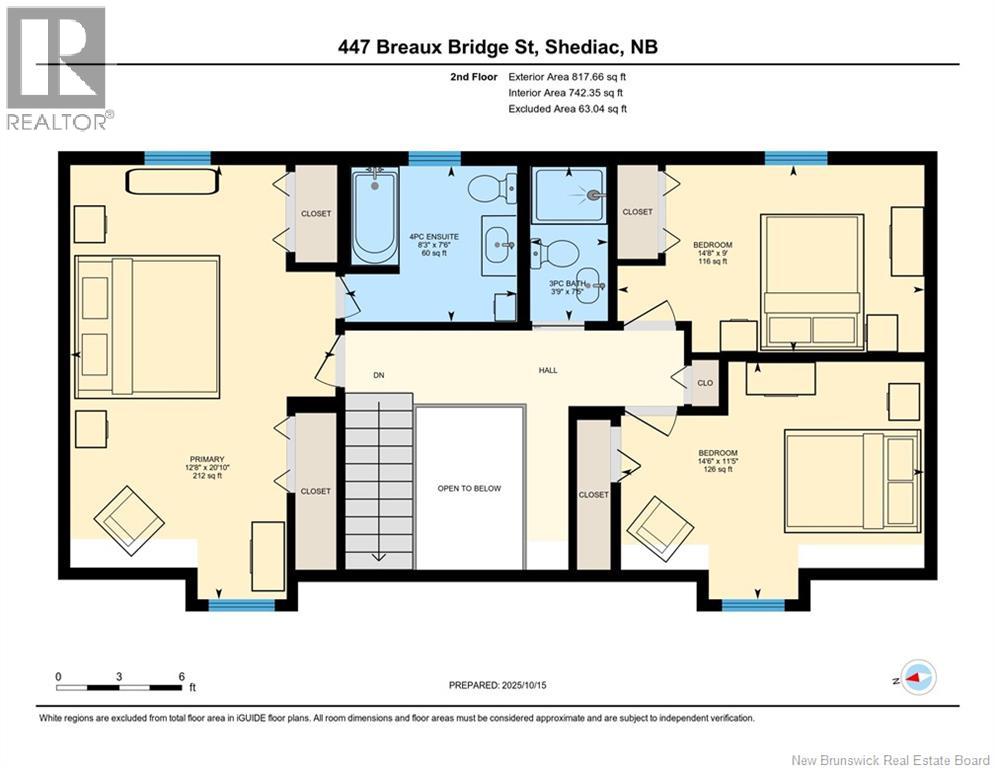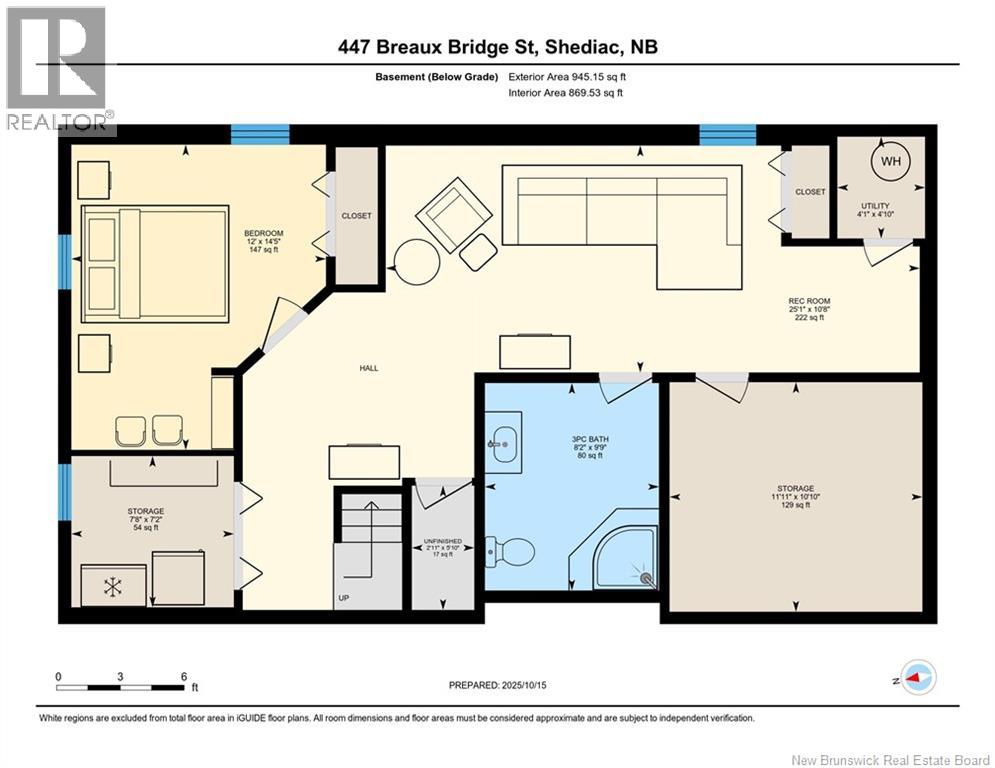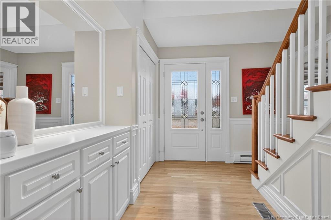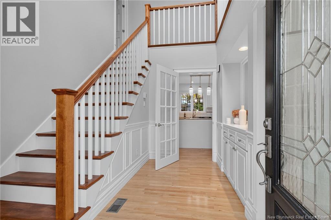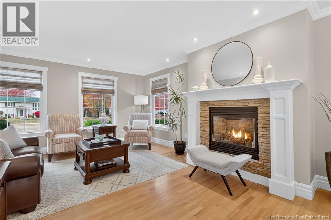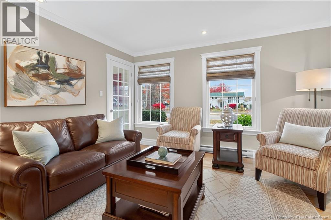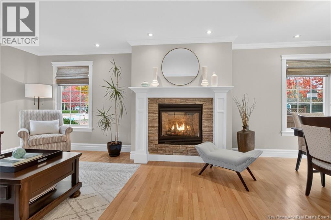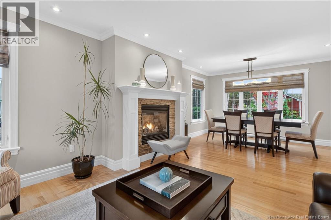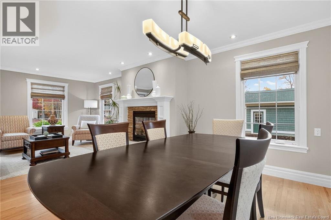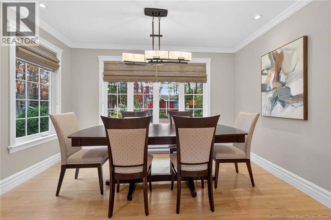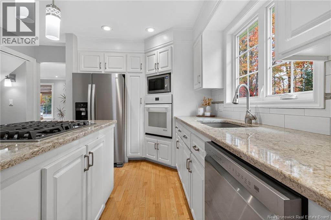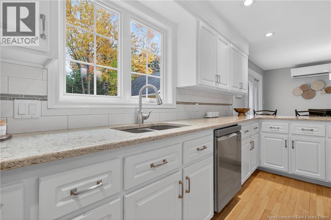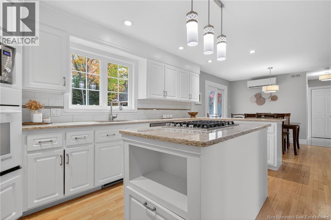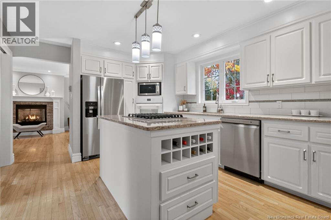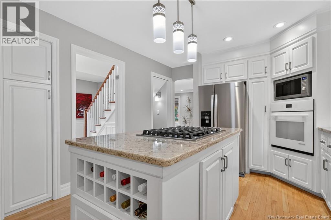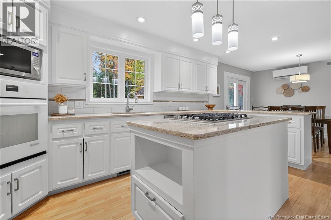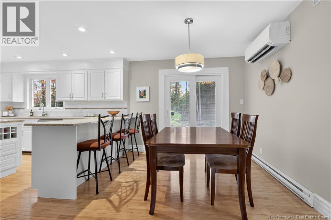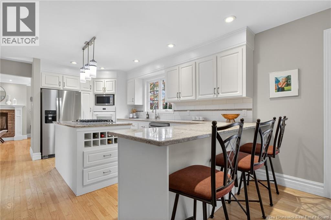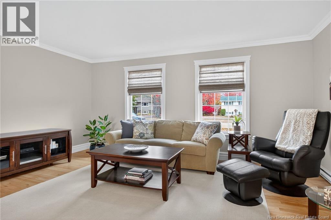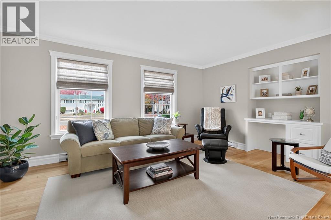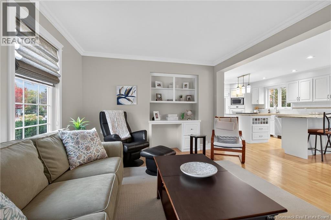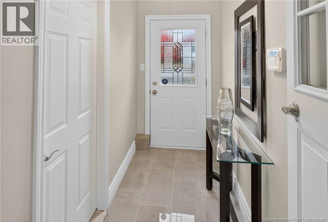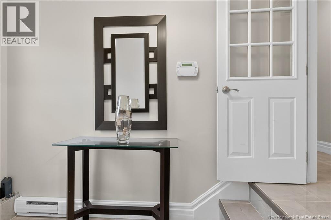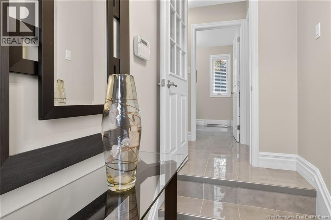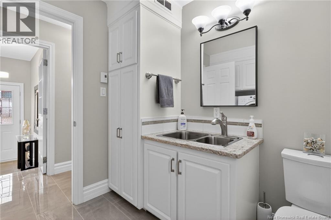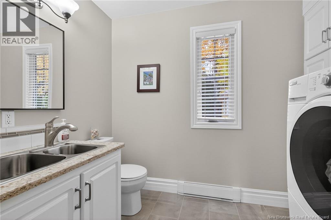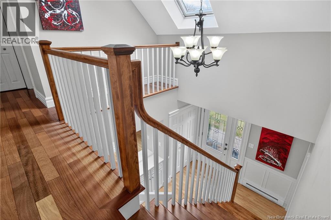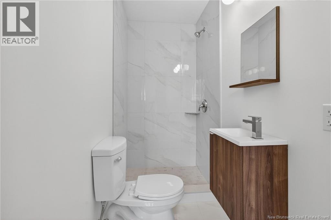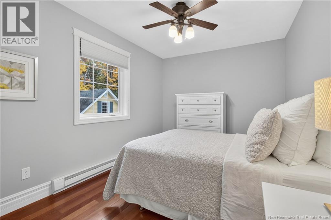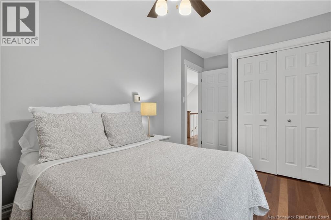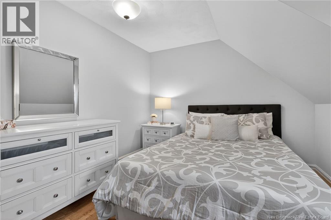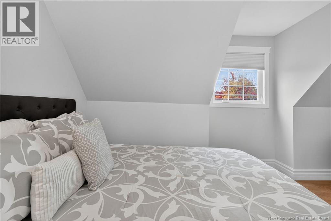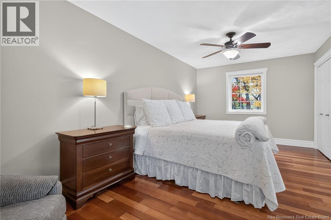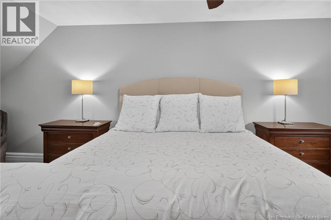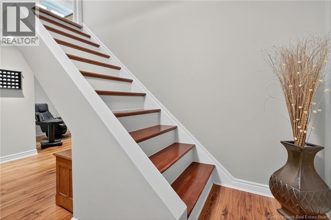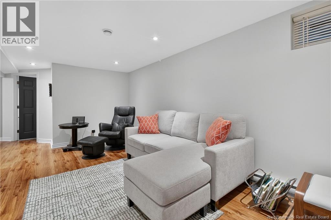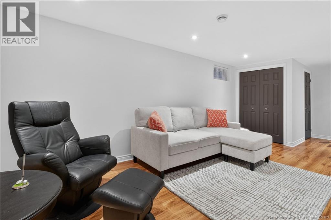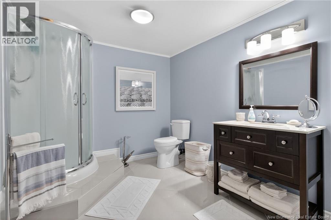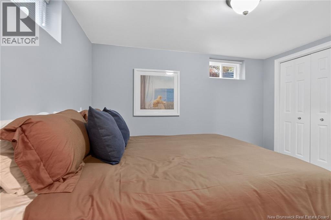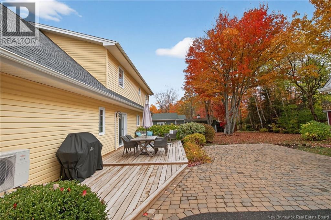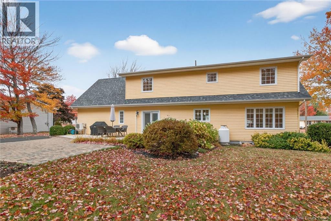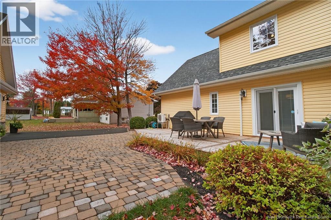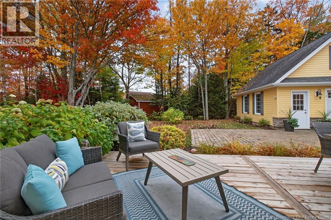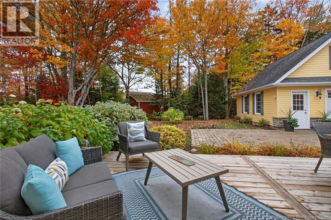3 Bedroom
4 Bathroom
2,681 ft2
Air Exchanger
Baseboard Heaters
Landscaped
$635,000
*Click on link for 3D virtual tour of this property* Immaculate & timeless, this Cape Cod home captures attention with its exceptional curb appeal & manicured landscaping. Step inside to a welcoming foyer with custom built-ins leading to a bright, functional main level designed for modern living. The kitchen is sure to please the chef of the family! It offers generous cabinetry, quartz counters, a centre island, stylish backsplash & stainless steel appliances, including a propane cooktop. A casual eating nook flows into the family room, while the formal dining area & living room with propane fireplace provide elegant yet comfortable spaces to gather. A convenient mudroom connects to the attached garage for everyday ease & houses the powder room. Upstairs features 3 generous sized bedrooms, including a primary suite complete with his & hers closets & a beautiful 4 pc ensuite. A family 3 pc bath serves the additional bedrooms. The fully finished basement adds valuable living space with a large rec room, non-conforming guest bedroom, 3 pc bath, workshop & abundant storage. Outdoors, enjoy the peaceful private yard, perfect for relaxing or hosting summer evenings, along with a detached garage featuring a loft for extra storage. With a mini split for year-round comfort & quality finishes throughout, this home blends classic style with modern convenience in every detail. Dont delay, schedule your private viewing today!! Lot Size: 104x124 (id:27750)
Property Details
|
MLS® Number
|
NB128112 |
|
Property Type
|
Single Family |
|
Equipment Type
|
Propane Tank |
|
Features
|
Level Lot, Balcony/deck/patio |
|
Rental Equipment Type
|
Propane Tank |
Building
|
Bathroom Total
|
4 |
|
Bedrooms Above Ground
|
3 |
|
Bedrooms Total
|
3 |
|
Constructed Date
|
1972 |
|
Cooling Type
|
Air Exchanger |
|
Exterior Finish
|
Stone, Vinyl |
|
Flooring Type
|
Ceramic, Laminate, Hardwood |
|
Foundation Type
|
Concrete |
|
Half Bath Total
|
1 |
|
Heating Fuel
|
Electric |
|
Heating Type
|
Baseboard Heaters |
|
Stories Total
|
2 |
|
Size Interior
|
2,681 Ft2 |
|
Total Finished Area
|
2681 Sqft |
|
Type
|
House |
|
Utility Water
|
Municipal Water |
Parking
|
Attached Garage
|
|
|
Detached Garage
|
|
|
Garage
|
|
Land
|
Access Type
|
Year-round Access, Public Road |
|
Acreage
|
No |
|
Landscape Features
|
Landscaped |
|
Sewer
|
Municipal Sewage System |
|
Size Irregular
|
1219 |
|
Size Total
|
1219 M2 |
|
Size Total Text
|
1219 M2 |
|
Zoning Description
|
R1 |
Rooms
| Level |
Type |
Length |
Width |
Dimensions |
|
Second Level |
3pc Bathroom |
|
|
3'9'' x 7'5'' |
|
Second Level |
Bedroom |
|
|
14'6'' x 11'5'' |
|
Second Level |
Bedroom |
|
|
14'8'' x 9'0'' |
|
Second Level |
Primary Bedroom |
|
|
12'8'' x 20'10'' |
|
Basement |
Storage |
|
|
7'8'' x 7'2'' |
|
Basement |
Storage |
|
|
11'11'' x 10'10'' |
|
Basement |
Utility Room |
|
|
4'1'' x 4'10'' |
|
Basement |
Family Room |
|
|
25'1'' x 10'8'' |
|
Basement |
3pc Bathroom |
|
|
8'2'' x 9'9'' |
|
Basement |
Bedroom |
|
|
12'0'' x 14'5'' |
|
Main Level |
2pc Bathroom |
|
|
8'7'' x 7'7'' |
|
Main Level |
Great Room |
|
|
17'11'' x 11'0'' |
|
Main Level |
Dining Nook |
|
|
7'10'' x 11'4'' |
|
Main Level |
Kitchen |
|
|
18'1'' x 11'4'' |
|
Main Level |
Dining Room |
|
|
12'2'' x 11'5'' |
|
Main Level |
Living Room |
|
|
12'11'' x 11'10'' |
https://www.realtor.ca/real-estate/28997390/447-breaux-bridge-street-shediac


