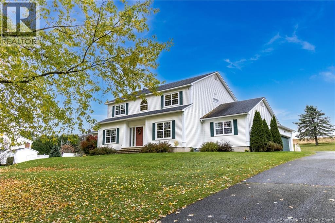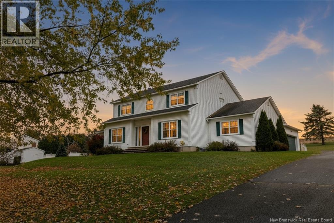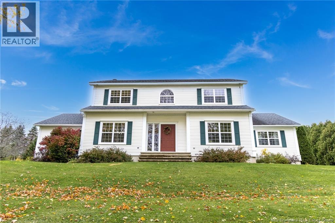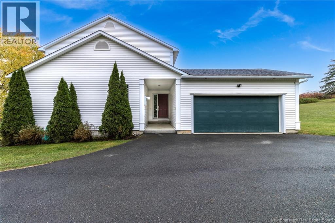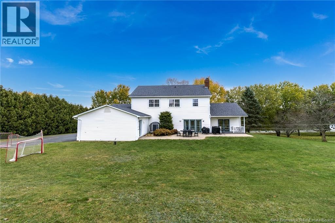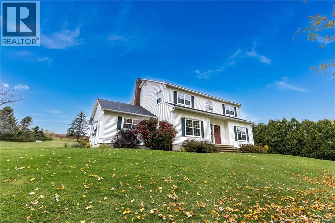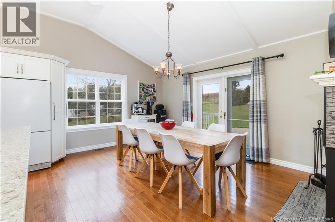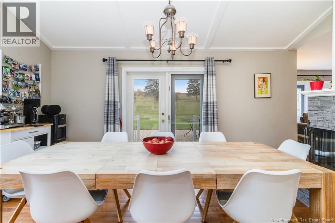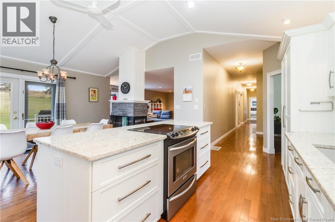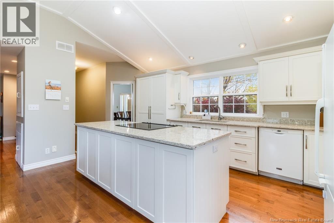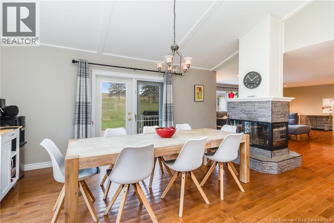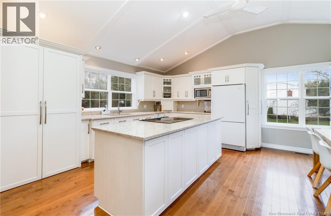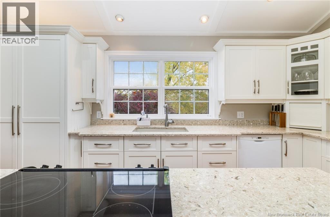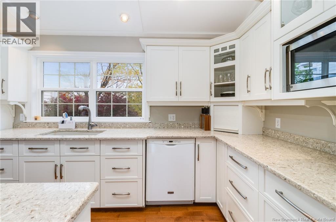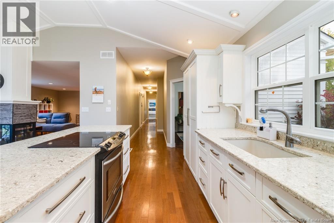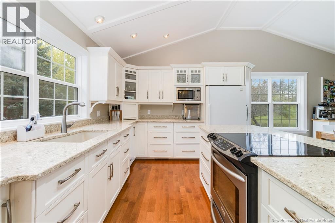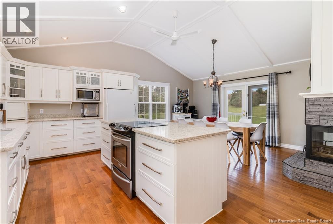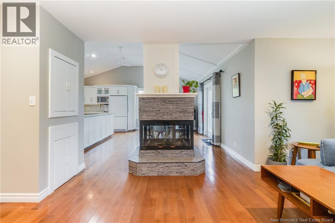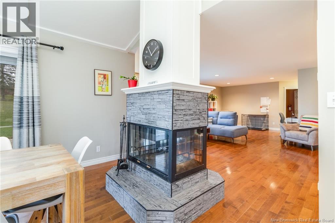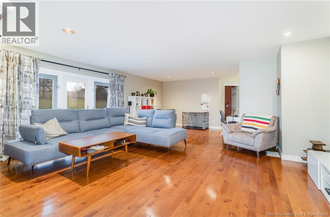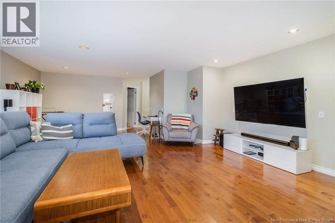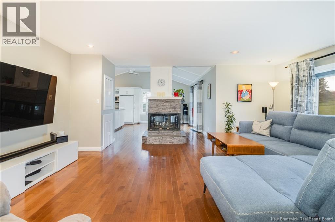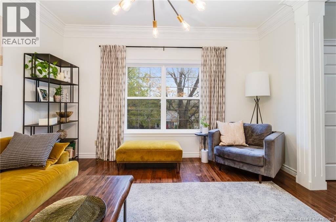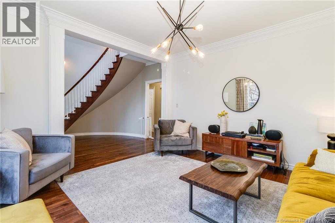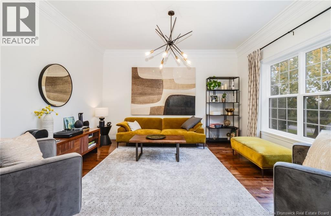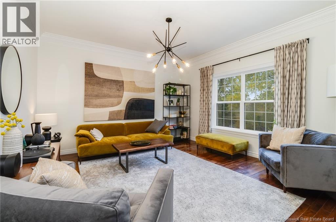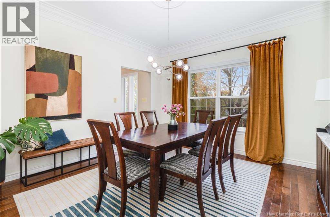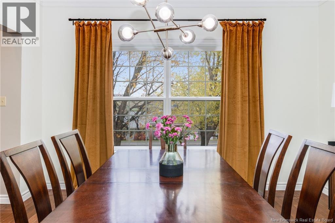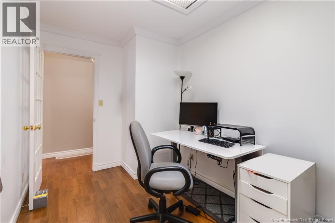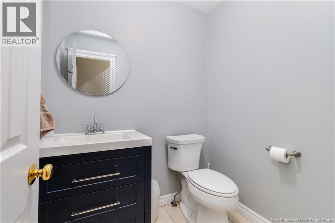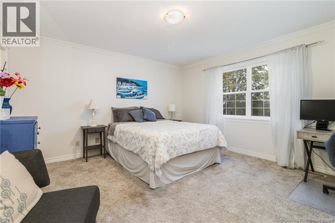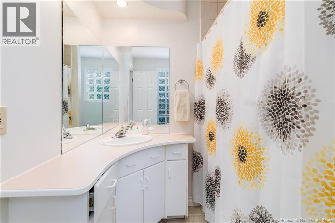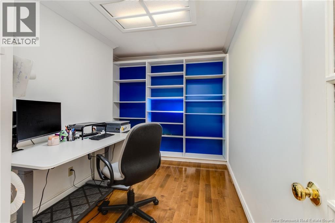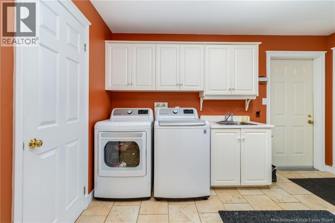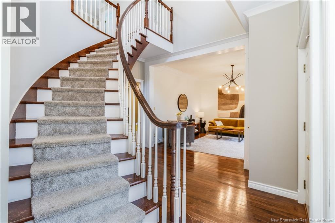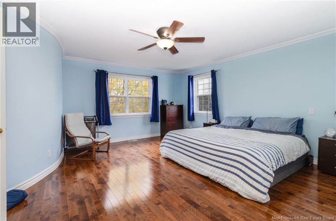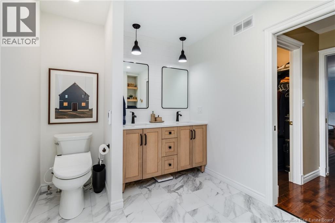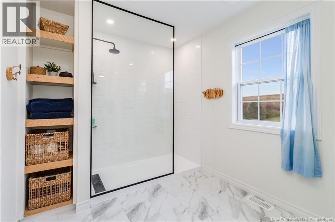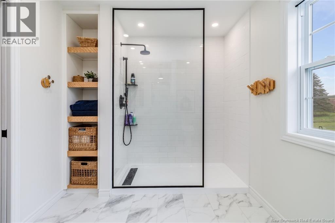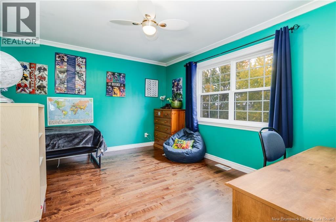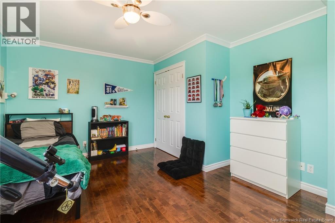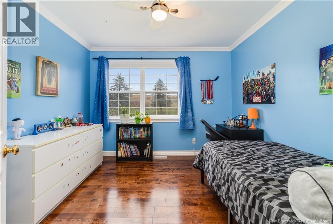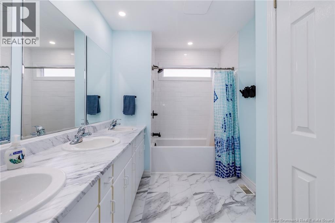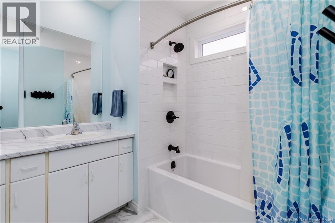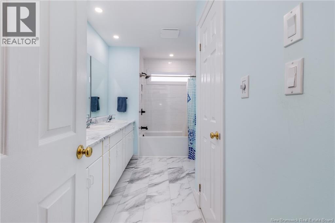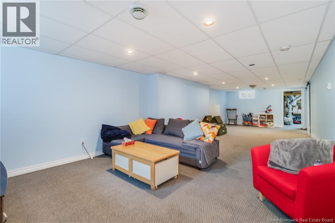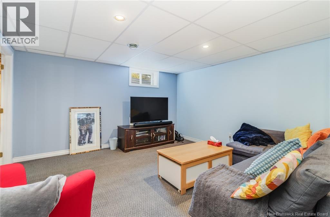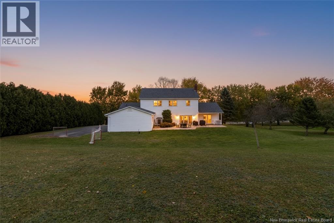5 Bedroom
5 Bathroom
4,057 ft2
2 Level
Fireplace
Heat Pump
Heat Pump, Stove
$569,900
Welcome to this impressive executive home, offering space, style, and comfort for the whole family. With 5 bedrooms and 4 bathrooms, this property combines elegant design with functional living. The main floor features a spacious bedroom with its own ensuite, a stunning open-concept kitchen and dining area with patio doors leading to the back deck, and a separate formal dining room for special occasions. Youll also find an office, convenient main-floor laundry, and a ½ bath. The showstopping 360-degree fireplace with a wood elevator anchors the beautiful living room, complete with patio doors opening to the private backyard. A separate sitting room and grand staircase lead to the upper level, where four generous bedrooms await, including a luxurious primary suite with a private ensuite and his-and-hers closets. The lower level adds even more living space, featuring a large rec room with ½ bath, gym area, utility room, and additional storage. With an attached garage, a paved driveway and a great backyard for entertaining or relaxing, this home truly has it all. (id:27750)
Property Details
|
MLS® Number
|
NB129688 |
|
Property Type
|
Single Family |
|
Amenities Near By
|
Recreation Nearby |
|
Features
|
Balcony/deck/patio |
Building
|
Bathroom Total
|
5 |
|
Bedrooms Above Ground
|
5 |
|
Bedrooms Total
|
5 |
|
Architectural Style
|
2 Level |
|
Constructed Date
|
1989 |
|
Cooling Type
|
Heat Pump |
|
Exterior Finish
|
Vinyl |
|
Fireplace Fuel
|
Wood |
|
Fireplace Present
|
Yes |
|
Fireplace Type
|
Unknown |
|
Flooring Type
|
Carpeted, Ceramic |
|
Foundation Type
|
Concrete |
|
Half Bath Total
|
2 |
|
Heating Fuel
|
Wood |
|
Heating Type
|
Heat Pump, Stove |
|
Size Interior
|
4,057 Ft2 |
|
Total Finished Area
|
4057 Sqft |
|
Utility Water
|
Drilled Well, Well |
Parking
Land
|
Access Type
|
Year-round Access, Public Road |
|
Acreage
|
No |
|
Land Amenities
|
Recreation Nearby |
|
Sewer
|
Municipal Sewage System |
|
Size Irregular
|
0.68 |
|
Size Total
|
0.68 Ac |
|
Size Total Text
|
0.68 Ac |
Rooms
| Level |
Type |
Length |
Width |
Dimensions |
|
Second Level |
Bedroom |
|
|
14'7'' x 12'5'' |
|
Second Level |
Bedroom |
|
|
9'11'' x 10' |
|
Second Level |
Bath (# Pieces 1-6) |
|
|
6'6'' x 10' |
|
Second Level |
Ensuite |
|
|
10'8'' x 6'2'' |
|
Second Level |
Primary Bedroom |
|
|
12' x 16' |
|
Second Level |
Bedroom |
|
|
11'11'' x 13' |
|
Main Level |
Living Room |
|
|
11'10'' x 12'2'' |
|
Main Level |
Dining Room |
|
|
10' x 12' |
|
Main Level |
Kitchen |
|
|
17'7'' x 22'3'' |
|
Main Level |
Recreation Room |
|
|
20' x 28' |
https://www.realtor.ca/real-estate/29069050/420-riverview-drive-florenceville-bristol


