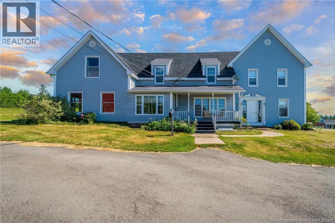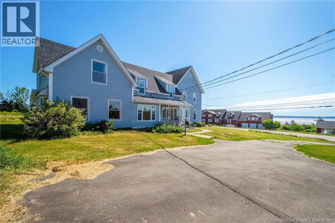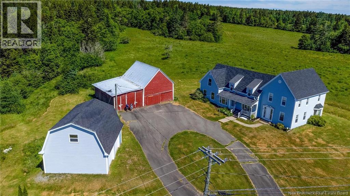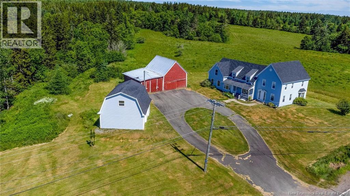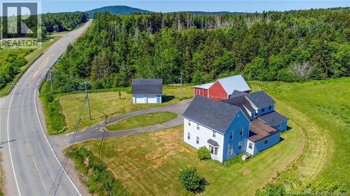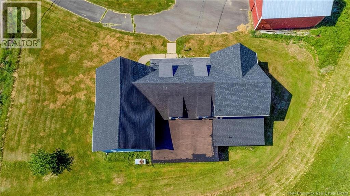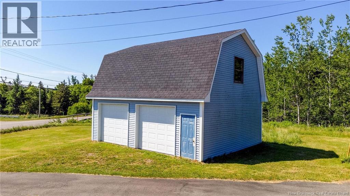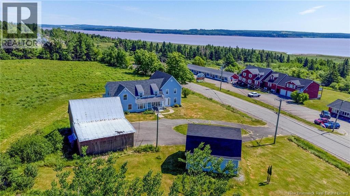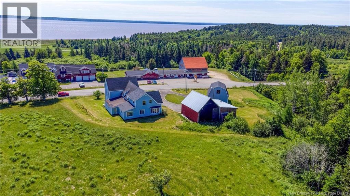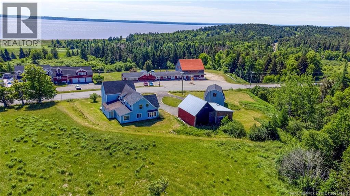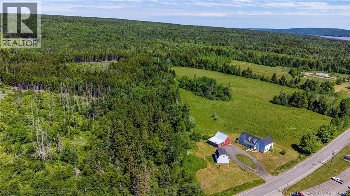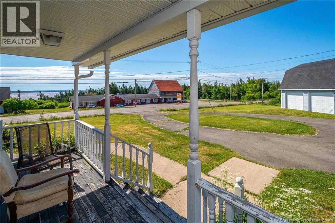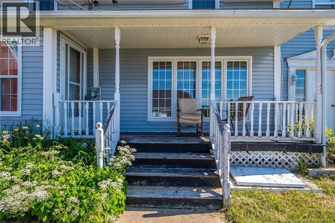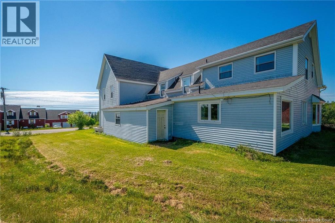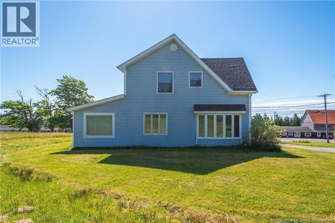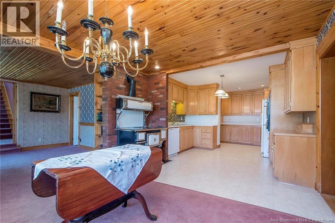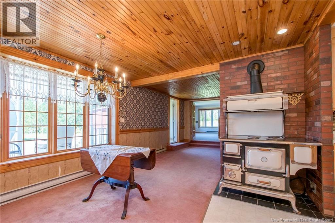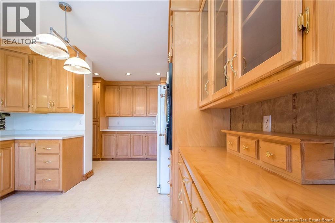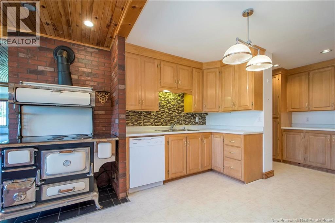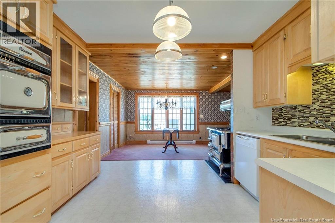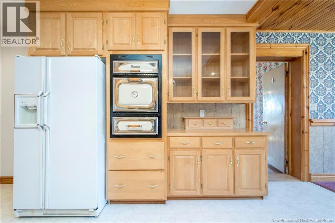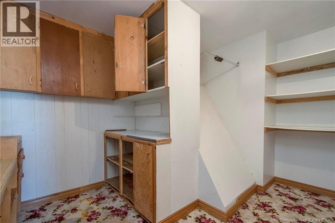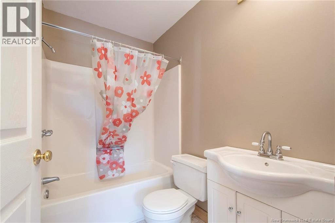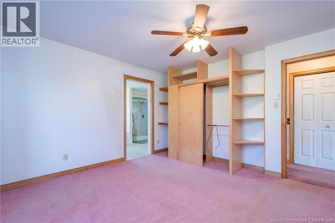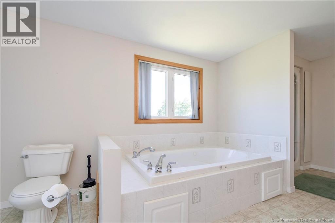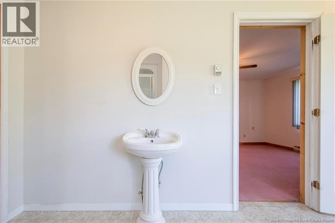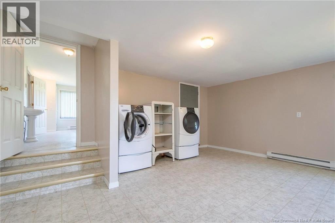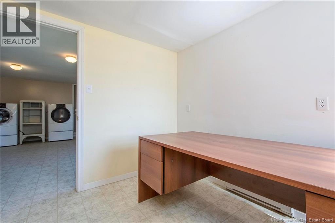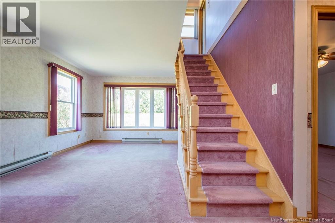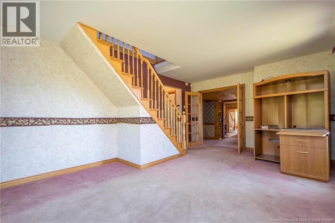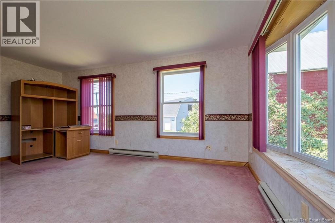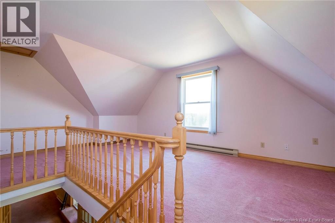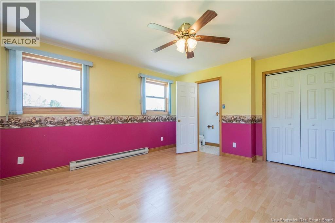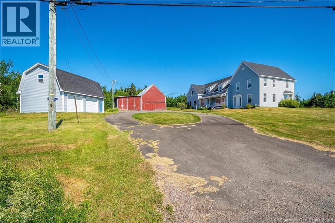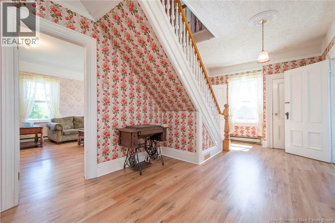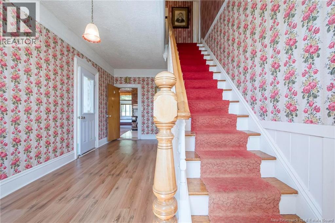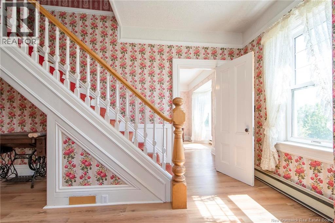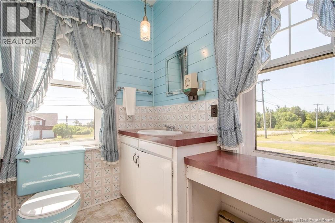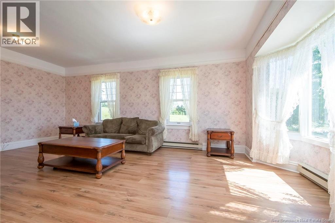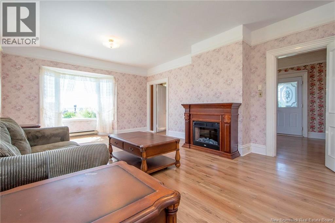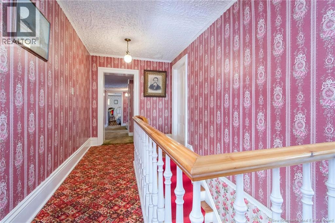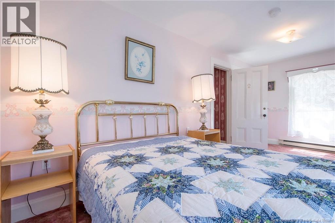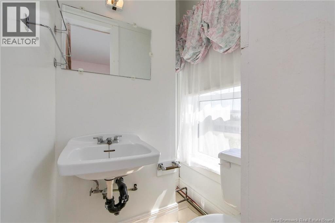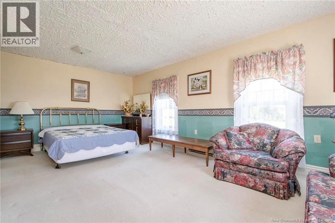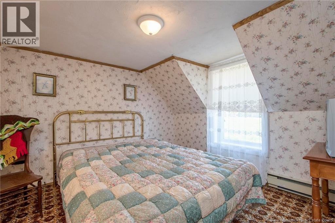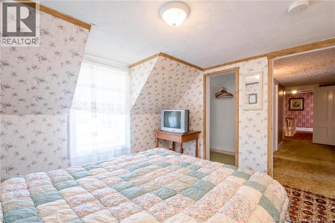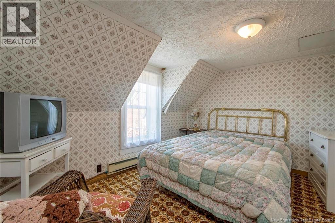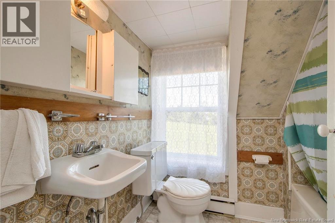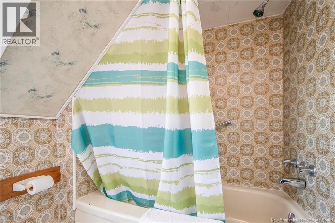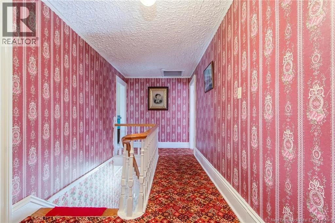4158 Route 114 Hopewell Cape, New Brunswick E4H 3K2
$775,000
Attention Investors & Entrepreneurs! Welcome to 4158 Route 114, Hopewell Cape an incredible opportunity right at the entrance of the world-renowned Hopewell Rocks, attracting over a quarter million visitors annually! This former 7-bedroom, 7-bath B&B sits on 46 acres overlooking the breathtaking Bay of Fundy. With endless potential, this property could be transformed into a campground, subdivision, retreat, or your next big vision. Five of the guest rooms come fully furnished for an easy startup. Outside, youll find a newer 2-car garage with loft, plus a large barn ideal for a workshop, storage, or future development use. Opportunities like this dont come along often bring your imagination and make it happen! Contact your favorite REALTOR® today for full details (id:27750)
Property Details
| MLS® Number | NB127749 |
| Property Type | Single Family |
| Features | Treed, Softwood Bush, Balcony/deck/patio |
| Structure | Shed |
Building
| Bathroom Total | 7 |
| Bedrooms Above Ground | 7 |
| Bedrooms Total | 7 |
| Architectural Style | Contemporary, 2 Level |
| Basement Development | Unfinished |
| Basement Type | Full (unfinished) |
| Exterior Finish | Vinyl |
| Flooring Type | Carpeted, Vinyl, Softwood |
| Foundation Type | Block, Concrete |
| Half Bath Total | 3 |
| Heating Fuel | Electric |
| Heating Type | Baseboard Heaters |
| Size Interior | 2,400 Ft2 |
| Total Finished Area | 2400 Sqft |
| Type | House |
| Utility Water | Well |
Parking
| Detached Garage | |
| Garage |
Land
| Access Type | Year-round Access |
| Acreage | Yes |
| Landscape Features | Partially Landscaped |
| Sewer | Septic System |
| Size Irregular | 46 |
| Size Total | 46 Ac |
| Size Total Text | 46 Ac |
Rooms
| Level | Type | Length | Width | Dimensions |
|---|---|---|---|---|
| Second Level | Bedroom | 20'4'' x 14'3'' | ||
| Second Level | 2pc Ensuite Bath | 4'1'' x 3'1'' | ||
| Second Level | Bedroom | 18'1'' x 8'5'' | ||
| Second Level | 2pc Ensuite Bath | 7'6'' x 3'1'' | ||
| Second Level | Bedroom | 13'1'' x 16'4'' | ||
| Second Level | Loft | 12'9'' x 18'8'' | ||
| Main Level | 4pc Bathroom | 18'8'' x 10'7'' | ||
| Main Level | 4pc Bathroom | 10'9'' x 5'3'' | ||
| Main Level | Bedroom | 13'3'' x 13'2'' | ||
| Main Level | Living Room | 18'8'' x 12'9'' | ||
| Main Level | 4pc Bathroom | 5'1'' x 7'4'' | ||
| Main Level | Family Room | 22'5'' x 14'3'' | ||
| Main Level | Office | 9'4'' x 10'7'' | ||
| Main Level | Laundry Room | 15'11'' x 16'9'' | ||
| Main Level | Hobby Room | 12'5'' x 9'3'' | ||
| Main Level | Kitchen | 11'10'' x 19'5'' | ||
| Main Level | Dining Room | 11'10'' x 9'0'' | ||
| Main Level | Foyer | 9'11'' x 4'7'' |
https://www.realtor.ca/real-estate/28942104/4158-route-114-hopewell-cape
Contact Us
Contact us for more information


