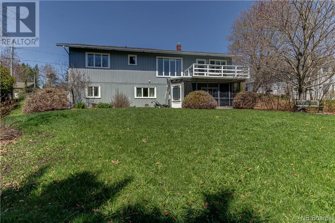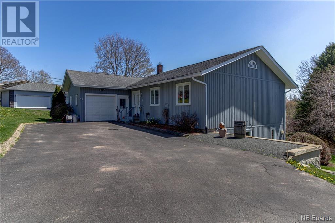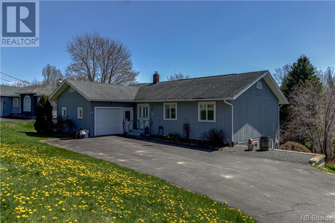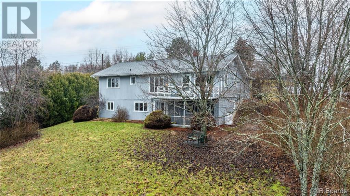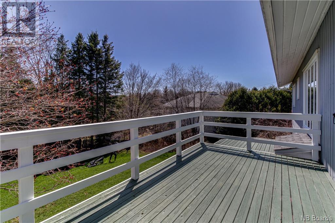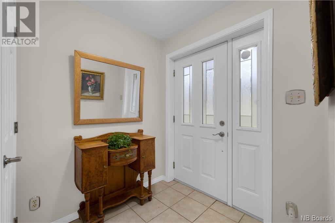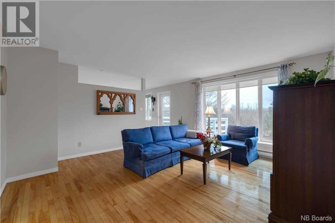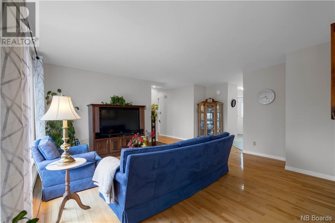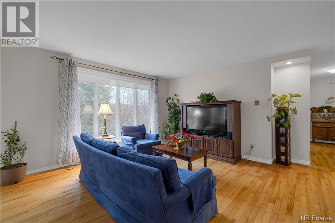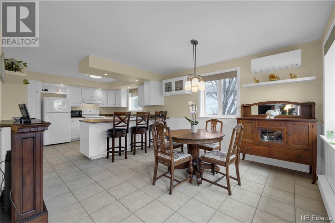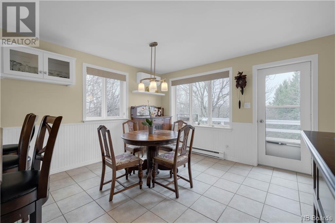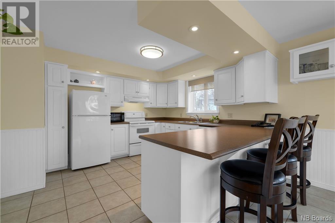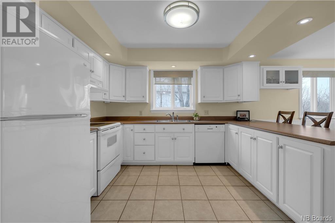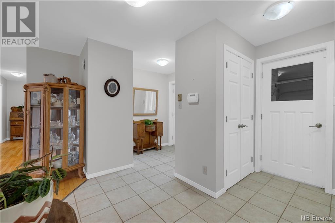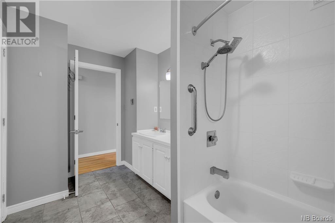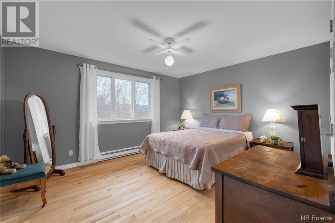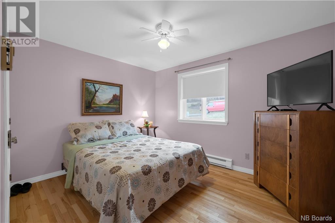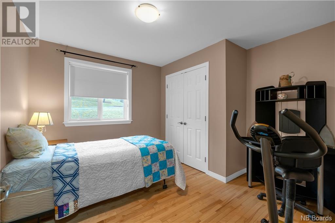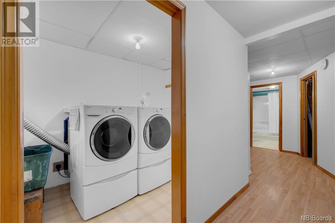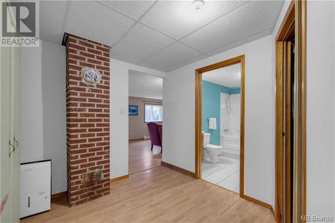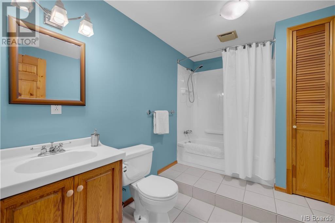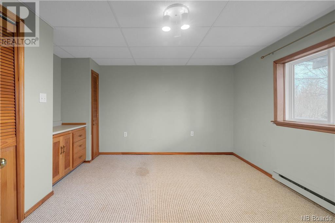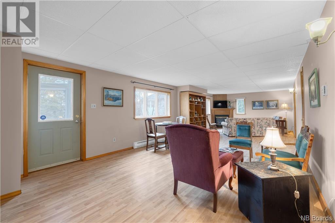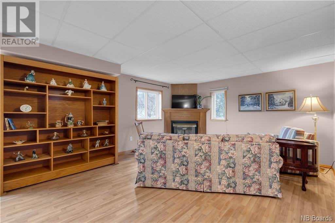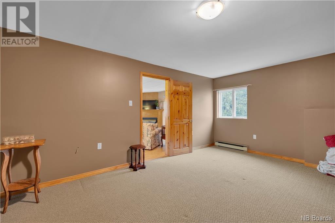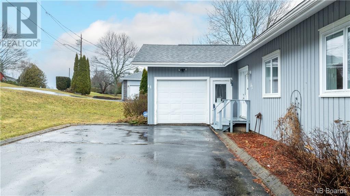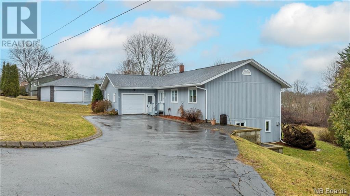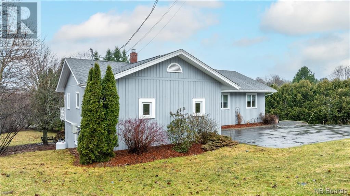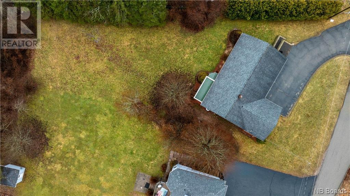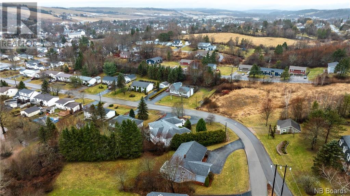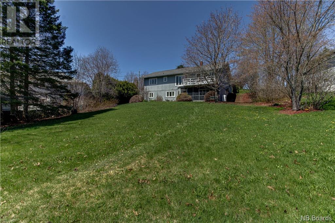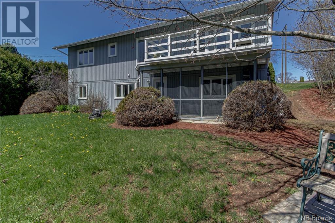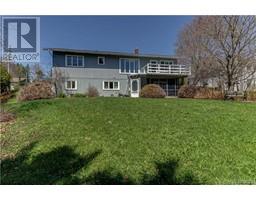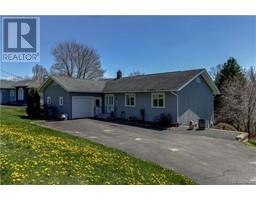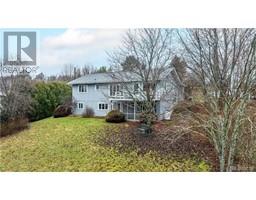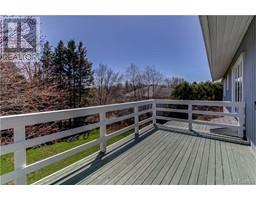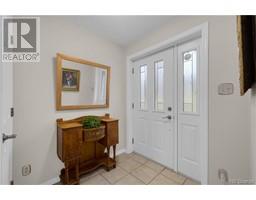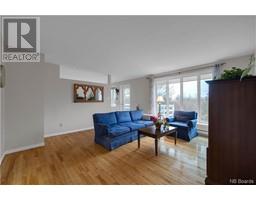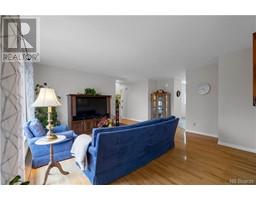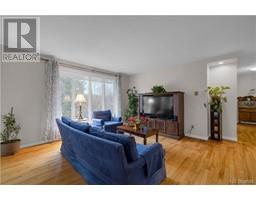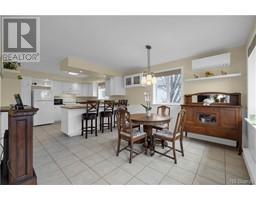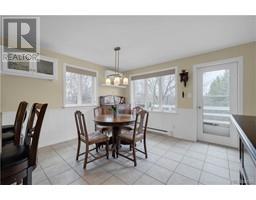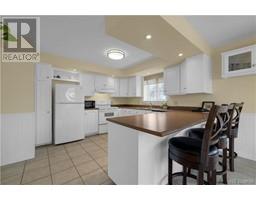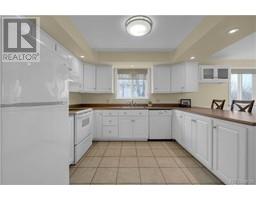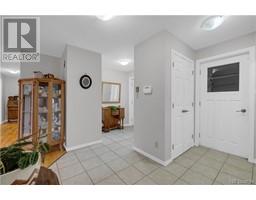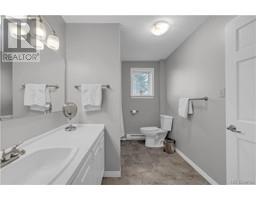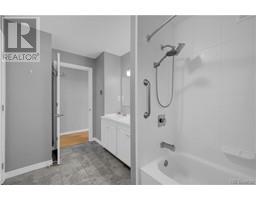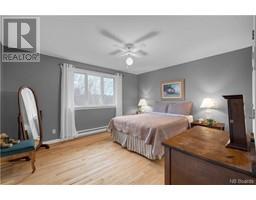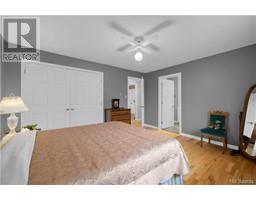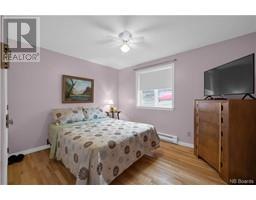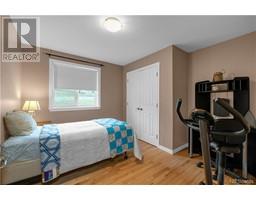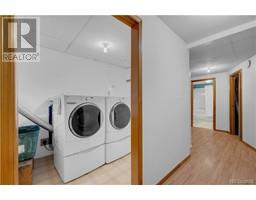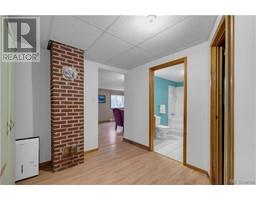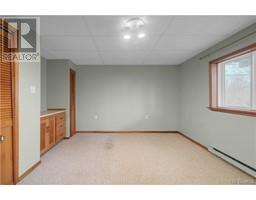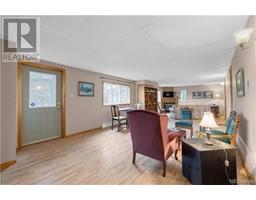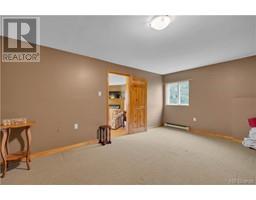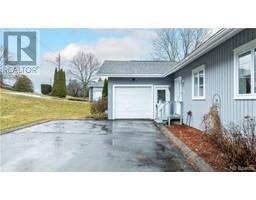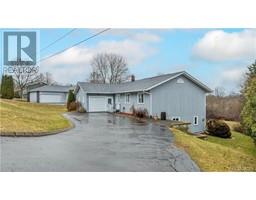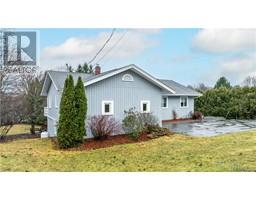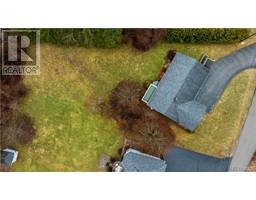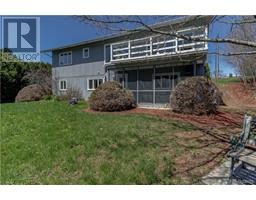41 Maxwell Drive Sussex, New Brunswick E4E 2E1
$390,000
Beautiful, south facing, 5 bedroom, 2 bathroom home with in-law suite potential! Welcome to 41 Maxwell Drive, located on a nearly a half acre in a quiet neighbourhood, steps away to the elementary school and downtown shops and restaurants. Pulling into the paved drive to the landscaped lot you'll find a spacious entrance through the front door welcoming to the living area through to the bright kitchen open to dining room. Perfect for entertaining with ease of access to living room and deck overlooking the spacious lot. Large windows to enjoy the beautiful view. Down the hallway you will find 2 good sized bedrooms and the primary bedroom with access to the 4 piece bathroom. Downstairs a large family room is perfect for family movie nights featuring a propane fireplace perfect for those chilly nights. A separate laundry room, another 4 piece bathroom, 2 additional bedrooms provides plenty of room for the family or guests. This basement features lots of storage and has great potential to convert into a basement apartment or in-law suite! Attached garage for your convenience. No risk of flooding, sitting high and dry, the basement also offers a walkout with access to your screened in covered porch to enjoy the beautiful, private backyard which backs onto the river. Don't miss your opportunity to view this large family home in a great neighbourhood, call your favourite REALTOR® today for a viewing. (id:27750)
Property Details
| MLS® Number | NB096583 |
| Property Type | Single Family |
| Equipment Type | Propane Tank, Water Heater |
| Features | Balcony/deck/patio |
| Rental Equipment Type | Propane Tank, Water Heater |
Building
| Bathroom Total | 2 |
| Bedrooms Above Ground | 3 |
| Bedrooms Below Ground | 2 |
| Bedrooms Total | 5 |
| Architectural Style | Bungalow |
| Basement Type | Full |
| Constructed Date | 1987 |
| Cooling Type | Heat Pump |
| Exterior Finish | Wood |
| Foundation Type | Concrete |
| Heating Fuel | Electric, Propane |
| Heating Type | Baseboard Heaters, Heat Pump |
| Roof Material | Asphalt Shingle |
| Roof Style | Unknown |
| Stories Total | 1 |
| Size Interior | 1384 |
| Total Finished Area | 2751 Sqft |
| Type | House |
| Utility Water | Municipal Water |
Parking
| Attached Garage | |
| Inside Entry |
Land
| Access Type | Year-round Access |
| Acreage | No |
| Landscape Features | Landscaped |
| Sewer | Municipal Sewage System |
| Size Irregular | 0.43 |
| Size Total | 0.43 Ac |
| Size Total Text | 0.43 Ac |
Rooms
| Level | Type | Length | Width | Dimensions |
|---|---|---|---|---|
| Basement | Laundry Room | 5'7'' x 8'8'' | ||
| Basement | Family Room | 13'1'' x 11'9'' | ||
| Basement | Bedroom | 13'1'' x 11'9'' | ||
| Basement | Bedroom | 12'4'' x 16'1'' | ||
| Basement | 4pc Bathroom | 6'8'' x 10'2'' | ||
| Main Level | Primary Bedroom | 11'9'' x 13'10'' | ||
| Main Level | Living Room | 18'3'' x 16'6'' | ||
| Main Level | Kitchen | 11'11'' x 12'0'' | ||
| Main Level | Dining Room | 11'2'' x 12'0'' | ||
| Main Level | Bedroom | 10'8'' x 10'10'' | ||
| Main Level | Bedroom | 10'7'' x 11'9'' | ||
| Main Level | 4pc Bathroom | 11'10'' x 6'10'' |
https://www.realtor.ca/real-estate/26689448/41-maxwell-drive-sussex
Interested?
Contact us for more information


