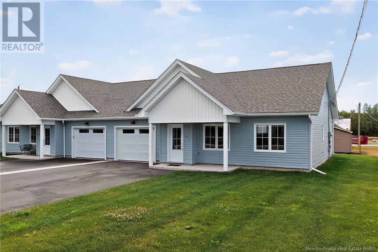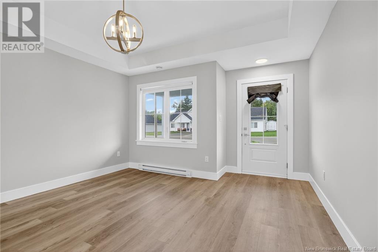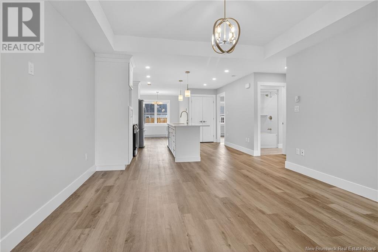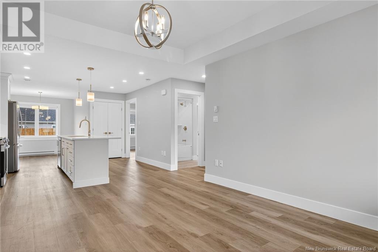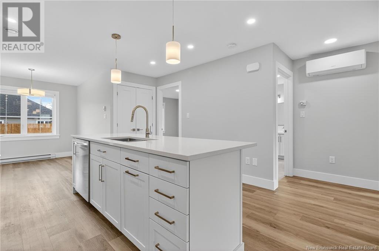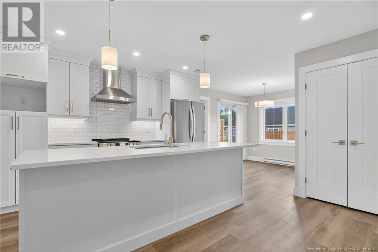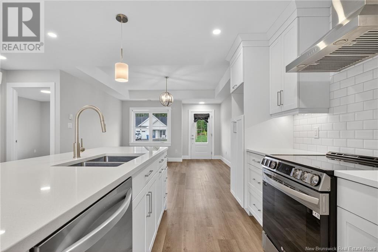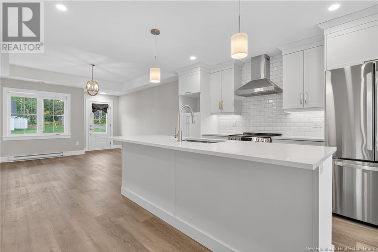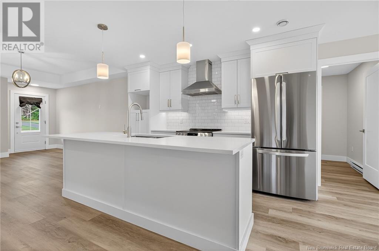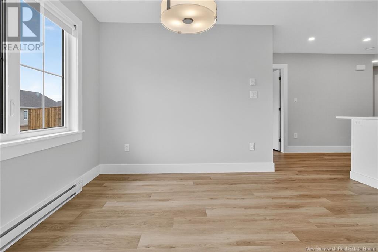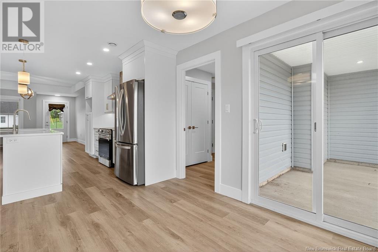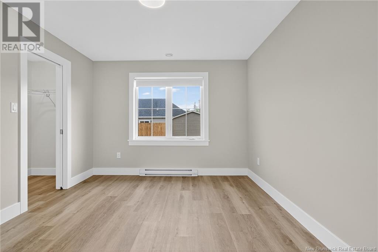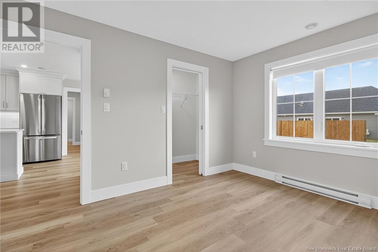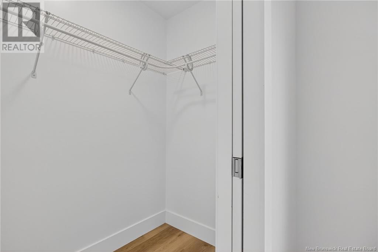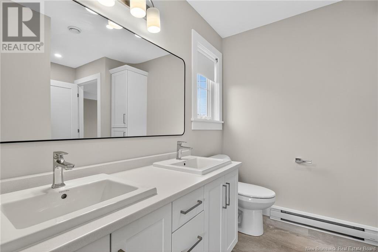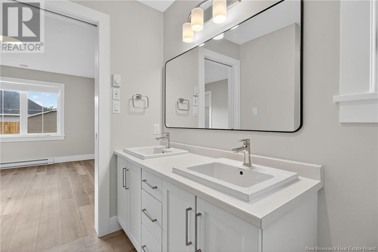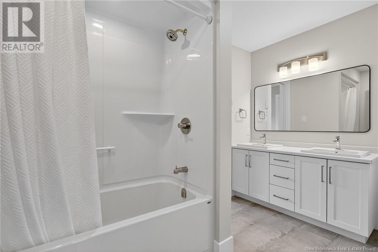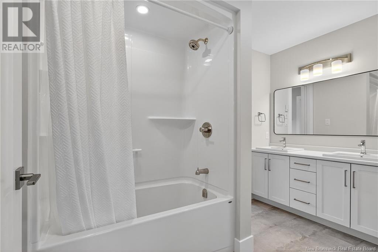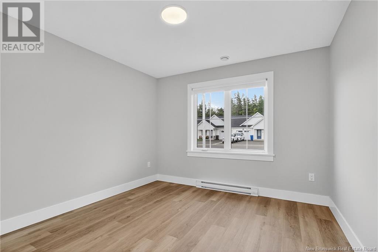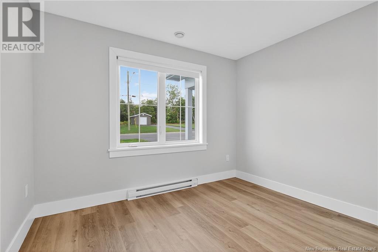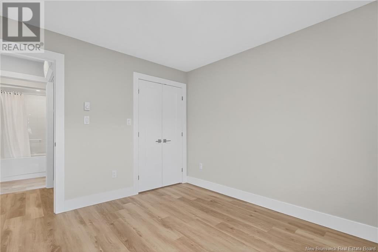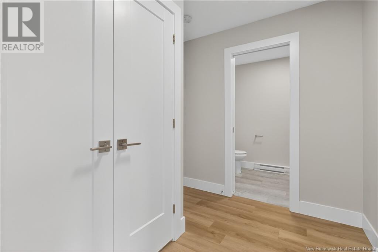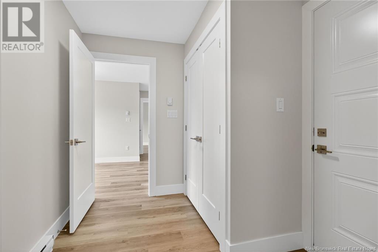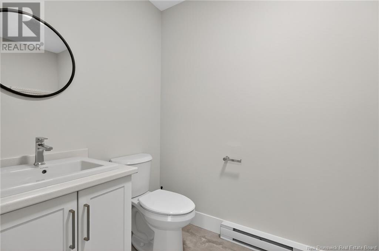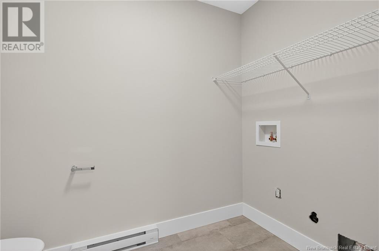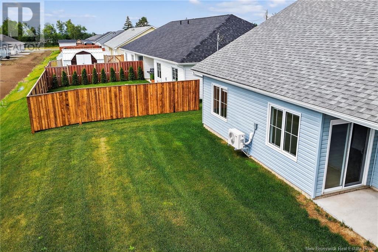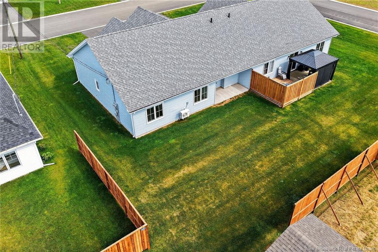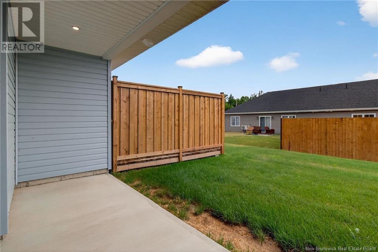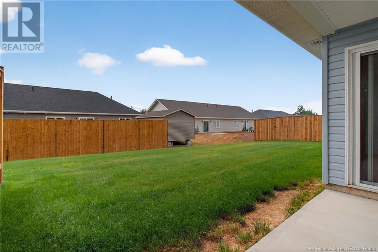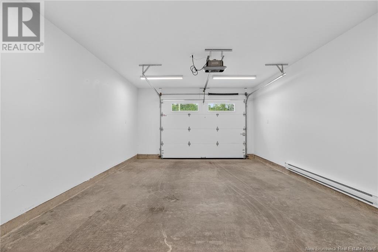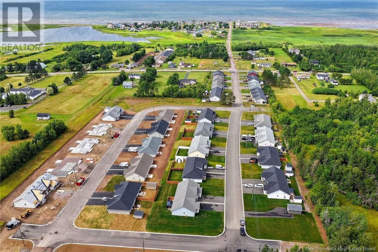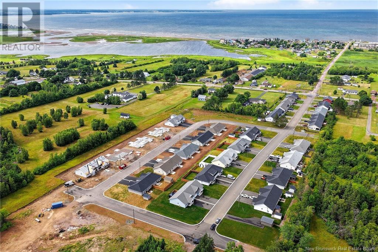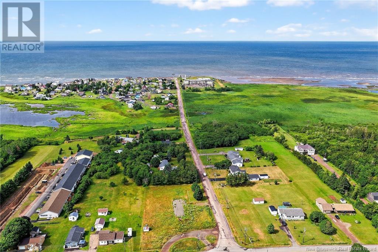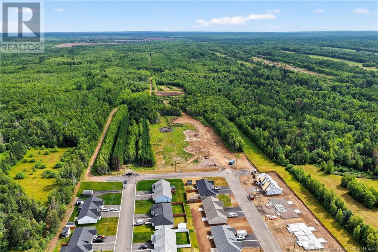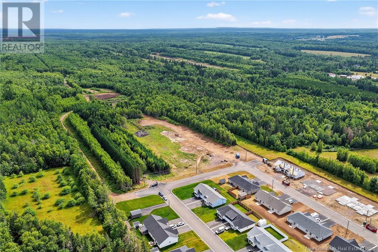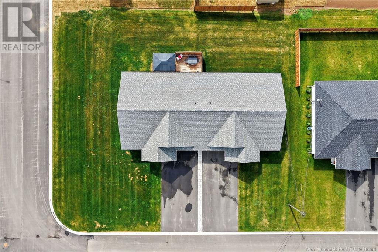41 Mackinnon Street Grand-Barachois, New Brunswick E4P 0R6
$369,900
Welcome to 41 MacKinnon Street in beautiful Grand-Barachois. This beautifully designed 2-year-old bungalow style semi-detached offers modern finishes and functional living spaces. The open concept layout is ideal for entertaining, featuring a bright living room with tray ceiling, a stylish kitchen with island, pantry, backsplash and stainless-steel appliances and a dining area that leads to the back patio. This home features 2 bedrooms, including a primary suite complete with a walk-in closet and direct access to a luxurious 5-piece bath with double vanity. Youll also find a convenient half bath with laundry, and a mudroom with direct access to the attached garage. The mini-split heat pump offers efficient heating and cooling for year-round comfort. Outside enjoy a landscaped lot with paved driveway, attached garage, cozy front veranda and patio perfect for summer BBQs or quiet evenings outdoors. Located close to nature trails and the beach and only 5 minutes from Shediac and 25 minutes from Moncton. Dont miss your chance to call this property HOME!! The buyer is responsible to pay $500 per year for private water supply. Call your REALTOR® for more information or to book your private viewing. (id:27750)
Property Details
| MLS® Number | NB123126 |
| Property Type | Single Family |
Building
| Bathroom Total | 2 |
| Bedrooms Above Ground | 2 |
| Bedrooms Total | 2 |
| Architectural Style | Bungalow |
| Constructed Date | 2023 |
| Cooling Type | Air Conditioned, Heat Pump |
| Exterior Finish | Vinyl |
| Flooring Type | Laminate |
| Foundation Type | Concrete Slab |
| Half Bath Total | 1 |
| Heating Fuel | Electric |
| Heating Type | Baseboard Heaters, Heat Pump |
| Stories Total | 1 |
| Size Interior | 1,003 Ft2 |
| Total Finished Area | 1003 Sqft |
| Type | House |
| Utility Water | Community Water System, Well |
Parking
| Attached Garage |
Land
| Access Type | Year-round Access |
| Acreage | No |
| Landscape Features | Landscaped |
| Sewer | Municipal Sewage System |
| Size Irregular | 504.6 |
| Size Total | 504.6 M2 |
| Size Total Text | 504.6 M2 |
Rooms
| Level | Type | Length | Width | Dimensions |
|---|---|---|---|---|
| Main Level | 2pc Bathroom | 5'2'' x 8'5'' | ||
| Main Level | Mud Room | 8'4'' x 4'11'' | ||
| Main Level | Bedroom | 10'9'' x 11'5'' | ||
| Main Level | 5pc Bathroom | 10'9'' x 8'0'' | ||
| Main Level | Primary Bedroom | 10'9'' x 12'8'' | ||
| Main Level | Dining Room | 9'0'' x 9'3'' | ||
| Main Level | Kitchen | 13'4'' x 13'2'' | ||
| Main Level | Living Room | 13'4'' x 13'6'' |
https://www.realtor.ca/real-estate/28641522/41-mackinnon-street-grand-barachois
Contact Us
Contact us for more information


