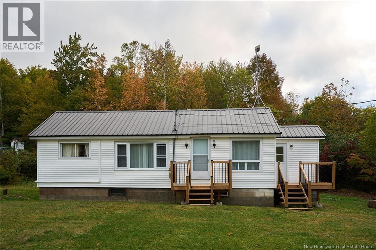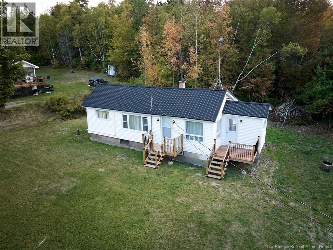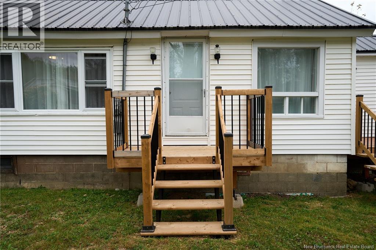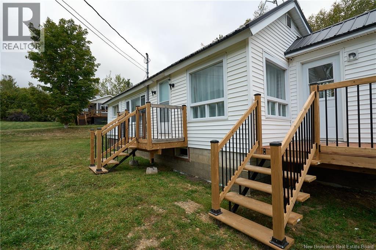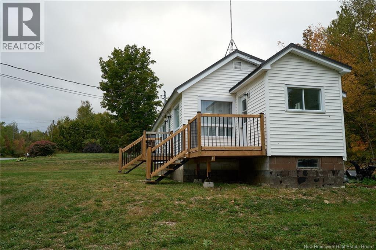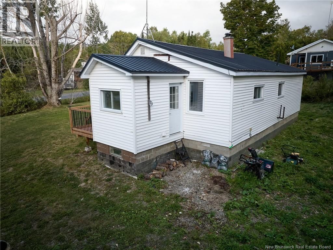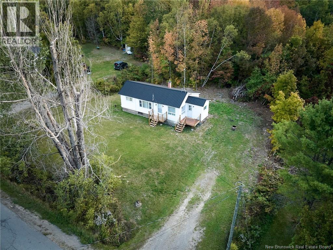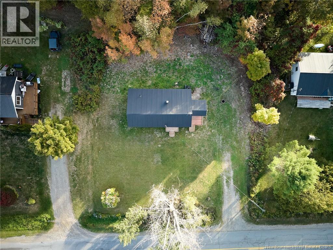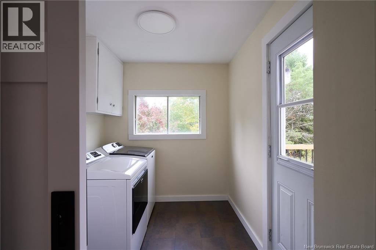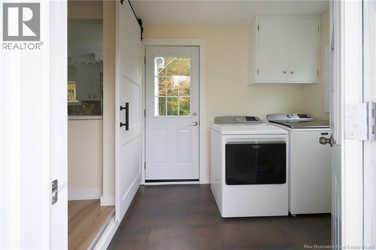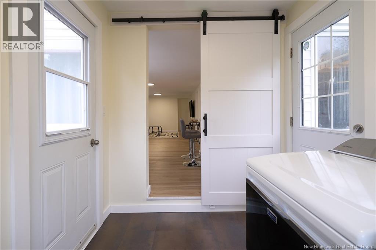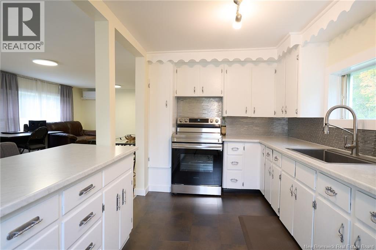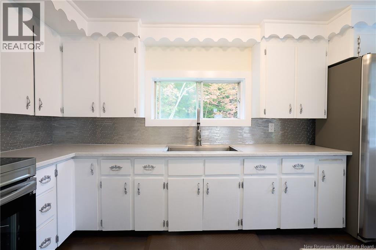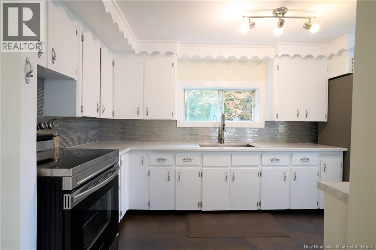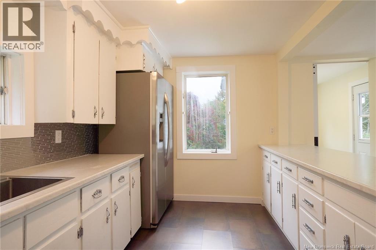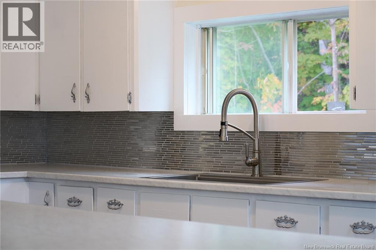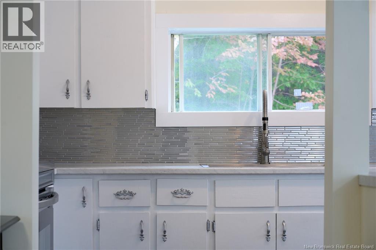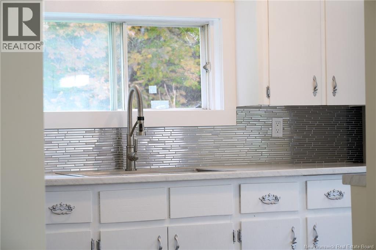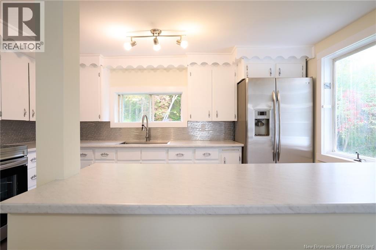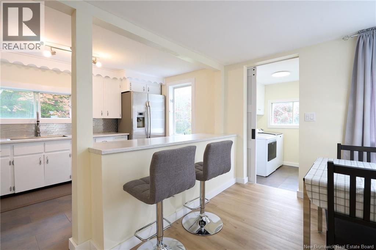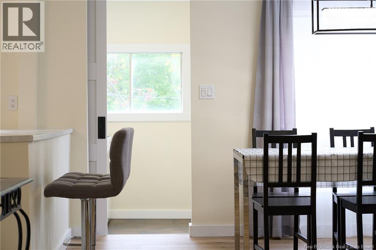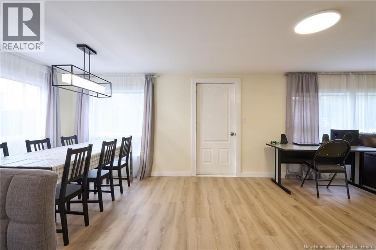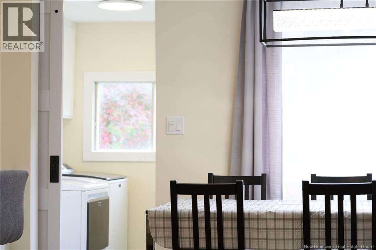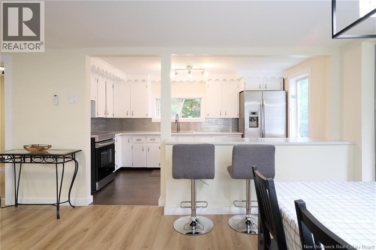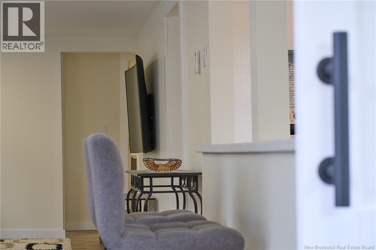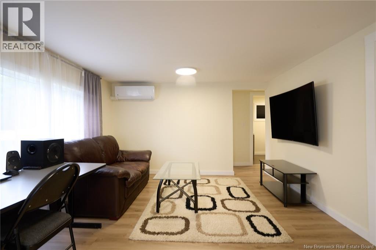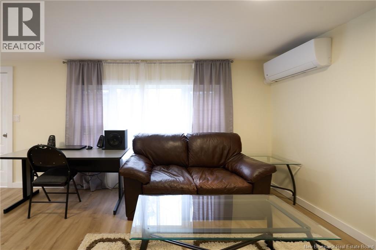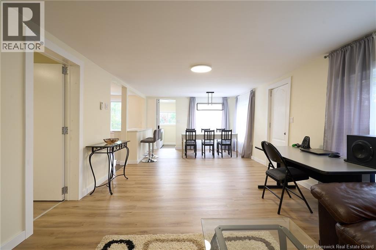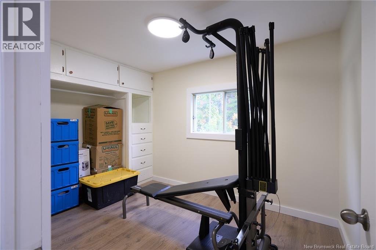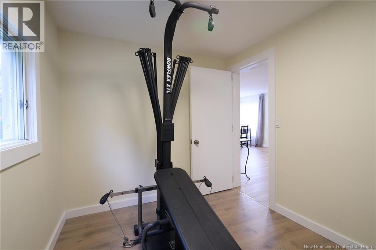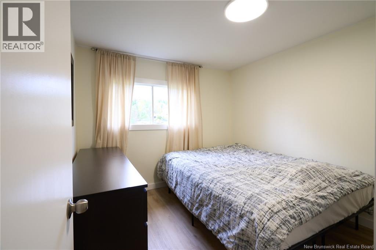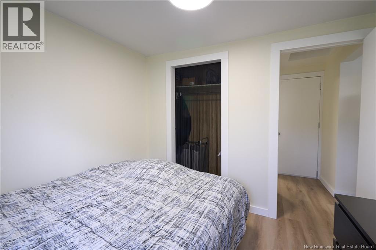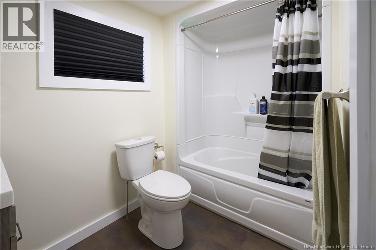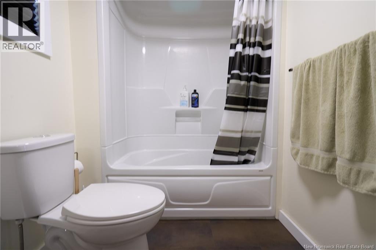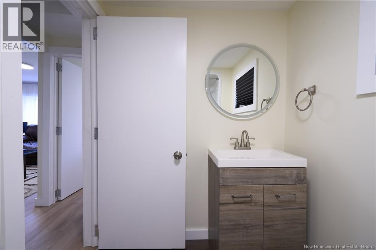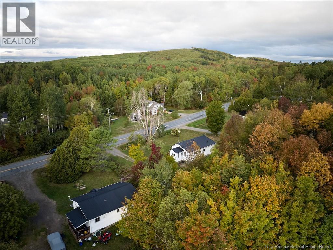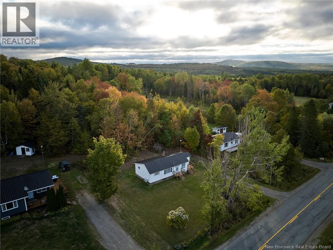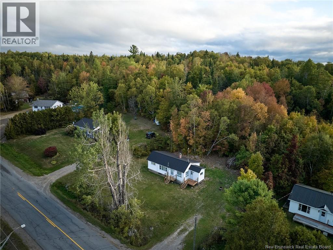2 Bedroom
1 Bathroom
861 ft2
Bungalow
Heat Pump
Heat Pump
Partially Landscaped
$185,000
This charming country home has been thoughtfully updated over the last 5 years, making it truly move-in ready. Recent improvements include a durable metal roof (2020/21), new decks (2024), modern moisture resistant vinyl flooring (2022), updated countertops (2022), and stylish lighting (2023). Freshly painted in 2025, the home feels bright and welcoming throughout, open concept dining and living room. Enjoy year-round comfort with an efficient heat pump (2020). The bathroom features a new toilet (2024), sink, and lighted mirror (2022). Structural updates include a rebuilt foundation wall (2022) and new basement stairs (2022). Bedroom has built ins of drawers and space for hanging clothes. The kitchen shines with a pass-thru to the dining area, a spacious island (93""x27""), and newer appliances including washer, dryer, and stove (all 2022). Laundry on the main level adds convenience. Lower level has updated styrofoam insulated walls, concrete floor, sump pump. Oil Furnace is only used during winter for lower level as main level has ductless heat pump ($300.00/yr). EPP is only $146.00/month. Lot can accommodate future garage. Located just 12 minutes to the AV Nackawic entrance, 15 minutes to Nackawic, and 45 minutes to Fredericton, this home offers comfort, updates, and a peaceful country setting. (id:27750)
Property Details
|
MLS® Number
|
NB127147 |
|
Property Type
|
Single Family |
|
Features
|
Level Lot, Treed |
Building
|
Bathroom Total
|
1 |
|
Bedrooms Above Ground
|
2 |
|
Bedrooms Total
|
2 |
|
Architectural Style
|
Bungalow |
|
Constructed Date
|
1970 |
|
Cooling Type
|
Heat Pump |
|
Exterior Finish
|
Vinyl |
|
Flooring Type
|
Laminate, Vinyl |
|
Foundation Type
|
Block, Concrete |
|
Heating Fuel
|
Oil |
|
Heating Type
|
Heat Pump |
|
Stories Total
|
1 |
|
Size Interior
|
861 Ft2 |
|
Total Finished Area
|
861 Sqft |
|
Type
|
House |
|
Utility Water
|
Well |
Land
|
Access Type
|
Year-round Access |
|
Acreage
|
No |
|
Landscape Features
|
Partially Landscaped |
|
Size Irregular
|
1672 |
|
Size Total
|
1672 M2 |
|
Size Total Text
|
1672 M2 |
|
Zoning Description
|
Residential |
Rooms
| Level |
Type |
Length |
Width |
Dimensions |
|
Basement |
Storage |
|
|
36' x 22' |
|
Main Level |
Bedroom |
|
|
9' x 8'10'' |
|
Main Level |
Bedroom |
|
|
9'6'' x 8' |
|
Main Level |
4pc Bathroom |
|
|
5'6'' x 8'6'' |
|
Main Level |
Living Room |
|
|
14' x 12' |
|
Main Level |
Dining Room |
|
|
11' x 8' |
|
Main Level |
Kitchen |
|
|
8'9'' x 14' |
|
Main Level |
Laundry Room |
|
|
7' x 9'9'' |
https://www.realtor.ca/real-estate/28894461/4032-104-route-millville


