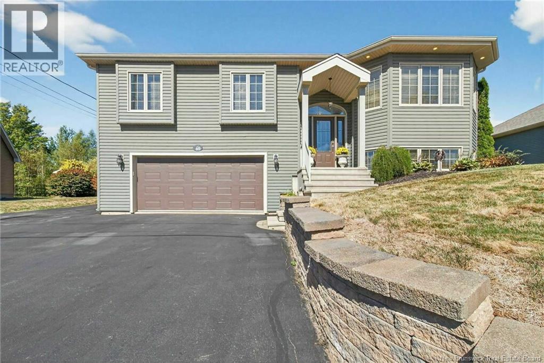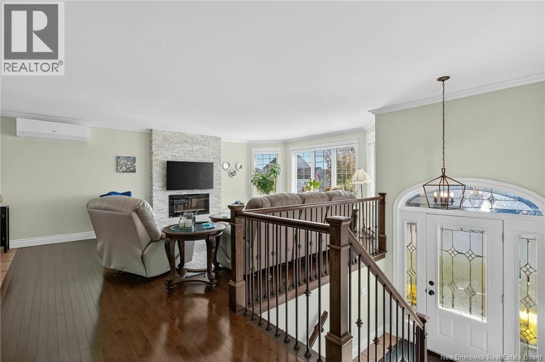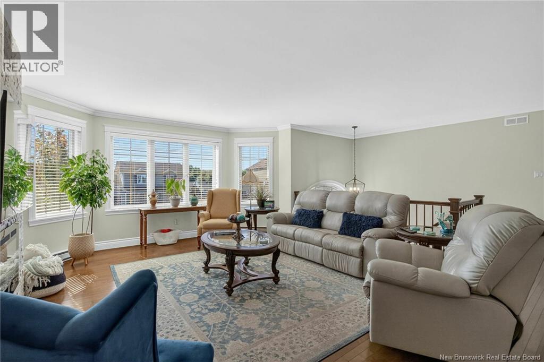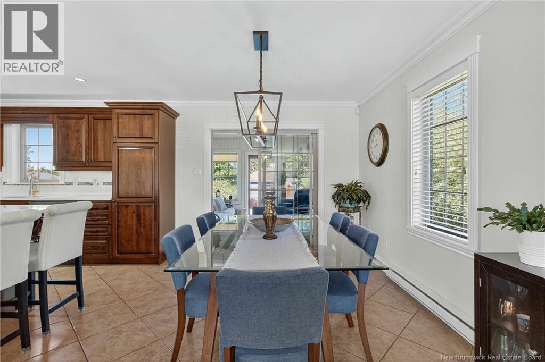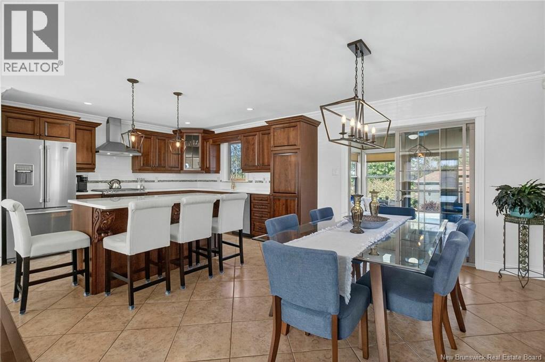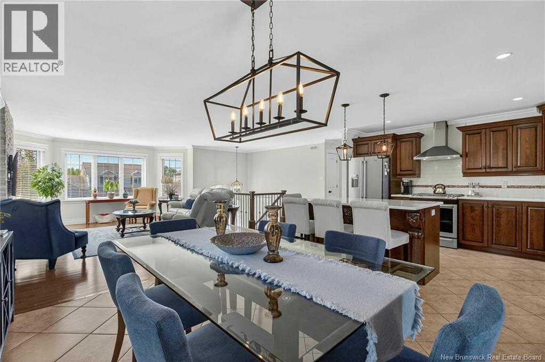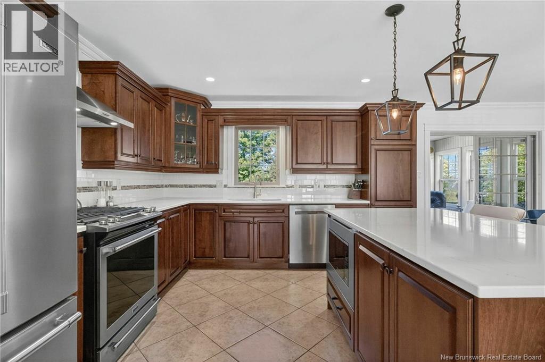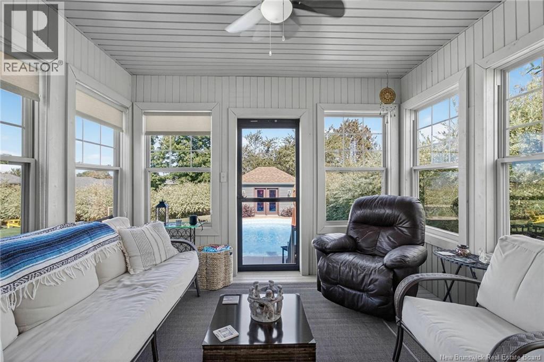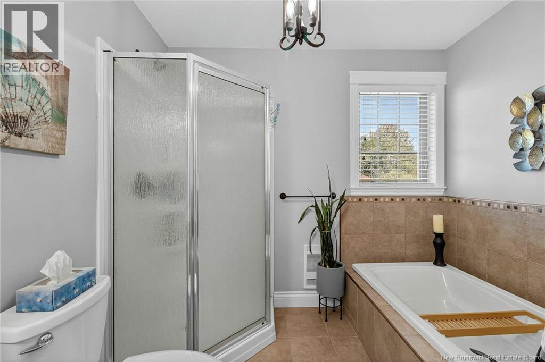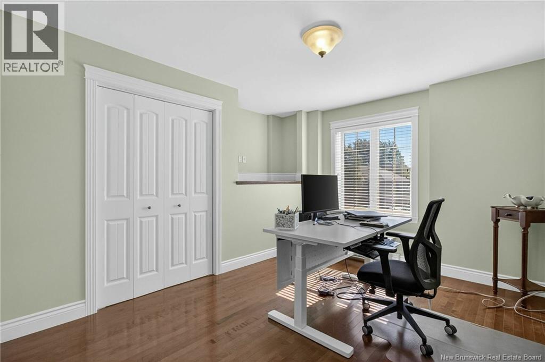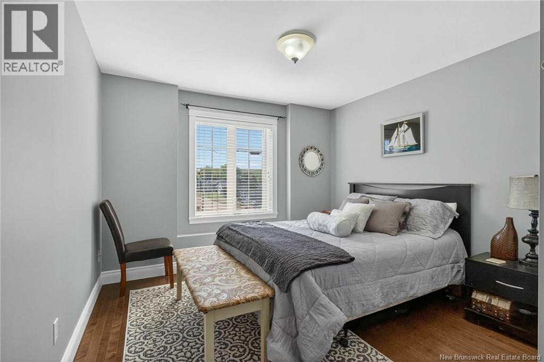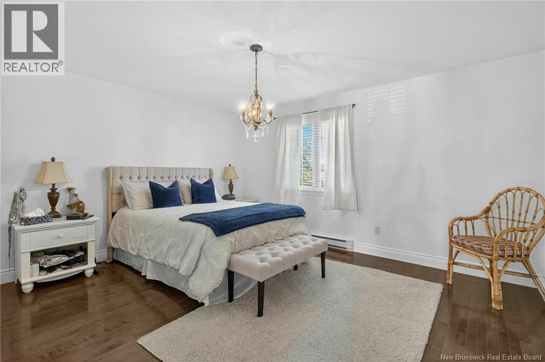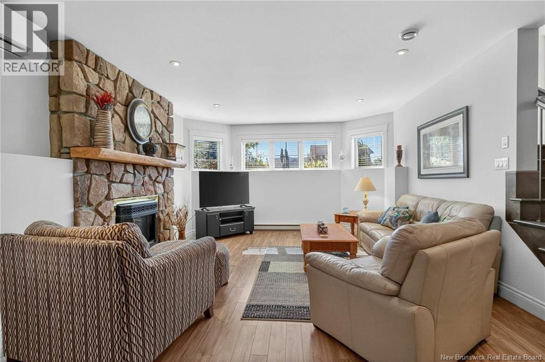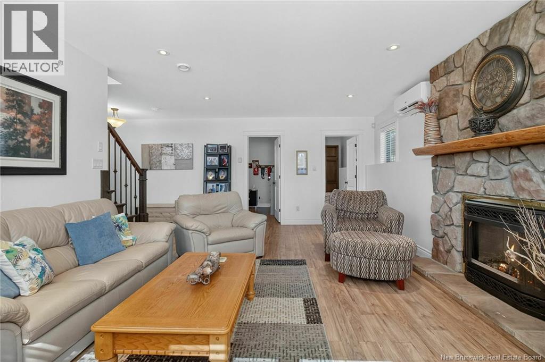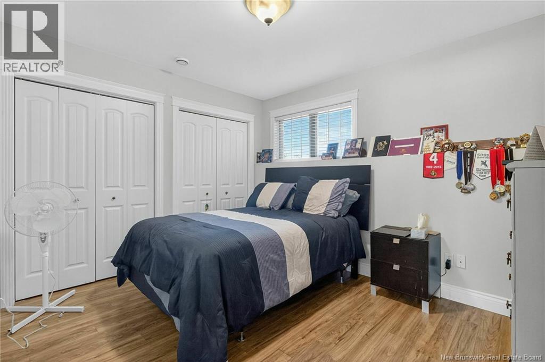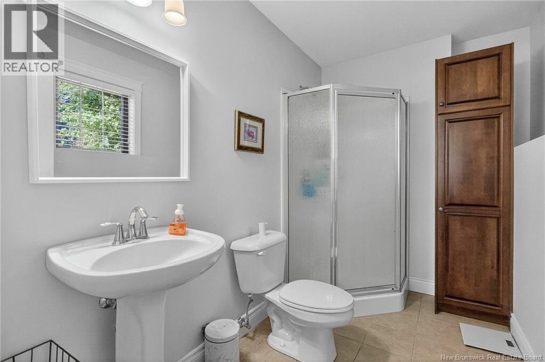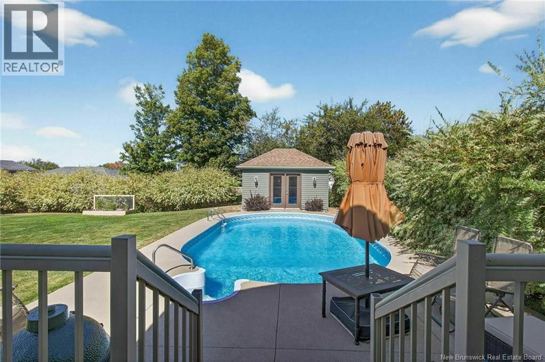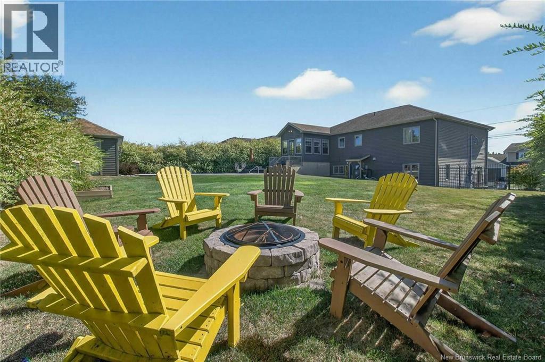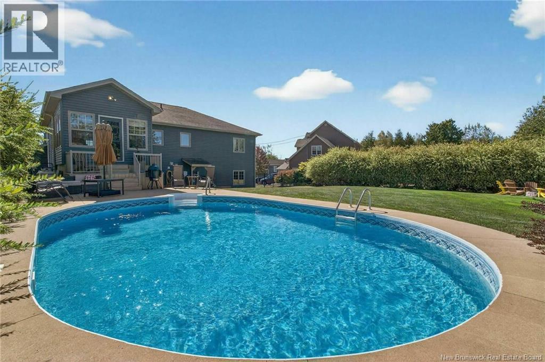40 Eugene Court Dieppe, New Brunswick E1A 0P2
$674,900
When Viewing This Property On Realtor.ca Please Click On The Multimedia or Virtual Tour Link For More Property Info. Charming family home ideally located in a desirable Dieppe neighborhood. The main floor offers a bright and functional layout with three spacious bedrooms, including the primary, along with a 4-piece bath. The heart of the home features a well-appointed kitchen, open dining area, inviting living room, and a cozy sunroom that fills the space with natural light. The finished basement expands your living area with a large rec room, additional bedroom, and a convenient 3-piece bathperfect for guests, teenagers, or a home office setup. Outside, youll enjoy a fully fenced backyard designed for relaxation and entertaining, complete with a pool for summer fun. An attached garage adds everyday convenience, making this home as practical as it is welcoming. (id:27750)
Property Details
| MLS® Number | NB127202 |
| Property Type | Single Family |
| Equipment Type | Water Heater |
| Features | Balcony/deck/patio |
| Pool Type | Inground Pool |
| Rental Equipment Type | Water Heater |
| Structure | Shed |
Building
| Bathroom Total | 2 |
| Bedrooms Above Ground | 3 |
| Bedrooms Below Ground | 1 |
| Bedrooms Total | 4 |
| Architectural Style | Split Level Entry |
| Constructed Date | 2009 |
| Cooling Type | Air Conditioned, Heat Pump |
| Exterior Finish | Vinyl |
| Flooring Type | Ceramic, Laminate, Hardwood |
| Foundation Type | Concrete |
| Heating Fuel | Electric |
| Heating Type | Baseboard Heaters, Heat Pump |
| Size Interior | 2,084 Ft2 |
| Total Finished Area | 2084 Sqft |
| Type | House |
| Utility Water | Municipal Water |
Parking
| Attached Garage | |
| Garage |
Land
| Access Type | Year-round Access |
| Acreage | No |
| Fence Type | Fully Fenced |
| Landscape Features | Landscaped |
| Sewer | Municipal Sewage System |
| Size Irregular | 1129.7 |
| Size Total | 1129.7 M2 |
| Size Total Text | 1129.7 M2 |
| Zoning Description | Res |
Rooms
| Level | Type | Length | Width | Dimensions |
|---|---|---|---|---|
| Basement | 3pc Bathroom | 10'3'' x 5'6'' | ||
| Basement | Bedroom | 9'6'' x 11'11'' | ||
| Basement | Recreation Room | 20'5'' x 14'0'' | ||
| Main Level | 4pc Bathroom | 12'3'' x 8'5'' | ||
| Main Level | Bedroom | 12'4'' x 10'9'' | ||
| Main Level | Bedroom | 12'4'' x 9'10'' | ||
| Main Level | Primary Bedroom | 12'3'' x 14'4'' | ||
| Main Level | Sunroom | 11'5'' x 11'2'' | ||
| Main Level | Dining Room | 12'6'' x 9'4'' | ||
| Main Level | Kitchen | 12'6'' x 12'1'' | ||
| Main Level | Living Room | 19'6'' x 14'6'' |
https://www.realtor.ca/real-estate/28901228/40-eugene-court-dieppe
Contact Us
Contact us for more information


