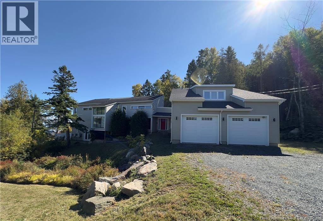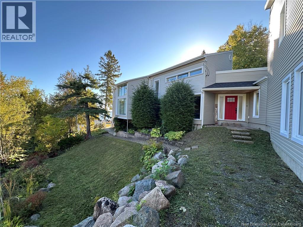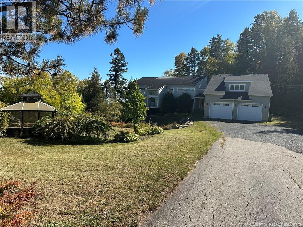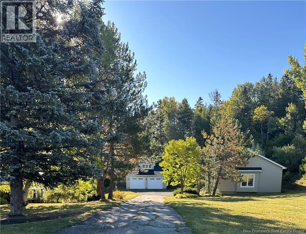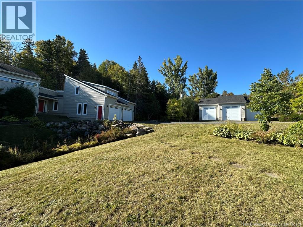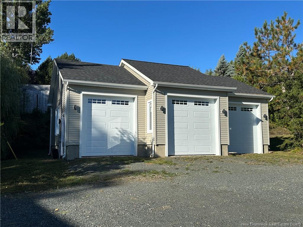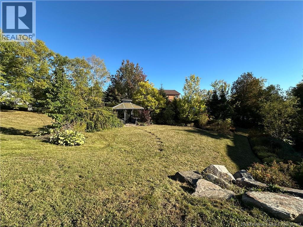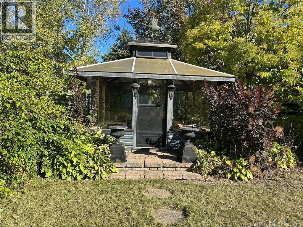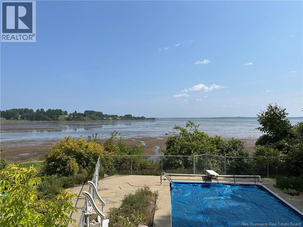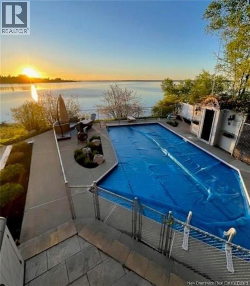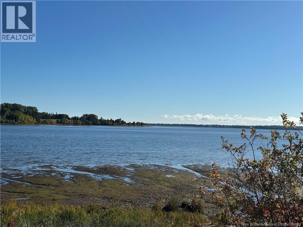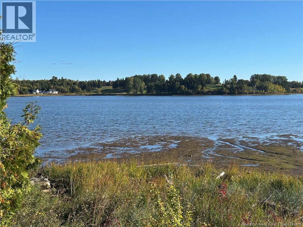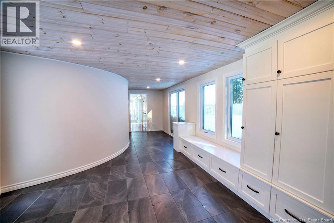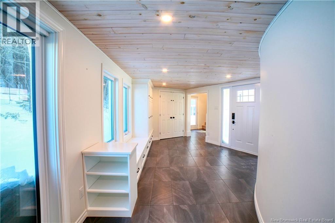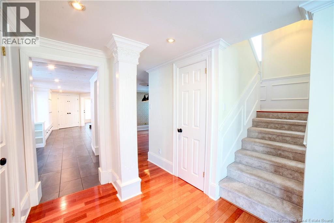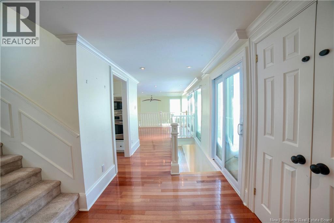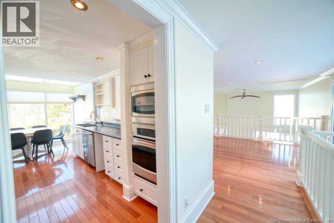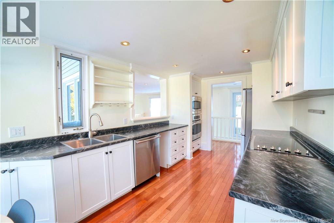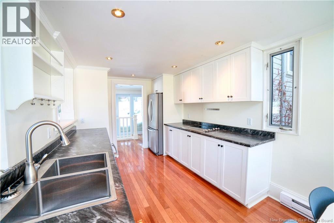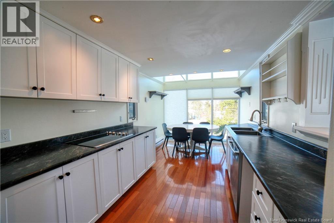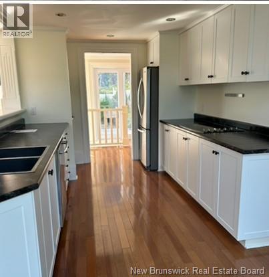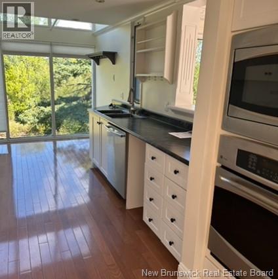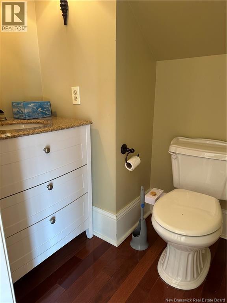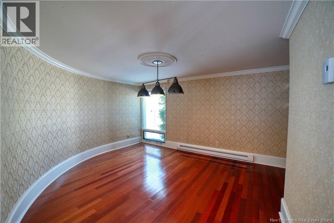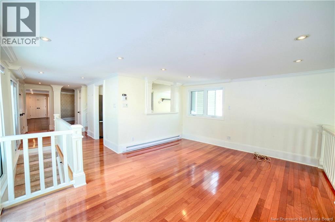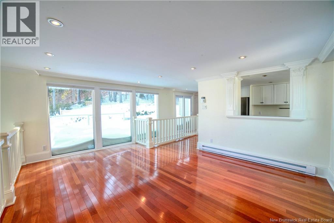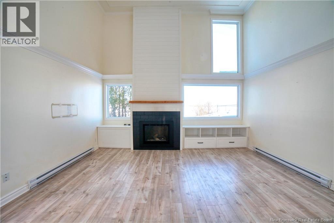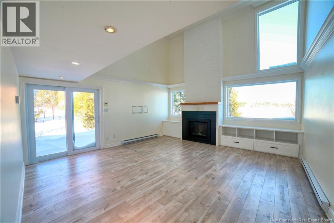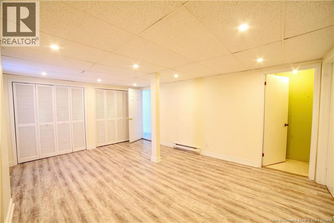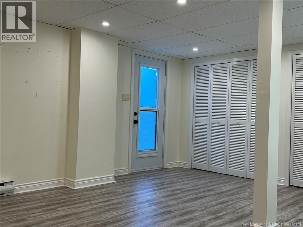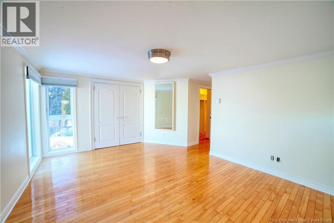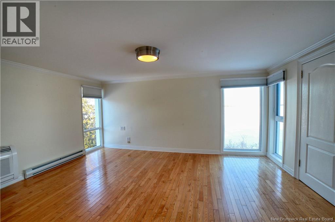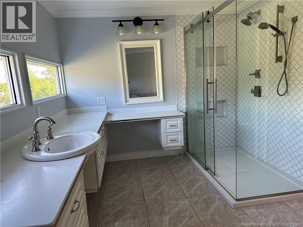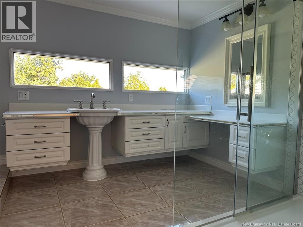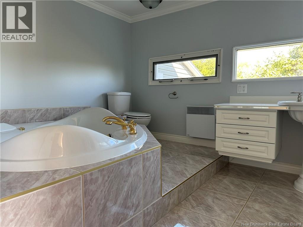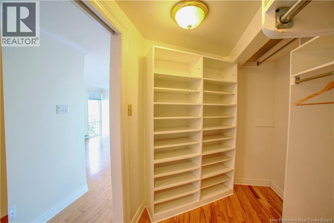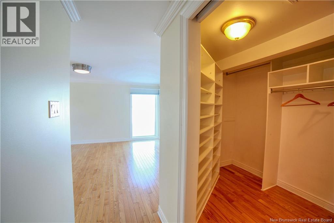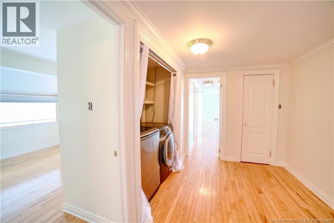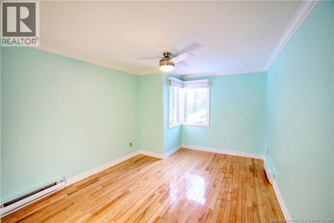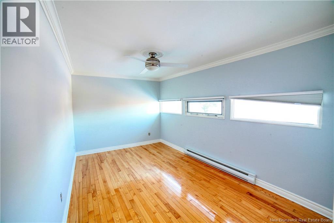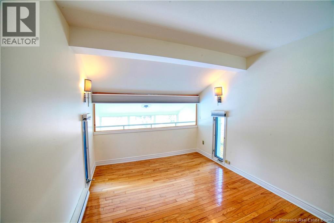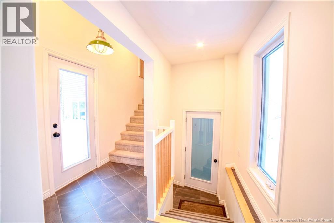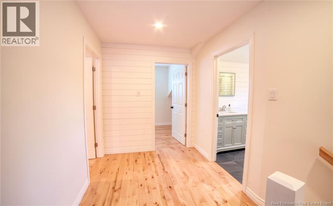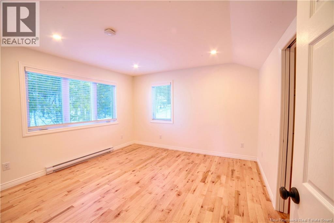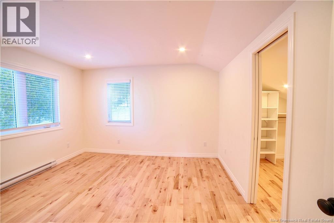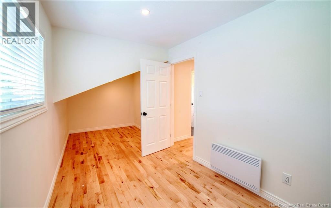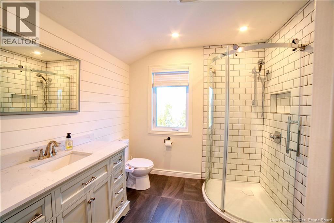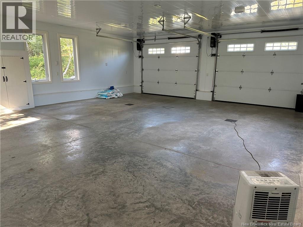4 Cote Bleu Bathurst, New Brunswick E2A 3E8
$599,900
UNIQUE WATERFRONT PARADISE OVERLOOKING BATHURST HARBOUR AND GOWAN BRAE GOLF COURSE. This home features a multi level floor plan with 5 bedrooms, 3.5 baths, large kitchen , dining area, living room with propane fireplace offering spectacular views of Bathurst Harbor and fantastic sunrises. With its architectural curved walls gives this home a very unique look. Large entry way with plenty of storage closets. Upper level features 3 bedrooms with primary bedroom having a 4 piece bath and walk in closet. The newer addition above the garage also features 2 more bedrooms and full bath. Home has an attached two car garage and a three car detached garage. Outside features include an inground pool with great water views as a bonus. Great family home with a large private lot inside the city, minutes from, schools, hospital, shopping , golf . Call your realtor to arrange a showing of this beautiful home!! (id:27750)
Property Details
| MLS® Number | NB112858 |
| Property Type | Single Family |
| Equipment Type | Propane Tank |
| Features | Balcony/deck/patio |
| Pool Type | Inground Pool |
| Rental Equipment Type | Propane Tank |
| Water Front Type | Waterfront |
Building
| Bathroom Total | 4 |
| Bedrooms Above Ground | 5 |
| Bedrooms Total | 5 |
| Architectural Style | Contemporary |
| Constructed Date | 1977 |
| Cooling Type | Heat Pump |
| Exterior Finish | Vinyl |
| Flooring Type | Ceramic, Laminate, Hardwood |
| Half Bath Total | 1 |
| Heating Fuel | Electric, Propane |
| Heating Type | Baseboard Heaters, Heat Pump |
| Size Interior | 4,064 Ft2 |
| Total Finished Area | 4064 Sqft |
| Type | House |
| Utility Water | Municipal Water |
Parking
| Attached Garage | |
| Detached Garage | |
| Garage | |
| Garage |
Land
| Access Type | Year-round Access, Public Road |
| Acreage | No |
| Landscape Features | Landscaped |
| Sewer | Municipal Sewage System |
| Size Irregular | 3620 |
| Size Total | 3620 M2 |
| Size Total Text | 3620 M2 |
Rooms
| Level | Type | Length | Width | Dimensions |
|---|---|---|---|---|
| Second Level | Office | 10'5'' x 8'11'' | ||
| Second Level | Bedroom | 12'6'' x 11'11'' | ||
| Second Level | 3pc Bathroom | X | ||
| Second Level | Bedroom | 12'6'' x 9'10'' | ||
| Second Level | Primary Bedroom | 16'5'' x 12'7'' | ||
| Second Level | 3pc Bathroom | X | ||
| Second Level | Bedroom | 18'11'' x 7'6'' | ||
| Second Level | Bedroom | 13'6'' x 8'8'' | ||
| Basement | Recreation Room | 16'11'' x 12'7'' | ||
| Main Level | 2pc Bathroom | X | ||
| Main Level | Dining Room | 13'5'' x 12'2'' | ||
| Main Level | Foyer | 25'0'' x 8'0'' | ||
| Main Level | Living Room | 16'5'' x 13'5'' | ||
| Main Level | Kitchen | 18'0'' x 8'11'' |
https://www.realtor.ca/real-estate/27939376/4-cote-bleu-bathurst
Contact Us
Contact us for more information


