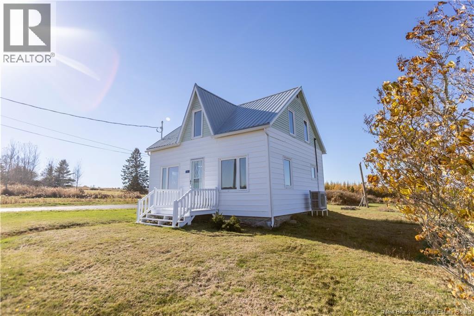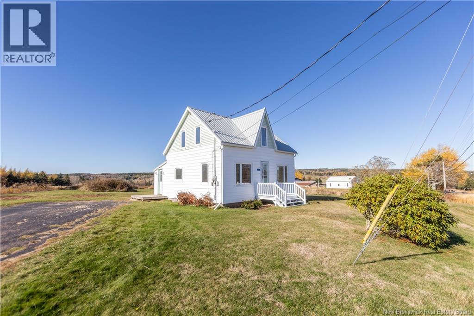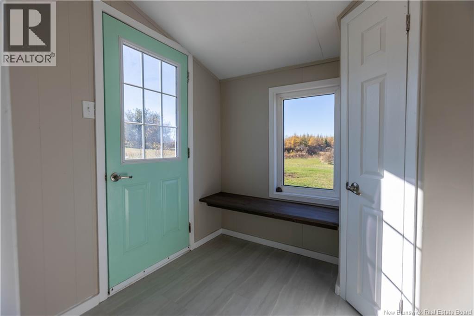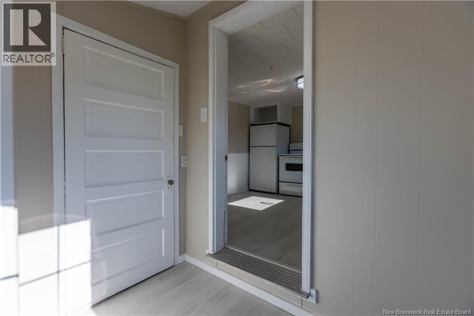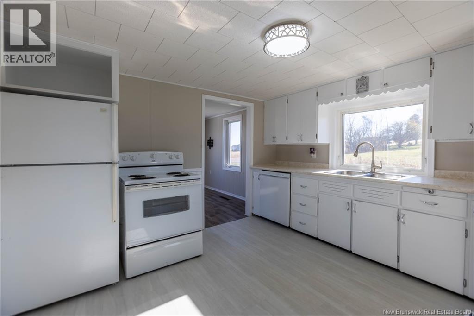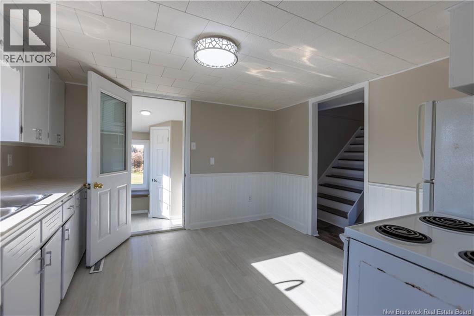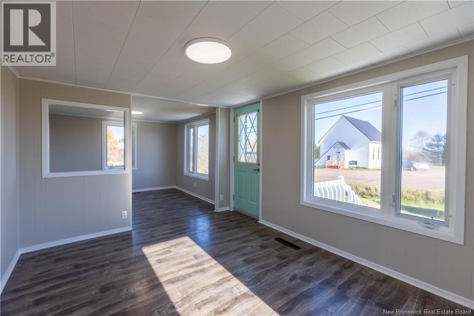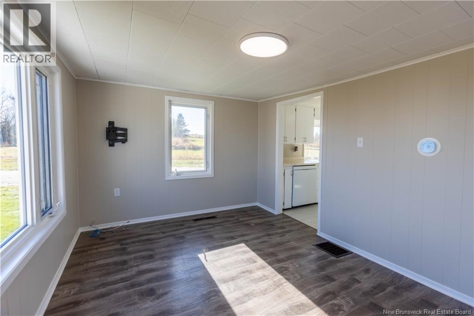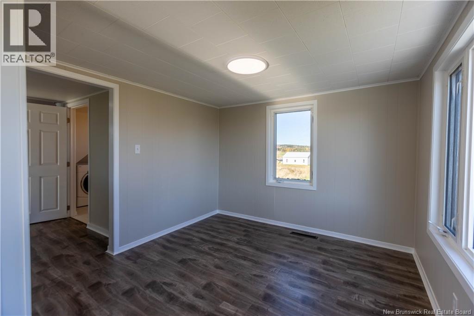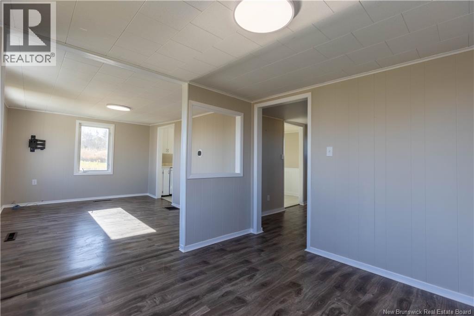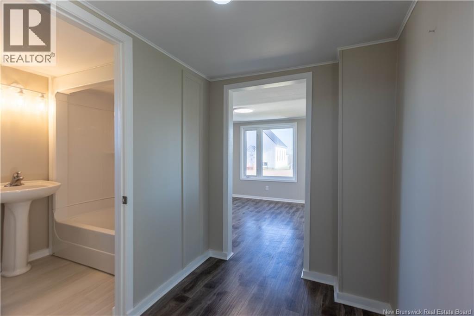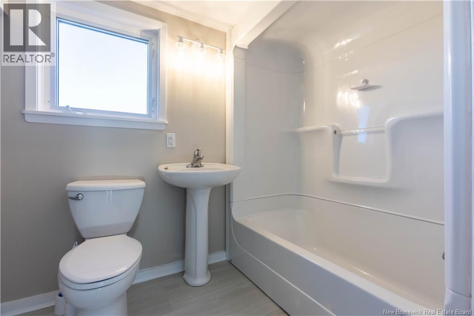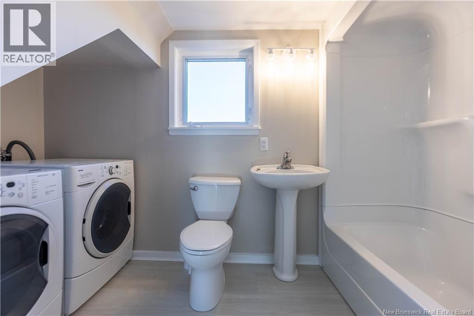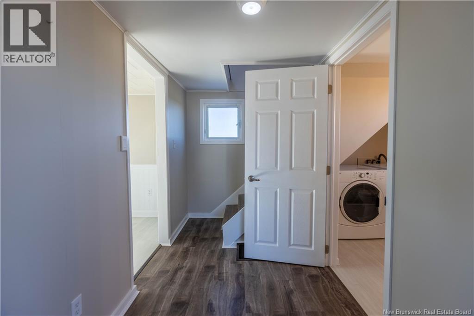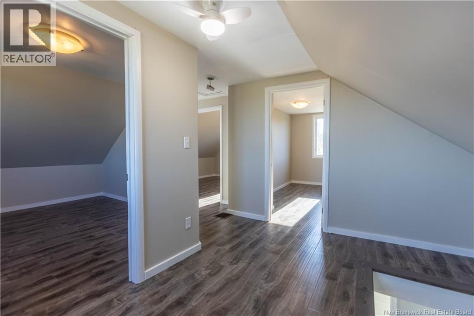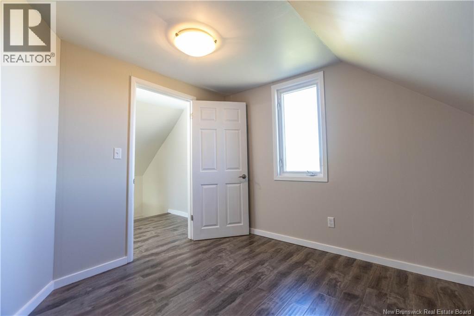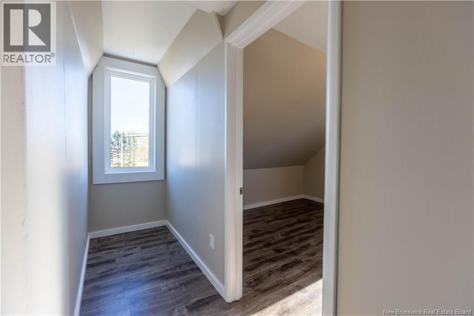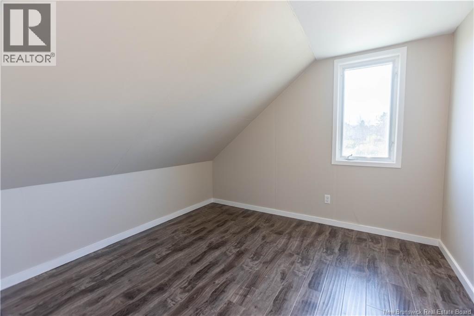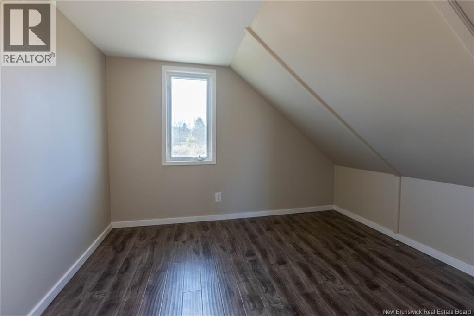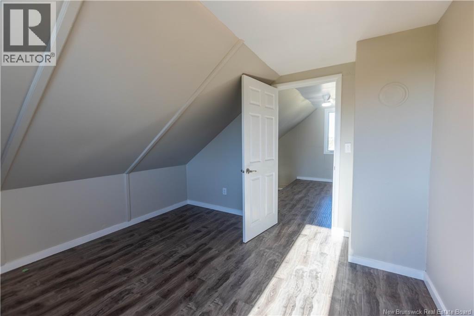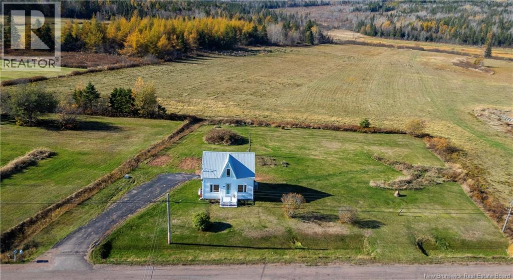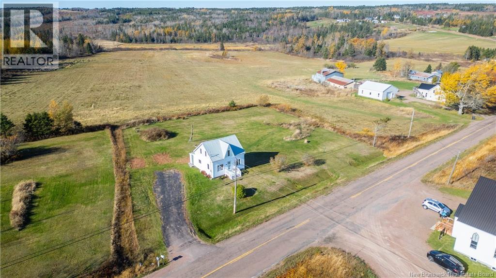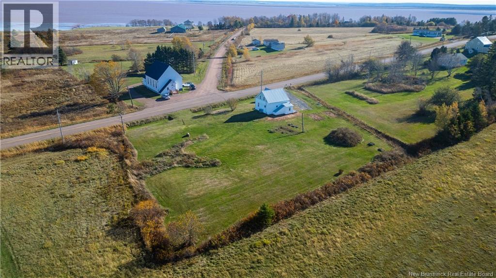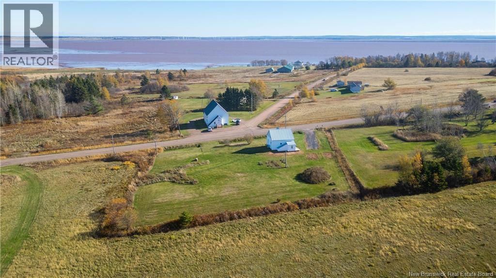385 Route 935 Sackville, New Brunswick E4L 2J9
$219,900
Welcome to 385 Route 935, Wood Point, NB. Nestled on a peaceful one acre lot, this charming three bedroom, one bath home offers the perfect blend of comfort, convenience, and country charm just minutes from downtown Sackville. Step inside through the back entrance into a spacious mudroom with access to the basement. The bright eat-in kitchen flows into the front living and dining areas, filled with natural light and ideal for family gatherings or relaxing evenings. A four piece bath and convenient laundry area complete the main floor. Upstairs features three comfortable bedrooms, all with updated flooring and fresh paint. This home has seen numerous recent upgrades, including a new metal roof, new flooring, fresh paint, spray-foamed insulation in the basement, improved mudroom exterior wall and basement steps. This home also has a ducted heat pump for efficient, year round comfort. Outside, enjoy stunning sunrises and sunsets from your private rural retreat. This property offers the tranquility of country living with the convenience of being close to town perfect for first-time buyers or anyone seeking a quieter lifestyle. (id:27750)
Property Details
| MLS® Number | NB129691 |
| Property Type | Single Family |
| Features | Level Lot |
Building
| Bathroom Total | 1 |
| Bedrooms Above Ground | 3 |
| Bedrooms Total | 3 |
| Cooling Type | Heat Pump |
| Exterior Finish | Vinyl |
| Flooring Type | Laminate, Vinyl |
| Foundation Type | Stone |
| Heating Type | Heat Pump |
| Stories Total | 2 |
| Size Interior | 1,066 Ft2 |
| Total Finished Area | 1066 Sqft |
| Utility Water | Well |
Land
| Access Type | Year-round Access, Public Road |
| Acreage | Yes |
| Landscape Features | Landscaped |
| Size Irregular | 1 |
| Size Total | 1 Ac |
| Size Total Text | 1 Ac |
Rooms
| Level | Type | Length | Width | Dimensions |
|---|---|---|---|---|
| Second Level | Bedroom | 11'0'' x 9'10'' | ||
| Second Level | Bedroom | 9'7'' x 9'4'' | ||
| Second Level | Bedroom | 11'8'' x 11'2'' | ||
| Main Level | Mud Room | 6'2'' x 7'1'' | ||
| Main Level | Living Room | 10'0'' x 9'7'' | ||
| Main Level | Dining Room | 9'7'' x 12'10'' | ||
| Main Level | Kitchen | 17'9'' x 11'1'' | ||
| Main Level | 4pc Bathroom | 7'7'' x 5'5'' |
https://www.realtor.ca/real-estate/29069228/385-route-935-sackville
Contact Us
Contact us for more information


