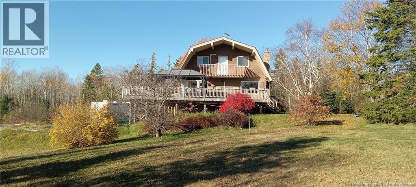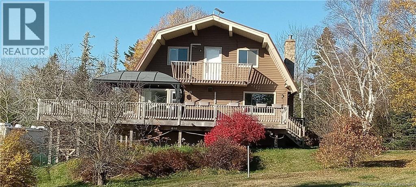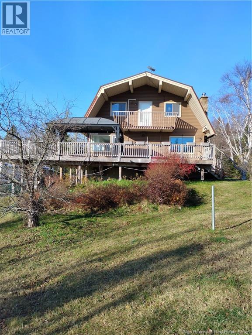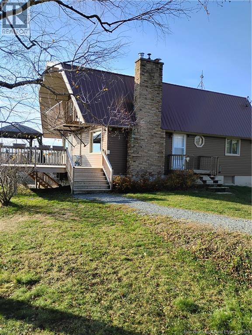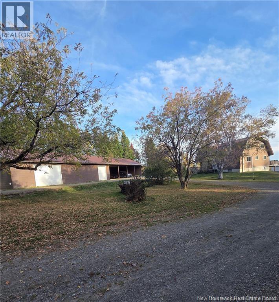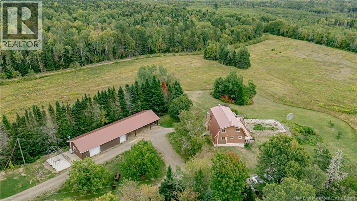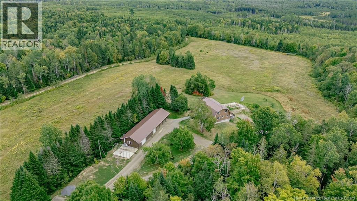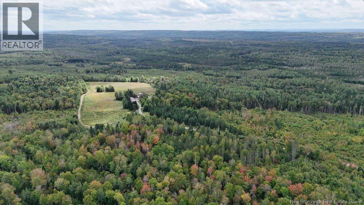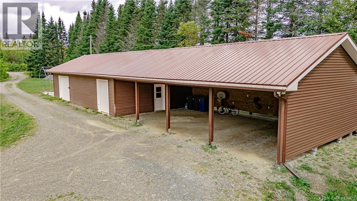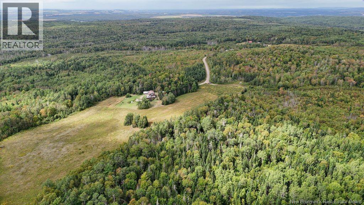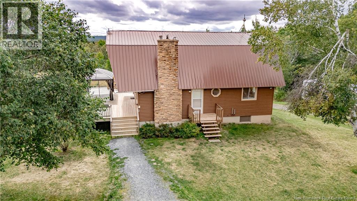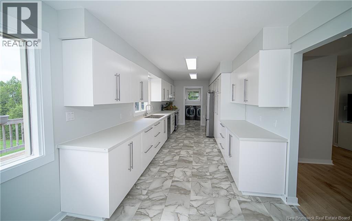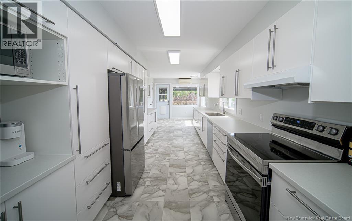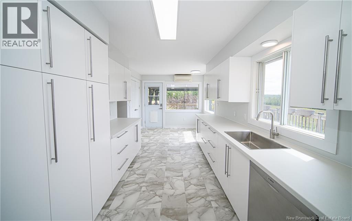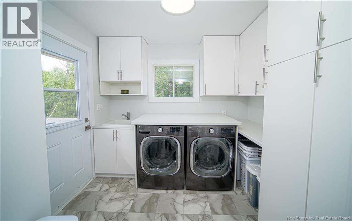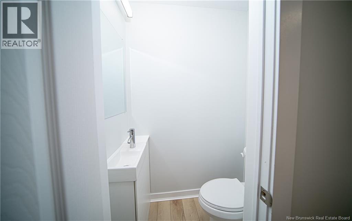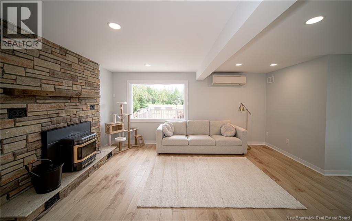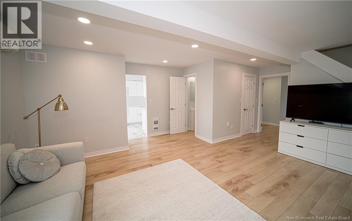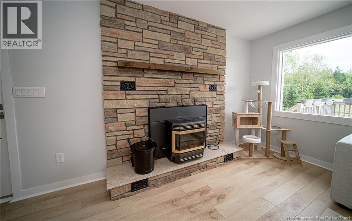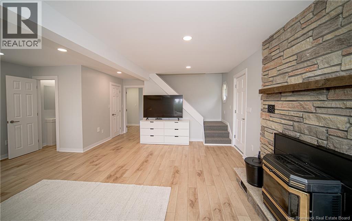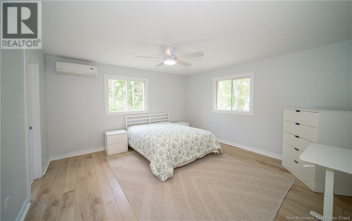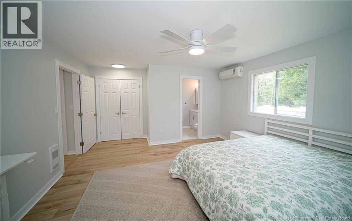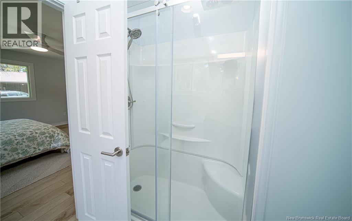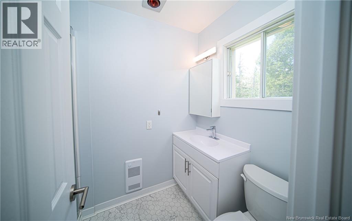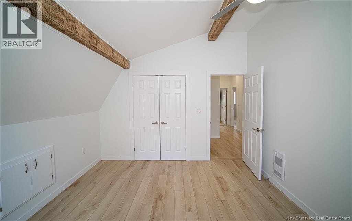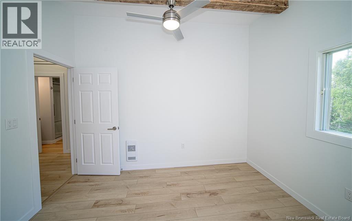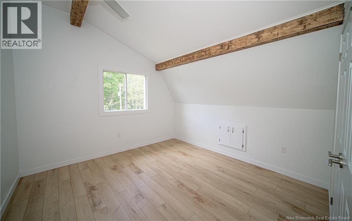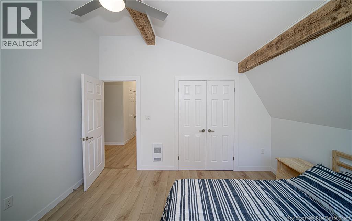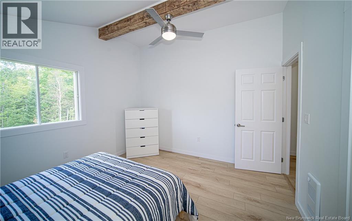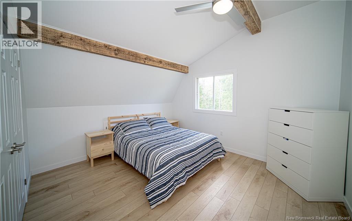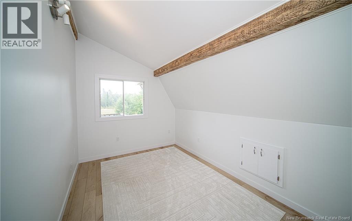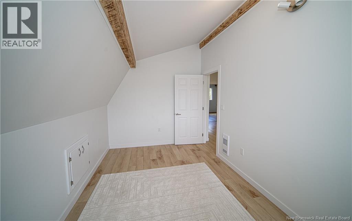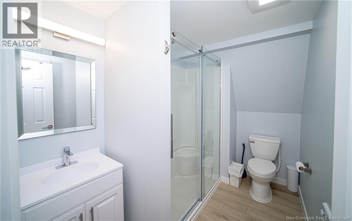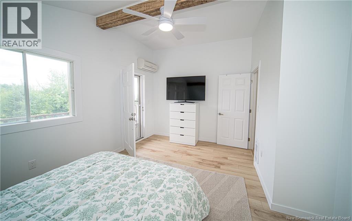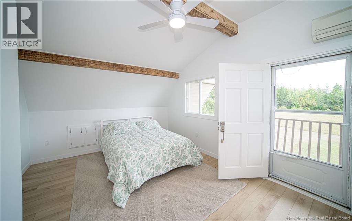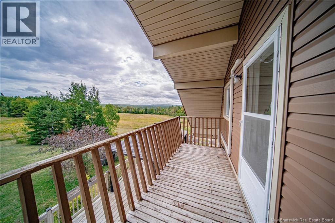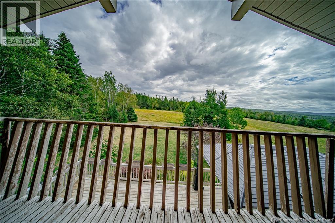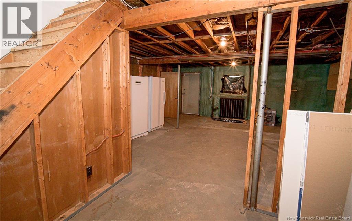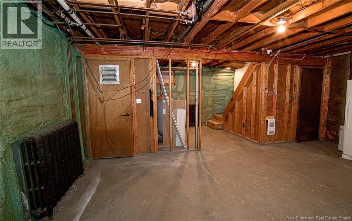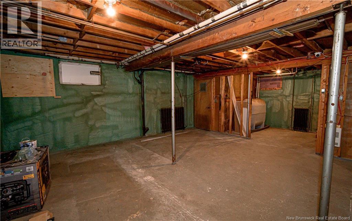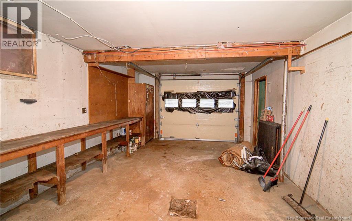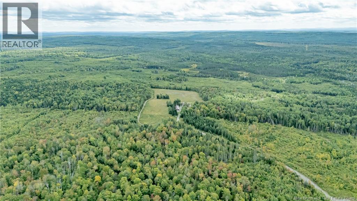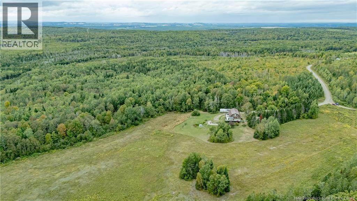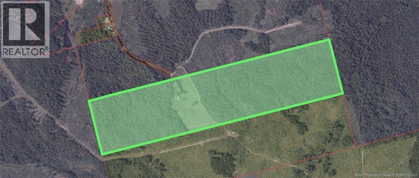5 Bedroom
3 Bathroom
1,944 ft2
Chalet, 2 Level
Heat Pump
Baseboard Heaters, Heat Pump, Stove
Acreage
$458,000
Find peace, tranquility, and privacy in this beautifully renovated chalet style home, all on over 98 acres. Welcome to 378 Brighton Cross Rd, conveniently located 15-20 mins from Hartland amenities including grocery store, school and hospital. With breathtaking views, this property is a homesteaders dream. Extensively renovated, from top to bottom, every detail has been taken into account. A stunning new IKEA kitchen with new floors greats you as you walk through the door. Cupboards and counters are never-ending as you walk through into the new laundry room which also has exceptional built-in storage. Transition through into the gorgeous living room with new vinyl plank flooring that spans the entire home. The charming hearth encompasses a pellet stove that offers a cozy warmth during the cold winter days. The main floor also offers a brand new half bath off of the living room, a huge pantry for additional storage and, the massive primary bedroom with ensuite including new vanity. Upstairs, the extra-wide hallway gives way to an additional 4 bedrooms, all freshly painted, with new closet doors, new flooring and the main bath with new vanity. A huge walk-in close and balcony add extra touches to the 5th bedroom. The 3 bay heated & insulated garage with attached 4-bay car port, ensures that, not only is there room for all of the vehicles and toys but, is also perfect for the handyman and for those looking for a homesteading opportunity. This is a slice of paradise. (id:27750)
Property Details
|
MLS® Number
|
NB129772 |
|
Property Type
|
Single Family |
|
Equipment Type
|
None |
|
Features
|
Balcony/deck/patio |
|
Rental Equipment Type
|
None |
Building
|
Bathroom Total
|
3 |
|
Bedrooms Above Ground
|
5 |
|
Bedrooms Total
|
5 |
|
Architectural Style
|
Chalet, 2 Level |
|
Basement Development
|
Unfinished |
|
Basement Features
|
Walk Out |
|
Basement Type
|
Full (unfinished) |
|
Constructed Date
|
1979 |
|
Cooling Type
|
Heat Pump |
|
Exterior Finish
|
Vinyl |
|
Flooring Type
|
Laminate, Vinyl |
|
Foundation Type
|
Concrete |
|
Half Bath Total
|
1 |
|
Heating Fuel
|
Electric, Pellet |
|
Heating Type
|
Baseboard Heaters, Heat Pump, Stove |
|
Size Interior
|
1,944 Ft2 |
|
Total Finished Area
|
1944 Sqft |
|
Utility Water
|
Drilled Well, Well |
Parking
|
Detached Garage
|
|
|
Garage
|
|
|
Heated Garage
|
|
Land
|
Access Type
|
Year-round Access, Public Road |
|
Acreage
|
Yes |
|
Size Irregular
|
98.8 |
|
Size Total
|
98.8 Ac |
|
Size Total Text
|
98.8 Ac |
Rooms
| Level |
Type |
Length |
Width |
Dimensions |
|
Second Level |
Other |
|
|
5'3'' x 8'6'' |
|
Second Level |
Bedroom |
|
|
12'0'' x 15'2'' |
|
Second Level |
Bedroom |
|
|
8'7'' x 14'2'' |
|
Second Level |
Bath (# Pieces 1-6) |
|
|
9'2'' x 5'9'' |
|
Second Level |
Bedroom |
|
|
11'6'' x 12'8'' |
|
Second Level |
Bedroom |
|
|
11'6'' x 11'6'' |
|
Main Level |
3pc Ensuite Bath |
|
|
4'11'' x 7'7'' |
|
Main Level |
Primary Bedroom |
|
|
13'11'' x 14'0'' |
|
Main Level |
Living Room |
|
|
16'9'' x 17'5'' |
|
Main Level |
Laundry Room |
|
|
8'1'' x 9'5'' |
|
Main Level |
Kitchen |
|
|
9'4'' x 26'3'' |
https://www.realtor.ca/real-estate/29080268/378-birghton-cross-rd-east-brighton


